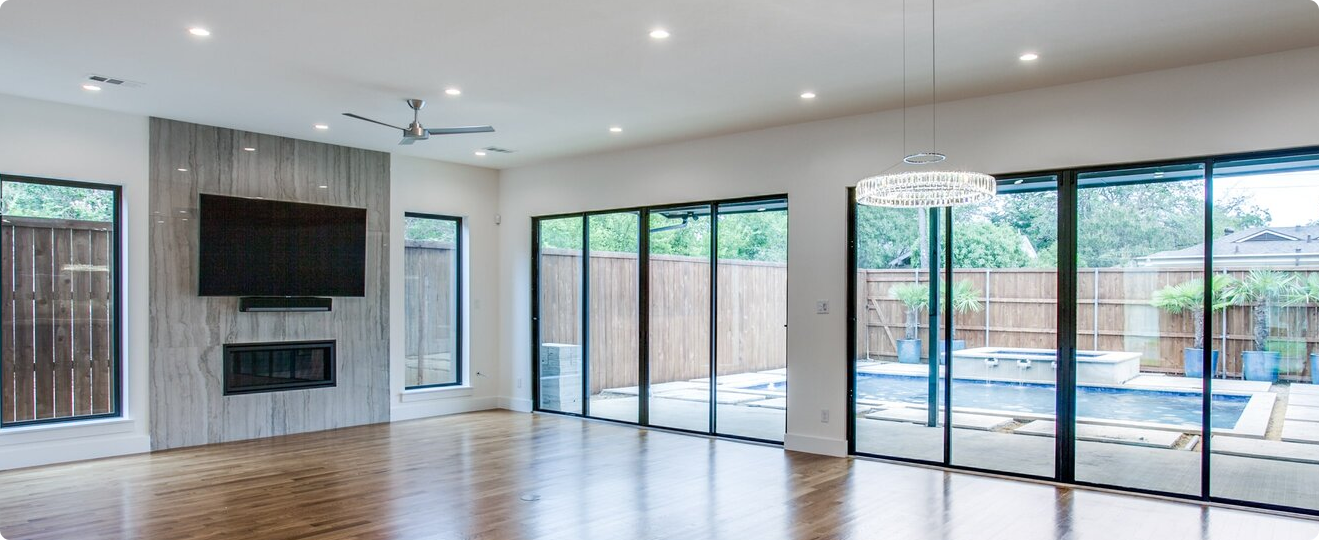
Mother-in-Law Suite Design for Accessibility
If you plan to use your backyard mother in law suite as an accommodation for someone with limited mobility, you may consider incorporating features that support accessibility. These may include the following:

| Single-level design | A single-level layout eliminates the use of stairs and facilitates easy movements within the unit. |
| Wide doorways and hallways | A well-designed doorway and hallway for people with mobility issues should – at a minimum- be 32 and 36 inches wide, respectively. This is to ensure the space can accommodate wheelchairs or walkers. |
| Non-Slip flooring | Non-Slip flooring materials can help prevent accidents and improve safety, especially in areas such as the bathroom and kitchen. |
| Accessible bathroom feature | Using features such as roll-in showers, adjustable-height countertops, and grab bars in bathrooms can improve unit accessibility. |
Mother-in-Law Suite Privacy Considerations
As you will be using your backyard mother in law suite as a separate accommodation unit, you may want to ensure privacy between that secondary house and the primary house. Some effective ways you can consider include the following:
Create separate entrance: Go for a separate entrance for the mother-in-law suite to establish a clear distinction and enhance privacy between the main house and the ADU.
Optimized interior layout: A backyard mother in law suite design that places the bedrooms, living areas and bathrooms away from the main house’s common areas can help reduce noise and ensure privacy for occupants.
Incorporate soundproofing: Soundproofing measures such as insulating the doors and walls can help minimize noise transfer between the main house and the mother-in-law suite.
Consider window treatments: Install window treatments such as blinds or frosted glass to enhance privacy while allowing ample natural light to enter the space.
Mother in Law Suite Design for Outdoor Living Areas
A well-thought backyard mother in law suite design should allow the unit’s occupants to enjoy the outdoors. Some ways that an outdoor living area can be designed to promote this include the following:
Functional outdoor space: A patio or a deck can be incorporated into the design to extend the living area and create space for relaxation and entertainment.
Outdoor amenities: Consider adding outdoor amenities such as seating areas, outdoor kitchens, BBQ areas, or fire pits to create an enjoyable and inviting outdoor experience that promotes relaxation and socialization.
Garden or green space: If the suite design plan allows, consider designating a portion of the outdoors for planting beds, flowers, or vegetables. This will help the suite’s occupants to relax amidst nature and enjoy the beauty of the outdoors.
Contact a Backyard Mother in Law Suite Design Expert
Consider working with ADU Specialist Bay Area to design a timeless, functional, and stylish mother in law suite. We offer customized services tailored to meet your unique needs and preferences. Our services are reliable and professional. Call us today at 877-937-7970, and let’s discuss how we can help.
FAQs
Utilize smart storage solutions such as built-in cabinets and shelves. You can also use vertical space through shelving or loft areas for additional storage or living space.
Yes, a backyard mother-in-law suite can be rented out for additional sources of income. In the Bay Area, you will need to rent out for 30 days or more.
The construction timeline for a backyard mother-in-law suite varies depending on factors such as the complexity of the design and the permit processing duration. But generally, it can take more or less 18 months to complete the construction process.
Yes, permits are required for constructing a backyard mother-in-law suite. If you hire ADU Specialist Bay Area, we will handle this process for you.