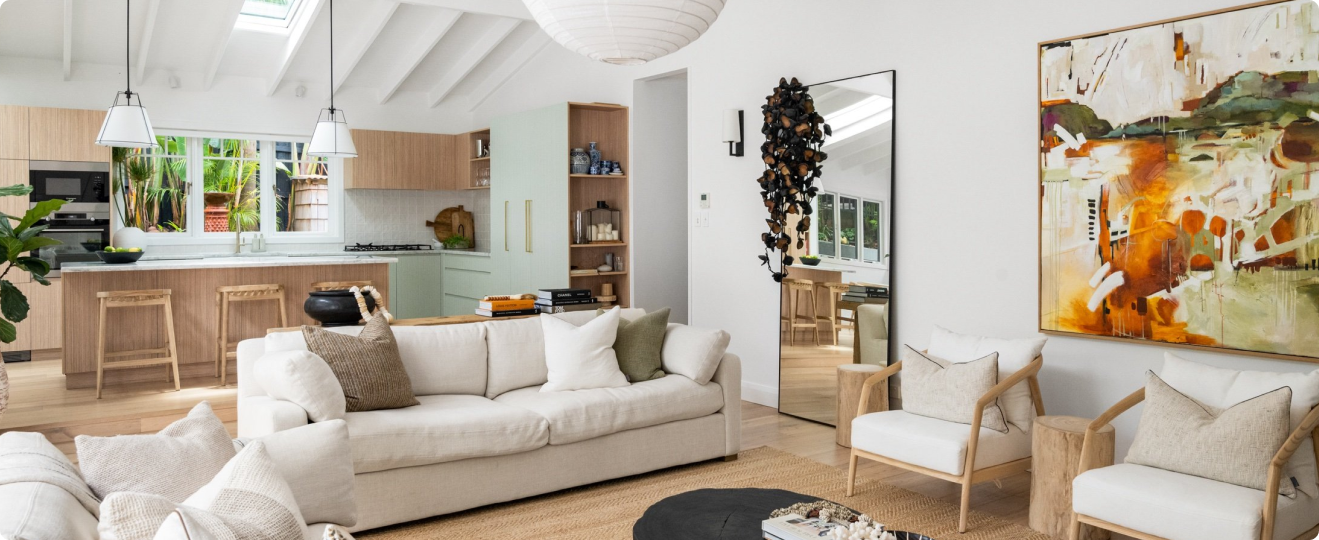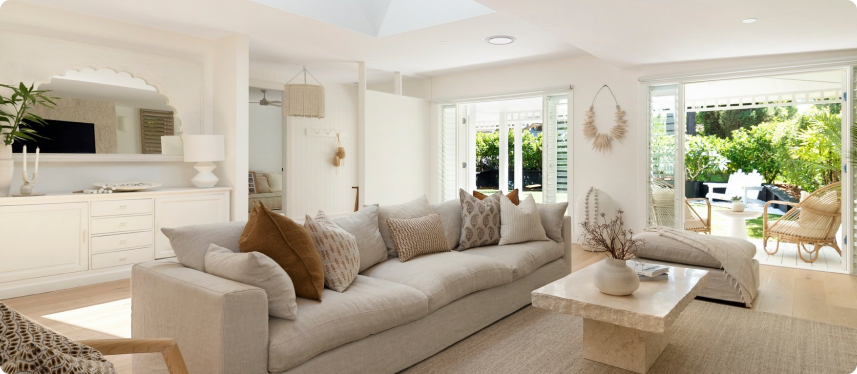
Space Optimization in ADUs
Space optimization is essential when designing an ADU in the Bay Area with limited square footage to create a functional and comfortable living environment. Here are key Bay Area ADU design ideas to make the most of the available space:
- Designing for small square footage– Careful planning and layout considerations help maximize every inch of space, creating or converting an ADU that feels larger than its actual size.
- Maximize storage solutions– Utilize built-in cabinets, shelves, and creative storage options to efficiently use space and keep your ADU organized.
- Incorporate multi-functional furniture– Choose furniture that serves multiple purposes, such as sofa beds or dining tables with built-in storage, to maximize functionality without sacrificing space.
- Utilize vertical space– Install floor-to-ceiling shelving units and floating shelves or use high ceilings to create additional storage or living areas.
Interior Design Themes for ADUs
Choosing a design theme sets the tone and creates a cohesive and inviting atmosphere. You can find some popular interior design themes that work well in ADUs. These Bay Area ADU design ideas include
Modern and Minimalist Design
With a modern and minimalist design, you can embrace clean lines, simplicity, and a clutter-free aesthetic. Focus on functional furniture, neutral color palettes, and open spaces to create an uncluttered and contemporary look.
Contemporary Aesthetics
Incorporate sleek and sophisticated design elements with contemporary aesthetics. Play with textures, patterns, and a combination of materials to add visual interest and create a stylish and upscale atmosphere.
Rustic and Cozy Atmosphere
Bring a touch of warmth and coziness to your ADU with a rustic design theme. Incorporate natural materials, earthy tones, and vintage accents to create a charming and welcoming space reminiscent of a cozy cottage.

Coastal and Beachy Vibes
Capture the relaxed and coastal charm with a beachy design theme. Incorporate light and airy colors, natural textures, and nautical elements to evoke a sense of coastal living and create a serene and refreshing atmosphere.
| Architectural Feature | Description |
| Showcasing Elements | Highlighting architectural elements like arches, columns, or beams |
| Vaulted Ceilings | Creating a sense of height and openness with high ceilings |
| Unique Flooring Options | Using materials such as reclaimed wood, patterned tiles, or polished concrete |
| Built-In Storage | Customized built-in storage solutions for efficient use of space |
Open Floor Plans for ADUs
You should also embrace the benefits of an open floor plan that seamlessly integrates kitchen, dining, and living areas. In turn, you create a sense of spaciousness and versatility. Here are a couple of open-floor Bay Area ADU design ideas that can elevate the design of your Bay Area ADU:
The Freedom of Open-Concept Living
Open floor plans foster connection, encouraging seamless communication and fostering a sense of community. Embrace a lifestyle where cooking, dining, and relaxation converge, making every moment a shared experience.
Create a Harmonious Fusion of Spaces
Open-floor Bay Area ADU design ideas harmonize the kitchen, dining, and living areas, eliminating barriers and enhancing energy flow. You’ll experience the joy of effortless transitions as you move from one activity to the next.
Design Considerations for Open Floor Plans
- Employ visual cues like area rugs, lighting fixtures, and furniture groupings to define different functional areas within the open space.
- Prioritize circulation by arranging furniture to create clear pathways, ensuring effortless movement throughout the ADU.
- Harness the power of natural light by strategically placing windows and maximizing their impact on the space’s openness.
- Unify the visual aesthetic by selecting harmonious materials and colors, creating a seamless connection.
- Discover the elegance of hidden storage solutions, such as built-in shelves and cabinets, maintaining organization without compromising style.
Explore our Bay Area ADU Design Ideas
Let your creativity soar as you explore various design ideas, considering the size limitations and zoning requirements of your ADU. Our team of Bay Area ADU design ideas experts guides you through the process, turning your vision into reality. Contact ADU Specialist Bay Area today to schedule a consultation and discover how our design services can transform your ADU into a stunning space.
FAQs
Absolutely! Designating a separate area or integrating a workspace within the living area can create a functional home office within your ADU.
Consider incorporating operable windows, skylights, or a well-planned ventilation system to promote natural airflow and fresh air circulation.
Incorporating pet-friendly features such as built-in feeding areas, designated pet spaces, and easy-to-clean flooring can make your ADU more pet-friendly and comfortable.
Absolutely! To create a sustainable living space, you can consider eco-friendly materials, energy-efficient appliances, and renewable energy sources.
Designing with durable materials, considering soundproofing measures, and providing separate entrances can benefit ADUs intended for rental purposes.
If space allows and local regulations permit, adding a patio or deck can provide a cozy outdoor space for relaxation and entertaining.