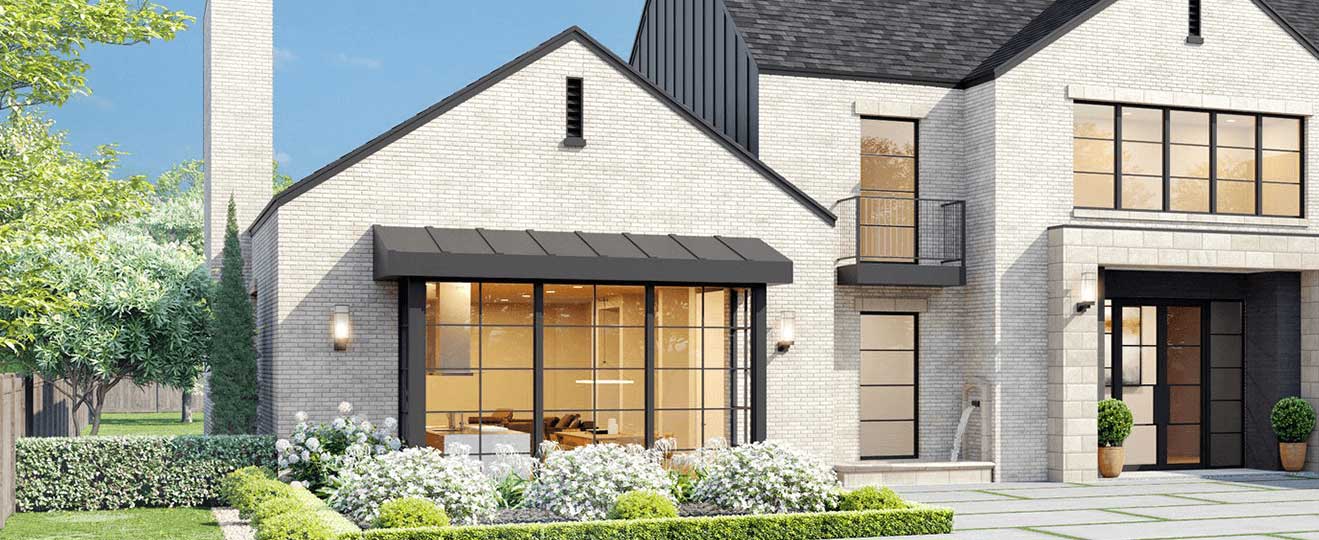
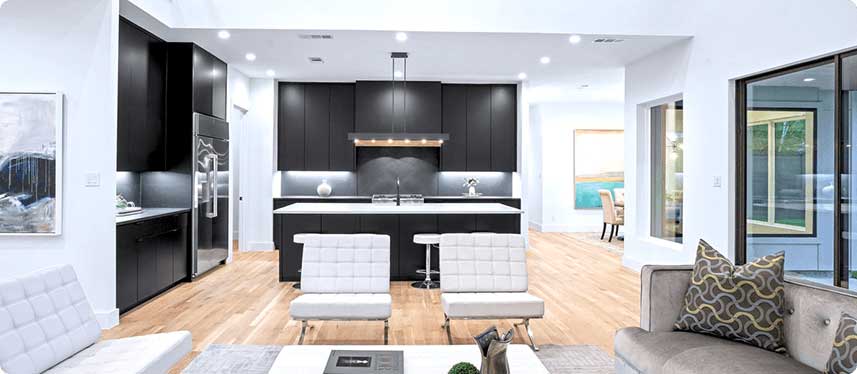
Custom ADU Design
At ADU Specialist Bay Area, we believe that every ADU should be as unique as the homeowner who commissions it. Our custom ADU design services are tailored to meet your specific needs, preferences, and budget. Here’s how we approach the design process:
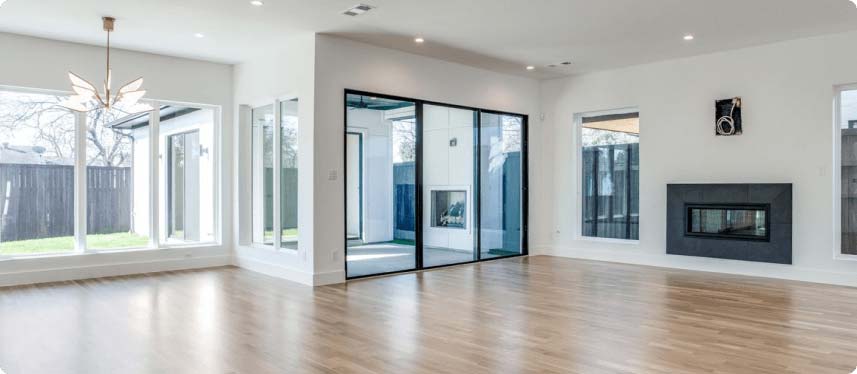
Initial Consultation
The first step in our design process is an in-depth consultation with you. During this meeting, we’ll discuss your vision for the ADU, your budget, and any specific requirements you may have. We’ll also take into account the existing layout of your property and any zoning or regulatory considerations.The first step in our design process is an in-depth consultation with you. During this meeting, we’ll discuss your vision for the ADU, your budget, and any specific requirements you may have. We’ll also take into account the existing layout of your property and any zoning or regulatory considerations.
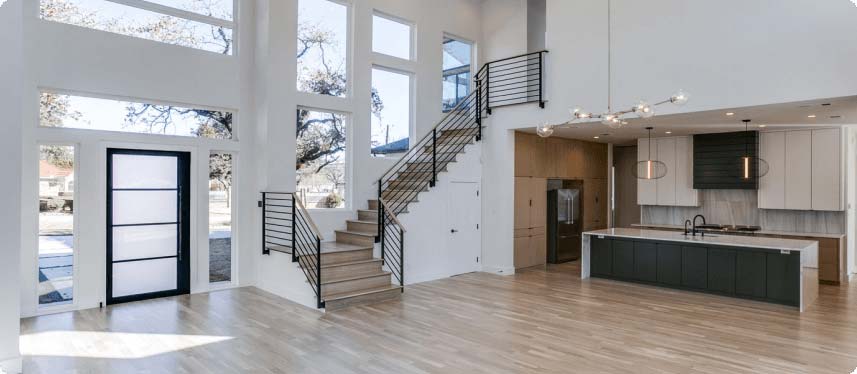
Conceptual Design
Based on our consultation, our design team will create a conceptual design for your ADU. This includes floor plans, elevations, and 3D renderings that give you a clear idea of what the finished product will look like. We’ll work closely with you to refine the design until it perfectly matches your vision.
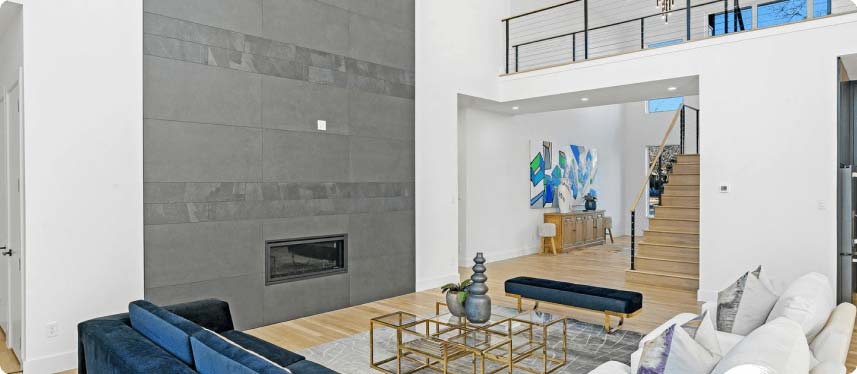
Material Selection
Choosing the right materials is crucial for both the aesthetics and functionality of your ADU. Our team will guide you through the selection process, helping you choose materials that are durable, sustainable, and in line with your design preferences.

Incorporating Green Building Practices
We are committed to sustainable building practices. Our design team will explore options for incorporating green building elements into your ADU, such as energy-efficient appliances, solar panels, and sustainable materials, ensuring your project is environmentally friendly.

Final Design Approval
Once the design is finalized, we’ll present it to you for approval. We’ll make any necessary adjustments to ensure you’re completely satisfied with the design before moving forward with the build phase.
The Build Phase
Building an ADU requires careful planning, skilled craftsmanship, and meticulous attention to detail. At ADU Specialist Bay Area, we take pride in delivering high-quality construction services that bring your ADU design to life. Here's what you can expect during the construction phase:
Pre-Construction Planning
Before construction begins, our team will conduct a thorough site assessment to ensure everything is in order. This includes checking for any potential obstacles, such as underground utilities or drainage issues, and finalizing the construction schedule.
Site Preparation
Site preparation is a critical step in the construction process. This involves clearing the area, setting up necessary infrastructure (such as utilities and drainage systems), and laying the foundation for your ADU. Our team ensures that this stage is completed efficiently and with minimal disruption to your property.
Framing and Structural Work
With the foundation in place, we move on to framing and structural work. This is where your ADU begins to take shape. Our skilled craftsmen will construct the walls, roof, and other structural elements with precision, ensuring that your ADU is built to last.
Electrical, Plumbing, and HVAC
Once the structure is up, we install the essential systems, including electrical, plumbing, and HVAC (heating, ventilation, and air conditioning). Our team of licensed professionals ensures that all systems are installed according to code and function flawlessly.
Interior and Exterior Finishing
The finishing phase is where your ADU truly comes to life. We'll install flooring, cabinetry, countertops, fixtures, and appliances, and apply paint and other finishes. The exterior will be completed with siding, roofing, and landscaping, creating a seamless blend with your existing property.
Final Inspection and Handover
Before you take possession of your new ADU, we'll conduct a final inspection to ensure everything is up to standard. We'll address any last-minute touch-ups and walk you through the completed ADU to ensure you're fully satisfied with the results.
Challenges & Solutions
Building an ADU comes with its own set of challenges, from budget constraints to unexpected structural issues. At ADU Specialist Bay Area, we anticipate and address these challenges with proactive solutions:
- Budget Management: We work with you to establish a realistic budget and provide clear, upfront pricing to avoid surprises.
- Timeline Adherence: Our detailed project plans and efficient workflows help keep your project on track, even when unexpected issues arise.
- Structural Assessments: Comprehensive initial inspections help identify potential problems early, minimizing disruptions during construction.
ADU Showcase
Seeing is believing. Our ADU Look Book showcases a range of completed projects, each reflecting our commitment to quality and attention to detail. From modern designs to traditional styles, these examples provide inspiration and demonstrate our capability to deliver exceptional results.
Start Your ADU Project Today
Unsure where to start? Our team is here to guide you through the entire process, from initial planning to final construction. We take the time to understand your goals, offering expert advice that ensures your ADU is everything you imagined.
With ADU Specialist Bay Area, you get more than just an addition to your home—you get a space that enhances your lifestyle. Let us help you create an ADU that fits your needs today and for years to come.
FAQs on ADU Design & Build
Yes, ADUs can be designed with future accessibility in mind. This includes features such as wider doorways, no-step entries, lower countertops, and accessible bathrooms with walk-in showers. These elements ensure that the space remains functional and comfortable for individuals with varying mobility needs, making the ADU a long-term solution for aging in place or accommodating family members with mobility challenges.
ADUs can range in size from as small as 150 square feet for a compact studio to over 1,200 square feet for a larger, multi-room unit. The specific size of your ADU will depend on the available space on your property and local zoning regulations. We can design ADUs that fit a variety of lot sizes, ensuring that the final product meets your spatial needs and maximizes the available area.
Absolutely. We specialize in creating versatile ADU designs that can serve multiple functions. For instance, a single ADU can be configured as a guest suite with a home office or as a living space with a rental unit. We achieve this by incorporating flexible layouts, movable partitions, and multi-functional furniture, ensuring the space can adapt to your changing needs.
The materials used in ADU construction vary based on your design preferences and the intended use of the space. Common materials include wood framing, steel supports, and concrete foundations. For interiors, we offer a range of options, such as hardwood flooring, quartz countertops, and eco-friendly materials like bamboo or recycled glass. Our goal is to select materials that enhance the durability, aesthetics, and sustainability of your ADU.
Our design process includes a careful assessment of the architectural style, color scheme, and materials used in your main house. We then create an ADU design that harmonizes with these elements, ensuring a cohesive look. Whether your main house is modern, traditional, or somewhere in between, we can design an ADU that complements it, enhancing your property’s overall appeal.
Yes, integrating smart home technology into your ADU is a great way to enhance convenience and efficiency. We can install automated lighting systems, smart thermostats, security cameras, and even voice-controlled devices. These features can be tailored to your specific needs, allowing you to control various aspects of your ADU remotely via smartphone or other devices.
Maximizing natural light is a key consideration in our ADU designs. We achieve this by strategically placing large windows, skylights, and glass doors to allow light to flood the interior. Additionally, we consider the orientation of the ADU to take advantage of the sun’s path, ensuring bright and airy spaces that reduce the need for artificial lighting during the day.
Yes, if sustainability is a priority for you, we can design your ADU with off-grid features. This might include solar panels for energy independence, rainwater harvesting systems for water supply, and composting toilets. These elements not only reduce the environmental impact of your ADU but can also lower your utility bills and make the unit more self-sufficient.
Yes, we offer a wide range of custom interior finishes to match your personal style and preferences. Whether you prefer modern, minimalist interiors with sleek finishes or a more traditional look with rich textures, we can source materials and fixtures that align with your vision. Options include custom cabinetry, high-end countertops, specialty flooring, and unique lighting fixtures.
Privacy is a common concern, and we have several design strategies to address it. This includes using frosted or high windows, installing soundproofing materials in walls, and designing separate entrances and outdoor spaces. These elements help ensure that the ADU remains a private, tranquil space, even in close proximity to the main house.
Yes, we are committed to sustainable building practices and can design your ADU to meet green building standards. This includes using recycled and locally-sourced materials, installing energy-efficient appliances and systems, and designing for optimal natural light and ventilation. We also consider water conservation measures, such as low-flow fixtures and drought-tolerant landscaping.
Current design trends for ADUs include open-concept layouts that make small spaces feel larger, minimalist designs with clean lines and uncluttered spaces, and the use of natural materials like wood and stone. Another trend is the integration of indoor and outdoor living spaces, such as large sliding doors that open onto a patio or garden, creating a seamless flow between the interior and exterior.
Yes, we can create private outdoor spaces specifically for the ADU, such as patios, gardens, or even small yards. These areas can be designed with privacy in mind, using landscaping, fencing, or screening elements to create a secluded retreat. Outdoor spaces can be tailored to your needs, whether you envision a peaceful garden, a functional outdoor kitchen, or a relaxing patio area.
We can incorporate custom lighting solutions into your ADU design to enhance both functionality and ambiance. Options include energy-efficient LED lighting, dimmable fixtures for mood control, and strategically placed task lighting for areas like kitchens and workspaces. Custom lighting can also highlight architectural features and create a warm, inviting atmosphere in your ADU.
Yes, if you have pets, we can design your ADU with features that make it more pet-friendly. This could include durable flooring that’s easy to clean, built-in feeding stations, pet doors for easy outdoor access, and designated areas for pet beds or litter boxes. These features ensure that your ADU is a comfortable space for both you and your pets.