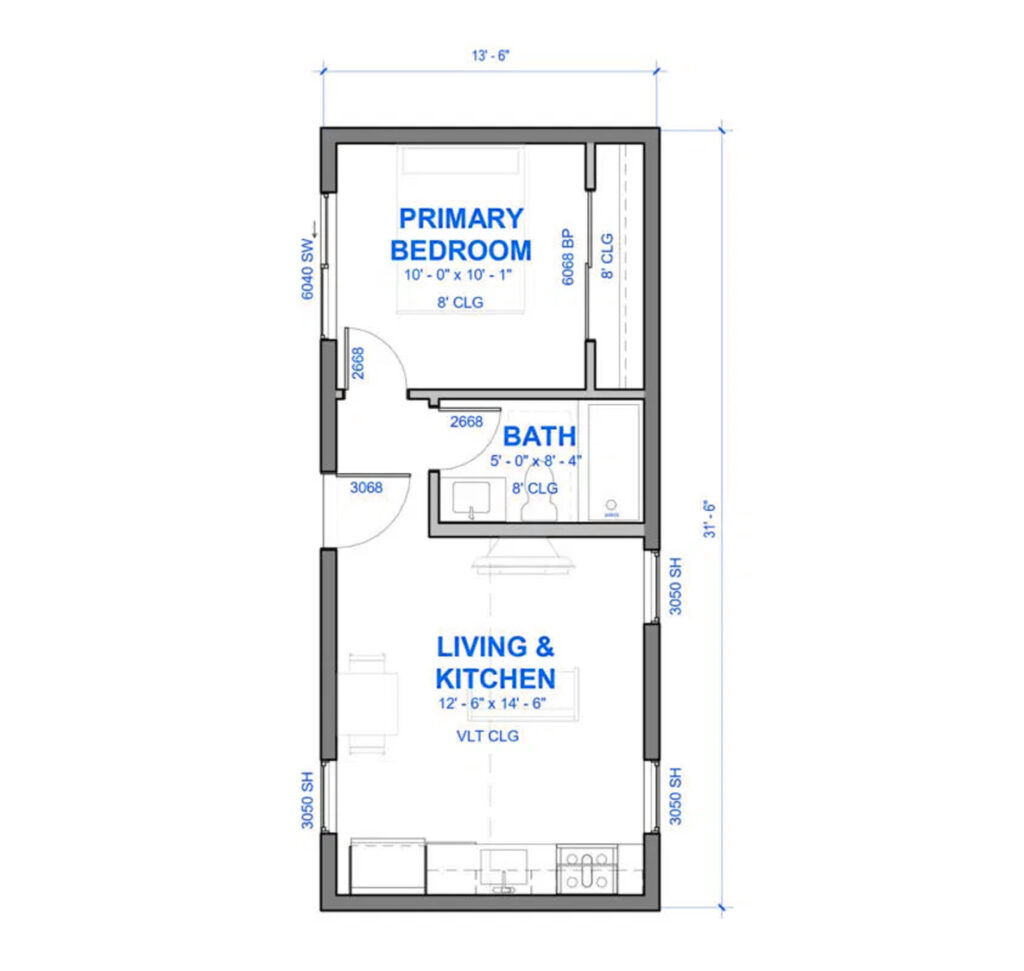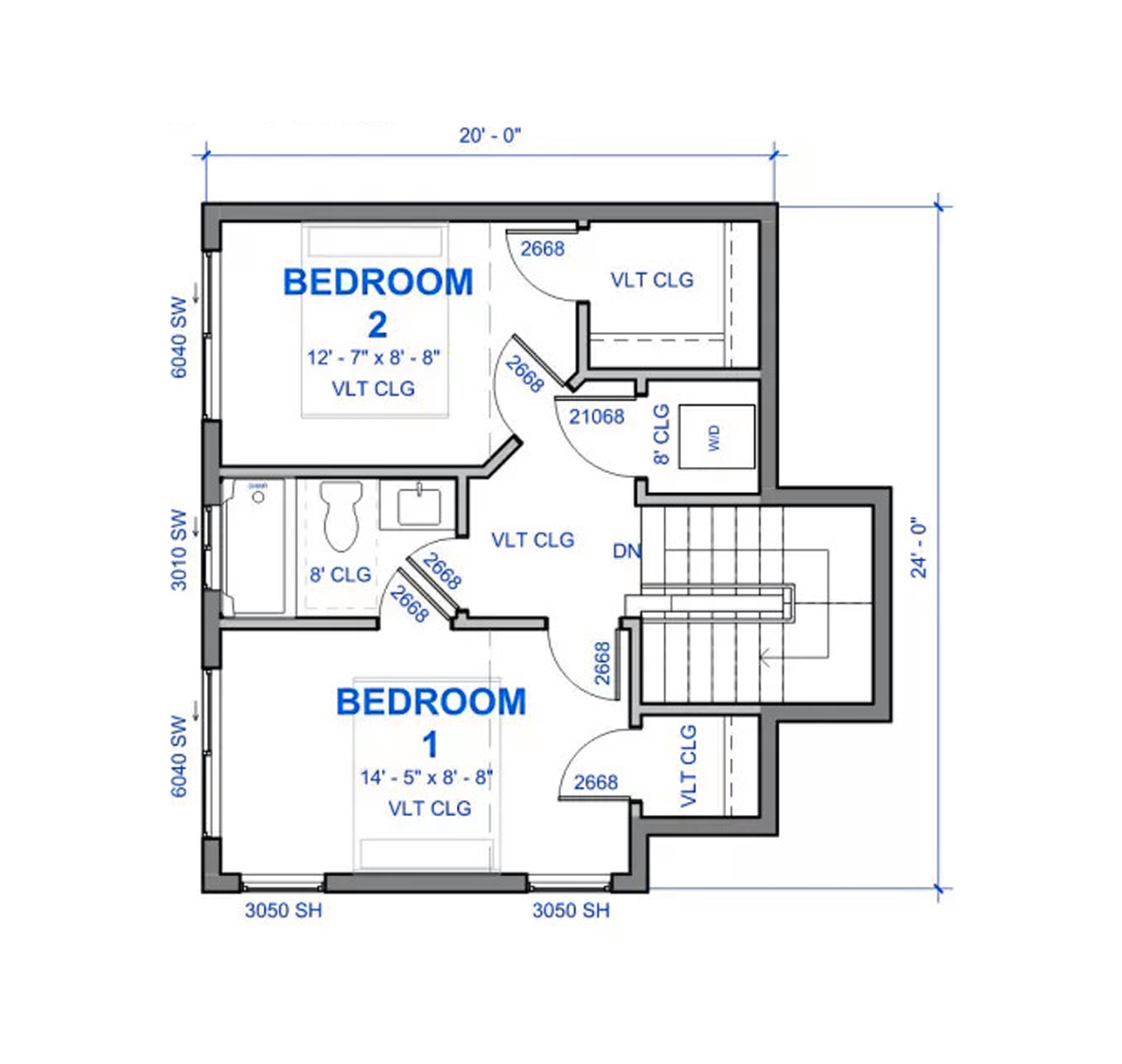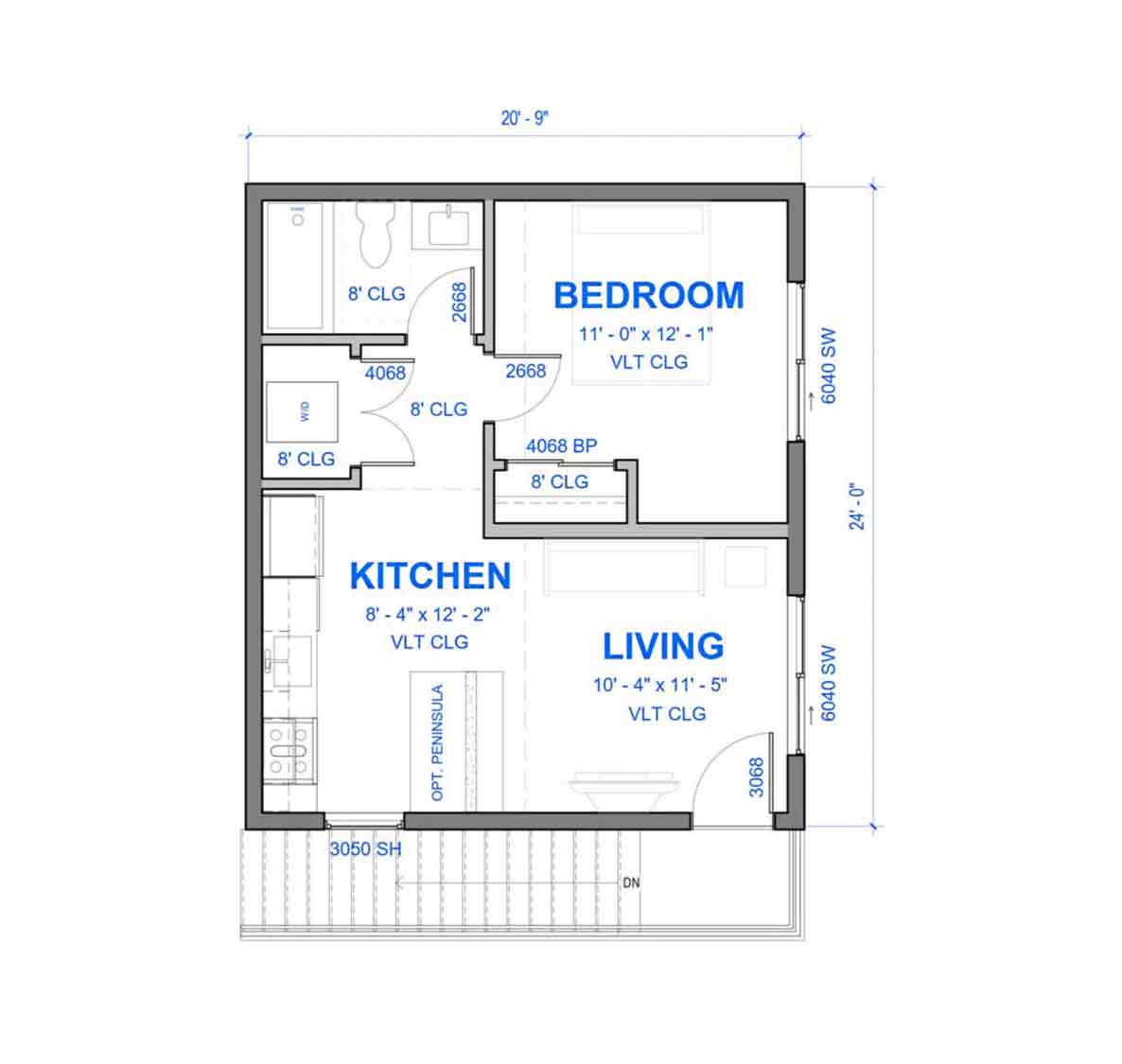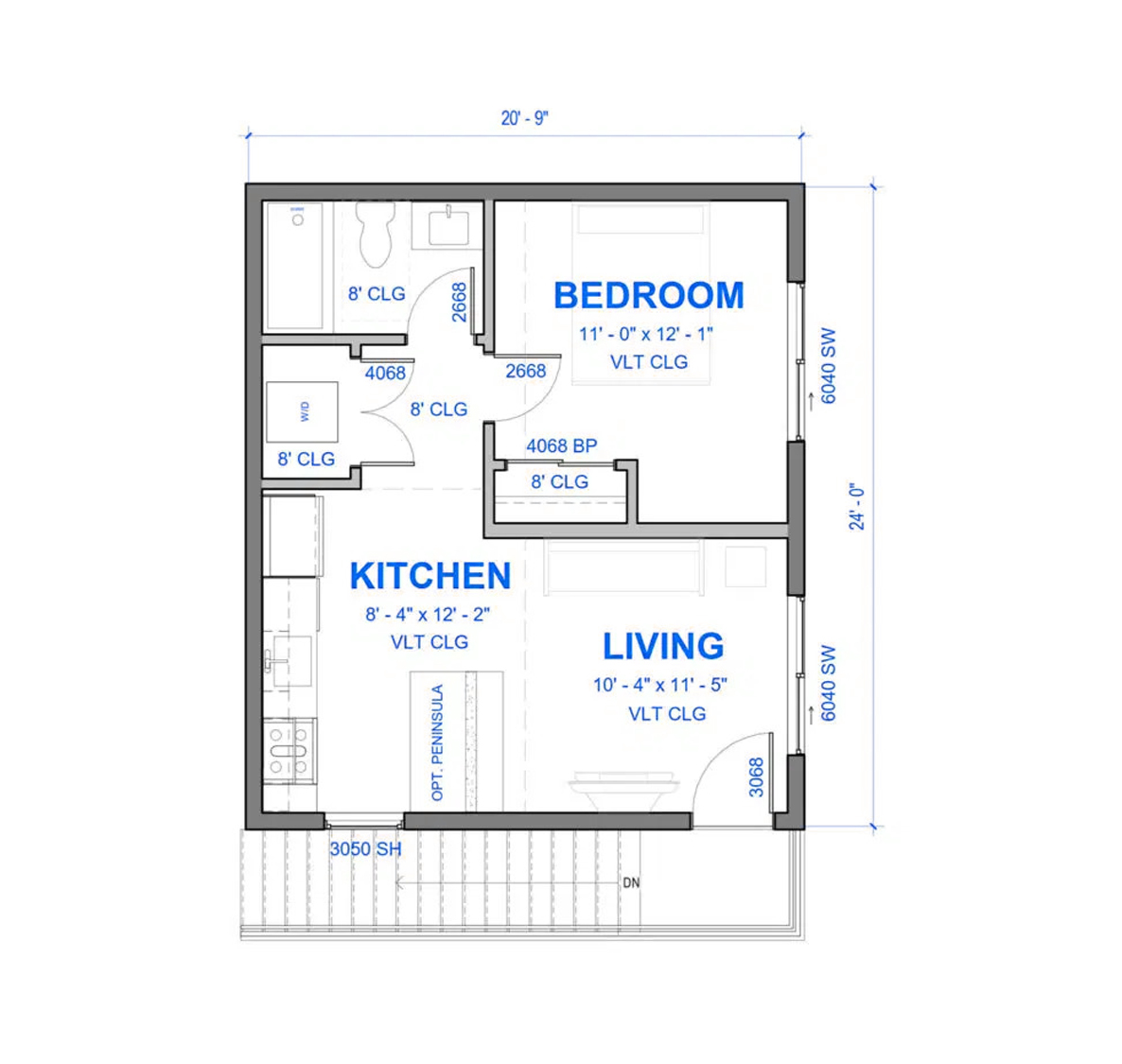Discover the advantages of a well-crafted Hayward ADU floor plan designed by ADU Specialist Bay Area. Our floor plans are tailored to meet the specific needs of Hayward homeowners, providing additional living space that is both practical and stylish. Whether you’re looking to accommodate family members, create a rental unit, or add a home office, our Hayward ADU floor plan is the perfect solution.
© aduspecialistbayarea, 2025 | All Rights Reserved






