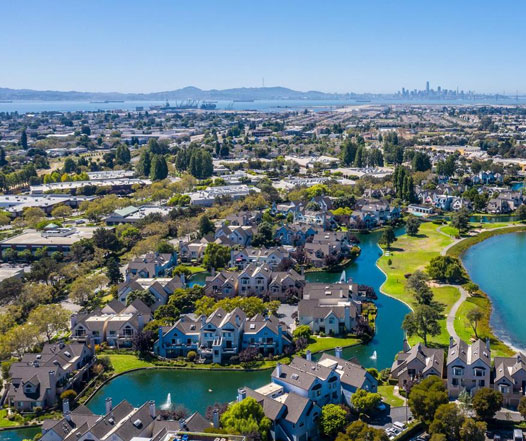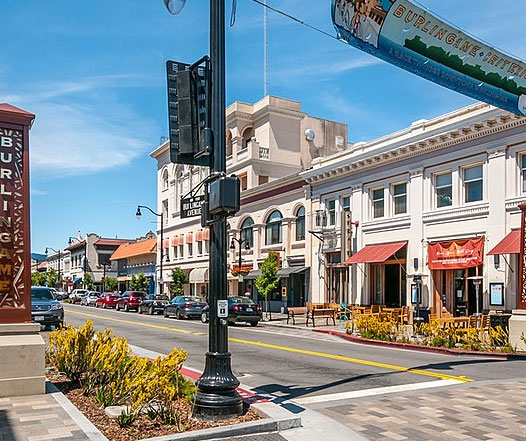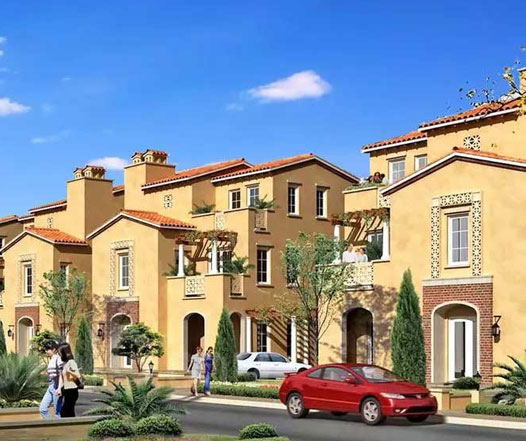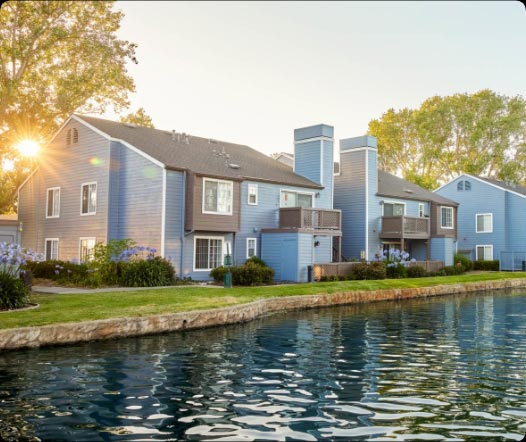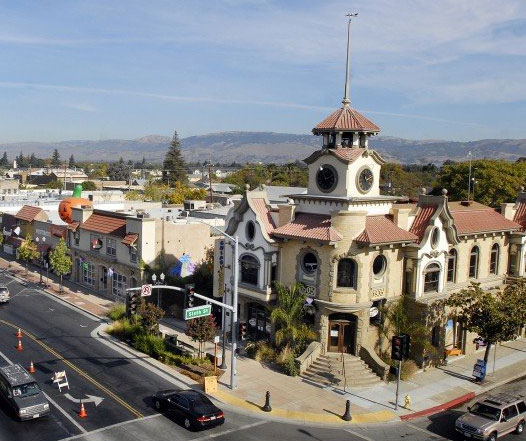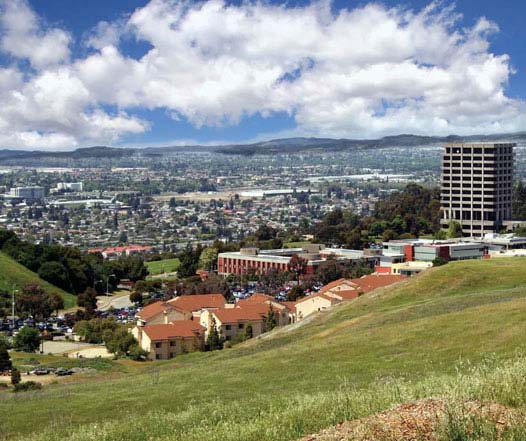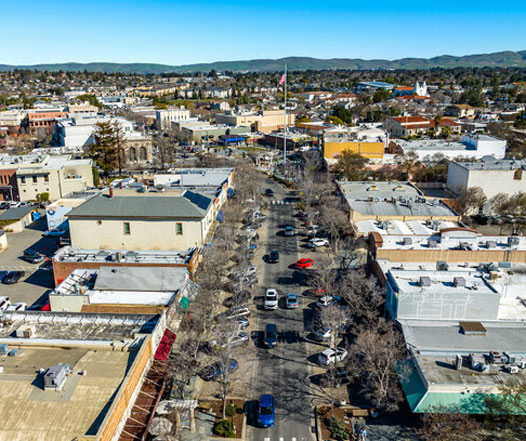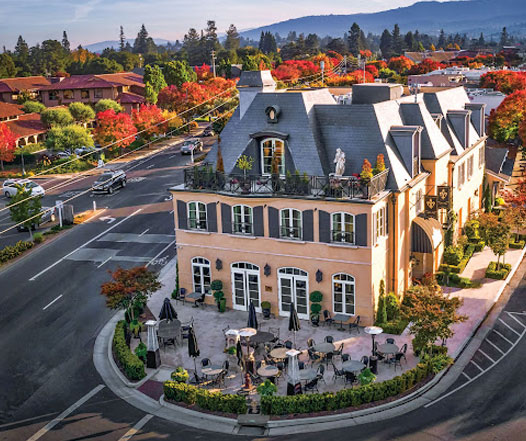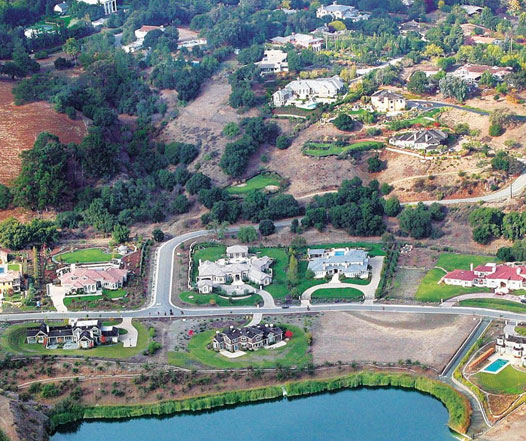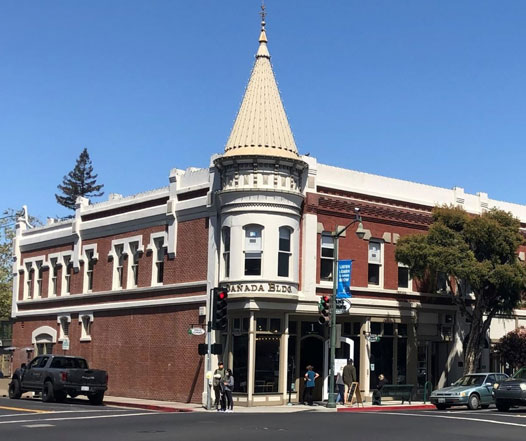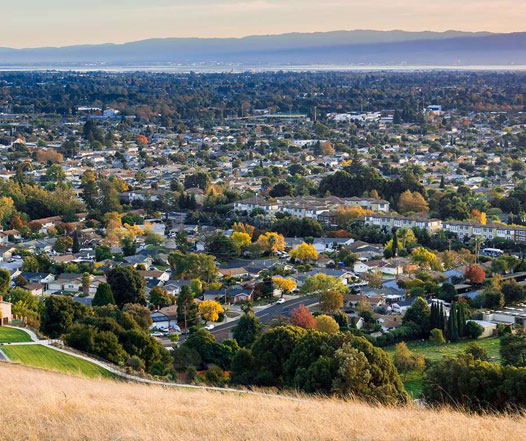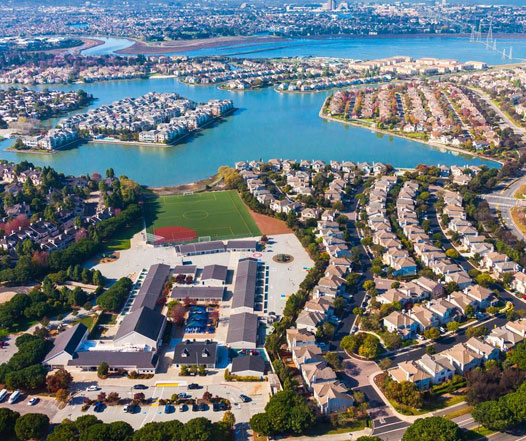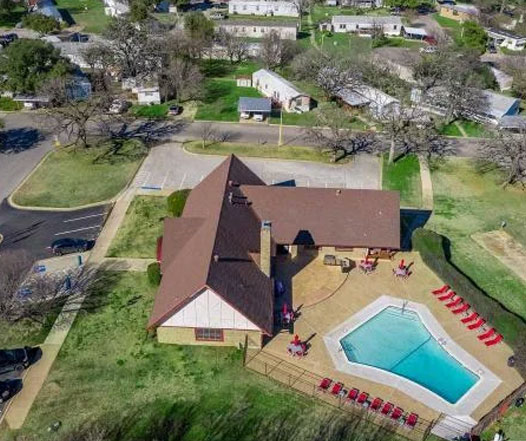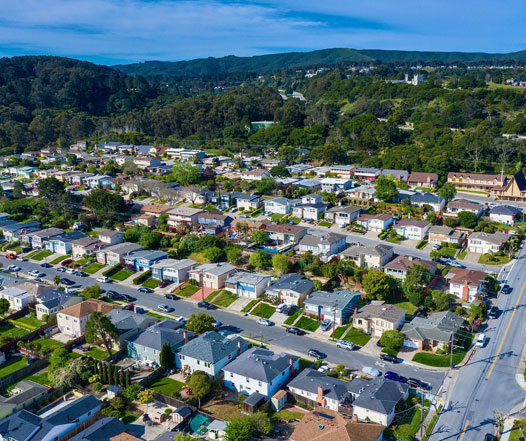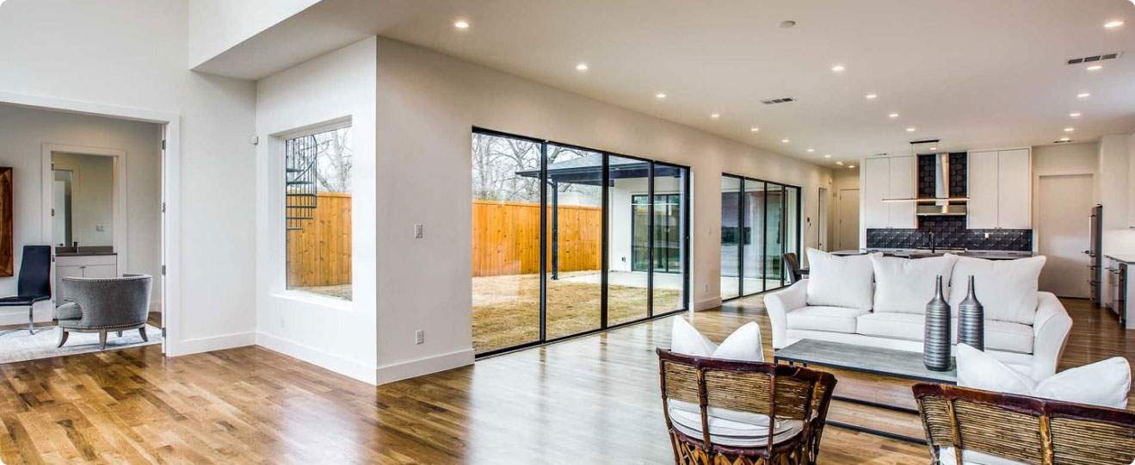
Introduction
Atherton, celebrated for its lush greenery and elegant estates, upholds carefully crafted regulations for Accessory Dwelling Units (ADUs) to expand housing options while preserving the town’s unique charm. These detailed guidelines ensure that new ADU projects blend seamlessly with existing properties. At ‘ADU Specialist Bay Area,’ we specialize in navigating these regulations, offering expert guidance from planning to approval to ensure a smooth and fully compliant ADU development process.
Essential ADU Rules for Atherton
What you can build
Maximum size
Up to 1,200 square feet, ensuring ample living space.
Side / rear setbacks
Minimum of 10 feet, maintaining neighbor privacy.
Two stories
Permitted with a height limit of 25 feet.
Building separation
Minimum 6 feet from the primary residence.
Permitting timeline
Standard
Typically 60 days for a straightforward permit.
Coastal
Requires an additional review period of up to 30 days.
Zoning Regulations in Atherton
Zoning regulations in Atherton are designed to maintain the town’s aesthetic and environmental quality, allowing ADUs that complement the residential character. The ADU rules are tailored to fit within the specific zones.
ADU Size Limitations
| Lot Size | Single-Family (Maximum Floor Area Allowed) | Duplex and Multi-Family (Maximum Floor Area Allowed) |
| Under 7000 | 700 sq ft | Not permitted |
| 7000 - 9999 | 800 sq ft | 1 ADU + 400 sq ft per existing unit (up to 1000 sq ft max) |
| 10000 - 12999 | 900 sq ft | 1 ADU + 450 sq ft per existing unit (up to 1000 sq ft max) |
| 13000 - 19999 | 1000 sq ft | 1 ADU + 500 sq ft per existing unit (up to 1000 sq ft max) |
| 20000+ | 1000 sq ft | 1 ADU + 550 sq ft per existing unit (up to 1000 sq ft max) |
ADU Height Limitations
ADUs in Atherton are limited to a height of 25 feet to maintain the town’s low-rise residential character.
Building Coverage
The total building coverage, including the ADU, should not exceed 40% of the lot area.
Location
| Property Type | Location Requirement |
| Single-Family Homes | Attached ADUs: Allowed within the main building footprint. |
| Detached ADUs: Must be located in the rear yard. | |
| Junior ADUs (JADUs): Must be within the existing primary dwelling. | |
| Duplex and Multifamily | Attached ADUs: Must adhere to existing structural configurations. |
| Detached ADUs: Permitted in designated yard areas. |
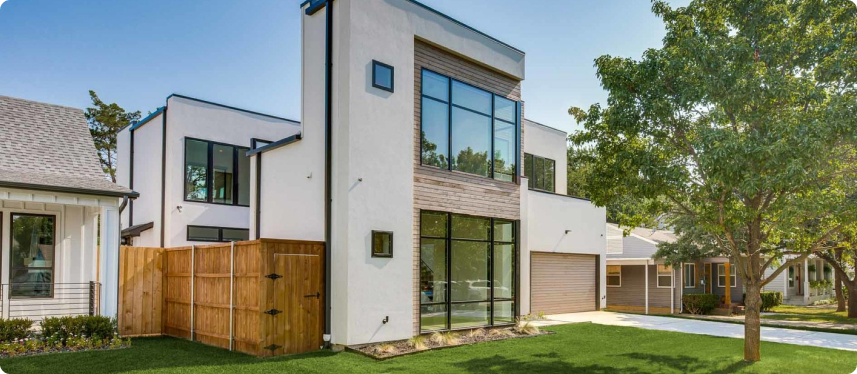
Exterior details
The exterior of ADUs must match the primary residence in terms of materials, colors, and roof slope to ensure architectural harmony.
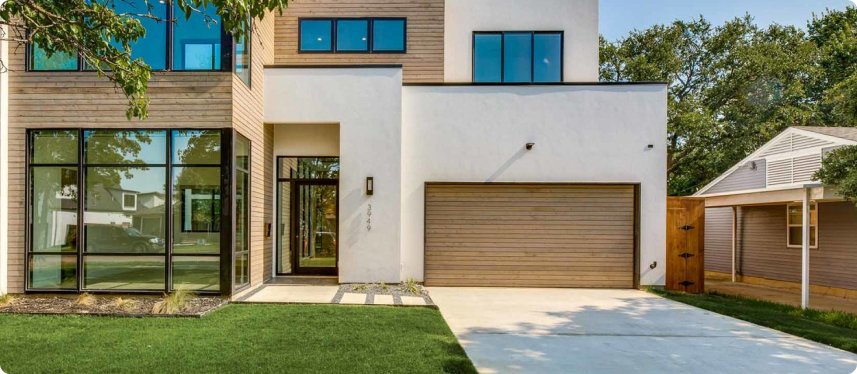
Parking
ADUs require one additional parking space, which can be provided as tandem parking on an existing driveway.
Setbacks and Buffer Zones
ADUs must maintain a minimum setback of 10 feet from rear and side property lines to ensure privacy and space.
Minimum Lot Area
| Lot Size | Minimum Lot Area for ADU | Description |
| Under 7000 | ADUs not permitted | No ADUs allowed |
| 7000 - 9999 | 7000 sq ft | Minimum required |
| 10000 - 12999 | 10000 sq ft | Minimum required |
| 13000 - 19999 | 13000 sq ft | Minimum required |
| 20000+ | No minimum lot area requirement | No minimum |
Connection for utilities
All ADUs must be connected to the main residence’s utilities, including water, sewer, and electricity, ensuring streamlined service delivery.
Fire safety
ADUs must comply with Atherton’s fire safety regulations, including the installation of smoke detectors, fire extinguishers, and appropriate egress windows.
Room specifications
- Sleeping Areas: Must include a minimum of one bedroom with adequate space for a bed and storage.
- Kitchen: Should have a fully functional kitchen with cooking appliances, sink, and storage.
- Bathroom: Must include at least a toilet, sink, and shower or bathtub.
- Storage: Adequate built-in or free-standing storage solutions are required.
Short-term Rentals and Home Occupations Regulations
Short-term rentals of ADUs are subject to Atherton’s rental regulations, ensuring community stability and adherence to local laws.
Building Codes
ADUs must meet all relevant building codes, including structural integrity, electrical systems, and plumbing standards.
Atherton ADU Permit Guidelines
| Permit Type | Description | Estimated Fee |
| Building Permit | Required for ADU construction. | $2500 - $5000 |
| Electrical Permit | Necessary for all electrical work. | $400 - $700 |
| Plumbing Permit | Essential for plumbing installations. | $400 - $700 |
| Mechanical Permit | Required for HVAC systems. | $400 - $700 |
| Grading Permit | Needed if altering site terrain. | $300 - $500 |
| Site Development Permit | For significant site changes. | $300 - $500 |
| Zoning Permit | Ensures zoning compliance. | $200 - $400 |
Property Requirements
Properties must comply with local zoning laws, setbacks, and building coverage requirements to qualify for ADU construction.
Parking
One additional parking space is required for the ADU, which can be provided as tandem parking on an existing driveway.
Front setbacks
ADUs must maintain a front setback of at least 20 feet from the property line to the building’s front edge.
Side and rear setbacks
ADUs must have side and rear setbacks of 10 feet to ensure adequate separation from neighboring properties.
Open space and rear yards
A minimum of 25% of the lot must be maintained as open space, which includes rear yards, to preserve the town’s green character.
Properties That Qualify
To determine your property’s eligibility for ADU development, contact the Atherton Planning Department.
- Verify that your property is within Atherton’s jurisdiction.
- Check the specific residential zones that permit ADUs. Common zones in Atherton include R-1, R-2, and R-M.
- Other General Plan designations that permit ADUs:
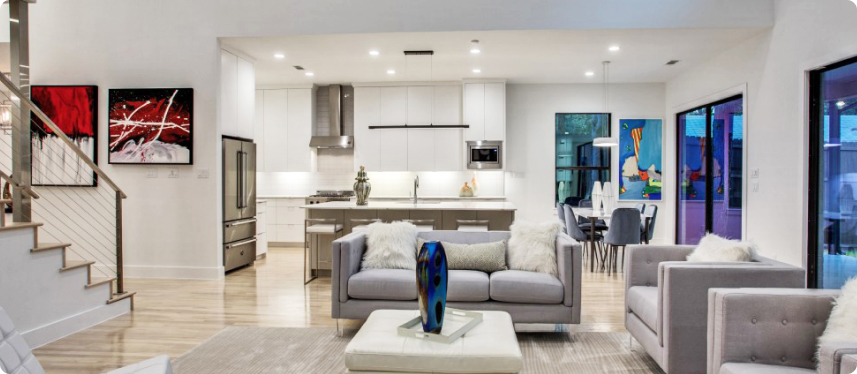
- Residential Mixed-Use (RMU): Allows a blend of residential and commercial uses, supporting diverse housing options.
- Transit-Oriented Development (TOD): Encourages ADUs near transit hubs to promote sustainable living.
- Specific Plan areas: Tailored regulations that may allow ADUs based on community-specific plans.
Development standards
Single-family
- Attached: ADUs must be connected to the primary residence, adhering to existing structural limits.
- Detached: Must be a separate structure, adhering to setback and lot coverage rules.
Duplex properties
- Attached: Must maintain architectural consistency with the primary building.
- Detached: Separate structures allowed in designated yard areas.
Multifamily properties
- Attached: ADUs must comply with the building’s existing framework and additional space limits.
- Detached: Permitted in designated areas with appropriate setbacks.
Junior ADUs (JADUs)
JADUs must be created within the walls of an existing single-family home, converting a part of the residence into a separate living unit.
Property designations
- Flood Zones: ADUs in flood-prone areas must adhere to additional elevation and construction standards to mitigate flood risk.
- Geohazard Zones: Areas with geological risks require thorough assessments and possibly enhanced building standards.
- Historic Designation: Properties with historic status must ensure ADUs comply with preservation standards and aesthetic guidelines.
- Easements: ADUs must respect existing easements, ensuring access and utility rights are maintained.
Summary
Atherton’s ADU regulations are designed to foster thoughtful, community-integrated housing solutions. By adhering to detailed guidelines on size, setbacks, height, and location, residents can create harmonious and functional ADUs. ‘ADU Specialist Bay Area’ provides expert guidance through every stage of the ADU development process, ensuring compliance with local laws and maximizing the benefits of additional dwelling units.
FAQ
ADUs in Atherton can have a maximum floor area of up to 1,200 square feet, providing sufficient space for comfortable living while adhering to town regulations.
ADUs must maintain side and rear setbacks of at least 10 feet to ensure privacy and adequate separation from neighboring properties.
Yes, two-story ADUs are permitted in Atherton, but they must not exceed a height of 25 feet to ensure they blend well with the surrounding buildings.
The standard permitting timeline is typically around 60 days, with an additional 30 days required for properties within coastal zones.
Yes, zoning regulations are in place to maintain the town’s character. ADUs must comply with specific zoning requirements based on the property’s zone designation.
For lots under 7000 square feet, the maximum allowed ADU size is 700 square feet, ensuring that the ADU remains proportionate to the lot size.
Building coverage, including the ADU, should not exceed 40% of the total lot area, maintaining ample open space and greenery.
ADUs must be connected to the main residence’s utilities, including water, sewer, and electricity, to ensure efficient service delivery.
ADUs must include fire safety features such as smoke detectors, fire extinguishers, and appropriate egress windows, complying with local fire safety regulations.
Yes, one additional parking space is required for each ADU, which can be provided as tandem parking on an existing driveway.
Sleeping areas must include at least one bedroom with adequate space for a bed and storage, ensuring comfort and functionality.
ADUs must have a fully functional kitchen, including cooking appliances, a sink, and storage, to provide complete living amenities.
Bathrooms in ADUs must include at least a toilet, sink, and shower or bathtub, ensuring basic hygiene and convenience.
ADUs must have adequate built-in or free-standing storage solutions to meet the residents’ needs.
Short-term rentals of ADUs are subject to specific regulations to maintain community stability and adherence to local laws.
ADUs must meet all relevant building codes, including structural integrity, electrical systems, and plumbing standards, ensuring safety and durability.
The minimum lot area required varies by lot size, with smaller lots requiring specific minimums and larger lots having more flexibility.
ADUs can be built in flood-prone areas, but they must adhere to additional elevation and construction standards to mitigate flood risk.
ADUs in geohazard zones must undergo thorough assessments and possibly enhanced building standards to ensure safety and stability.
Properties with historic status must ensure ADUs comply with preservation standards and aesthetic guidelines, maintaining the historic character.
ADUs must respect existing easements, ensuring access and utility rights are maintained without obstructing essential pathways.
Building permits are required for ADU construction, ensuring compliance with local building codes and regulations.
Yes, electrical permits are necessary for all electrical work in ADUs, ensuring safe and compliant installations.
Plumbing permits are essential for any plumbing installations in ADUs, ensuring adherence to safety and health standards.
Mechanical permits are required for installing HVAC systems in ADUs, ensuring proper ventilation and climate control.
