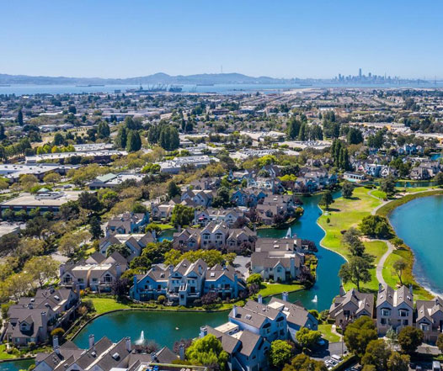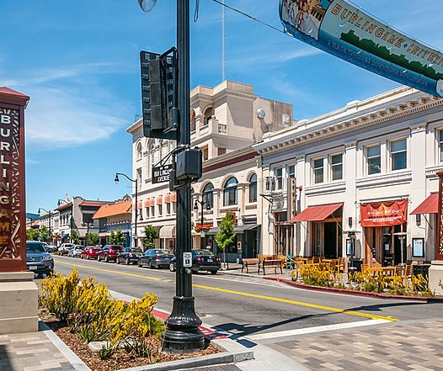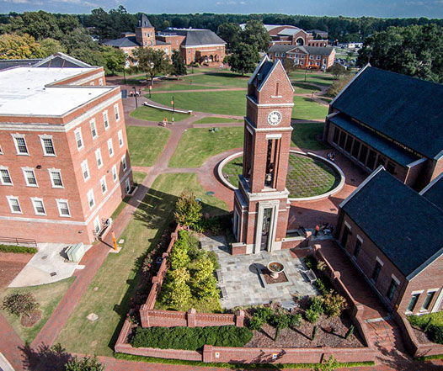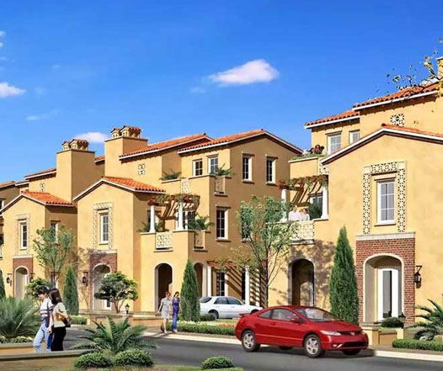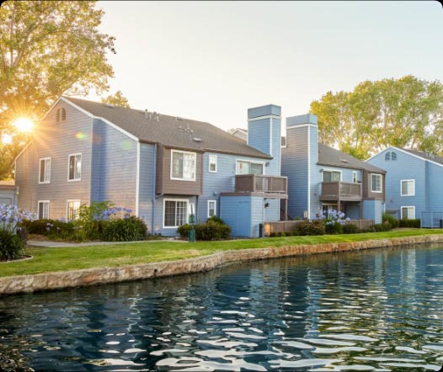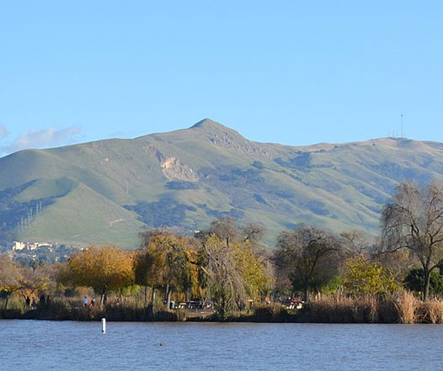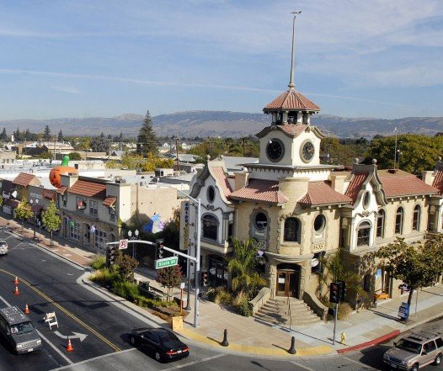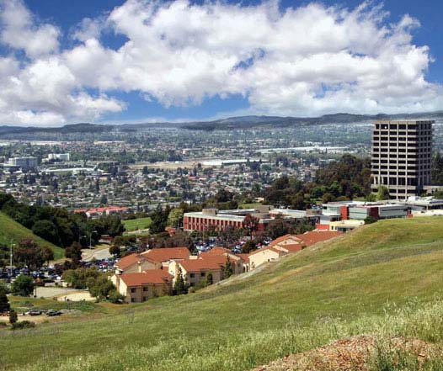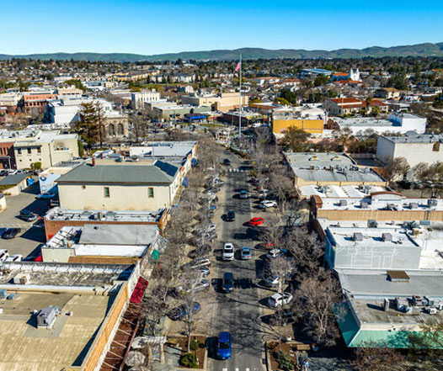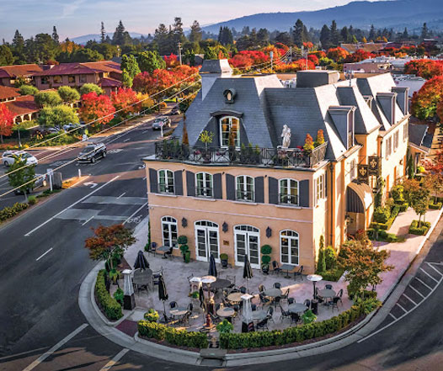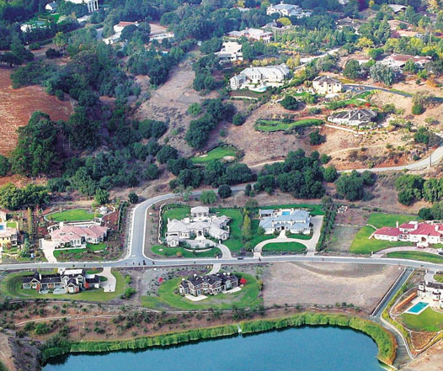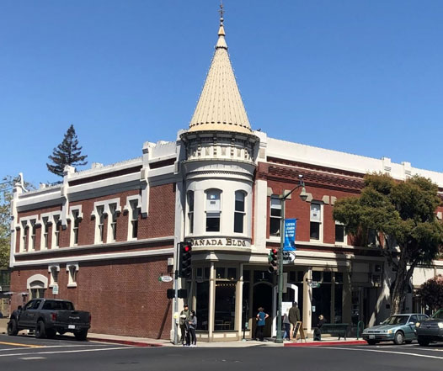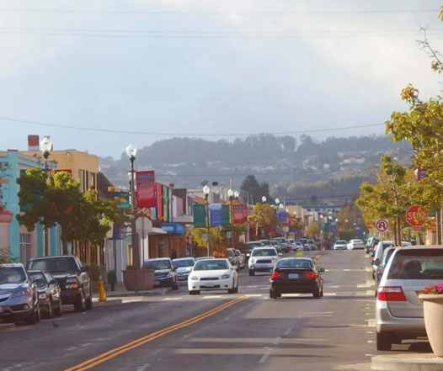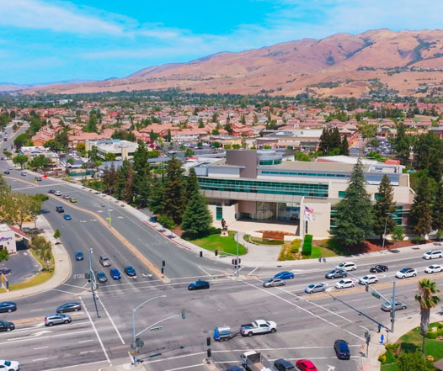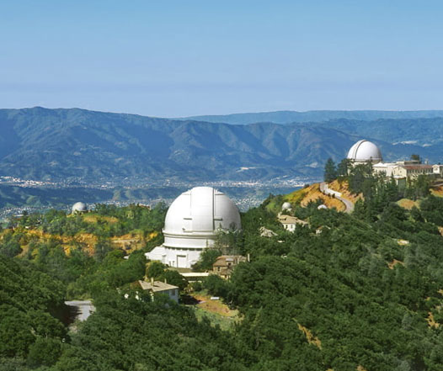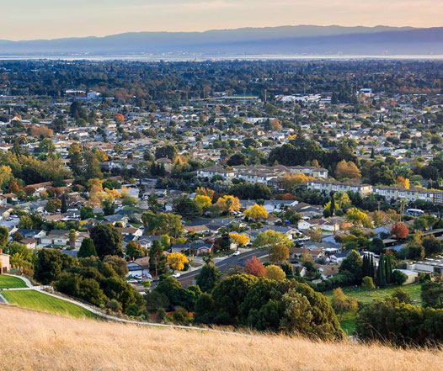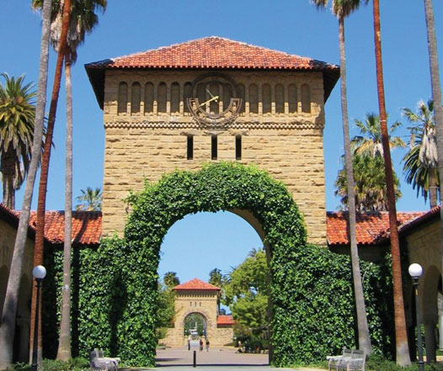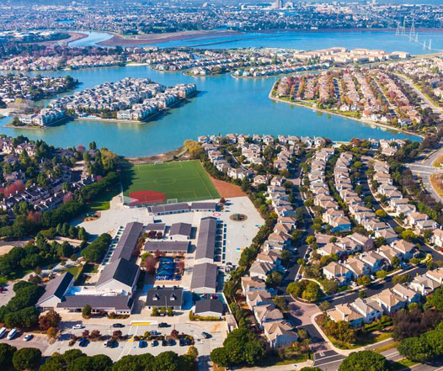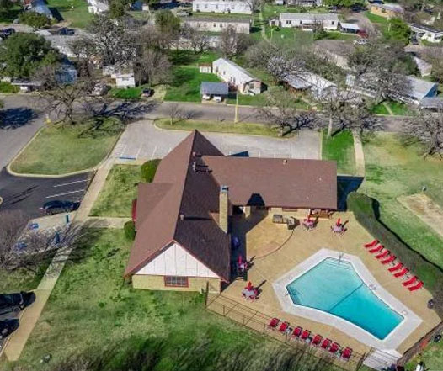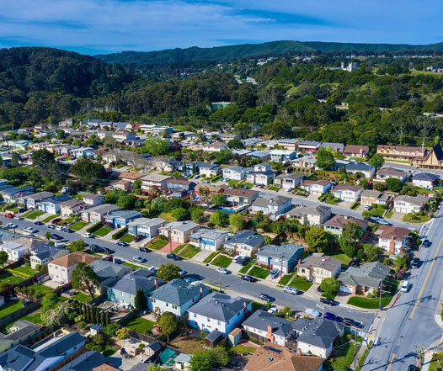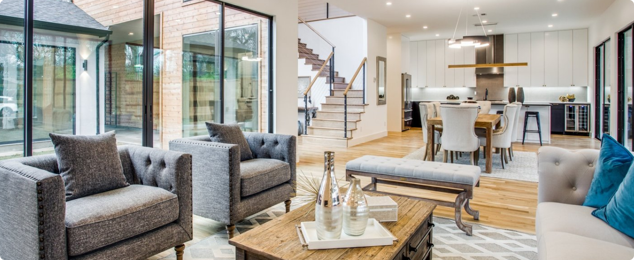
Introduction
The Belmont ADU regulations lays down the guidelines that you need to follow when you are working on your ADU project. ADU Specialist Bay Area is always up to date with all the relevant local ordinances, building codes as well as their latest updates. So, when you work with us, you can rest assured that your ADU will not only be seamlessly integrated with your home, but will also meet all the necessary requirements. Let us be your guide to Belmont ADU regulations so that you can make informed decisions and ensure success in your project.
Essential ADU Rules for Belmont
What you can build
Maximum size
Your Belmont ADU should not exceed 1,200 square feet in size. This should offer you plenty of space for all living needs.
Side / Rear Setbacks
When building an Accessory Dwelling Unit, you need to maintain a minimum setback of 4 feet from side and rear property lines.
Two-Story ADUs
You can build two-story ADUs in Belmont, which gives the perfect opportunity to utilize the vertical space on your property.
Building Separation
When building such units, you need to maintain a minimum distance of 6 feet from the primary dwelling and ADU.
Timeline for Permits
Standard
In most cases, the standard permitting process for ADUs in Belmont takes around 4 to 6 weeks from application to getting the final permits.
Coastal Properties
If your property is located in coastal zones, the permitting process may require an additional 2-4 weeks, on top of the standard timelines.
Zoning Regulations in Belmont
You also need to follow the specific Belmont zoning laws when you are planning to construct an ADU in Belmont. You need to understand these rules and work accordingly to avoid any issues in the future.
ADU size limitations
| Lot Size | Single-Family (Maximum Floor Area Allowed) | Duplex and Multi-Family (Maximum Floor Area Allowed) |
|---|---|---|
| Under 5000 | 500 sq ft | Not permitted |
| 5000 - 7499 | 600 sq ft | 1 ADU + 300 sq ft per existing unit (up to 800 sq ft max) |
| 7500 - 10499 | 700 sq ft | 1 ADU + 350 sq ft per existing unit (up to 800 sq ft max) |
| 10500 - 15499 | 800 sq ft | 1 ADU + 400 sq ft per existing unit (up to 800 sq ft max) |
| 15500+ | 800 sq ft | 1 ADU + 450 sq ft per existing unit (up to 800 sq ft max) |
ADU height limitations
The maximum height of ADUs in Belmont is limited to 16 feet. However, this can be extended to 20 feet under certain conditions. For example, when the primary residence is also 20 feet tall or when the ADU is located at least 40 feet from the front property line, you can build an ADU measuring up to 20 feet in height.
Building coverage
The combined building coverage of the primary residence and the ADU should be less than 45% of the total lot area. This is done to ensure that there is sufficient open space and compliance with density regulations.
Location
| Property Type | Location Requirement |
|---|---|
| Single-Family Homes | Attached ADUs: Within the existing dwelling or an existing accessory structure (e.g., garage). Detached ADUs: Separate structure on the same lot as the primary dwelling. Junior ADUs (JADUs): Within the existing dwelling, a converted portion of the garage, or an existing accessory structure. |
| Duplex and Multifamily | Attached ADUs: Generally not allowed. Detached ADUs: Separate structure on the same lot, typically in the backyard area. |
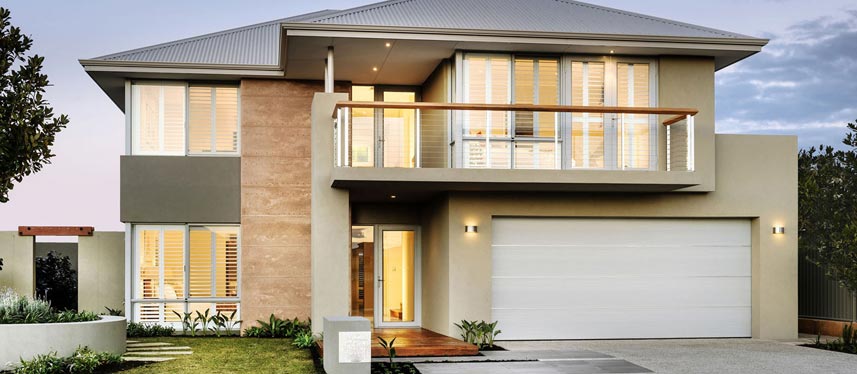
Exterior details
You need to make sure that the design of the ADUs match the architectural style of the primary residence as well as the surrounding neighborhood. This rule applies to various aspects such as roofline shape, siding materials, window design, and other stylistic elements.
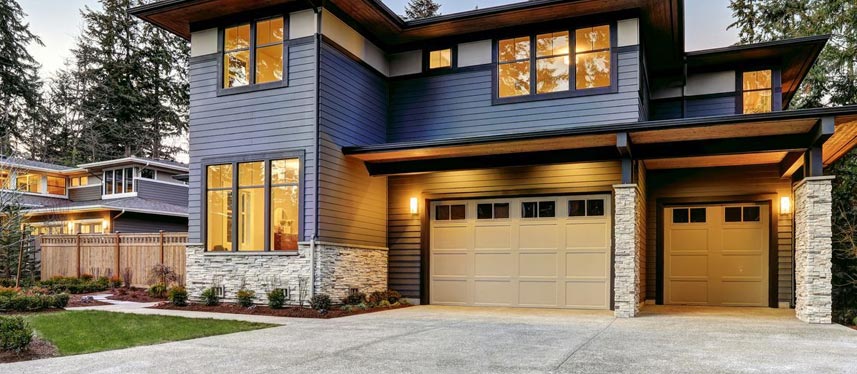
Parking
If you have obtained permissions for your ADU between January 1, 2020, and December 31, 2024, no additional parking is generally required under state law (AB 671). However, there are exceptions that may apply for high-density transit zones, as well as for ADUs over 500 square feet, units with multiple bedrooms, or part of multi-unit developments.
Setbacks and buffer zones
You must follow setback requirements when planning for your Belmont ADUs. These requirements specify minimum distances from property lines and other structures. On the other hand, Buffer zones specify the distance between your unit and neighboring properties to ensure privacy and visual separation.
Minimum lot area
| Lot Size | Minimum Lot Area for ADU | Description |
|---|---|---|
| Under 5000 | ADUs not permitted | Applies to all types of ADUs. |
| 5000 - 7499 | 5000 sq ft | Applies to both single-family and duplex/multi-family properties. |
| 7500 - 10499 | 7500 sq ft | Applies to both single-family and duplex/multi-family properties. |
| 10500 - 15499 | 10500 sq ft | Applies to both single-family and duplex/multi-family properties. |
| 15500+ | No minimum lot area requirement | Potential ADU construction regardless of lot size, subject to other regulations. |
Connection for utilities
ADUs in Belmont usually share utility connections like water, sewage and electricity, with the primary dwelling. However, in some cases, you might need separate utility meters.
Fire safety
ADUs should be compliant with local fire safety regulations and have all requisite measures like including smoke detectors, fire extinguishers, and emergency exits. Specific Requirements may vary based on ADU size and construction materials.
Room specifications
To ensure safety and durability, your ADU must meet local building codes and other regulations. Our team at ADU Specialist Bay Area always works according to all relevant building regulations and is built to the highest standards.
- Sleeping Areas: Adequate natural light and ventilation, sufficient space for furniture, and closet space.
- Kitchen: Functional kitchen with sink, refrigerator, and cooking appliances; requires plumbing and electrical connections.
- Bathroom: Full bathroom with toilet, shower/tub, and sink; minimum size of 35 square feet.
- Storage: Ample storage for personal items, utilizing vertical space and furniture with storage compartments.
Short-term rentals and home occupations regulations
Short-term rentals (less than 30 days) are generally restricted in Belmont ADUs. Home occupations within ADUs are allowed if they comply with zoning restrictions, noise limitations, and do not cause excessive traffic or signage.
Building codes
Belmont follows the Alameda County Building Code, which aligns with the California Building Standards Code. These codes cover structural integrity, fire safety, electrical and plumbing systems, and accessibility to ensure secure and comfortable ADUs.
Belmont ADU permit guidelines
| Permit Type | Description | Estimated Fee |
|---|---|---|
| Building Permit | Required for ADU construction. | $1500 - $3000 |
| Electrical Permit | Required for electrical work. | $200 - $500 |
| Plumbing Permit | Required for plumbing work. | $200 - $500 |
| Mechanical Permit | Required for mechanical work (e.g., HVAC). | $200 - $500 |
| Grading Permit | Required for grading or excavation work. | $200 - $300 |
| Site Development Permit | Required for changes to site layout or landscaping. | $200 - $300 |
| Zoning Permit | Required to confirm compliance with zoning regulations. | $200 - $200 |
Property requirements
To construct an ADU in Belmont, your property must meet specific dimensional and location guidelines. The lot must be large enough to accommodate the ADU without exceeding permitted building coverage, typically around 45%, while maintaining adequate open space.
Parking
ADUs under 500 square feet or converted from existing structures are usually exempt from parking requirements. Larger ADUs may need dedicated parking spaces based on the number of bedrooms and local zoning laws.
Front setbacks
The front property line setback is typically a minimum of 10 feet to maintain neighborhood aesthetics and ensure adequate spacing. Exceptions may apply depending on the ADU’s dimensions and placement.
Side and rear setbacks
Setbacks generally range from 4 to 10 feet, ensuring privacy and clear boundaries between the ADU and neighboring properties.
Open space and rear yards
ADUs must maintain a minimum percentage of open space, usually around 30-40%, including rear yards, to provide outdoor space and enhance natural light and ventilation.
Properties that qualify
To determine your property’s eligibility for ADU development, contact the Belmont Planning Department.
- Verify that your property is within Belmont’s jurisdiction.
- Check the specific residential zones that permit ADUs. Common zones in Belmont include R-1, R-2, and R-M.
- Other General Plan designations that permit ADUs:
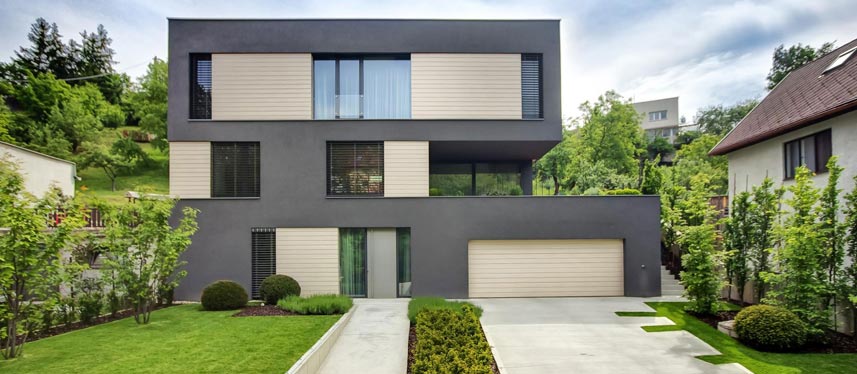
- Residential Mixed-Use (RMU): Allows a mix of residential and commercial uses, some of which may permit ADUs.
- Transit-Oriented Development (TOD): Encourages development near transit hubs, often with more relaxed ADU regulations.
- Specific Plan areas: Certain areas may have specific plans permitting ADUs even if general zoning does not.
Development standards
Single-family
- Attached: ADUs up to 800 square feet, within the main dwelling or an existing accessory structure. Requires a separate entrance and at least a 4-foot setback from the rear and interior side property lines.
- Detached: Separate structures up to 800 square feet on the same lot, with a minimum 4-foot setback from rear and interior side property lines. May require separate utility connections.
Duplex properties
- Attached: Generally not allowed.
- Detached: Up to two detached ADUs, each not exceeding 800 square feet, with a minimum 4-foot setback from rear and interior side property lines.
Multifamily properties
- Attached: Generally not allowed.
- Detached: Up to 25% of existing units can be converted to detached ADUs, each not exceeding 800 square feet. Requires a minimum 4-foot setback from rear and interior side property lines.
Junior ADUs (JADUs)
JADUs can be up to 500 square feet, usually within the existing dwelling or a converted garage/accessory structure. Requires owner-occupancy of the primary residence, a separate entrance, and kitchen facilities.
Property designations
- Flood Zones: Check flood maps and regulations. Building in high-risk zones may require specific flood mitigation measures.
- Geohazard Zones: Assess landslide, earthquake, or fault line risks. Consult geohazard maps and consider geotechnical studies.
- Historic Designation: ADUs in historic districts must adhere to guidelines preserving the area’s character.
- Easements: Utility or public access easements may limit ADU placement or require coordination with easement holders.
Summary
Building an ADU in Belmont is an excellent way to maximize your property’s potential, create additional living space, and generate rental income. By staying informed about local regulations, selecting a reputable Belmont ADU builder, and understanding the construction process, you can ensure a successful and rewarding ADU project.
FAQ
ADUs need access to basic utilities such as water, electricity, and sewer. In most cases, they share connections with the primary dwelling, but separate meters or lines may be needed depending on local regulations and utility company policies.
Property taxes may increase based on the added value of the ADU.
ADUs must follow Belmont’s residential building codes for safety and design.
ADUs must meet local size, height, and aesthetic requirements.
Insurance premiums may rise due to the added structure and potential liabilities.
ADUs must meet energy standards like insulation and efficient appliances.
ADUs must adhere to local noise ordinances to avoid disturbances.
Occupancy limits are based on local regulations for safety and comfort.
ADUs require fire alarms, fire exits, and sometimes fire-resistant materials.
Local laws may allow or restrict short-term rentals like Airbnb.
Landscaping should complement the property and meet local zoning guidelines.
ADUs in historic areas must comply with guidelines to protect the character of the neighborhood.
Design features like fencing and window placement should ensure privacy for both units.
ADUs must follow local waste disposal rules, including trash, recycling, and composting.
ADUs typically require a separate address or unit number for mail and emergency services.
