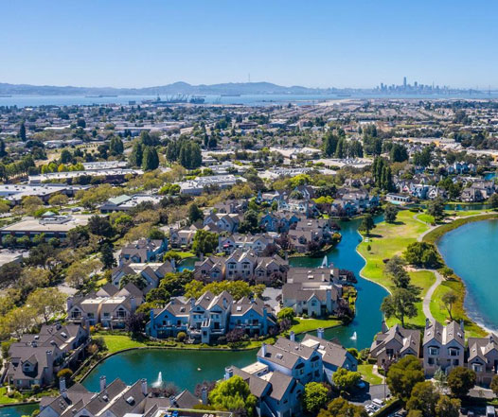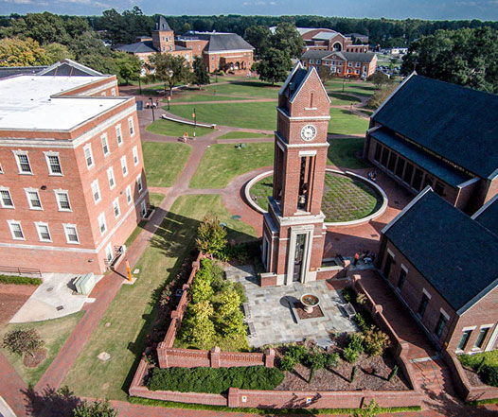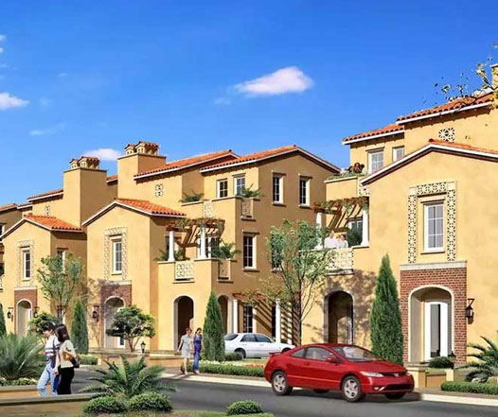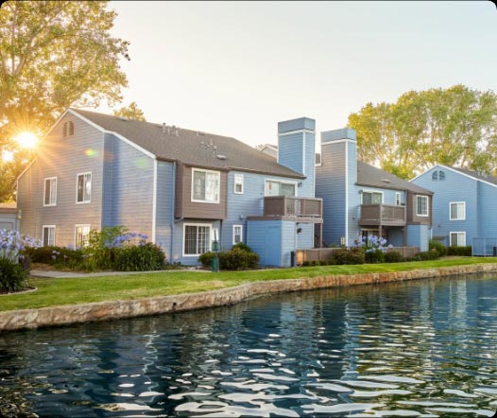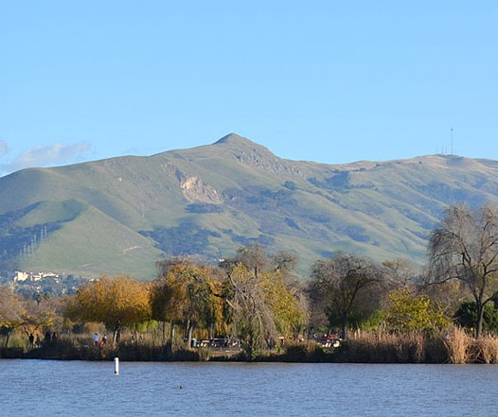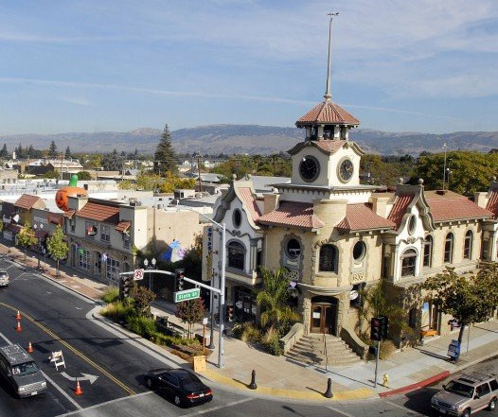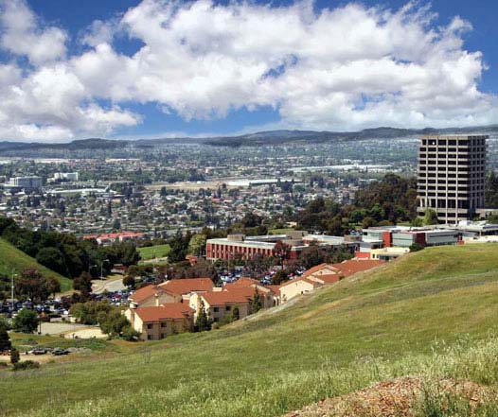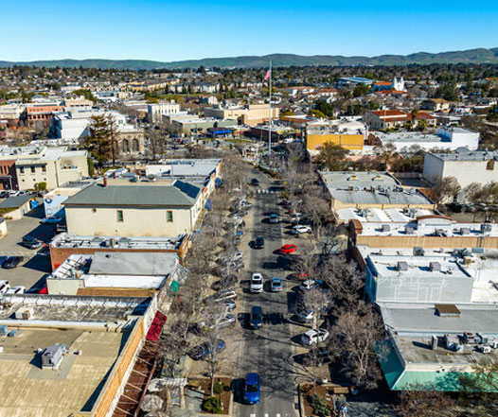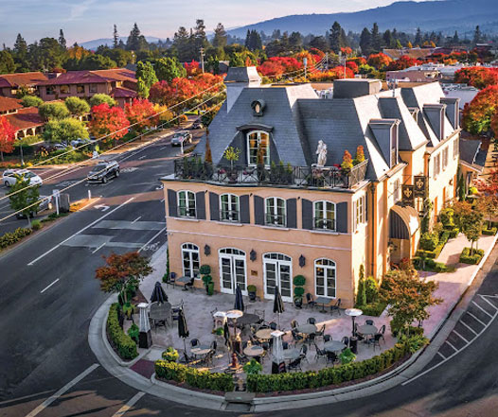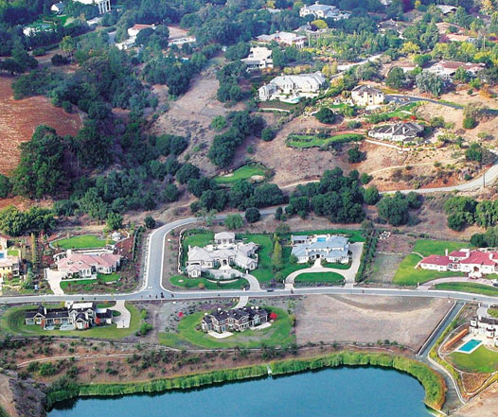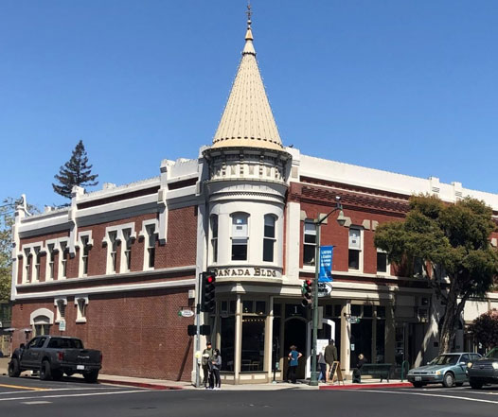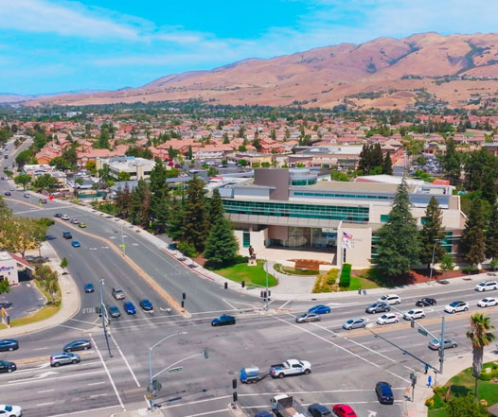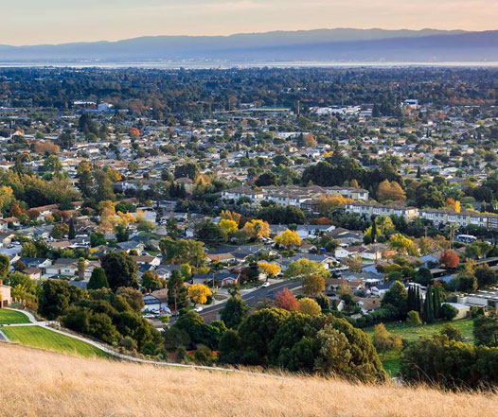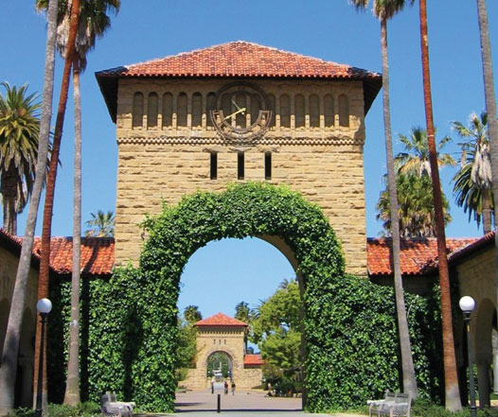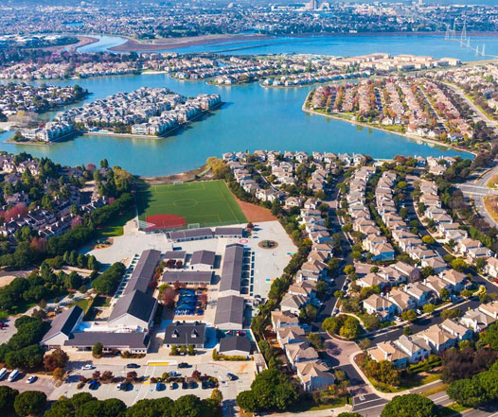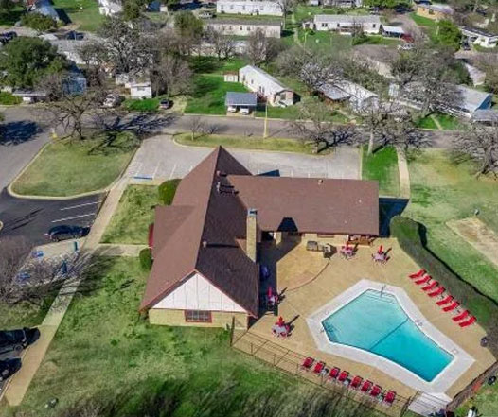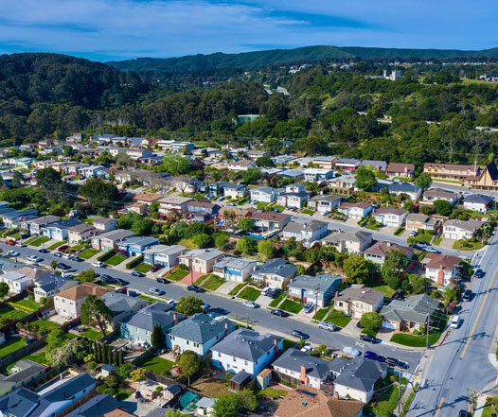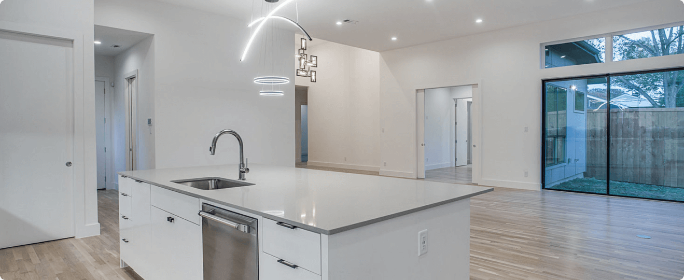
Introduction
Burlingame’s regulations for Accessory Dwelling Units (ADUs) are designed to encourage the development of additional housing units while maintaining the community’s character. The city’s rules are clear and supportive, making it easier for homeowners to add ADUs to their properties. This streamlined process benefits those looking to create more living space or generate rental income.
ADU Specialist Bay Area can assist homeowners through every step of the ADU development process in Burlingame, from initial planning and design to obtaining necessary permits and ensuring compliance with local regulations.
Essential ADU Rules for Burlingame
What you can build
Maximum size
ADUs in Burlingame can be up to 1,200 sq ft.
Side / rear setbacks
A minimum of 4 feet is required.
Two stories
Two-story ADUs are permitted.
Building separation
Maintain at least 10 feet of separation between structures.
Permitting timeline
Standard
Typically completed within 60 days.
Coastal
Additional review may extend this timeline by 30 days.
Zoning Regulations in Burlingame
Burlingame has specific zoning regulations that affect where and how ADUs can be built. These regulations are designed to ensure that new ADUs fit within the existing neighborhood fabric and do not negatively impact the community.
ADU size limitations
| Lot Size | Single-Family (Maximum Floor Area Allowed) | Duplex and Multi-Family (Maximum Floor Area Allowed) |
| Under 7000 | 700 sq ft | Not permitted |
| 7000 - 9999 | 800 sq ft | 1 ADU + 400 sq ft per existing unit (up to 1000 sq ft max) |
| 10000 - 12999 | 900 sq ft | 1 ADU + 450 sq ft per existing unit (up to 1000 sq ft max) |
| 13000 - 19999 | 1000 sq ft | 1 ADU + 500 sq ft per existing unit (up to 1000 sq ft max) |
| 20000+ | 1000 sq ft | 1 ADU + 550 sq ft per existing unit (up to 1000 sq ft max) |
ADU Height Limitations
ADUs in Burlingame are generally limited to a height of 16 feet, ensuring they remain in scale with existing residential structures and preserve the aesthetic of the neighborhood.
Building coverage
The total building coverage, including the ADU, must not exceed 40% of the lot area.
Location
| Property Type | Location Requirement |
| Single-Family Homes | Attached ADUs: Must be connected to the main dwelling |
| Detached ADUs: Must be located in the rear yard | |
| Junior ADUs (JADUs): Must be within the main dwelling | |
| Duplex and Multifamily | Attached ADUs: Must be connected to one of the units |
| Detached ADUs: Must be located in the rear yard |
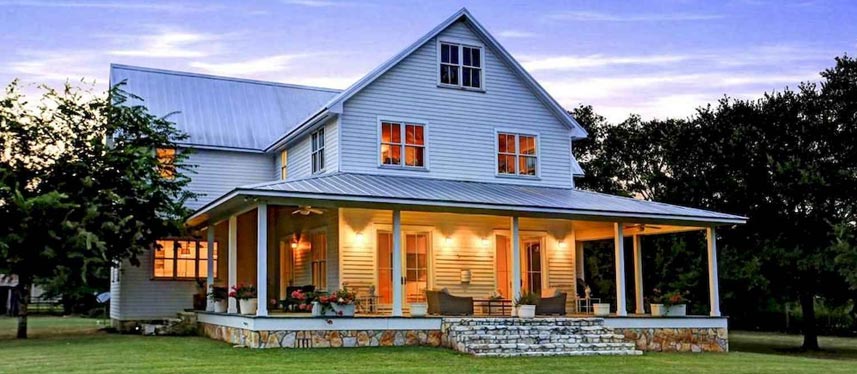
Exterior details
The exterior design of ADUs must match the primary residence, including materials, colors, and roof pitch, to ensure architectural harmony.
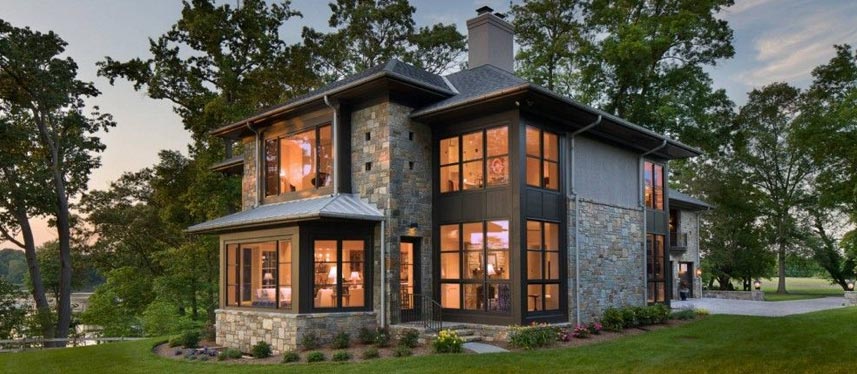
Parking
One additional parking space is required for each ADU, unless the property is within half a mile of public transit or in a designated historic district.
Setbacks and buffer zones
ADUs must maintain a minimum of 4 feet from side and rear property lines to ensure privacy and proper spacing between structures.
Minimum Lot Area
| Lot Size | Minimum Lot Area for ADU | Description |
| Under 7000 | ADUs not permitted | Lot size too small for ADU construction. |
| 7000 - 9999 | 7000 sq ft | Sufficient space for an ADU. |
| 10000 - 12999 | 10000 sq ft | Allows ample space for ADU addition. |
| 13000 - 19999 | 13000 sq ft | Adequate for larger ADUs. |
| 20000+ | No minimum lot area requirement | Flexible for various ADU sizes. |
Connection for utilities
ADUs must have separate utility connections for water, sewer, and electricity, ensuring they are fully functional independent units.
Fire safety
ADUs must comply with all local fire safety regulations, including installing smoke detectors, carbon monoxide detectors, and fire extinguishers.
Room specifications
- Sleeping Areas: Must include at least one room designated as a bedroom, meeting minimum size and egress requirements.
- Kitchen: A full kitchen with a stove, refrigerator, and sink is required.
- Bathroom: Must have a toilet, sink, and bathing facility.
- Storage: Adequate storage space, such as closets or cabinets, must be provided.
Short-term Rentals and Home Occupations Regulations
Short-term rentals of ADUs are subject to local regulations, including minimum rental periods and registration requirements. Home occupations are allowed, provided they comply with local zoning laws.
Building codes
All ADUs must adhere to the California Building Code, including structural, electrical, plumbing, and energy efficiency standards.
Burlingame ADU Permit Guidelines
| Permit Type | Description | Estimated Fee |
| Building Permit | Required for ADU construction. | $2500 - $5000 |
| Electrical Permit | Required for electrical work. | $400 - $700 |
| Plumbing Permit | Required for plumbing installations. | $400 - $700 |
| Mechanical Permit | Required for mechanical systems. | $400 - $700 |
| Grading Permit | Required for grading work. | $300 - $500 |
| Site Development Permit | Required for site development. | $300 - $500 |
| Zoning Permit | Required for zoning compliance. | $200 - $400 |
Property requirements
Properties must comply with all local zoning and building codes, ensuring that ADUs are safe and fit within the community’s character.
Parking
One additional parking space is required for each ADU, unless exempt under specific conditions.
Front setbacks
ADUs must maintain a minimum front setback of 20 feet from the property line.
Side and rear setbacks
A minimum of 4 feet must be maintained for side and rear setbacks, ensuring adequate separation and privacy.
Open space and rear yards
A certain percentage of the lot must remain as open space, and rear yards must not be fully occupied by structures.
Properties that qualify
To determine your property’s eligibility for ADU development, contact the Burlingame Planning Department.
- Verify that your property is within Burlingame’s jurisdiction.
- Check the specific residential zones that permit ADUs. Common zones in Burlingame include R-1, R-2, and R-M.
- Other General Plan designations that permit ADUs:
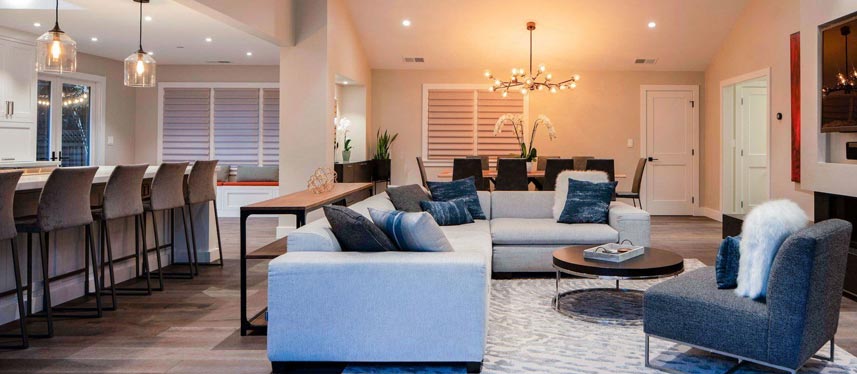
- Residential Mixed-Use (RMU): Allows for residential and commercial uses, providing flexibility for ADU placement.
- Transit-Oriented Development (TOD): Encourages higher-density development near transit hubs, including ADUs.
- Specific Plan areas: Areas with tailored regulations that might include provisions for ADUs.
Development standards
Single-family
- Attached: Must be connected to the main dwelling, sharing at least one common wall.
- Detached: Must be located in the rear yard, with a minimum separation from the primary dwelling.
Duplex properties
- Attached: Must be connected to one of the duplex units, sharing at least one common wall.
- Detached: Must be located in the rear yard, with adequate separation from existing units.
Multifamily properties
- Attached: Must be connected to an existing multifamily structure, sharing at least one common wall.
- Detached: Must be located in the rear yard, with sufficient separation from other buildings.
Junior ADUs (JADUs)
JADUs must be created within the existing footprint of the primary dwelling, often by converting part of the house into a separate unit.
Property designations
- Flood Zones: Properties in designated flood zones must comply with additional requirements to ensure safety and compliance.
- Geohazard Zones: Areas prone to geohazards require specific measures to mitigate risks, such as reinforced foundations.
- Historic Designation: Properties with historic designations must follow guidelines that preserve their historical significance.
- Easements: ADUs must not encroach on utility or other easements, maintaining clear access for maintenance and use.
Summary
Burlingame’s ADU regulations provide a balanced approach, promoting additional housing while preserving community character. ADU Specialist Bay Area is here to help homeowners navigate the process, from planning to completion, ensuring compliance with all local rules. This guidance ensures that your ADU project proceeds smoothly and efficiently, adding value and versatility to your property.
FAQ
ADUs are primarily allowed in residential zones such as R-1, R-2, and R-M. These zones cater to single-family and multifamily residential areas, promoting diverse housing options.
Single-family properties can have one detached ADU and one Junior ADU (JADU), while multifamily properties may have multiple ADUs depending on the number of existing units.
One additional parking space is typically required for each ADU unless the property is located within half a mile of public transit, where this requirement may be waived.
The maximum size for an ADU in Burlingame is 1,200 square feet, ensuring sufficient living space while maintaining compatibility with the existing neighborhood.
Yes, Burlingame allows the construction of two-story ADUs, provided they meet all height and setback requirements.
ADUs must have a minimum side and rear setback of 4 feet, ensuring proper spacing and privacy between properties.
Yes, the minimum lot size varies, but generally, lots under 7,000 square feet may not be eligible for ADUs.
ADUs must match the architectural style, materials, and colors of the primary residence to maintain neighborhood aesthetics.
ADUs need separate utility connections for water, sewer, and electricity, ensuring they function as independent living units.
ADUs must comply with local fire safety regulations, including the installation of smoke detectors, carbon monoxide detectors, and fire extinguishers.
Short-term rentals of ADUs are subject to local regulations, including registration and minimum rental periods to ensure compliance.
Various permits are required, including building, electrical, plumbing, mechanical, grading, site development, and zoning permits.
The standard permitting process typically takes around 60 days, with possible extensions for properties in coastal areas.
Yes, ADUs must be located in the rear yard for detached units and within the primary structure for attached and Junior ADUs.
The maximum height for an ADU is generally 16 feet, ensuring it remains in scale with surrounding buildings.
ADUs must not encroach on existing easements, ensuring clear access and maintenance capabilities.
Properties in flood zones must adhere to additional regulations to mitigate flood risks, including elevation and drainage requirements.
ADUs must include designated sleeping areas, a full kitchen, a bathroom, and adequate storage space.
Historic properties must follow specific guidelines to preserve their historical significance while accommodating ADU construction.
ADUs in geohazard zones require special measures, such as reinforced foundations, to mitigate potential risks.
TOD areas encourage higher-density development near transit hubs, including relaxed parking requirements and higher allowable densities for ADUs.
A certain percentage of the lot must remain as open space, ensuring sufficient outdoor areas and preventing overdevelopment.
Contact the Burlingame Planning Department to verify your property’s eligibility, including zoning and other specific requirements.
Yes, ADUs must adhere to the California Building Code, covering structural, electrical, plumbing, and energy efficiency standards.
ADUs offer additional living space, potential rental income, and increased property value while contributing to the city’s housing needs.
