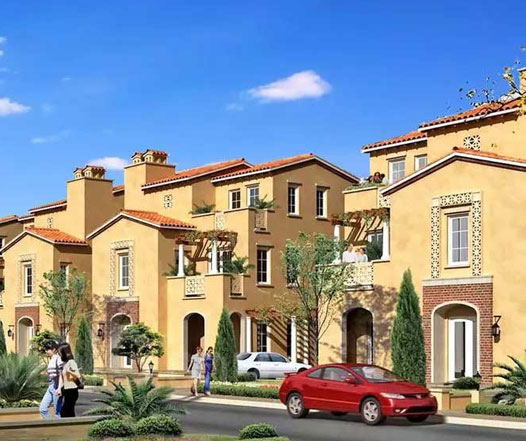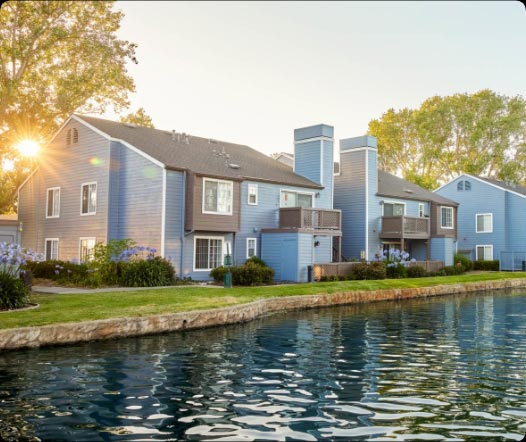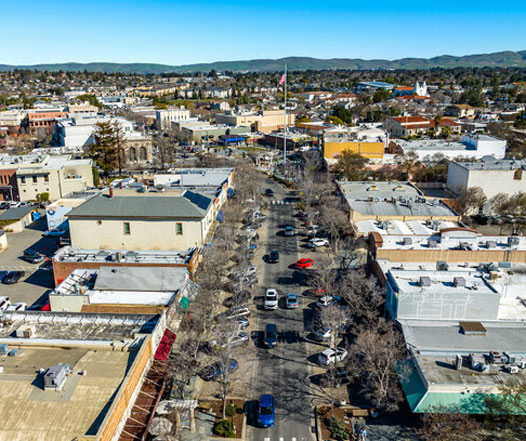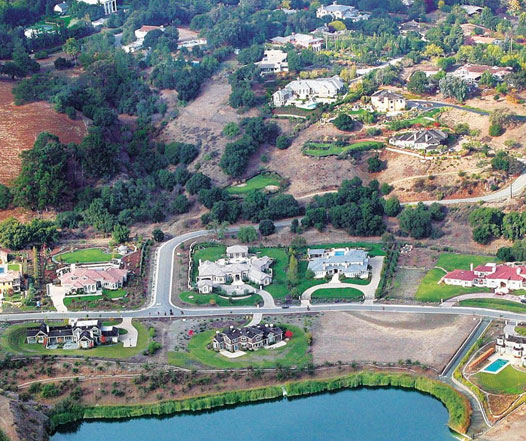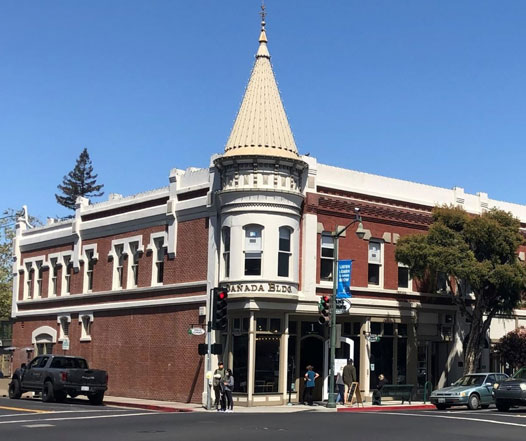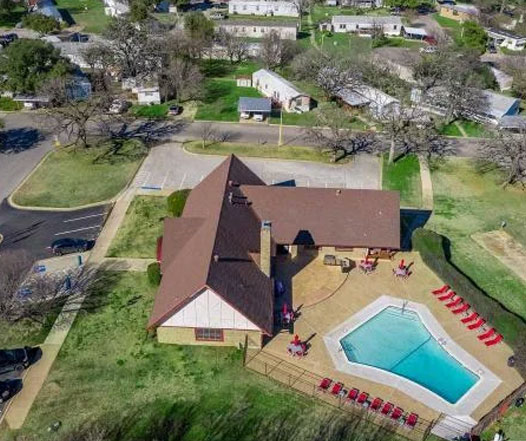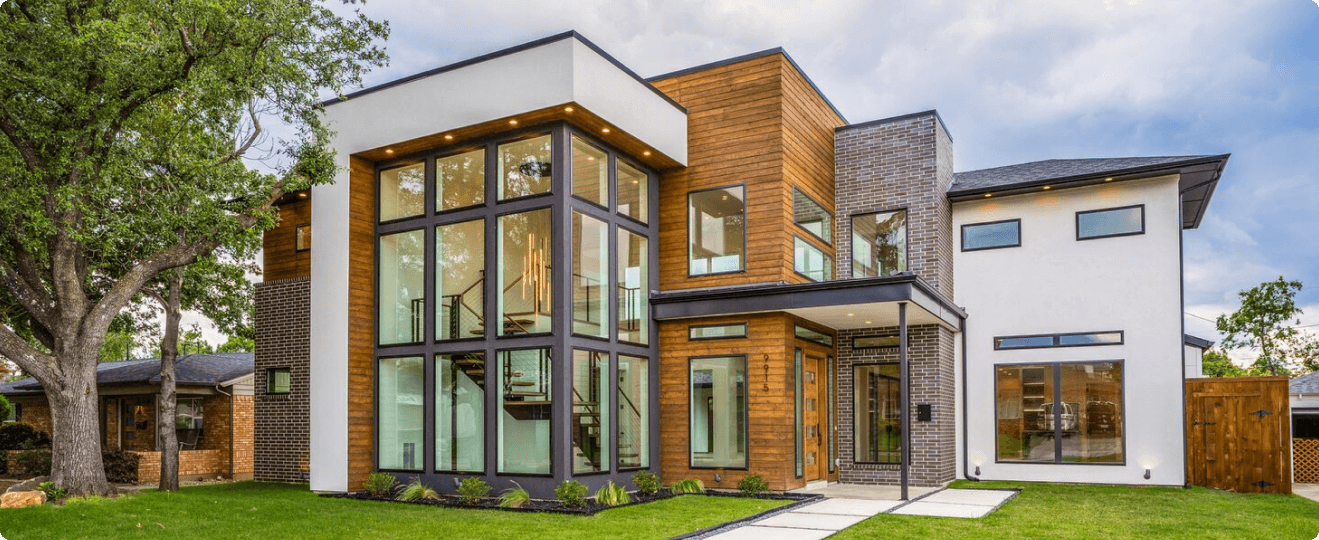
Introduction
The city of Hillsborough has seen a recent rise of ADUs on single home properties. This is primarily because of the rise in property prices. However, when you are looking to reap the benefits of ADU construction in Hillsborough, there are a few things to be aware of. The first thing to do is, of course, work with a specialist contractor. Apart from that, you need to understand the different ADU regulations in Hillsborough. This will help you plan without errors and get the permits on time.
Essential ADU Rules for Hillsborough
What you can build
Maximum size
Up to 1,200 sq ft, ensuring ample living space.
Side / rear setbacks
Must be a minimum of 4 feet from property lines.
Two stories
Permitted with specific height restrictions and design guidelines.
Building separation
ADUs must be at least 10 feet away from the primary dwelling.
Permitting timeline
Standard
Typically takes 60-90 days for approval.
Coastal
Additional review required, extending timeline to 90-120 days.
Zoning Regulations in Hillsborough
As is the case with any construction, it is important to understand zoning regulations. These guidelines tell you what you can build and where you can build. Here are some of the important factors that you should know about.
ADU Size Limitations
| Lot Size | Single-Family (Maximum Floor Area Allowed) | Duplex and Multi-Family (Maximum Floor Area Allowed) |
| Under 7000 | 600 sq ft | Not permitted |
| 7000 - 9999 | 750 sq ft | 1 ADU + 350 sq ft per existing unit (up to 950 sq ft max) |
| 10000 - 12999 | 850 sq ft | 1 ADU + 400 sq ft per existing unit (up to 950 sq ft max) |
| 13000 - 19999 | 950 sq ft | 1 ADU + 450 sq ft per existing unit (up to 950 sq ft max) |
| 20000+ | 1000 sq ft | 1 ADU + 500 sq ft per existing unit (up to 950 sq ft max) |
ADU Height Limitations
ADUs in Hillsborough can be up to 16 feet tall for single-story units, while two-story units have a maximum height of 25 feet, ensuring compatibility with the surrounding residential structures.
Building coverage
ADUs must not exceed 40% of the lot coverage, maintaining the neighborhood’s open space and aesthetic character.
Location
| Property Type | Location Requirement |
| Single-Family Homes | Attached ADUs: Must be connected to the main dwelling, with a separate entrance. |
| Detached ADUs: Must be located in the rear or side yard. | |
| Junior ADUs (JADUs): Conversion of existing space within the main dwelling. | |
| Duplex and Multifamily | Attached ADUs: Allowed within existing building envelope. |
| Detached ADUs: Located in rear or side yard, adhering to setback requirements. |

Exterior details
ADUs must match the exterior appearance of the primary residence, including materials, colors, and architectural style, ensuring a standard look across the neighborhood.
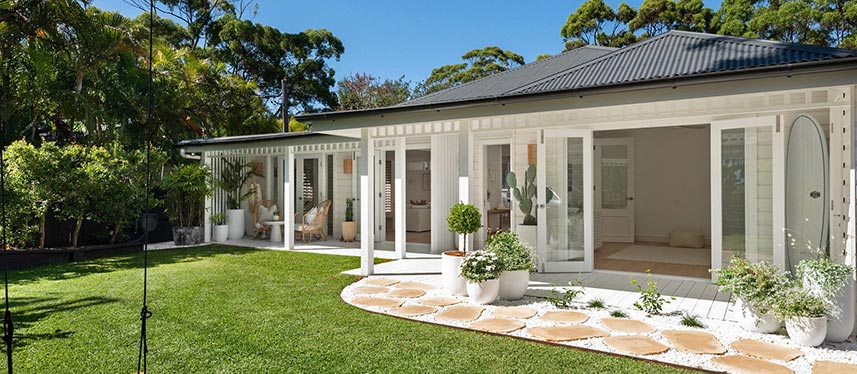
Parking
One parking space is required per ADU, which can be provided as tandem parking on an existing driveway, ensuring minimal impact on street parking.
Setbacks and buffer zones
ADUs must maintain a minimum setback of 4 feet from side and rear property lines, ensuring privacy and space between neighboring properties.
Minimum Lot Area
| Lot Size | Minimum Lot Area for ADU | Description |
| Under 7000 | ADUs not permitted | Not allowed |
| 7000 - 9999 | 7000 sq ft | Minimum lot area |
| 10000 - 12999 | 10000 sq ft | Minimum lot area |
| 13000 - 19999 | 13000 sq ft | Minimum lot area |
| 20000+ | No minimum lot area requirement | No restrictions |
Connection for utilities
ADUs must have independent utility connections, including water, sewer, and electricity, ensuring they function as separate, self-sufficient units.
Fire safety
ADUs must comply with local fire safety regulations, including smoke detectors, fire-resistant materials, and clear access routes for emergency responders.
Room specifications
- Sleeping Areas: Must provide a minimum of 70 square feet per occupant, with adequate egress windows.
- Kitchen: Must include a sink, cooking appliance, and refrigeration facilities, with sufficient counter space.
- Bathroom: Must have a toilet, sink, and shower or bathtub, with proper ventilation.
- Storage: Must include at least 50 cubic feet of storage space, ensuring ample room for personal belongings.
Short-term Rentals and Home Occupations Regulations
Short-term rentals of ADUs are subject to specific regulations, including registration with the city and adherence to occupancy limits, ensuring they do not disrupt the neighborhood.
Building codes
ADUs must comply with all local building codes, including structural, electrical, plumbing, and mechanical standards, ensuring safety and durability.
Hillsborough ADU Permit Guidelines
| Permit Type | Description | Estimated Fee |
| Building Permit | Required for ADU construction. | $3000 - $6000 |
| Electrical Permit | Required for new wiring. | $500 - $800 |
| Plumbing Permit | Required for new plumbing. | $500 - $800 |
| Mechanical Permit | Required for HVAC installation. | $500 - $800 |
| Grading Permit | Required for site grading. | $400 - $600 |
| Site Development Permit | Required for site development. | $400 - $600 |
| Zoning Permit | Required for zoning compliance. | $300 - $500 |
Property requirements
Properties must meet specific criteria, including minimum lot size and zoning compliance, to be eligible for ADU construction, ensuring suitability and adherence to local standards.
Parking
One off-street parking space per ADU is required, which can be provided in a driveway or garage, minimizing the impact on neighborhood street parking.
Front setbacks
ADUs must be set back at least 20 feet from the front property line, maintaining the traditional neighborhood streetscape.
Side and rear setbacks
ADUs must maintain a minimum setback of 4 feet from side and rear property lines, ensuring privacy and adequate space between structures.
Open space and rear yards
A minimum of 20% of the lot must be maintained as open space, including landscaped rear yards, preserving the community’s green space and aesthetic appeal.
Properties that qualify
To determine your property’s eligibility for ADU development, contact the Hillsborough Planning Department.
- Verify that your property is within Hillsborough’s jurisdiction.
- Check the specific residential zones that permit ADUs. Common zones in Hillsborough include R-1, R-2, and R-M.
- Other General Plan designations that permit ADUs:
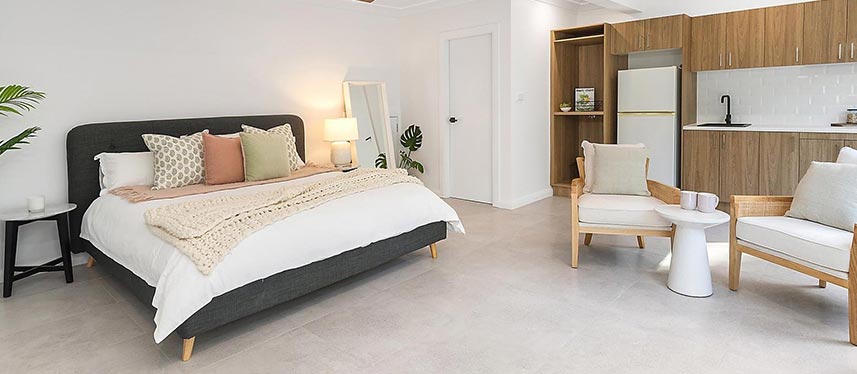
- Residential Mixed-Use (RMU): Allows for a blend of residential and commercial uses, with ADUs integrated into the development.
- Transit-Oriented Development (TOD): Encourages higher-density residential development near public transit, including ADUs.
- Specific Plan areas: Areas with tailored regulations allowing for ADUs as part of a comprehensive development plan.
Development standards
Single-family
- Attached: ADUs must be integrated into the existing structure, maintaining architectural consistency and meeting all building codes.
- Detached: ADUs must be separate from the main dwelling, with independent utility connections and adherence to setback requirements.
Duplex properties
- Attached: ADUs can be added within the existing building envelope, providing additional living space while maintaining the overall building structure.
- Detached: ADUs must be located in the rear or side yard, ensuring they do not disrupt the primary residential units.
Multifamily properties
- Attached: ADUs can be created within existing multifamily structures, adhering to building and safety codes.
- Detached: ADUs must be located in designated areas of the property, following setback and coverage regulations.
Junior ADUs (JADUs)
JADUs are small, self-contained units within the existing footprint of a single-family home, typically converting a portion of the main dwelling.
Property designations
- Flood Zones: Properties in flood zones must comply with additional construction standards to ensure safety and resilience against flooding.
- Geohazard Zones: Areas prone to geological hazards require specific building techniques and materials to mitigate risks.
- Historic Designation: ADUs in historic districts must adhere to preservation guidelines, maintaining the historical integrity of the property.
- Easements: Construction of ADUs must respect existing easements, ensuring access and utility rights are not obstructed.
Summary
Hillsborough’s ADU regulations are designed to balance the need for additional housing with the community’s desire to maintain its unique character. By following these guidelines, homeowners can create functional, attractive ADUs that enhance their property and provide valuable housing options. For assistance navigating these regulations, ‘ADU Specialist Bay Area’ offers expert guidance to streamline the process.
FAQ
ADUs can increase the assessed value of your property, potentially leading to higher property taxes. Consult with a tax professional for specifics.
One off-street parking space is required per ADU, which can be provided as tandem parking on an existing driveway.
ADUs must comply with all local building codes, including structural, electrical, plumbing, and mechanical standards.
ADUs must match the exterior appearance of the primary residence, including materials, colors, and architectural style.
ADUs must maintain a minimum setback of 4 feet from side and rear property lines and 20 feet from the front property line.
ADUs require independent connections for water, sewer, and electricity, ensuring they function as separate, self-sufficient units.
ADU size limitations vary based on lot size, with maximum allowable sizes ranging from 600 to 1,000 square feet.
ADUs may affect your property insurance coverage and premiums. Consult with your insurance provider to understand the implications.
ADUs must comply with local energy efficiency standards, including insulation, windows, and HVAC systems.
ADUs must adhere to local noise ordinances, ensuring they do not disturb neighboring properties.
Permit costs vary but typically range from $300 to $6,000, depending on the type of permits required.
ADUs must comply with local occupancy standards, which dictate the number of occupants per unit based on square footage and room sizes.
ADUs must meet local fire safety regulations, including smoke detectors, fire-resistant materials, and clear access routes for emergency responders.
Short-term rentals of ADUs are subject to specific regulations, including registration with the city and adherence to occupancy limits.
ADUs must maintain the existing landscaping standards of the property, ensuring a cohesive and attractive appearance.
ADUs in historic districts must adhere to preservation guidelines, maintaining the historical integrity of the property.
ADUs must have access to proper waste management services, including trash, recycling, and composting.
ADUs must have a separate address for mail delivery, ensuring clear identification and access for postal services.
ADUs must be designed to respect the privacy of neighboring properties, including strategic placement of windows and screening.






