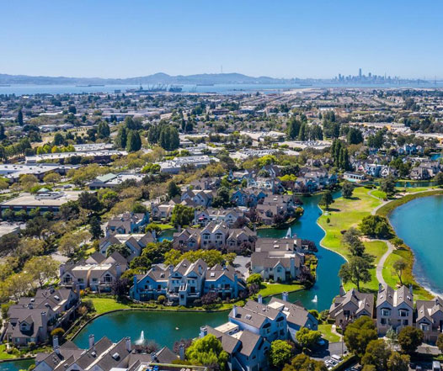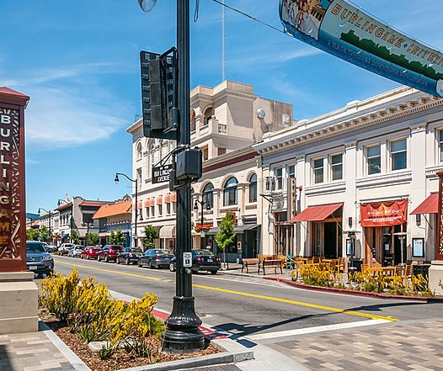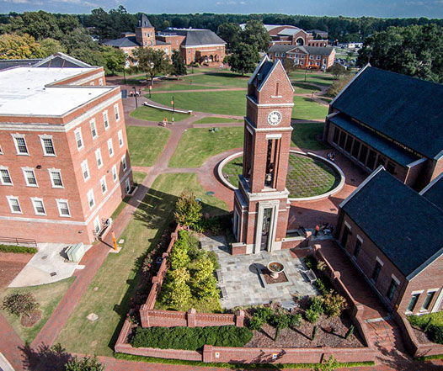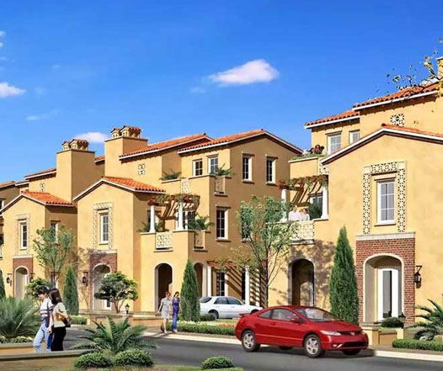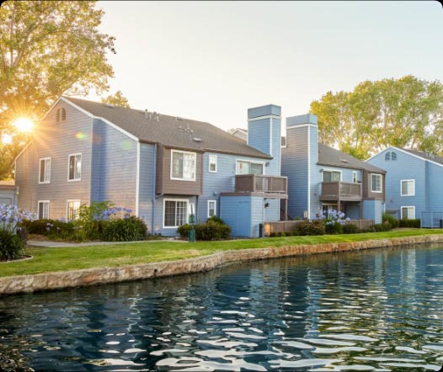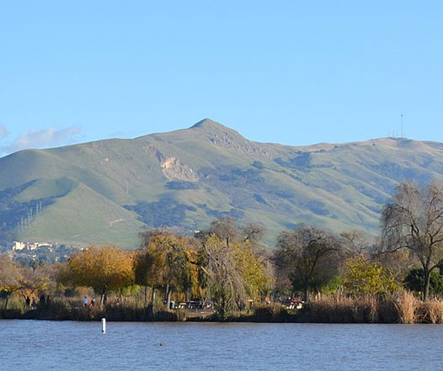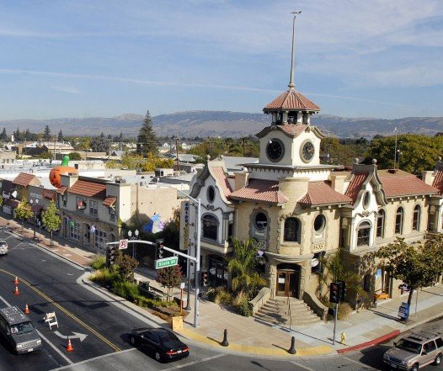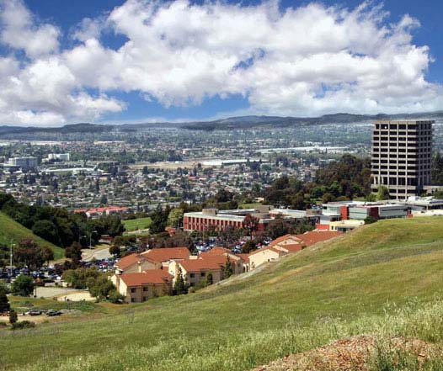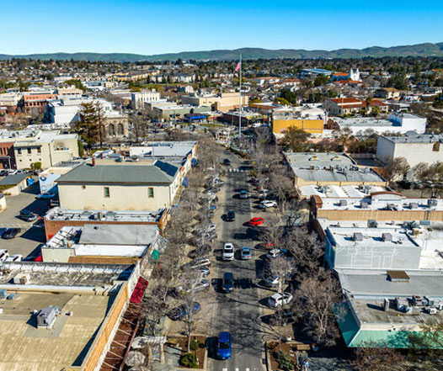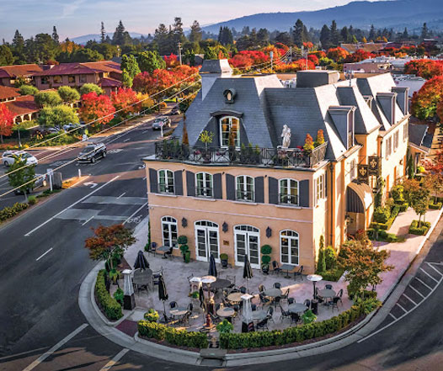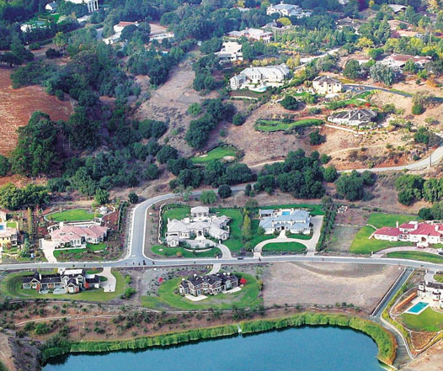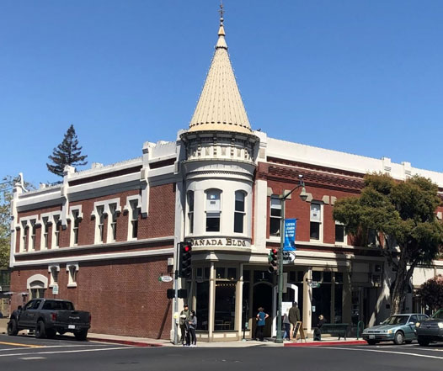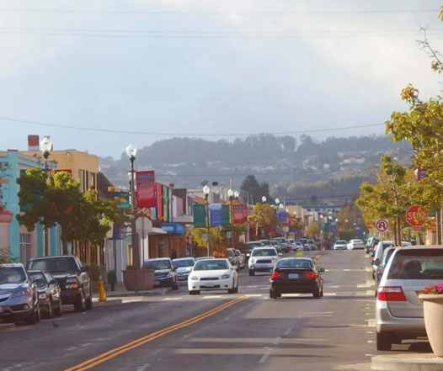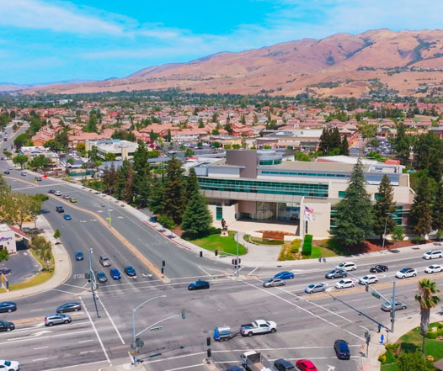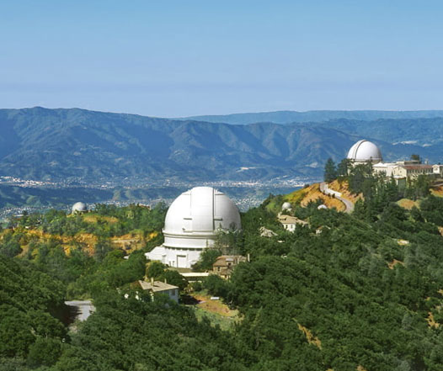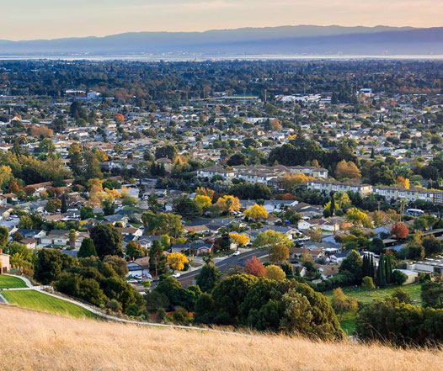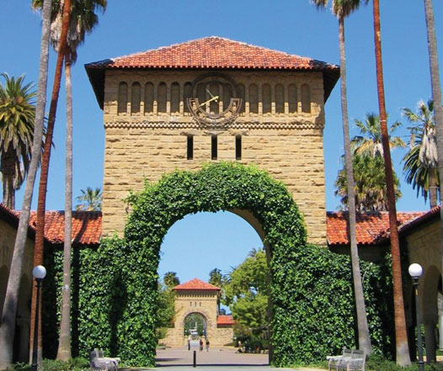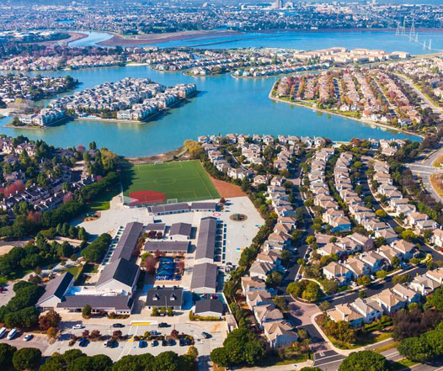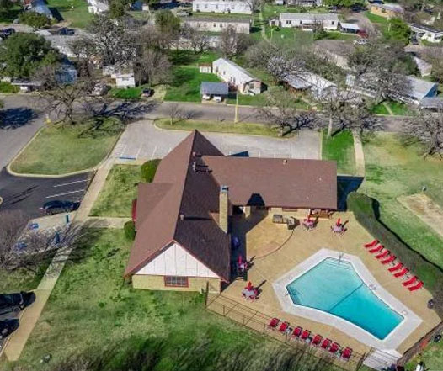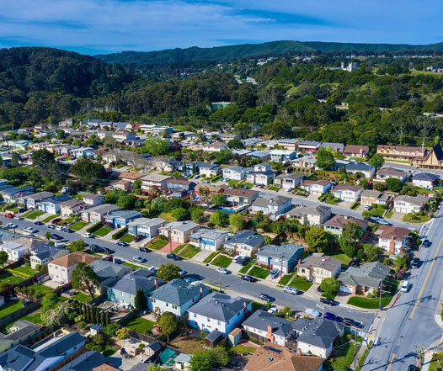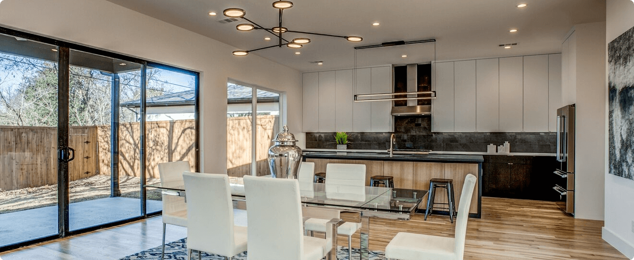
Introduction
Menlo Park’s regulations for Accessory Dwelling Units (ADUs) are designed to balance urban development with community needs. They aim to enhance housing flexibility while maintaining the character of neighborhoods. The guidelines facilitate the creation of additional housing options, supporting both homeowners and renters.
ADU Specialist Bay Area can assist with navigating Menlo Park’s ADU regulations, ensuring a smooth process from initial planning to final approval. They offer expert advice, comprehensive services, and detailed guidance tailored to your specific needs.
Essential ADU Rules for Menlo Park
What you can build
Maximum size
Up to 1,200 square feet.
Side / rear setbacks
Minimum of 4 feet.
Two stories
Allowed with specific height restrictions.
Building separation
At least 10 feet from the main dwelling.
Permitting timeline
Standard
Typically processed within 60 days.
Coastal
Additional review, extending the timeline.
Zoning Regulations in Menlo Park
Zoning in Menlo Park categorizes areas to maintain harmony and utility. Specific zones like R-1 and R-2 allow ADUs with particular conditions, ensuring community character and utility are preserved.
ADU Size Limitations
| Lot Size | Single-Family (Maximum Floor Area Allowed) | Duplex and Multi-Family (Maximum Floor Area Allowed) |
| Under 7000 | 700 sq ft | Not permitted |
| 7000 - 9999 | 800 sq ft | 1 ADU + 400 sq ft per existing unit (up to 1000 sq ft max) |
| 10000 - 12999 | 900 sq ft | 1 ADU + 450 sq ft per existing unit (up to 1000 sq ft max) |
| 13000 - 19999 | 1000 sq ft | 1 ADU + 500 sq ft per existing unit (up to 1000 sq ft max) |
| 20000+ | 1000 sq ft | 1 ADU + 550 sq ft per existing unit (up to 1000 sq ft max) |
ADU Height Limitations
The maximum height for an ADU in Menlo Park is typically 16 feet for single-story and up to 24 feet for two-story structures, depending on specific zoning.
Building Coverage
The ADU must not exceed 50% of the main dwelling’s floor area.
Location
| Property Type | Location Requirement |
| Single-Family Homes | Attached ADUs: Integrated into main structure |
| Detached ADUs: Separate structure in backyard | |
| Junior ADUs (JADUs): Within the existing dwelling | |
| Duplex and Multifamily | Attached ADUs: Within main building |
| Detached ADUs: On the same lot but separate |
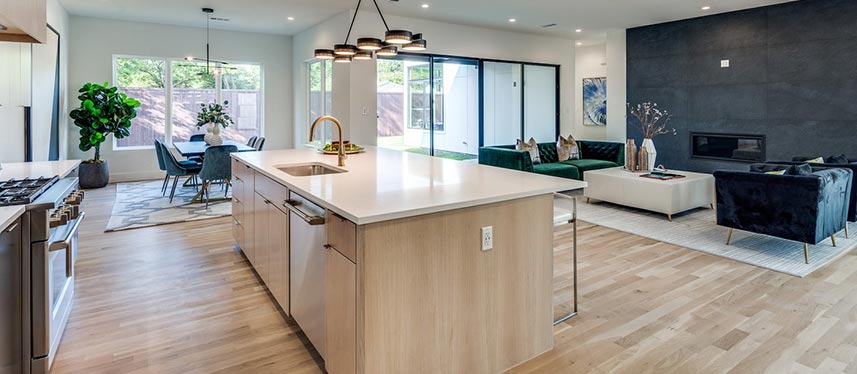
Exterior details
ADUs must match the main dwelling’s exterior design, including roof pitch, siding, and color, to maintain neighborhood aesthetics.
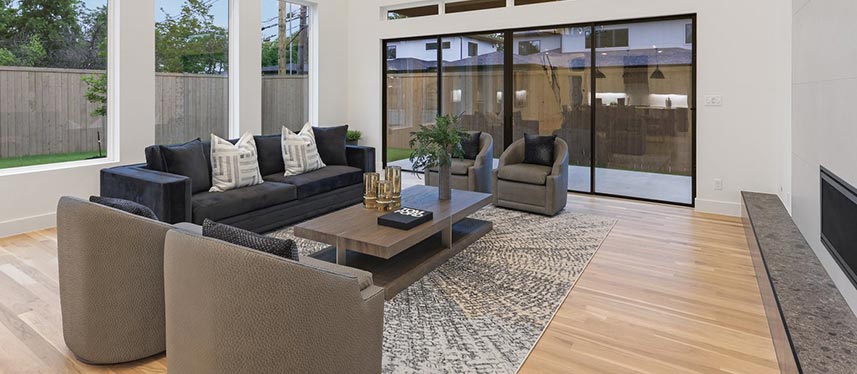
Parking
One additional parking space is generally required for ADUs, which can be provided as a tandem space on an existing driveway.
Setbacks and buffer zones
ADUs must have a minimum setback of 4 feet from side and rear property lines, ensuring privacy and space.
Minimum Lot Area
| Lot Size | Minimum Lot Area for ADU | Description |
| Under 7000 | ADUs not permitted | Smaller lots cannot accommodate |
| 7000 - 9999 | 7000 sq ft | Suitable for compact ADUs |
| 10000 - 12999 | 10000 sq ft | Allows for moderate-sized ADUs |
| 13000 - 19999 | 13000 sq ft | Provides ample space for ADUs |
| 20000+ | No minimum lot area requirement | Large lots are highly suitable |
Connection for utilities
ADUs must connect to existing water, sewer, and electricity lines. Separate meters are optional but recommended for accurate billing.
Fire safety
ADUs must comply with local fire safety regulations, including smoke detectors, fire-resistant materials, and accessible egress routes.
Room specifications
- Sleeping Areas: Must have windows for natural light and emergency egress.
- Kitchen: Requires a full kitchen setup, including a stove, refrigerator, and sink.
- Bathroom: Must include a shower or bathtub, toilet, and sink.
- Storage: Adequate storage space is required, integrated within the ADU’s design.
Short-term Rentals and Home Occupations Regulations
ADUs in Menlo Park may not be used for short-term rentals but can accommodate home occupations under specific guidelines.
Building Codes
ADUs must comply with California Building Code standards, ensuring safety, accessibility, and sustainability.
Menlo Park ADU Permit Guidelines
| Permit Type | Description | Estimated Fee |
| Building Permit | Required for ADU construction. | $2500 - $5000 |
| Electrical Permit | Needed for electrical work | $400 - $700 |
| Plumbing Permit | Required for plumbing installations | $400 - $700 |
| Mechanical Permit | For HVAC systems | $400 - $700 |
| Grading Permit | Necessary if significant land alteration is needed | $300 - $500 |
| Site Development Permit | Ensures compliance with land use regulations | $300 - $500 |
| Zoning Permit | Verifies compliance with zoning laws | $200 - $400 |
Property requirements
ADU developments in Menlo Park must meet specific property criteria, including lot size, zoning compliance, and structural integrity.
Parking
An additional parking space is typically required for an ADU, with options for tandem or street parking.
Front setbacks
ADUs must maintain a minimum front setback of 20 feet, aligning with the primary residence’s setback requirements.
Side and rear setbacks
A minimum setback of 4 feet is required for both side and rear property lines for ADUs.
Open space and rear yards
ADUs should not compromise the required open space and rear yard areas, ensuring sufficient outdoor space for residents.
Properties that qualify
To determine your property’s eligibility for ADU development, contact the Menlo Park Planning Department.
- Verify that your property is within Menlo Park’s jurisdiction.
- Check the specific residential zones that permit ADUs. Common zones in Menlo Park include R-1, R-2, and R-M.
- Other General Plan designations that permit ADUs:
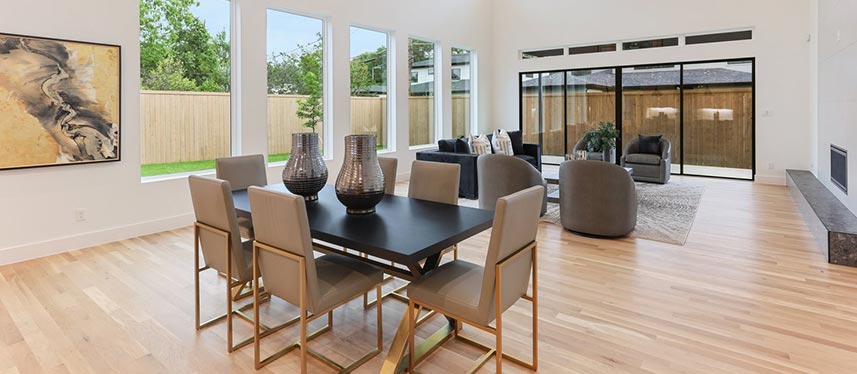
- Residential Mixed-Use (RMU): Integrates residential and commercial uses, allowing for diverse housing options.
- Transit-Oriented Development (TOD): Encourages higher density housing near transit hubs to reduce car dependency.
- Specific Plan areas: These are areas with customized zoning regulations supporting a variety of land uses.
Development standards
Single-family
- Attached: Must share a wall with the main dwelling and comply with all building codes.
- Detached: Freestanding structure on the same lot, meeting setback and height requirements.
Duplex properties
- Attached: Integrated into the existing duplex structure, ensuring seamless design.
- Detached: Separate building within the duplex lot, following size and setback rules.
Multifamily properties
- Attached: Incorporated within the multifamily building, respecting the existing architectural style.
- Detached: Independent structure on the multifamily property, adhering to height and setback constraints.
Junior ADUs (JADUs)
JADUs are smaller units within the primary dwelling, typically no more than 500 square feet, offering affordable housing options.
Property designations
- Flood Zones: ADUs in flood zones must comply with specific building requirements to mitigate flood risk.
- Geohazard Zones: Construction in geohazard zones requires additional safety measures to address potential risks.
- Historic Designation: ADUs in historically designated areas must preserve the site’s architectural integrity.
- Easements: Ensure no encroachment on utility or access easements when planning ADU placement.
Summary
Menlo Park’s ADU regulations are designed to support sustainable growth, providing flexible housing solutions while maintaining community standards. By adhering to these guidelines, homeowners can successfully develop ADUs, enhancing their property value and contributing to the local housing supply. For expert assistance, ADU Specialist Bay Area offers comprehensive services, from initial consultation to final approval, ensuring a seamless and compliant ADU development process.
FAQ
The maximum size for an ADU in Menlo Park is 1,200 square feet.
Yes, ADUs must maintain a minimum side and rear setback of 4 feet.
Yes, two-story ADUs are permitted but must adhere to height restrictions.
An ADU must be at least 10 feet from the main dwelling in Menlo Park.
The standard permitting process takes about 60 days, while coastal areas may take longer.
ADUs are permitted in zones such as R-1, R-2, and R-M, among others.
Yes, single-story ADUs can be up to 16 feet, and two-story ADUs can be up to 24 feet tall.
Typically, one additional parking space is required for an ADU.
Yes, ADUs must match the main dwelling’s exterior design, including materials and color.
No, short-term rentals are not allowed for ADUs in Menlo Park.
ADUs must connect to existing water, sewer, and electricity lines.
Yes, they must comply with local fire safety regulations, including smoke detectors and fire-resistant materials.
ADUs must have designated sleeping areas, a full kitchen, a bathroom, and adequate storage space.
Yes, the minimum lot area varies based on the lot size and zoning regulations.
Yes, Junior ADUs up to 500 square feet are allowed within existing dwellings.
Fees vary by permit type, ranging from $200 to $5000, depending on the specific permit.
ADUs must maintain a front setback of 20 feet.
A minimum setback of 4 feet is required for both side and rear property lines.
ADUs must not compromise the required open space and rear yard areas.
Contact the Menlo Park Planning Department to verify your property’s eligibility.
Single-family properties can have both attached and detached ADUs, meeting specific design and zoning requirements.
Duplex properties can include both attached and detached ADUs, complying with size and setback rules.
Multifamily properties can develop both attached and detached ADUs, adhering to architectural and zoning guidelines.
Yes, ADUs must meet California Building Code standards for safety and sustainability.
Yes, ADUs in flood zones must comply with specific building requirements to mitigate flood risk.
