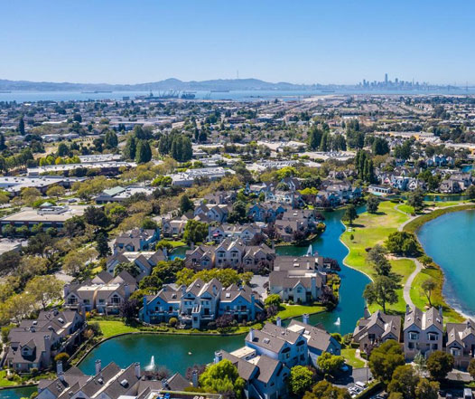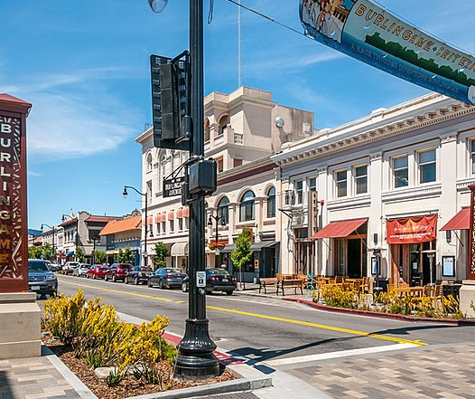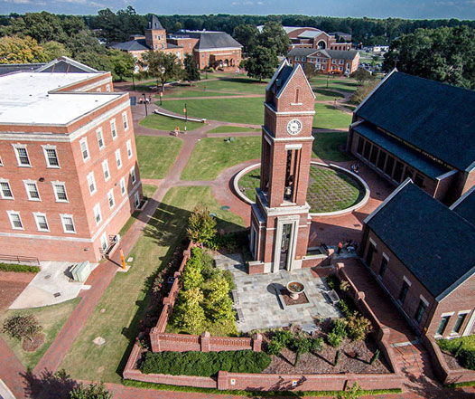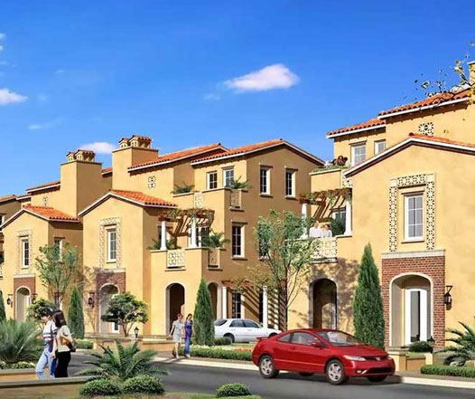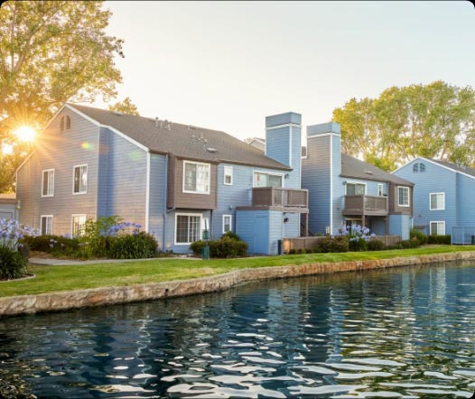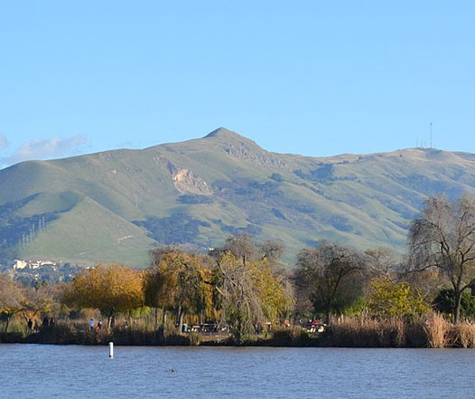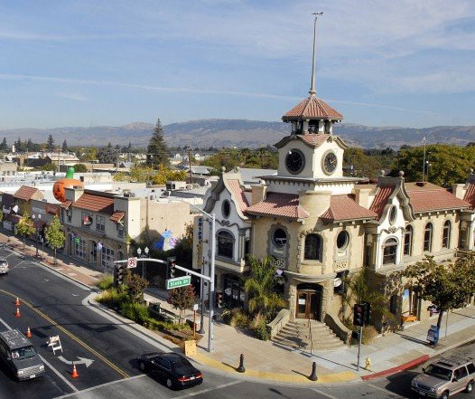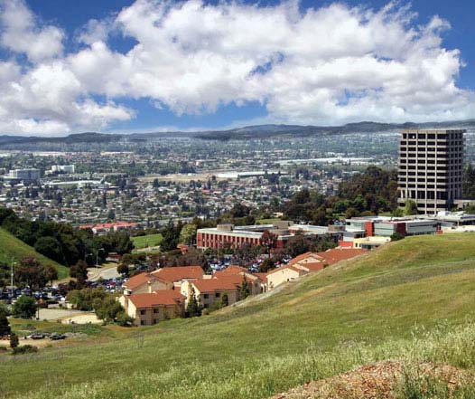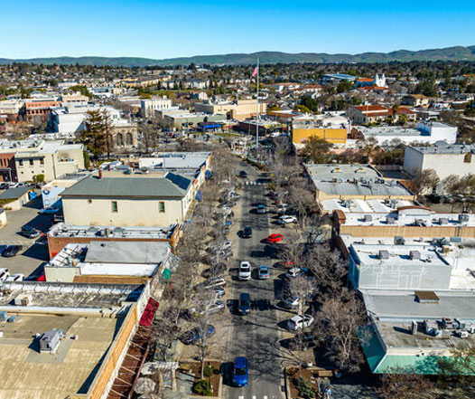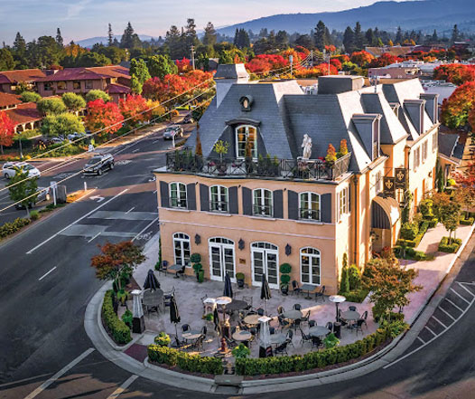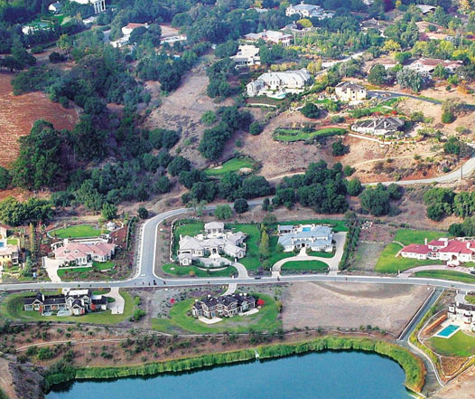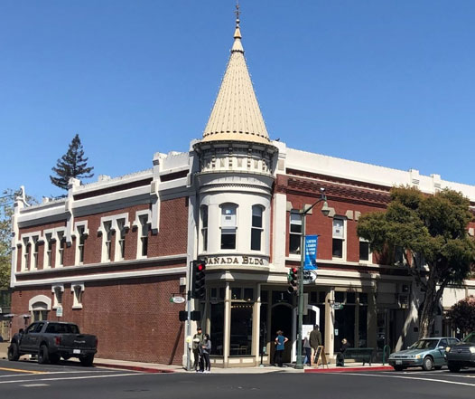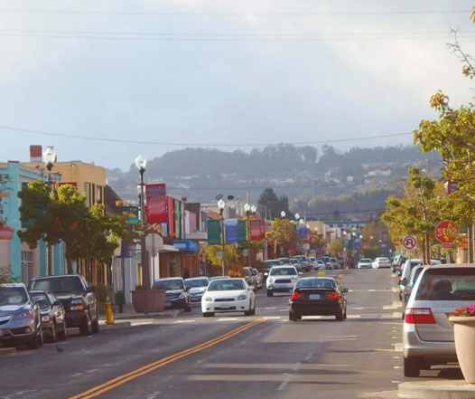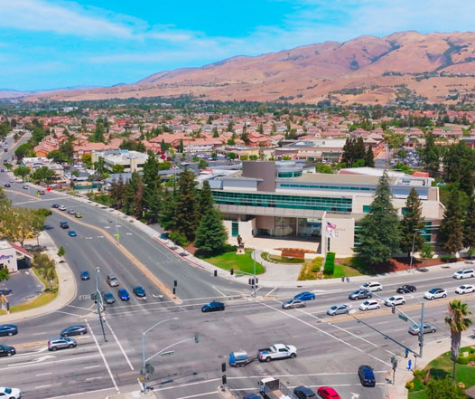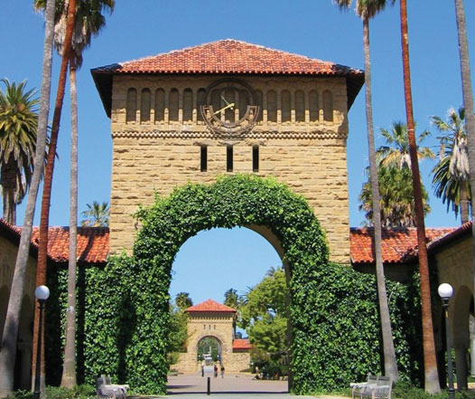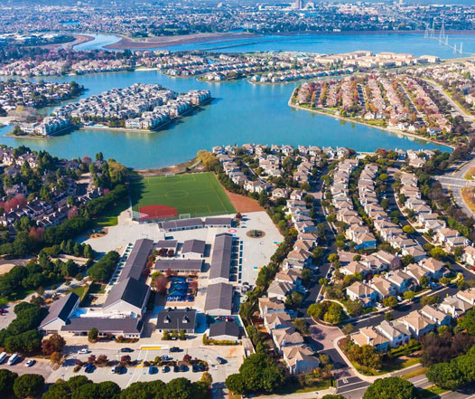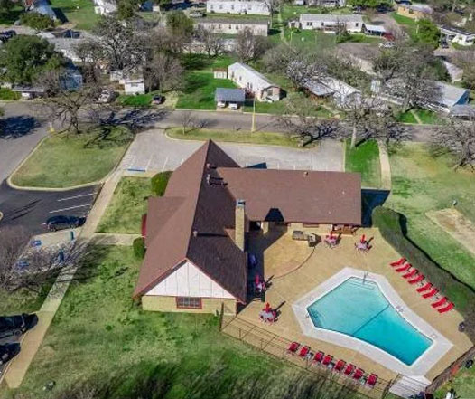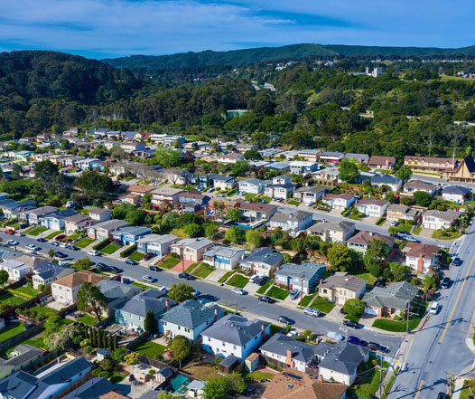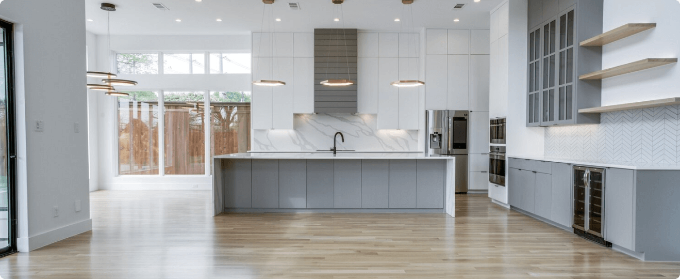
Introduction
The regulations governing Accessory Dwelling Units (ADUs) in Newark aim to balance growth with community character, ensuring safe and beneficial additions to properties. These rules streamline the process for homeowners while maintaining high standards for construction and design. ‘ADU Specialist Bay Area’ can guide you through these regulations, offering expertise to simplify your ADU project, from initial planning to final inspection. Their comprehensive knowledge of Newark’s specific requirements ensures your ADU meets all local standards.
Essential ADU Rules for Newark
What you can build
Maximum size
1,200 sq ft for detached ADUs.
Side / rear setbacks
Minimum of 4 feet.
Two stories
Allowed, adhering to height restrictions.
Building separation
Minimum of 10 feet from the primary residence.
Permitting timeline
Standard
Typically processed within 60 days.
Coastal
Not applicable to Newark.
Zoning Regulations in Newark
Zoning in Newark includes specific residential areas where ADUs are permitted. Homeowners should verify their zoning classification before proceeding with an ADU project.
ADU Size Limitations
| Lot Size | Single-Family (Maximum Floor Area Allowed) | Duplex and Multi-Family (Maximum Floor Area Allowed) |
| Under 7000 | 600 sq ft | Not permitted |
| 7000 - 9999 | 800 sq ft | 1 ADU + 350 sq ft per existing unit (up to 950 sq ft max) |
| 10000 - 12999 | 900 sq ft | 1 ADU + 400 sq ft per existing unit (up to 1000 sq ft max) |
| 13000 - 19999 | 1000 sq ft | 1 ADU + 450 sq ft per existing unit (up to 1000 sq ft max) |
| 20000+ | 1200 sq ft | 1 ADU + 500 sq ft per existing unit (up to 1000 sq ft max) |
ADU Height Limitations
ADUs in Newark can be up to 16 feet high, with exceptions for certain zones allowing up to 18 feet.
Building Coverage
ADUs must not exceed 40% of the lot’s total area.
Location
| Property Type | Location Requirement |
| Single-Family Homes | Attached ADUs: Must be connected to the main residence. |
| Detached ADUs: Must be in the rear yard. | |
| Junior ADUs (JADUs): Must be within the existing footprint of the house. | |
| Duplex and Multifamily | Attached ADUs: Must be part of the primary structure. |
| Detached ADUs: Must be in the rear yard area. |
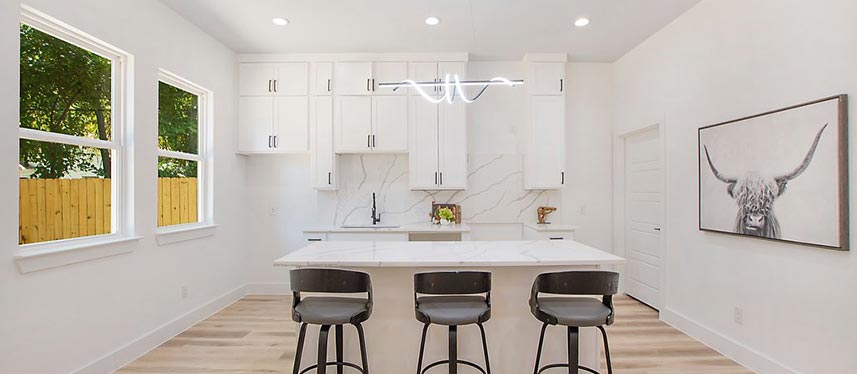
Exterior details
ADUs must match the architectural style and exterior materials of the primary residence, ensuring aesthetic cohesion.
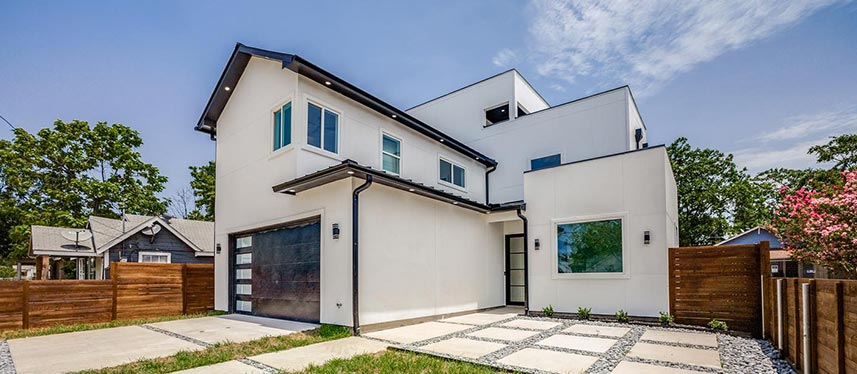
Parking
One off-street parking space is required for each ADU unless located within a half-mile of public transit.
Setbacks and buffer zones
Setbacks for ADUs in Newark include a minimum of 4 feet from the side and rear property lines, and 20 feet from the front property line.
Minimum Lot Area
| Lot Size | Minimum Lot Area for ADU | Description |
| Under 7000 | ADUs not permitted | Small lot sizes are unsuitable for ADU development. |
| 7000 - 9999 | 7000 sq ft | Suitable for small ADUs, providing ample space. |
| 10000 - 12999 | 10000 sq ft | Ideal for medium-sized ADUs, maintaining open space. |
| 13000 - 19999 | 13000 sq ft | Allows for larger ADUs with spacious surroundings. |
| 20000+ | No minimum lot area requirement | Flexible development opportunities for large properties. |
Connection for utilities
ADUs must have independent utility connections, including water, electricity, and sewer systems.
Fire safety
All ADUs must comply with Newark’s fire safety codes, including smoke detectors, fire extinguishers, and emergency egress requirements.
Room specifications
- Sleeping Areas: Must include proper ventilation, natural light, and a minimum of 70 square feet per room.
- Kitchen: Full kitchen with a stove, refrigerator, sink, and counter space.
- Bathroom: Must have a shower or bathtub, toilet, and sink.
- Storage: Minimum of 24 square feet of storage space is required.
Short-term Rentals and Home Occupations Regulations
Short-term rentals of ADUs are generally not permitted, and home occupations must comply with local business regulations.
Building Codes
ADUs must meet all local building codes, including structural integrity, electrical systems, and plumbing standards.
Newark ADU Permit Guidelines
| Permit Type | Description | Estimated Fee |
| Building Permit | Required for ADU construction. | $2500 - $5000 |
| Electrical Permit | Necessary for electrical work. | $400 - $700 |
| Plumbing Permit | Required for plumbing installations. | $400 - $700 |
| Mechanical Permit | Needed for HVAC systems. | $400 - $700 |
| Grading Permit | Required for land grading. | $300 - $500 |
| Site Development Permit | Necessary for site preparation. | $300 - $500 |
| Zoning Permit | Required for zoning compliance. | $200 - $400 |
Property requirements
ADU properties in Newark must comply with zoning regulations, building codes, and neighborhood aesthetic guidelines.
Parking
Newark requires one off-street parking space per ADU, unless within a half-mile of public transit.
Front setbacks
Front setbacks for ADUs must be a minimum of 20 feet from the front property line.
Side and rear setbacks
Side and rear setbacks must be at least 4 feet from property lines, ensuring privacy and safety.
Open space and rear yards
ADUs must preserve a portion of open space in rear yards, ensuring at least 30% of the yard remains unoccupied.
Properties that qualify
To determine your property’s eligibility for ADU development, contact the Newark Planning Department.
- Verify that your property is within Newark’s jurisdiction.
- Check the specific residential zones that permit ADUs. Common zones in Newark include R-1, R-2, and R-M.
- Other General Plan designations that permit ADUs:
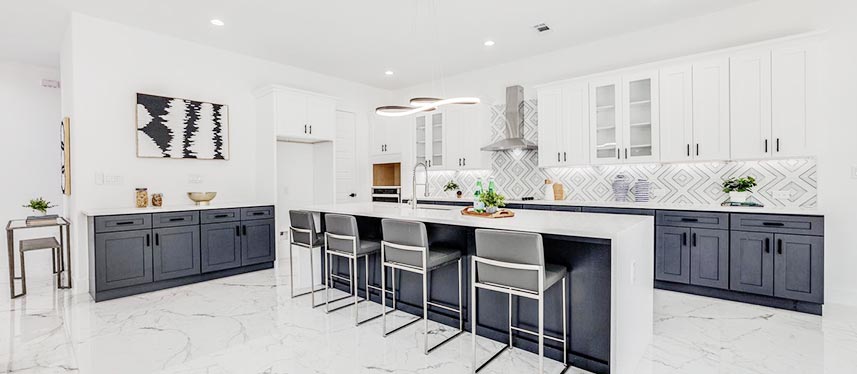
- Residential Mixed-Use (RMU): Permits ADUs in mixed-use areas with residential components.
- Transit-Oriented Development (TOD): Encourages ADUs near public transit hubs to reduce car dependency.
- Specific Plan areas: These areas have customized regulations supporting ADU development.
Development standards
Single-family
- Attached: Must share a wall with the main residence and meet all building codes.
- Detached: Must be located in the rear yard and conform to height and setback regulations.
Duplex properties
- Attached: Can be integrated within the existing duplex structure.
- Detached: Must be in the rear yard, maintaining a harmonious layout with the primary buildings.
Multifamily properties
- Attached: Allowed within existing buildings, ensuring structural integrity.
- Detached: Must be in designated rear yard areas to maintain open space.
Junior ADUs (JADUs)
JADUs must be created within the existing footprint of the primary residence and include independent living facilities.
Property designations
- Flood Zones: ADUs in flood zones must comply with special construction standards to mitigate flood risks.
- Geohazard Zones: ADUs in these areas require additional geological assessments and adherence to safety protocols.
- Historic Designation: ADUs in historic areas must preserve the architectural integrity and historical value of the property.
- Easements: Properties with easements must ensure ADU placement does not interfere with these legal restrictions.
Summary
Navigating Newark’s ADU regulations can be straightforward with the right guidance. By understanding and adhering to local rules, homeowners can successfully add ADUs to their properties, enhancing value and providing additional living space. ‘ADU Specialist Bay Area’ offers the expertise needed to navigate these regulations efficiently, ensuring your project meets all standards and requirements. Whether you’re considering a small studio or a larger unit, Newark provides the framework to help you expand your living space responsibly and sustainably.
FAQ
In Newark, the maximum size for a detached ADU is 1,200 square feet.
Yes, ADUs can be up to 16 feet high, with certain zones allowing up to 18 feet.
The side and rear setbacks must be at least 4 feet from the property lines.
Yes, two-story ADUs are permitted, adhering to height restrictions.
Standard permits are typically processed within 60 days.
ADUs are allowed in specific residential zones, including R-1, R-2, and R-M.
Yes, ADUs must have independent utility connections, including water, electricity, and sewer systems.
One off-street parking space is required unless the ADU is within a half-mile of public transit.
ADUs must match the architectural style and exterior materials of the primary residence.
Short-term rentals of ADUs are generally not permitted in Newark.
The minimum lot size is 7,000 square feet for small ADUs.
Yes, all ADUs must meet Newark’s fire safety codes, including smoke detectors and emergency egress requirements.
The kitchen must include a stove, refrigerator, sink, and counter space.
Yes, ADUs must maintain a minimum of 4 feet from side and rear property lines.
ADUs must comply with all local building codes, including structural integrity, electrical systems, and plumbing standards.
Yes, a zoning permit is required to ensure compliance with local zoning laws.
Contact the Newark Planning Department to verify your property’s eligibility and zoning classification.
ADUs in flood zones must comply with special construction standards to mitigate flood risks.
JADUs must be within the existing footprint of the primary residence and include independent living facilities.
ADUs in historic areas must preserve the architectural integrity and historical value of the property.
Fees vary by permit type, ranging from $200 to $5,000.
Properties with easements must ensure ADU placement does not interfere with these legal restrictions.
The bathroom must include a shower or bathtub, toilet, and sink.
Begin by contacting the Newark Planning Department for guidance and application forms.
Newark may offer incentives for ADU development, such as expedited permitting or fee reductions. Contact the Planning Department for details.
