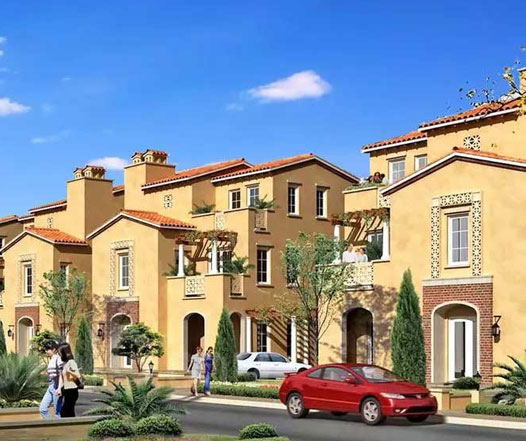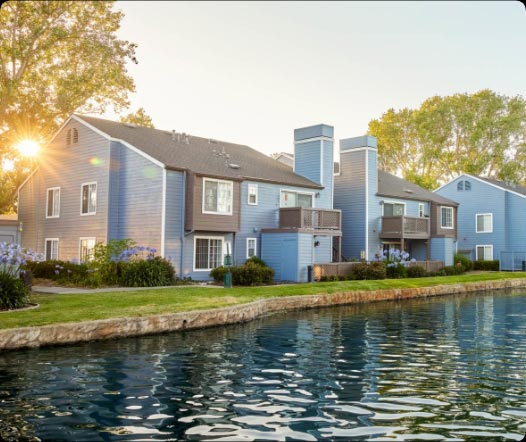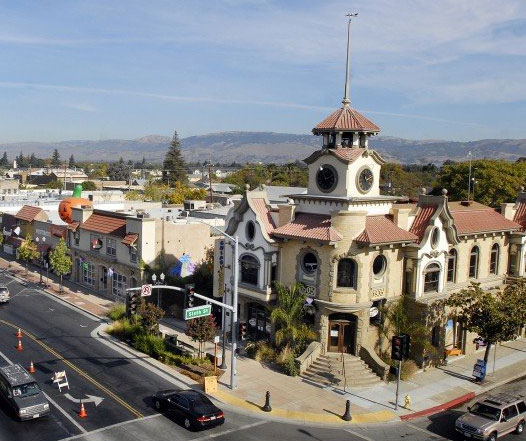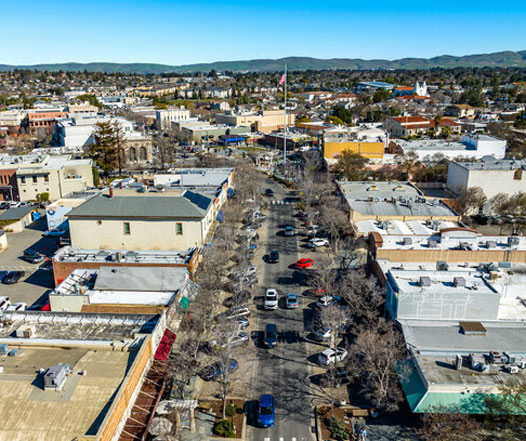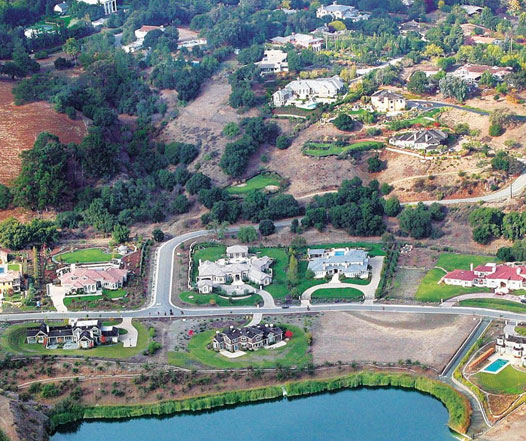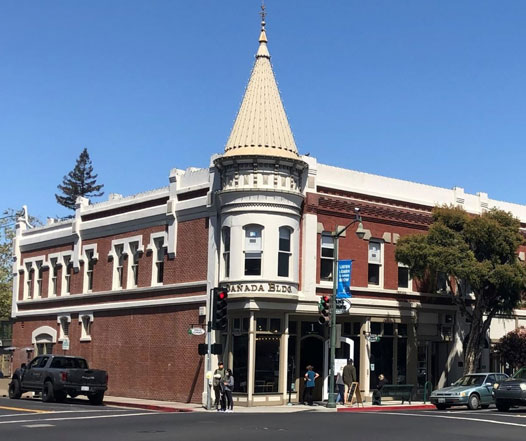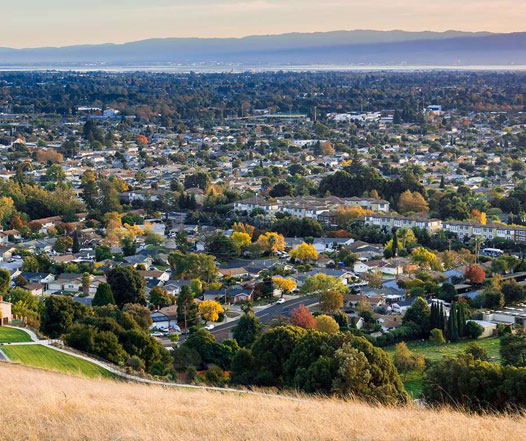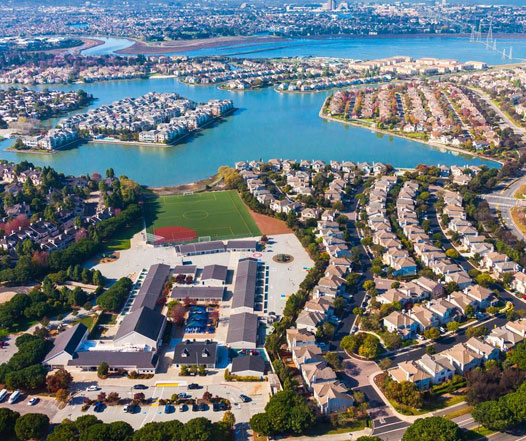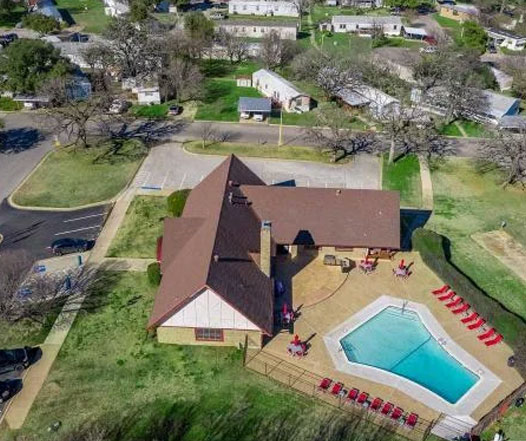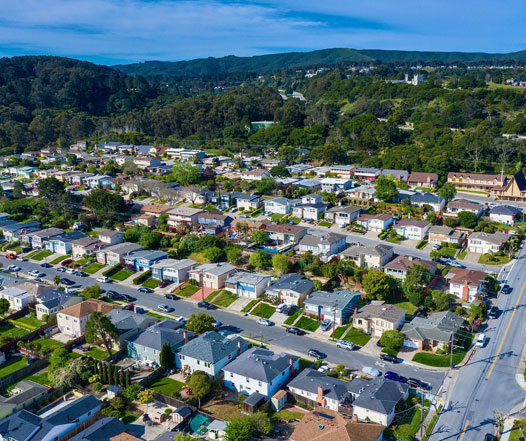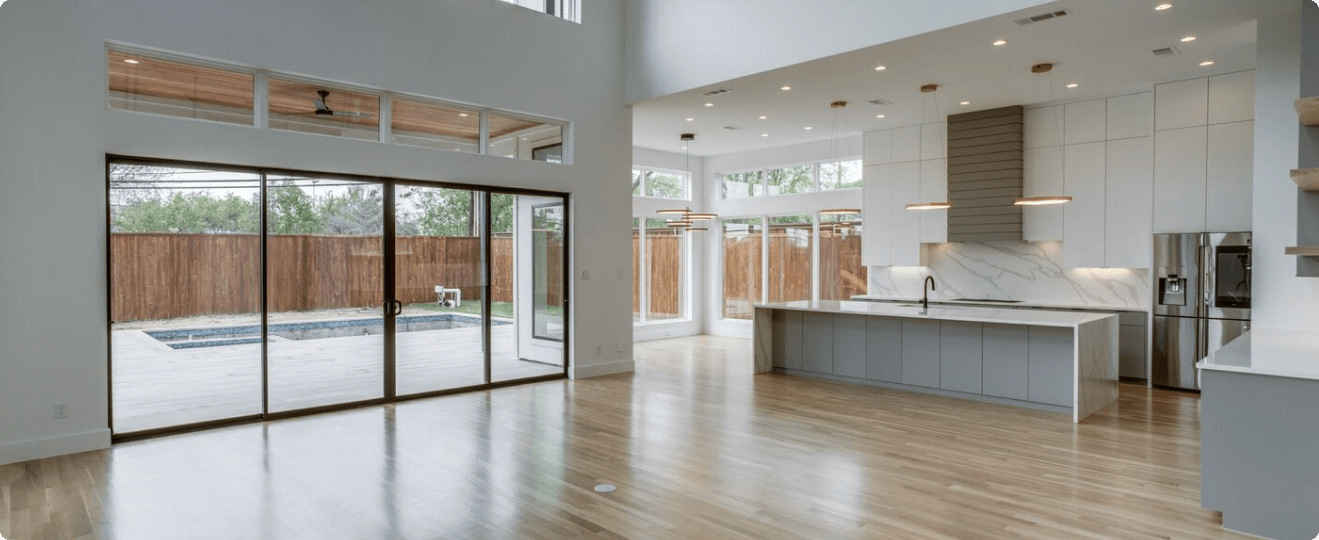
Introduction
Palo Alto is renowned for its forward-thinking regulations, particularly when it comes to Accessory Dwelling Units (ADUs). These regulations are designed to facilitate the creation of additional housing units while maintaining the charm and character of the community. Whether you’re looking to add a new living space for family members or generate rental income, the city’s ADU rules make it easier than ever. ‘ADU Specialist Bay Area’ can guide you through the entire process, ensuring compliance with all local regulations and helping you maximize the potential of your property.
Essential ADU Rules for Palo Alto
What you can build
Maximum size
Up to 1,200 square feet for detached ADUs.
Side / rear setbacks
Minimum of 4 feet required.
Two stories
Allowed if adhering to height and setback requirements.
Building separation
Minimum 6 feet from the primary residence.
Permitting timeline
Standard
Typically within 60 days.
Coastal
Not applicable to Palo Alto.
Zoning Regulations in Palo Alto
Palo Alto’s zoning regulations are designed to support ADU development across various residential zones. The primary zones allowing ADUs include R-1, R-2, and R-M. These regulations ensure ADUs blend seamlessly into the existing neighborhood fabric.
ADU Size Limitations
| Lot Size | Single-Family (Maximum Floor Area Allowed) | Duplex and Multi-Family (Maximum Floor Area Allowed) |
| Under 7000 | 700 sq ft | Not permitted |
| 7000 - 9999 | 800 sq ft | 1 ADU + 400 sq ft per existing unit (up to 1000 sq ft max) |
| 10000 - 12999 | 900 sq ft | 1 ADU + 450 sq ft per existing unit (up to 1000 sq ft max) |
| 13000 - 19999 | 1000 sq ft | 1 ADU + 500 sq ft per existing unit (up to 1000 sq ft max) |
| 20000+ | 1000 sq ft | 1 ADU + 550 sq ft per existing unit (up to 1000 sq ft max) |
ADU Height Limitations
Palo Alto allows a maximum ADU height of 16 feet for detached units and 30 feet for attached units, ensuring they do not overshadow neighboring properties.
Building Coverage
Building coverage for ADUs must not exceed 40% of the lot area, maintaining ample open space.
Location
| Property Type | Location Requirement |
| Single-Family Homes | Attached ADUs: Must share a wall with the primary residence. |
| Detached ADUs: Must be at least 10 feet from the main dwelling. | |
| Junior ADUs (JADUs): Must be within the existing primary residence footprint. | |
| Duplex and Multifamily | Attached ADUs: Can be within the existing building or attached to it. |
| Detached ADUs: Must be located in the rear yard and follow the same setback requirements as single-family homes. |
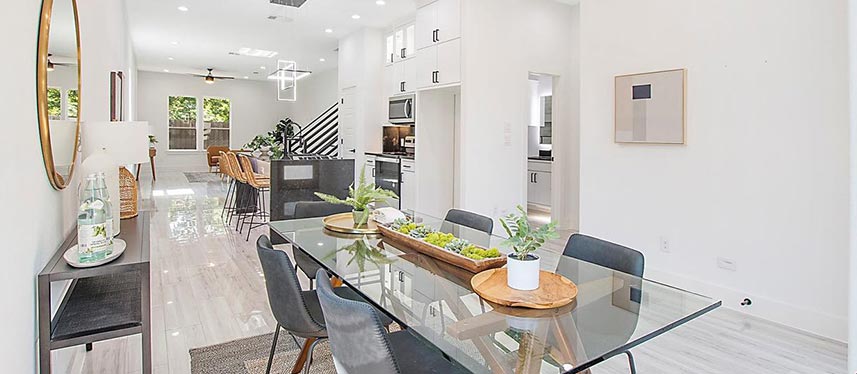
Exterior details
ADUs must match the architectural style, materials, and colors of the primary residence, ensuring aesthetic cohesion within the neighborhood.

Parking
ADUs require one parking space per unit unless located within half a mile of public transit or in a historic district where parking requirements are waived.
Setbacks and buffer zones
ADUs must maintain a minimum setback of 4 feet from side and rear property lines to provide adequate privacy and space between structures.
Minimum Lot Area
| Lot Size | Minimum Lot Area for ADU | Description |
| Under 7000 | ADUs not permitted | Smaller lots are typically too constrained for ADU development. |
| 7000 - 9999 | 7000 sq ft | Adequate for smaller, single-story ADUs. |
| 10000 - 12999 | 10000 sq ft | Suitable for larger ADUs with more flexibility in design. |
| 13000 - 19999 | 13000 sq ft | Provides ample space for a variety of ADU configurations. |
| 20000+ | No minimum lot area requirement | Larger lots offer extensive opportunities for ADU placement. |
Connection for utilities
ADUs must have independent connections for water, sewer, and electrical services, ensuring they are fully functional and compliant with city regulations.
Fire safety
ADUs must comply with local fire safety standards, including smoke detectors, fire extinguishers, and egress windows, ensuring the safety of occupants.
Room specifications
- Sleeping Areas: Must have adequate natural light and ventilation.
- Kitchen: Must include a sink, cooking appliance, and refrigerator.
- Bathroom: Must have a toilet, sink, and bathing facility.
- Storage: Adequate storage space must be provided, either within the unit or as an external storage shed.
Short-term Rentals and Home Occupations Regulations
Short-term rentals are generally restricted for ADUs, while home occupations are permitted if they do not disrupt the residential character of the neighborhood.
Building Codes
ADUs must comply with all relevant building codes, including structural, electrical, and plumbing standards, ensuring they are safe and habitable.
Palo Alto ADU Permit Guidelines
| Permit Type | Description | Estimated Fee |
| Building Permit | Required for ADU construction. | $2500 - $5000 |
| Electrical Permit | Required for electrical work. | $400 - $700 |
| Plumbing Permit | Required for plumbing installations. | $400 - $700 |
| Mechanical Permit | Required for HVAC installations. | $400 - $700 |
| Grading Permit | Required for site grading. | $300 - $500 |
| Site Development Permit | Required for site preparation. | $300 - $500 |
| Zoning Permit | Required for zoning compliance. | $200 - $400 |
Property requirements
ADUs in Palo Alto must meet specific property requirements, including lot size, setbacks, and architectural compatibility with the primary residence.
Parking
One parking space per ADU is required unless exemptions apply.
Front setbacks
ADUs must maintain the same front setback as the primary residence, preserving the street’s character.
Side and rear setbacks
A minimum setback of 4 feet from side and rear property lines is required for ADUs.
Open space and rear yards
ADUs must not encroach on designated open spaces or rear yard areas, ensuring sufficient outdoor living space.
Properties That Qualify
To determine your property’s eligibility for ADU development, contact the Palo Alto Planning Department.
- Verify that your property is within Palo Alto’s jurisdiction.
- Check the specific residential zones that permit ADUs. Common zones in Palo Alto include R-1, R-2, and R-M.
- Other General Plan designations that permit ADUs:

- Residential Mixed-Use (RMU): Encourages a blend of residential and commercial uses, making it ideal for ADUs.
- Transit-Oriented Development (TOD): Promotes higher density and accessibility near transit hubs.
- Specific Plan areas: Areas with tailored development standards that often support ADUs.
Development standards
Single-family
- Attached: Must adhere to existing building envelope and design guidelines.
- Detached: Must be located in the rear yard and match the architectural style of the primary residence.
Duplex properties
- Attached: Can be within or attached to the existing duplex structure.
- Detached: Must follow the same rules as single-family detached ADUs and be situated in the rear yard.
Multifamily properties
- Attached: Must be within the existing building envelope and comply with design standards.
- Detached: Must be located in the rear yard and meet setback requirements.
Junior ADUs (JADUs)
JADUs must be contained within the primary residence, with a maximum size of 500 square feet and must include a small kitchen and separate entrance.
Property designations
- Flood Zones: ADUs in flood-prone areas must comply with additional safety measures, such as elevated foundations.
- Geohazard Zones: ADUs in areas prone to landslides or earthquakes must adhere to strict structural standards.
- Historic Designation: ADUs on properties with historic designation must maintain the architectural integrity of the primary residence.
- Easements: ADUs must not encroach on utility or access easements.
Summary
Palo Alto’s ADU regulations are designed to facilitate the creation of additional housing units while preserving the character and integrity of the community. With clear guidelines and supportive policies, homeowners can confidently add ADUs to their properties, contributing to the city’s housing diversity. For assistance with ADU development, ‘ADU Specialist Bay Area’ offers comprehensive services to ensure compliance and maximize your property’s potential.
FAQ
Yes, detached ADUs can be up to 16 feet tall, while attached ADUs can be up to 30 feet tall.
Yes, but additional safety measures such as elevated foundations must be implemented to comply with local regulations.
Yes, ADUs in historic districts must maintain the architectural integrity and style of the primary residence.
The standard permitting process typically takes about 60 days, though this can vary depending on the complexity of the project.
One parking space per ADU is required unless the property is located within half a mile of public transit or in a historic district.
Short-term rentals are generally restricted for ADUs in Palo Alto, aiming to promote long-term housing solutions.
Yes, additional structural assessments and engineering reports may be required, resulting in higher fees.
Yes, ADUs must match the architectural style, materials, and colors of the primary residence to ensure aesthetic cohesion.
No, ADUs are not permitted on properties smaller than 7,000 square feet in Palo Alto.
The maximum size for a detached ADU is 1,200 square feet.
Yes, ADUs must have independent connections for water, sewer, and electrical services.
Yes, garage conversions are permitted and can be an effective way to create an ADU.
Yes, an electrical permit is required for any electrical installations in the ADU.
Detached ADUs must be located in the rear yard and follow setback requirements from property lines.
Yes, two-story ADUs are permitted if they comply with height and setback regulations.
ADUs must maintain a minimum setback of 4 feet from side and rear property lines.
Yes, the exterior design of ADUs must match the primary residence’s architectural style and materials.
ADUs must not encroach on utility or access easements, so the placement of the ADU needs to be carefully planned.
Yes, properties must be at least 7,000 square feet to qualify for ADU development in Palo Alto.
ADUs must comply with local fire safety standards, including the installation of smoke detectors and fire extinguishers.
Yes, but the ADU must maintain the architectural integrity of the primary residence.
Yes, additional structural standards and safety measures must be followed for ADUs in geohazard zones.
Building, electrical, plumbing, mechanical, grading, site development, and zoning permits are typically required.
Yes, properties with an RMU designation are encouraged to develop ADUs to enhance the mix of residential and commercial uses.






