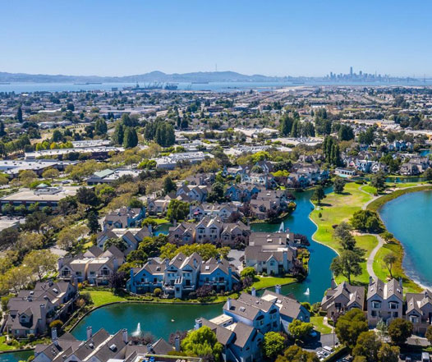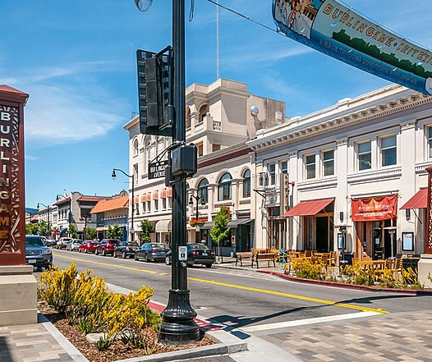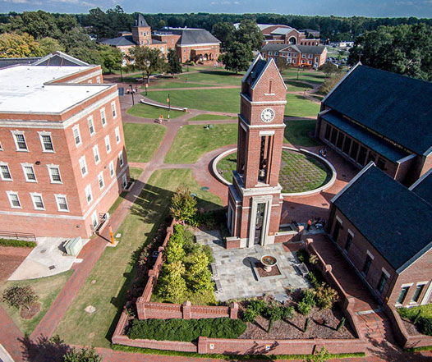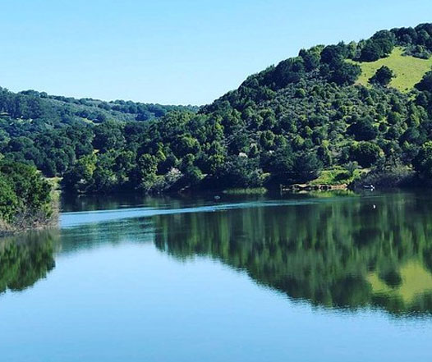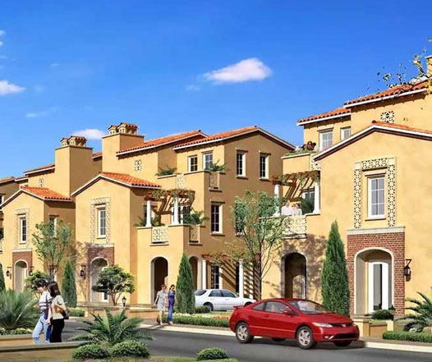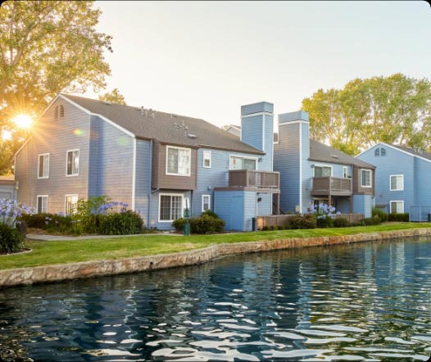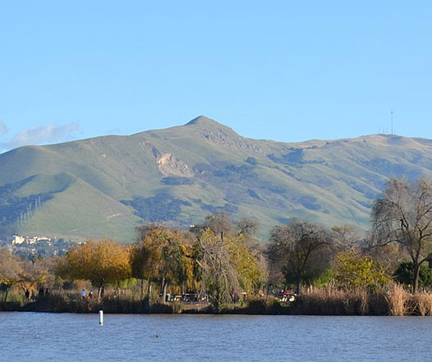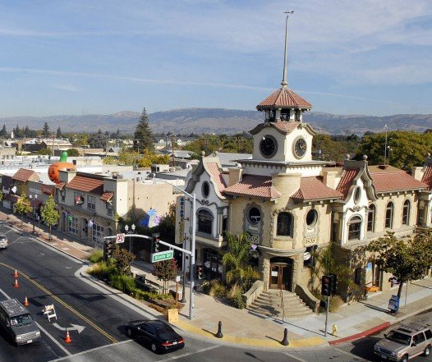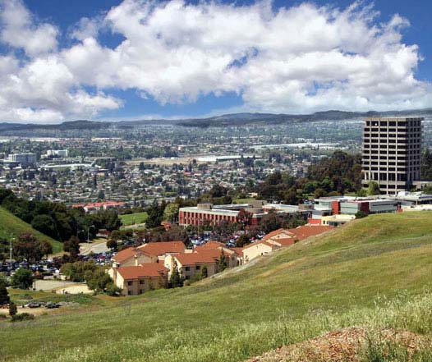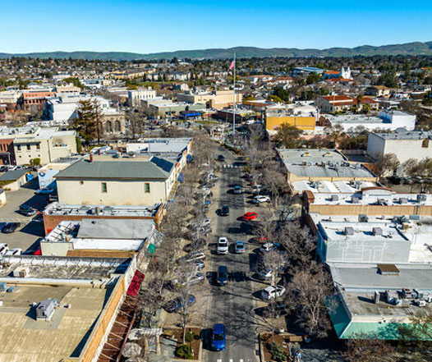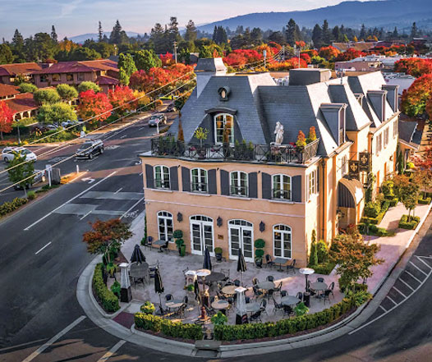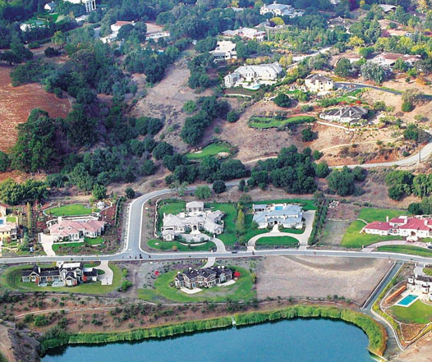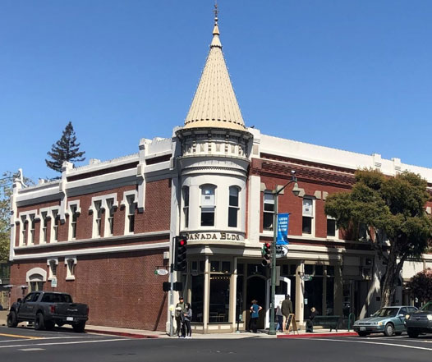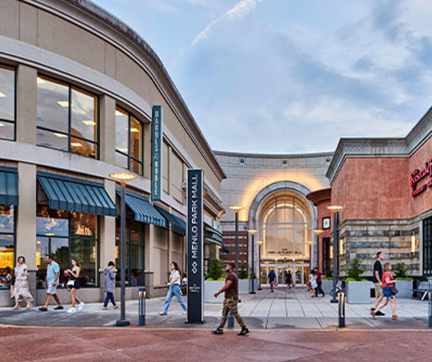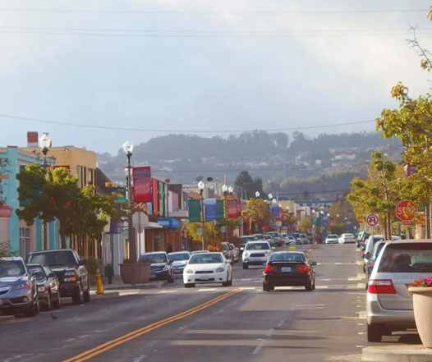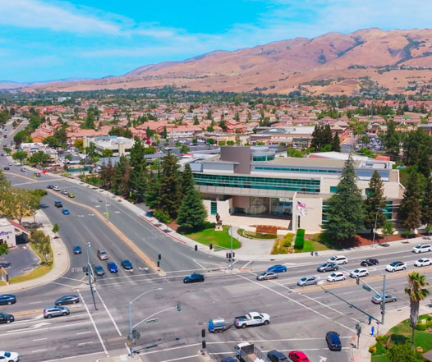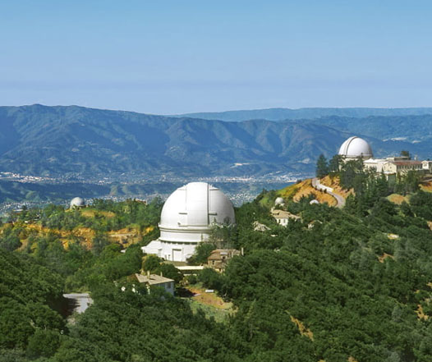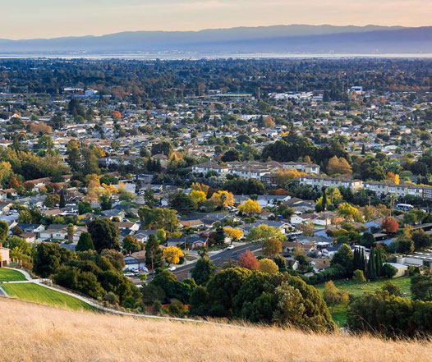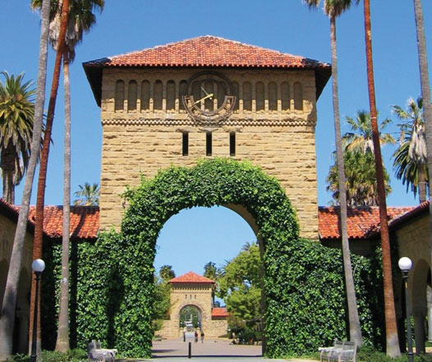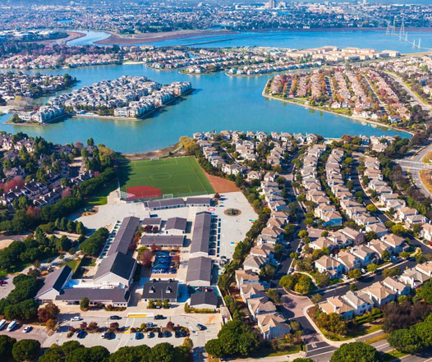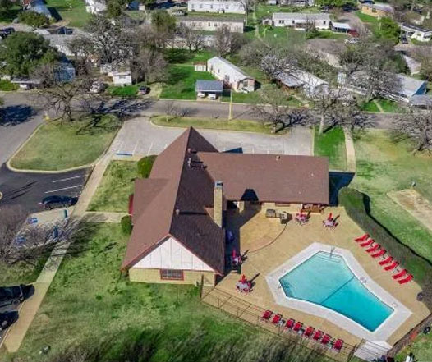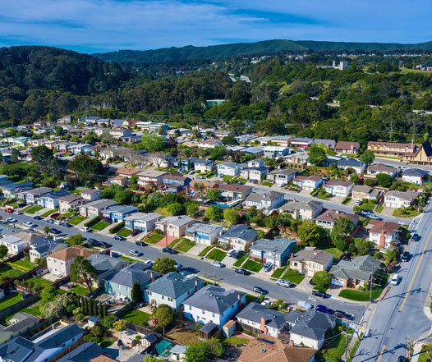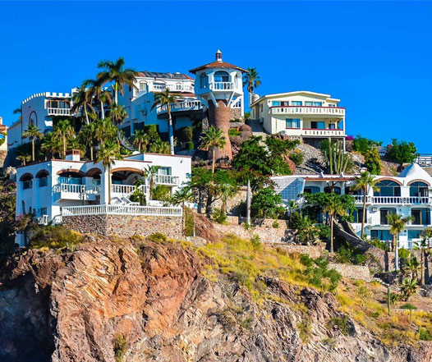
Introduction
San Jose has crafted detailed ADU regulations to foster efficient and harmonious residential growth. These regulations ensure that ADUs are seamlessly integrated into the community, enhancing living spaces without compromising neighborhood aesthetics. ‘ADU Specialist Bay Area’ is your trusted partner in navigating these rules, offering expert guidance to streamline your ADU project from concept to completion.
Essential ADU Rules for San Jose
What you can build
Maximum size
ADUs in San Jose can be up to 1,200 square feet.
Side / rear setbacks
ADUs must maintain a minimum setback of 4 feet from side and rear property lines.
Two stories
Two-story ADUs are permissible under specific design and height constraints.
Building separation
Detached ADUs must be at least 10 feet from the primary residence.
Permitting timeline
Standard
Standard ADU permits typically take 60 days to process.
Coastal
In coastal areas, permit processing may extend to 90 days.
Zoning Regulations in San Jose
San Jose’s zoning regulations are designed to ensure ADUs are compatible with neighborhood character and land use policies.
ADU Size Limitations
| Lot Size | Single-Family (Maximum Floor Area Allowed) | Duplex and Multi-Family (Maximum Floor Area Allowed) |
| Under 7000 | 650 sq ft | Not permitted |
| 7000 - 9999 | 800 sq ft | 1 ADU + 350 sq ft per existing unit (up to 950 sq ft max) |
| 10000 - 12999 | 850 sq ft | 1 ADU + 400 sq ft per existing unit (up to 950 sq ft max) |
| 13000 - 19999 | 950 sq ft | 1 ADU + 450 sq ft per existing unit (up to 950 sq ft max) |
| 20000+ | 1000 sq ft | 1 ADU + 500 sq ft per existing unit (up to 950 sq ft max) |
ADU Height Limitations
The maximum height for an ADU in San Jose is 16 feet, but some areas may allow up to 18 feet based on specific design standards.
Building Coverage
ADUs must not exceed 50% of the primary residence’s footprint.
Location
| Property Type | Location Requirement |
| Single-Family Homes | Attached ADUs: Must share a common wall with the primary residence. |
| Detached ADUs: Must be located in the rear half of the lot. | |
| Junior ADUs (JADUs): Must be created within the existing primary residence. | |
| Duplex and Multifamily | Attached ADUs: Can be integrated into the existing structure. |
| Detached ADUs: Must be in the rear half of the lot, separate from the main buildings. |
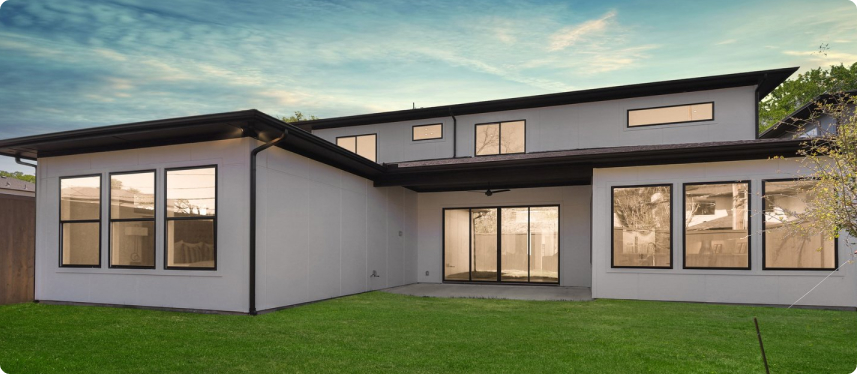
Exterior details
ADU exteriors must match the primary residence in terms of materials, color, and roofing to maintain neighborhood aesthetics.
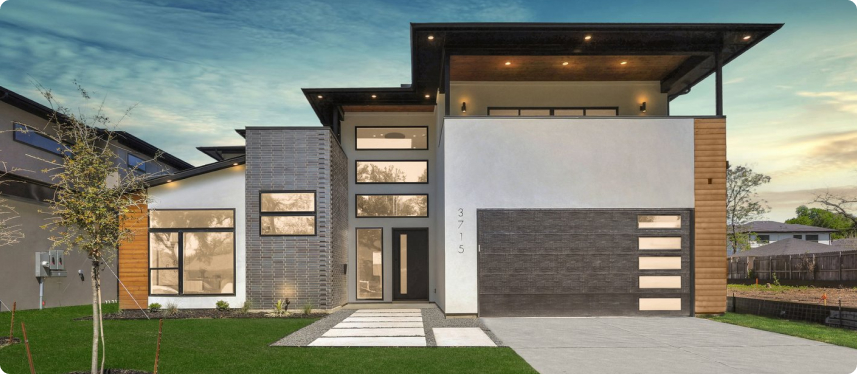
Parking
One parking space per ADU is required, except when located within half a mile of public transit.
Setbacks and buffer zones
ADUs must maintain a minimum setback of 4 feet from side and rear property lines, with additional buffer zones in environmentally sensitive areas.
Minimum Lot Area
| Lot Size | Minimum Lot Area for ADU | Description |
| Under 7000 | ADUs not permitted | Smaller lots do not meet the spatial requirements. |
| 7000 - 9999 | 7000 sq ft | Adequate space for a standard ADU. |
| 10000 - 12999 | 10000 sq ft | Allows for larger ADU structures. |
| 13000 - 19999 | 13000 sq ft | Ensures sufficient space for ADU development. |
| 20000+ | No minimum lot area requirement | Largest lots provide maximum flexibility. |
Connection for utilities
ADUs must be connected to the primary residence’s utilities but require separate metering.
Fire safety
ADUs must comply with all local fire safety regulations, including fire-resistant materials and access routes.
Room specifications
- Sleeping Areas: Each bedroom must have an egress window and be at least 70 square feet.
- Kitchen: Kitchens must include a sink, refrigerator, and cooking appliance.
- Bathroom: Bathrooms must have a sink, toilet, and shower or bathtub.
- Storage: Adequate storage space must be provided, either within the ADU or through accessible exterior storage.
Short-term Rentals and Home Occupations Regulations
Short-term rentals of ADUs are restricted to a minimum of 30-day stays, and home occupations must comply with local business regulations.
Building Codes
ADUs must adhere to all current building codes, including structural, electrical, plumbing, and mechanical standards.
San Jose ADU Permit Guidelines
| Permit Type | Description | Estimated Fee |
| Building Permit | Required for ADU construction. | $2500 - $5000 |
| Electrical Permit | For all electrical work. | $400 - $700 |
| Plumbing Permit | For all plumbing installations. | $400 - $700 |
| Mechanical Permit | For HVAC systems. | $400 - $700 |
| Grading Permit | Required if grading work is necessary. | $300 - $500 |
| Site Development Permit | Required for site-specific development. | $300 - $500 |
| Zoning Permit | Necessary for zoning compliance. | $200 - $400 |
Property Requirements
ADUs must be built on residentially zoned properties and comply with all applicable zoning and building codes.
Parking
A minimum of one parking space is required per ADU, except where exemptions apply, such as proximity to public transit.
Front setbacks
Front setbacks for ADUs must be consistent with those required for the primary residence, typically 20 feet.
Side and rear setbacks
Side and rear setbacks must be a minimum of 4 feet, ensuring sufficient space between structures.
Open space and rear yards
A minimum amount of open space must be preserved on the lot, often around 20% of the lot area.
Properties That Qualify
To determine your property’s eligibility for ADU development, contact the San Jose Planning Department.
- Verify that your property is within San Jose’s jurisdiction.
- Check the specific residential zones that permit ADUs. Common zones in San Jose include R-1, R-2, and R-M.
- Other General Plan designations that permit ADUs:
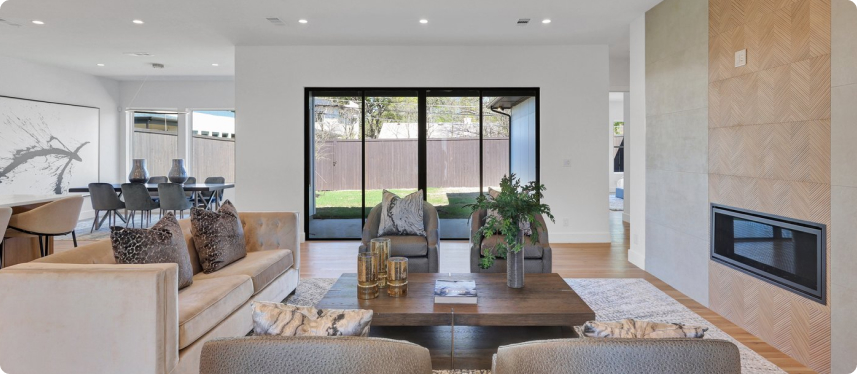
- Residential Mixed-Use (RMU): Allows integration of residential units with commercial spaces, enhancing community vibrancy.
- Transit-Oriented Development (TOD): Promotes higher density housing near transit hubs to reduce car dependency.
- Specific Plan areas: Areas with tailored development guidelines to meet community goals.
Development standards
Single-family
- Attached: ADUs attached to the primary residence must share a common wall.
- Detached: Detached ADUs must be located in the rear half of the lot.
Duplex properties
- Attached: ADUs can be attached to one of the duplex units.
- Detached: Detached ADUs must be positioned in the rear half of the lot.
Multifamily properties
- Attached: ADUs may be integrated within existing multifamily structures.
- Detached: Detached ADUs should be placed in the rear portion of the property.
Junior ADUs (JADUs)
Junior ADUs must be contained within the existing primary residence footprint and have a separate entrance.
Property designations
- Flood Zones: ADUs in flood zones must adhere to specific elevation and floodproofing standards.
- Geohazard Zones: Geohazard areas require additional geological assessments and safety measures.
- Historic Designation: ADUs on historic properties must maintain the historical integrity and receive approval from heritage committees.
- Easements: Development on properties with easements must not obstruct utility or access rights.
Summary
San Jose’s ADU regulations are designed to foster responsible growth and enhance housing options while preserving neighborhood character. Understanding and adhering to these regulations ensures a smooth development process. For expert assistance, ‘ADU Specialist Bay Area’ offers comprehensive support in navigating these requirements.
FAQ
No, ADUs can only be built on properties that meet specific zoning and lot size requirements.
Yes, ADUs in historic districts must adhere to design standards that preserve the historical character of the area.
ADUs located within half a mile of public transit are generally exempt from parking requirements.
The standard permitting process typically takes around 60 days, but this can vary depending on the specifics of the project.
No, ADUs must be rented for a minimum of 30 days and cannot be used for short-term rentals.
Yes, ADUs are generally limited to a maximum height of 16 feet, though some areas may allow up to 18 feet.
Yes, ADUs must have exterior materials, colors, and roofing that match the primary residence.
The minimum lot size for an ADU varies, but properties under 7,000 square feet typically do not qualify.
Yes, permits in coastal areas often require additional processing and fees due to environmental regulations.
Yes, but you must comply with specific elevation and floodproofing standards.
Yes, ADUs must connect to the primary residence’s utilities but require separate metering.
Yes, two-story ADUs are permitted under certain design and height constraints.
ADUs must maintain a minimum setback of 4 feet from side and rear property lines.
Yes, a certain percentage of the lot must remain as open space, typically around 20%.
Yes, Junior ADUs must have a separate entrance from the primary residence.
ADUs must comply with all local fire safety regulations, including the use of fire-resistant materials and accessible routes.
Yes, ADUs can be attached to existing multifamily structures, provided they meet all zoning and building code requirements.
Yes, building in geohazard zones requires additional geological assessments and safety measures.
ADUs must not exceed 50% of the primary residence’s footprint.
Yes, garage conversions are permitted and must comply with all ADU regulations.
Yes, each bedroom must be at least 70 square feet, and kitchens and bathrooms must meet minimum size requirements.
Permit fees vary, but building permits typically range from $2500 to $5000, with additional fees for electrical, plumbing, and mechanical permits.
Contact the San Jose Planning Department to verify your property’s eligibility based on zoning and lot size requirements.
Yes, the exterior design of ADUs must match the primary residence in terms of materials, color, and roofing.
The process involves submitting detailed plans to the San Jose Planning Department, undergoing reviews, and obtaining necessary permits and approvals.
