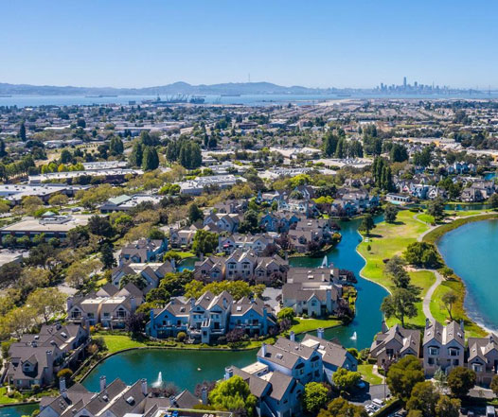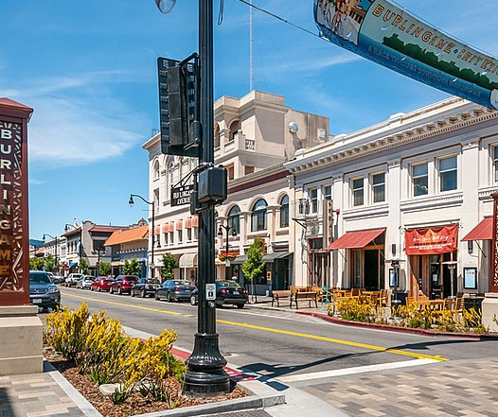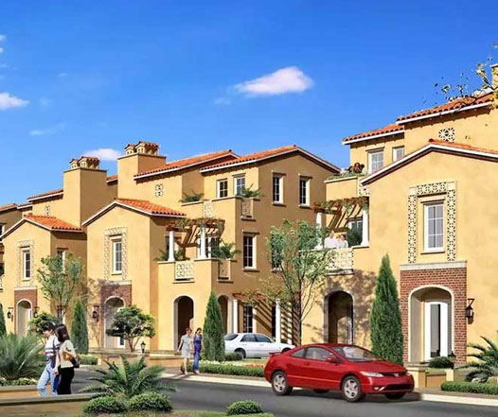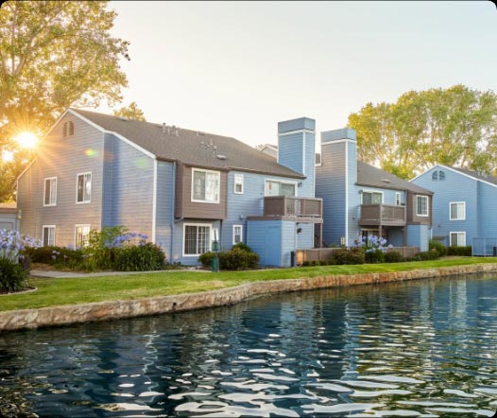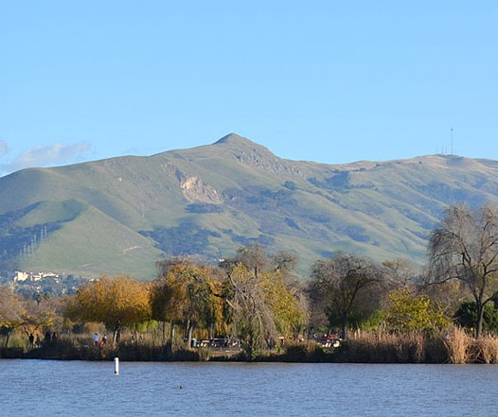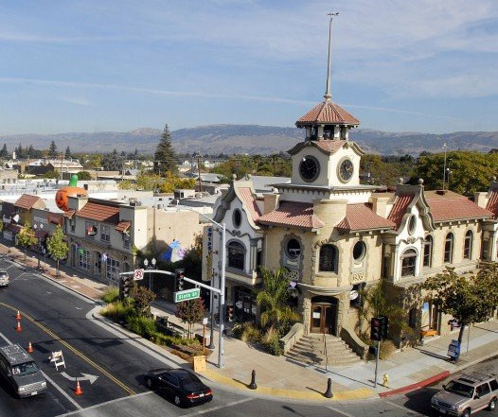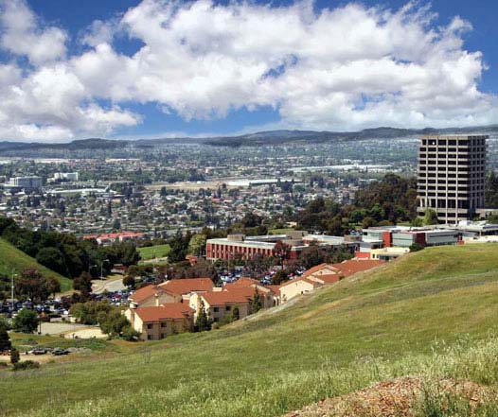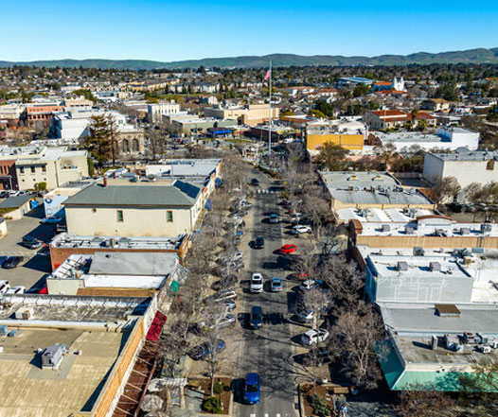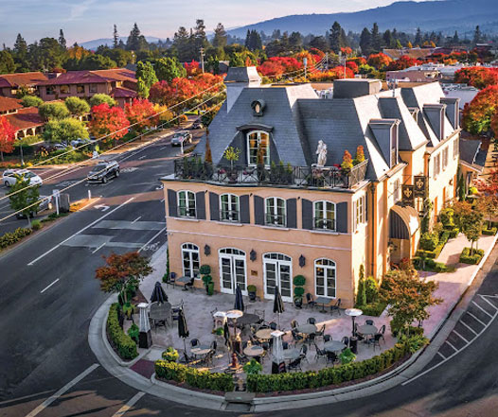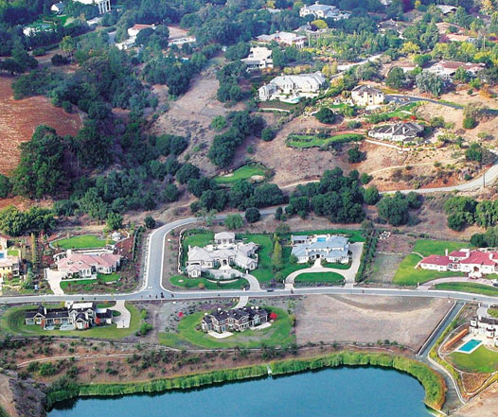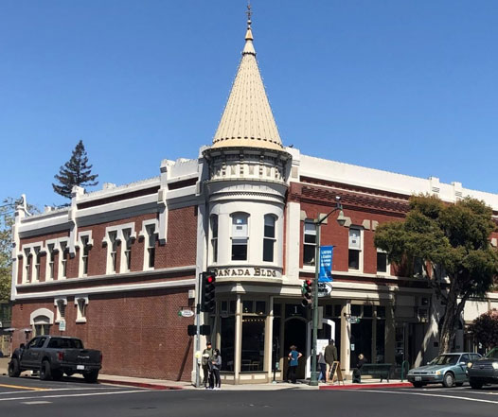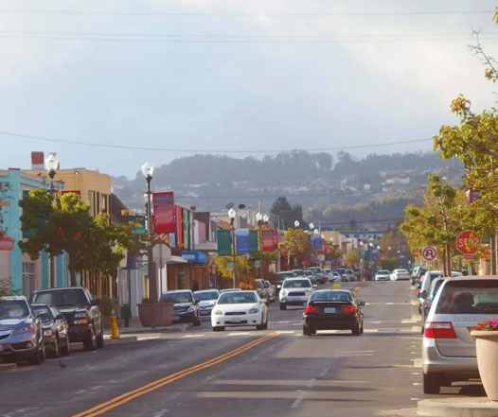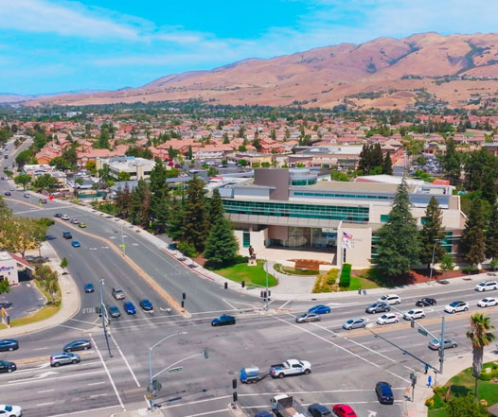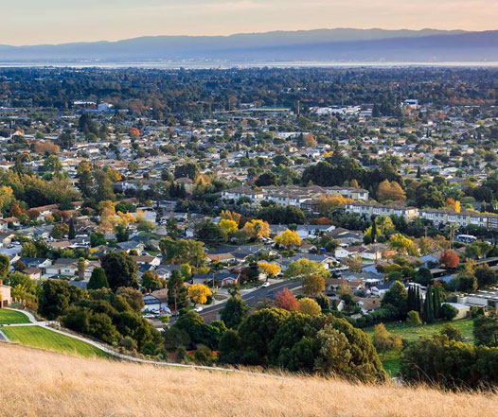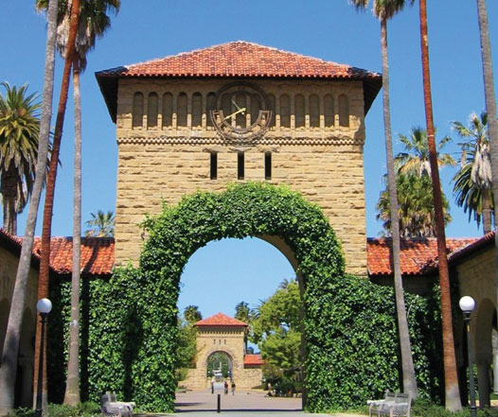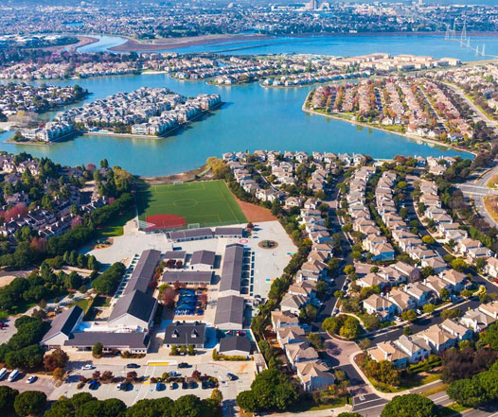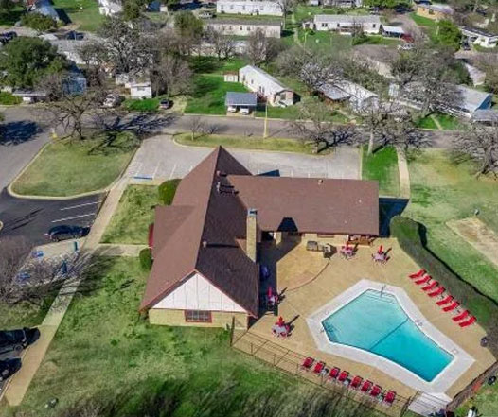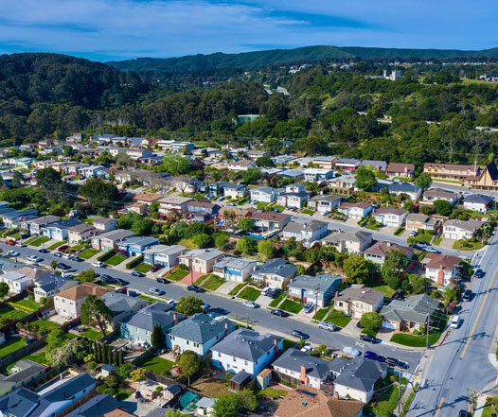
Introduction
Saratoga, nestled in the heart of the Bay Area, has established clear and encouraging regulations for Accessory Dwelling Units (ADUs). These regulations are designed to promote additional housing options while maintaining the city’s charm and character. For residents looking to navigate the intricacies of these rules, ADU Specialist Bay Area provides comprehensive assistance, ensuring a smooth and efficient ADU development process from start to finish.
Essential ADU Rules for Saratoga
What you can build
Maximum size
ADUs can be up to 1,200 sq ft.
Side / rear setbacks
Minimum of 4 feet required.
Two stories
Two-story ADUs are permitted.
Building separation
Minimum 6 feet from the main house.
Permitting timeline
Standard
Typically takes 60-90 days.
Coastal
Coastal permits take 90-120 days.
Zoning Regulations in Saratoga
Saratoga’s zoning regulations for ADUs ensure compatibility with existing residential areas while promoting additional housing options. The primary residential zones where ADUs are permitted include R-1, R-2, and R-M.
ADU Size Limitations
| Lot Size | Single-Family (Maximum Floor Area Allowed) | Duplex and Multi-Family (Maximum Floor Area Allowed) |
| Under 7000 | 700 sq ft | Not permitted |
| 7000 - 9999 | 800 sq ft | 1 ADU + 400 sq ft per existing unit (up to 1000 sq ft max) |
| 10000 - 12999 | 900 sq ft | 1 ADU + 450 sq ft per existing unit (up to 1000 sq ft max) |
| 13000 - 19999 | 1000 sq ft | 1 ADU + 500 sq ft per existing unit (up to 1000 sq ft max) |
| 20000+ | 1000 sq ft | 1 ADU + 550 sq ft per existing unit (up to 1000 sq ft max) |
ADU Height Limitations
ADUs in Saratoga can be up to 16 feet high, ensuring they remain compatible with the residential character of neighborhoods.
Building Coverage
Building coverage for ADUs must not exceed 40% of the total lot area.
Location
| Property Type | Location Requirement |
| Single-Family Homes | Attached ADUs: Must share a wall |
| Detached ADUs: Must be in the backyard | |
| Junior ADUs (JADUs): Must be within the main house | |
| Duplex and Multifamily | Attached ADUs: Must share a wall |
| Detached ADUs: Must be in the backyard |
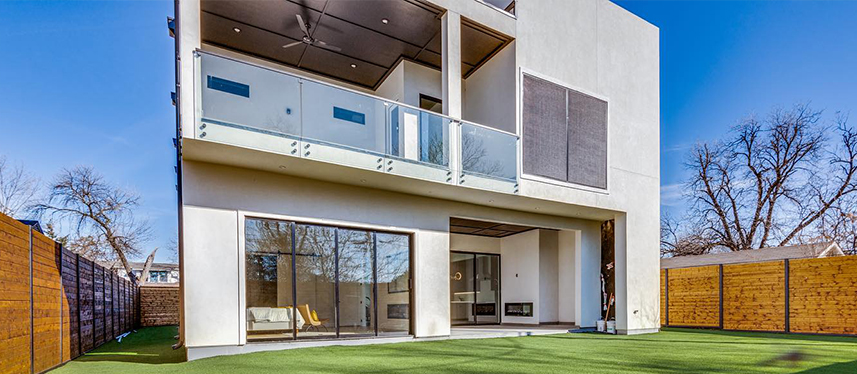
Exterior details
ADUs must match the exterior design, including roof pitch and materials, of the primary residence.
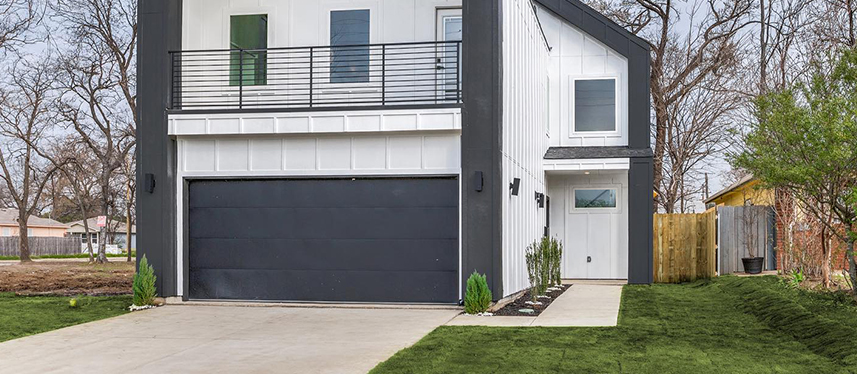
Parking
One off-street parking space is required per ADU, which can be provided in tandem or within the front setback.
Setbacks and buffer zones
ADUs must observe a minimum setback of 4 feet from the side and rear property lines, ensuring privacy and space between structures.
Minimum Lot Area
| Lot Size | Minimum Lot Area for ADU | Description |
| Under 7000 | ADUs not permitted | Too small for safe development |
| 7000 - 9999 | 7000 sq ft | Adequate for small ADUs |
| 10000 - 12999 | 10000 sq ft | Suitable for medium-sized ADUs |
| 13000 - 19999 | 13000 sq ft | Allows for more spacious ADUs |
| 20000+ | No minimum lot area requirement | Flexible for large ADUs |
Connection for utilities
ADUs must have separate utility connections, ensuring proper service and billing.
Fire safety
All ADUs must comply with local fire safety codes, including smoke detectors and fire extinguishers.
Room specifications
- Sleeping Areas: Must have an egress window and a minimum size of 70 sq ft.
- Kitchen: Must include a cooking appliance, sink, and refrigerator.
- Bathroom: Must include a toilet, sink, and shower or bathtub.
- Storage: Adequate storage must be provided, typically around 50 sq ft.
Short-term Rentals and Home Occupations Regulations
Short-term rentals of ADUs are restricted to ensure long-term housing availability, while home occupations are permitted with specific conditions.
Building Codes
ADUs must adhere to all relevant building codes, including structural, electrical, and plumbing standards.
Saratoga ADU Permit Guidelines
| Permit Type | Description | Estimated Fee |
| Building Permit | Required for ADU construction. | $2500 - $5000 |
| Electrical Permit | Required for wiring. | $400 - $700 |
| Plumbing Permit | Required for plumbing work. | $400 - $700 |
| Mechanical Permit | Required for HVAC installations. | $400 - $700 |
| Grading Permit | Required for land grading. | $300 - $500 |
| Site Development Permit | Required for site planning. | $300 - $500 |
| Zoning Permit | Required for zoning approval. | $200 - $400 |
Property Requirements
ADUs must comply with specific property requirements, ensuring they are suitable for residential use and community standards.
Parking
ADUs must have one off-street parking space, which can be provided in various ways including tandem parking.
Front setbacks
A minimum front setback of 20 feet is required for ADUs, maintaining a consistent street appearance.
Side and rear setbacks
ADUs must have a minimum side and rear setback of 4 feet to provide adequate space between properties.
Open space and rear yards
ADUs must maintain at least 25% of the lot as open space, promoting green areas and aesthetics.
Properties That Qualify
To determine your property’s eligibility for ADU development, contact the Saratoga Planning Department.
- Verify that your property is within Saratoga’s jurisdiction.
- Check the specific residential zones that permit ADUs. Common zones in Saratoga include R-1, R-2, and R-M.
- Other General Plan designations that permit ADUs:

- Residential Mixed-Use (RMU): Ideal for integrating residential and commercial uses, supporting ADUs.
- Transit-Oriented Development (TOD): Encourages ADUs near transit hubs, promoting sustainable living.
- Specific Plan areas: Designated for comprehensive planning, allowing ADUs within certain guidelines.
Development standards
Single-family
- Attached: Must share a wall with the primary residence, ensuring cohesive design.
- Detached: Must be located in the backyard, providing privacy and separate living space.
Duplex properties
- Attached: Must be connected to one of the duplex units, maintaining property unity.
- Detached: Located in the backyard, allowing for additional living space without altering the duplex structure.
Multifamily properties
- Attached: Can be added to existing multifamily buildings, enhancing housing options.
- Detached: Placed in the backyard, providing separate units within multifamily lots.
Junior ADUs (JADUs)
JADUs must be within the primary residence, offering a smaller, independent living space typically under 500 sq ft.
Property designations
- Flood Zones: ADUs must comply with floodplain regulations to ensure safety and resilience.
- Geohazard Zones: ADUs in geohazard areas require additional assessments for stability.
- Historic Designation: ADUs on historic properties must meet specific design standards to preserve heritage.
- Easements: ADUs must respect existing easements for utilities and access.
Summary
Saratoga’s ADU regulations are designed to provide residents with flexible, additional housing options while preserving the character and aesthetics of the community. ADU Specialist Bay Area can help navigate these regulations, ensuring a smooth and successful ADU development process. From understanding zoning laws to securing permits, their expertise ensures that your ADU project complies with all local requirements.
FAQ
Saratoga allows ADUs primarily in R-1, R-2, and R-M zones, but it’s best to check specific property qualifications with the planning department.
The maximum size for an ADU in Saratoga is generally 1,200 sq ft, depending on the lot size and other factors.
Yes, ADUs in historic districts must adhere to specific design standards to maintain the area’s heritage and character.
One off-street parking space is required for each ADU, which can be accommodated in various configurations including tandem parking.
Yes, Saratoga permits two-story ADUs, provided they meet height limitations and other zoning requirements.
ADUs must observe minimum setbacks and can be placed attached to or detached from the primary residence, depending on the property type.
Yes, ADUs must have separate utility connections to ensure proper service and billing.
The standard permitting process usually takes 60-90 days, while coastal permits may take 90-120 days.
ADUs must comply with local fire safety codes, including the installation of smoke detectors and fire extinguishers.
Short-term rentals of ADUs are restricted to ensure they are primarily used for long-term housing.
ADUs must include a sleeping area with egress window, a kitchen with essential appliances, a bathroom, and adequate storage space.
Yes, there are minimum lot area requirements that vary by lot size, with smaller lots having stricter limitations.
Yes, ADUs must match the exterior design of the primary residence, including roof pitch and materials.
ADUs must comply with all relevant building codes, including structural, electrical, and plumbing standards.
Permit fees vary but typically include costs for building, electrical, plumbing, mechanical, grading, site development, and zoning permits.
ADUs must respect existing easements for utilities and access, and additional assessments may be required.
ADUs in geohazard zones require additional assessments to ensure stability and safety.
ADUs in flood zones must comply with specific floodplain regulations to ensure safety and resilience.
Yes, JADUs must be within the primary residence and typically offer a smaller, independent living space under 500 sq ft.
Properties must be within Saratoga’s jurisdiction and meet zoning requirements such as being in R-1, R-2, or R-M zones.
Both attached and detached ADUs are permitted, with specific location requirements based on property type.
ADUs can be up to 16 feet high, ensuring they remain compatible with the residential character of neighborhoods.
Yes, a grading permit is required if the land needs to be leveled or otherwise prepared for construction.
Home occupations are permitted within ADUs under specific conditions that ensure they do not disrupt the residential nature of the neighborhood.
Yes, ADUs must maintain at least 25% of the lot as open space, promoting green areas and aesthetics.
