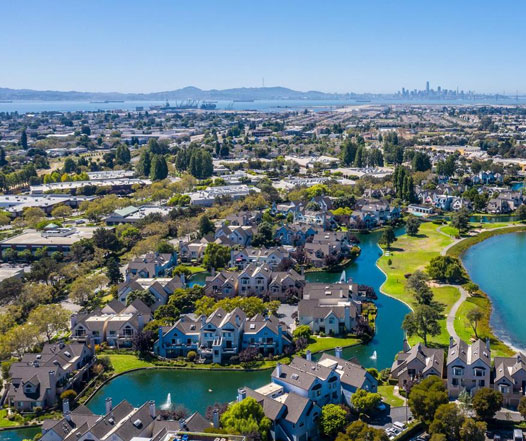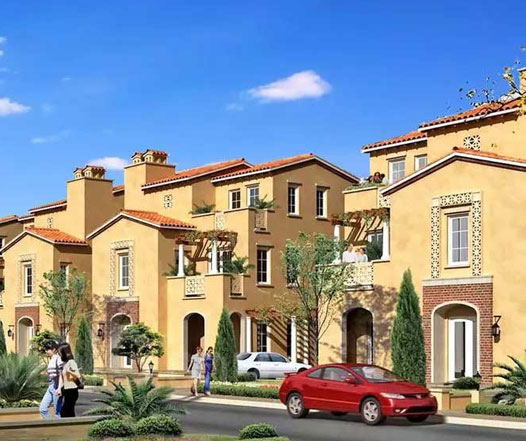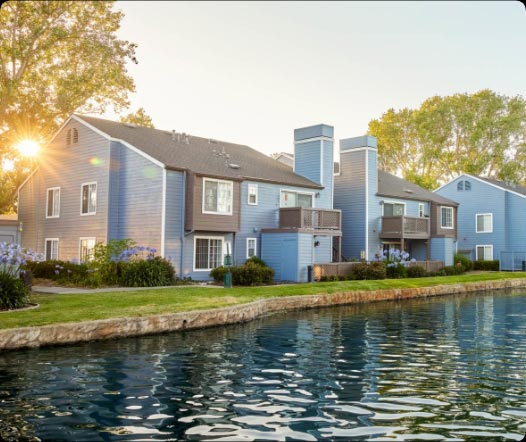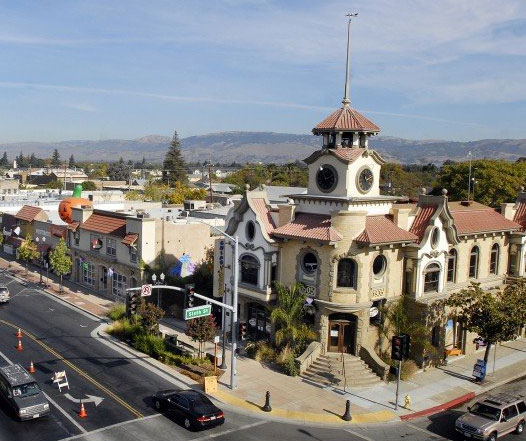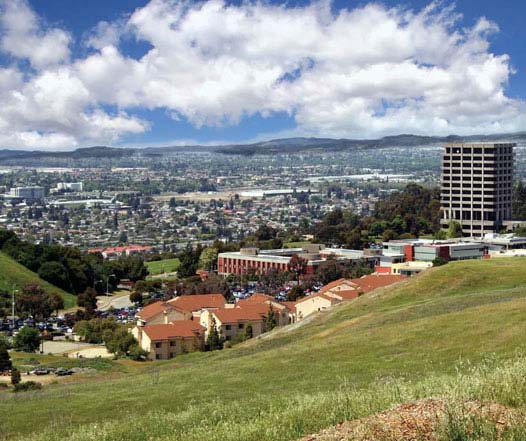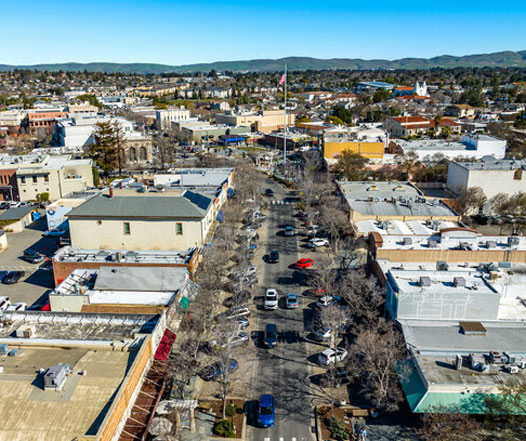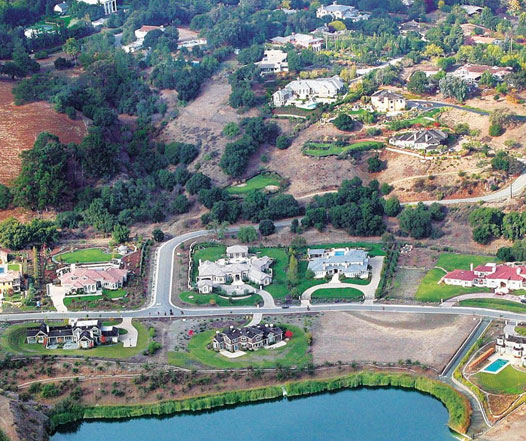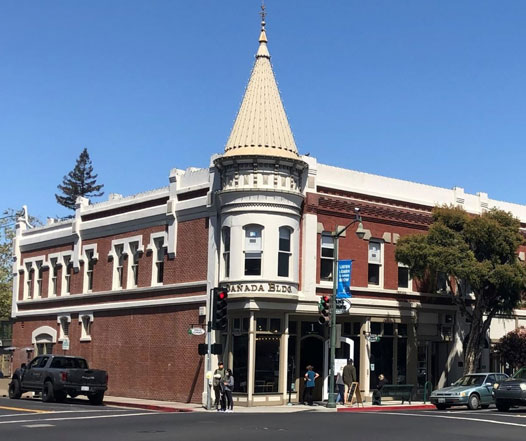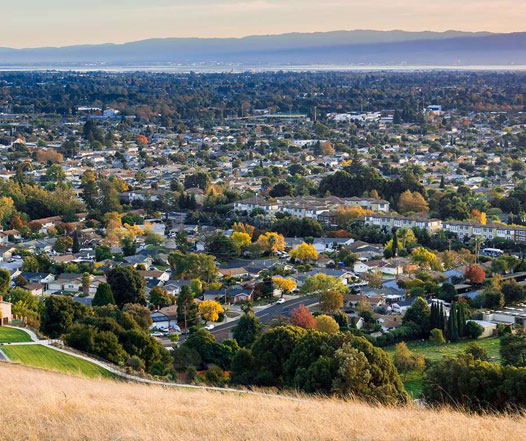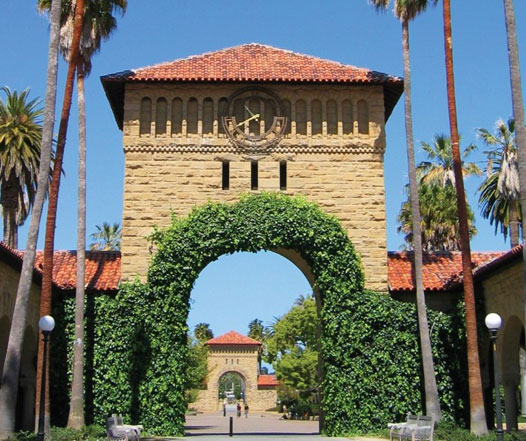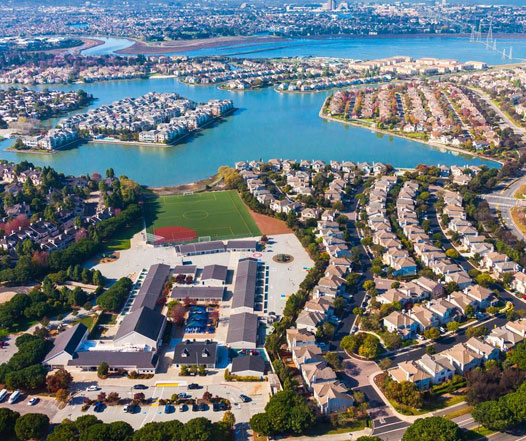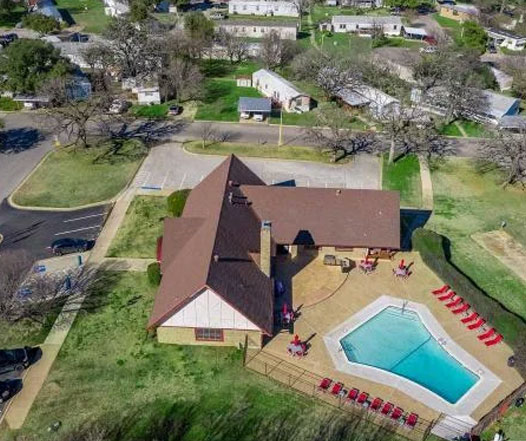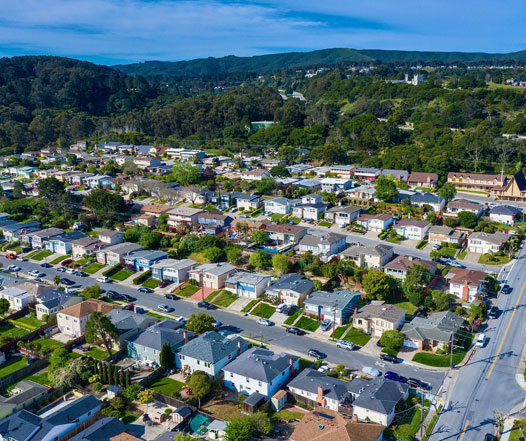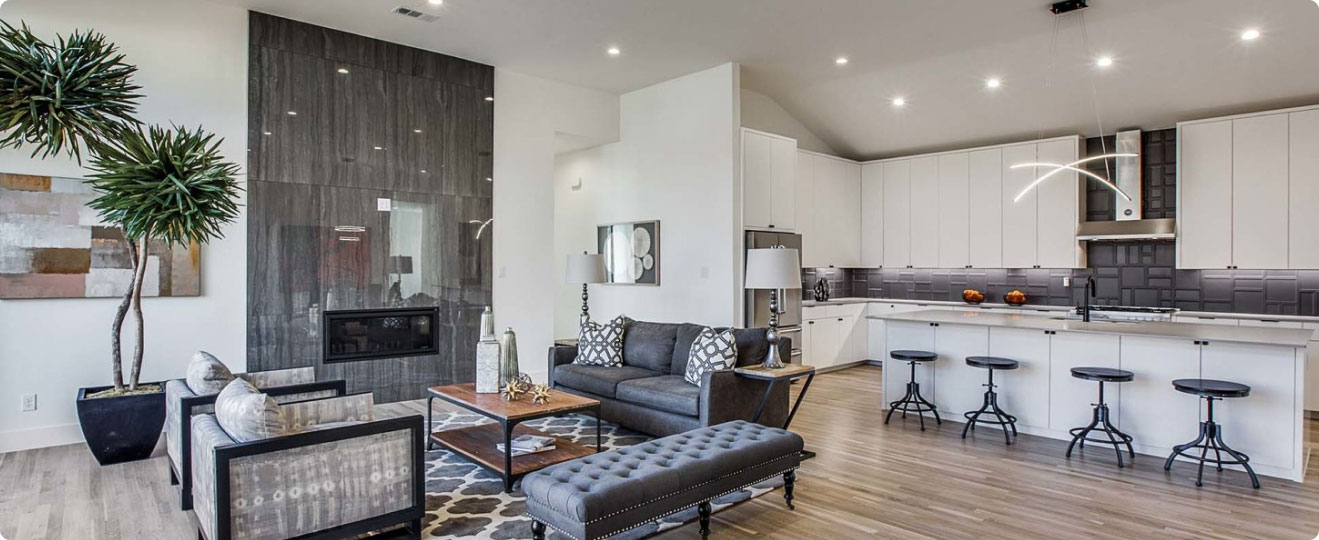
Introduction
Stanford’s regulations for Accessory Dwelling Units (ADUs) are designed to promote sustainable and efficient use of residential spaces. These regulations cover various aspects, from size and placement to design and permitting processes, ensuring that ADUs enhance the living environment while preserving the character of the community. ADU Specialist Bay Area offers expertise to navigate these regulations seamlessly.
Essential ADU Rules for Stanford
What you can build
Maximum size
ADUs can be up to 1,200 sq ft.
Side / rear setbacks
Minimum setback is 5 feet.
Two stories
Permitted with specific height limitations.
Building separation
Minimum separation of 8 feet from the main dwelling.
Permitting timeline
Standard
Typically, the approval process takes around 45 days.
Coastal
May extend to 75 days due to additional review requirements.
Zoning Regulations in Stanford
Stanford’s zoning regulations ensure that ADUs are thoughtfully integrated into residential neighborhoods, balancing growth and community standards.
ADU Size Limitations
| Lot Size | Single-Family (Maximum Floor Area Allowed) | Duplex and Multi-Family (Maximum Floor Area Allowed) |
| Under 7000 | 700 sq ft | Not permitted |
| 7000 - 9999 | 800 sq ft | 1 ADU + 400 sq ft per existing unit (up to 1000 sq ft max) |
| 10000 - 12999 | 900 sq ft | 1 ADU + 450 sq ft per existing unit (up to 1000 sq ft max) |
| 13000 - 19999 | 1000 sq ft | 1 ADU + 500 sq ft per existing unit (up to 1000 sq ft max) |
| 20000+ | 1000 sq ft | 1 ADU + 550 sq ft per existing unit (up to 1000 sq ft max) |
ADU Height Limitations
ADUs can be up to 18 feet high for single-story units and 28 feet for two-story units, ensuring they fit well within the residential context.
Building Coverage
The ADU must not exceed 45% of the rear yard area, allowing for ample open space.
Location
| Property Type | Location Requirement |
| Single-Family Homes | Attached ADUs: Must be integrated into the primary structure. |
| Detached ADUs: Minimum of 8 feet from the main house. | |
| Junior ADUs (JADUs): Must be within the primary dwelling. | |
| Duplex and Multifamily | Attached ADUs: Must share a wall with the main building. |
| Detached ADUs: Minimum of 10 feet from the main structure. |
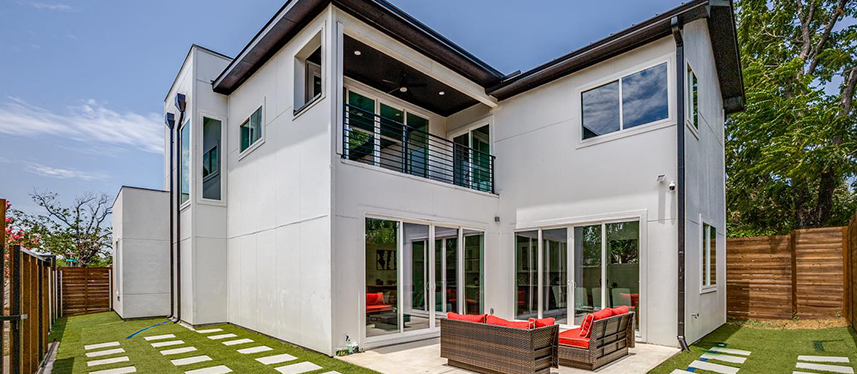
Exterior details
ADUs must maintain the architectural integrity of the primary residence, using similar materials and design elements.
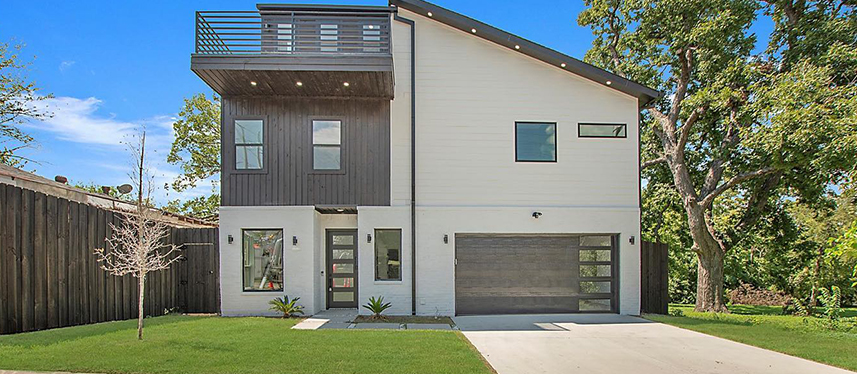
Parking
One off-street parking space is required for each ADU, unless located near public transit options.
Setbacks and buffer zones
A minimum setback of 5 feet from the side and rear property lines is required for ADUs to ensure adequate separation.
Minimum Lot Area
| Lot Size | Minimum Lot Area for ADU | Description |
| Under 7000 | ADUs not permitted | ADUs are not allowed on these lots. |
| 7000 - 9999 | 7000 sq ft | Lots must be at least 7000 sq ft to build an ADU. |
| 10000 - 12999 | 10000 sq ft | Lots must be at least 10000 sq ft to build an ADU. |
| 13000 - 19999 | 13000 sq ft | Lots must be at least 13000 sq ft to build an ADU. |
| 20000+ | No minimum lot area requirement | No minimum lot size is required for these lots. |
Connection for utilities
ADUs must have independent connections for water, sewage, and electricity to ensure they are fully functional and compliant.
Fire safety
ADUs must adhere to fire safety standards, including fire-resistant materials and proper egress.
Room specifications
- Sleeping Areas: Must include at least one egress window or door.
- Kitchen: Must have a sink, cooking appliance, and refrigeration facilities.
- Bathroom: Must have a toilet, sink, and bathing facilities.
- Storage: Adequate storage space is necessary for functionality.
Short-term Rentals and Home Occupations Regulations
Short-term rentals of ADUs are allowed, provided they meet Stanford’s regulatory requirements and obtain necessary permits.
Building Codes
ADUs must comply with local building codes, ensuring safety, habitability, and construction standards.
Stanford ADU Permit Guidelines
| Permit Type | Description | Estimated Fee |
| Building Permit | Required for ADU construction. | $2500 - $5000 |
| Electrical Permit | Required for electrical installations. | $400 - $700 |
| Plumbing Permit | Required for plumbing installations. | $400 - $700 |
| Mechanical Permit | Required for HVAC systems. | $400 - $700 |
| Grading Permit | Required if grading is necessary. | $300 - $500 |
| Site Development Permit | Required for site-related work. | $300 - $500 |
| Zoning Permit | Ensures compliance with zoning regulations. | $200 - $400 |
Property Requirements
Properties must comply with zoning and setback regulations to qualify for ADU construction.
Parking
One off-street parking space is required per ADU, with exceptions for properties near transit.
Front setbacks
A minimum front setback of 20 feet is required to maintain neighborhood streetscape.
Side and rear setbacks
Minimum side and rear setbacks are 5 feet, ensuring privacy and space between structures.
Open space and rear yards
ADUs must preserve sufficient open space in rear yards, enhancing property aesthetics and functionality.
Properties That Qualify
To determine your property’s eligibility for ADU development, contact the Stanford Planning Department.
- Verify that your property is within Stanford’s jurisdiction.
- Check the specific residential zones that permit ADUs. Common zones in Stanford include R-1, R-2, and R-M.
- Other General Plan designations that permit ADUs:
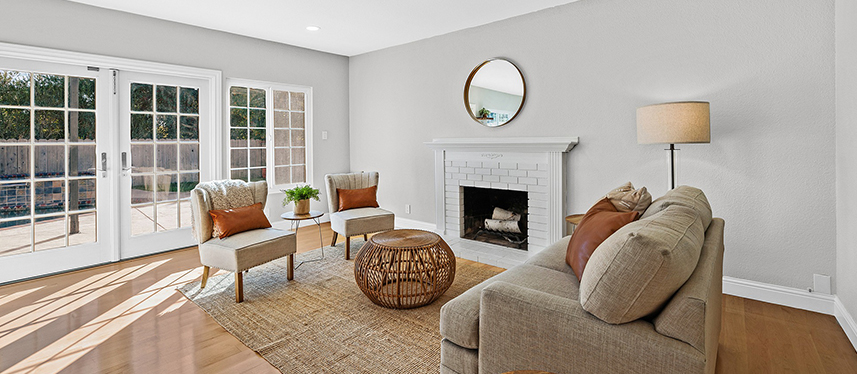
- Residential Mixed-Use (RMU): Allows a blend of residential and commercial uses, promoting vibrant communities.
- Transit-Oriented Development (TOD): Encourages high-density development near transit hubs.
- Specific Plan areas: Tailored plans guiding development, including ADU allowances.
Development standards
Single-family
- Attached: Must not exceed 50% of the main dwelling’s floor area.
- Detached: Limited to 1,200 sq ft or 50% of the lot size, whichever is smaller.
Duplex properties
- Attached: Can be up to 800 sq ft per unit.
- Detached: Must comply with single-family detached ADU standards.
Multifamily properties
- Attached: Up to 25% of the existing unit’s floor area.
- Detached: Limited to two ADUs or 25% of the existing units, whichever is higher.
Junior ADUs (JADUs)
JADUs must be within the main dwelling and cannot exceed 500 sq ft, offering a compact yet functional living space.
Property designations
- Flood Zones: ADUs must comply with FEMA regulations for safety.
- Geohazard Zones: Additional studies may be required for safe construction.
- Historic Designation: ADUs in historic districts must adhere to preservation guidelines.
- Easements: Construction must respect existing easements for utilities and access.
Summary
Stanford’s ADU regulations provide a comprehensive framework for adding versatile living spaces to your property. From size limitations to design standards, these guidelines ensure that ADUs are safe, functional, and blend seamlessly with existing neighborhoods. For expert assistance, ADU Specialist Bay Area can help navigate these regulations efficiently.
FAQ
Setbacks for ADUs in Stanford typically require a minimum of 5 feet from the side and rear property lines, ensuring adequate separation from neighboring properties and maintaining privacy.
An ADU in Stanford requires independent connections for water, sewage, and electricity, ensuring full functionality and compliance with city standards.
Adding an ADU can increase the assessed value of your property, potentially leading to higher property taxes based on the added value of the unit.
Stanford requires one off-street parking space for each ADU unless the property is within half a mile of public transit, where the requirement may be waived.
ADUs must adhere to all local building codes, including those related to safety, habitability, and construction standards.
Design standards require that ADUs match the architectural style and materials of the main dwelling, ensuring a cohesive neighborhood aesthetic.
Zoning regulations dictate where ADUs can be built, their size, and placement on the property, ensuring they fit within the broader planning goals of Stanford.
ADU size limitations in Stanford vary by lot size, with a general maximum of 1,200 sq ft for single-family properties and proportional limits for multifamily properties.
Adding an ADU can affect your property insurance, potentially increasing premiums due to the added living space and associated risks.
ADUs in Stanford must meet energy efficiency standards, including proper insulation, energy-efficient windows, and appliances, promoting sustainable living.
ADUs must comply with local noise regulations, ensuring they do not disturb neighboring properties, particularly regarding noise from construction and daily activities.
Permit costs for ADUs in Stanford vary, including building permits ($2500 – $5000), electrical permits ($400 – $700), plumbing permits ($400 – $700), and others, totaling a few thousand dollars.
Occupancy standards ensure that ADUs are not overcrowded, maintaining health and safety standards by limiting the number of occupants based on the unit’s size.
Fire safety for ADUs includes the use of fire-resistant materials, proper egress routes, and adherence to local fire codes, ensuring the safety of occupants.
Short-term rentals of ADUs must comply with Stanford’s regulations, including obtaining necessary permits and adhering to occupancy limits and other standards.
Landscaping for ADUs should enhance the property’s aesthetic appeal while ensuring proper drainage and maintenance of open spaces.
In historic districts, ADUs must adhere to preservation guidelines, ensuring that new constructions do not detract from the area’s historical character.
Privacy considerations include maintaining sufficient setbacks, using screening and landscaping, and designing the ADU to minimize impacts on neighboring properties.
ADUs must have appropriate waste management solutions, including access to trash and recycling services, ensuring they do not negatively impact the property’s sanitation.
ADUs must have distinct addresses for mail delivery and emergency services, ensuring they are recognized as separate units within the property.
