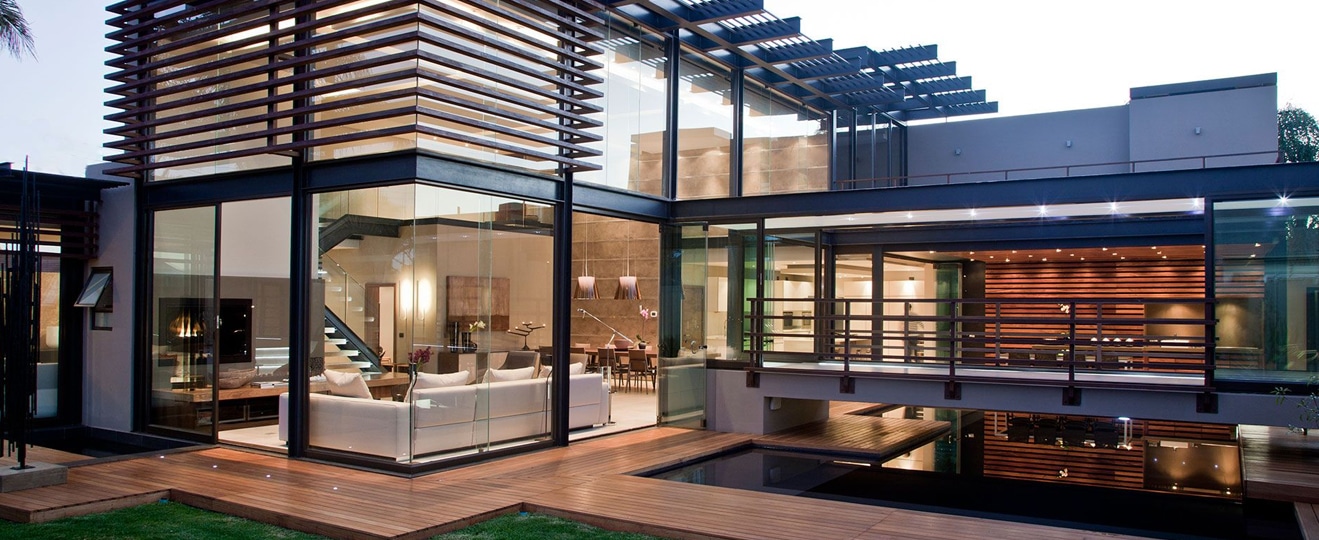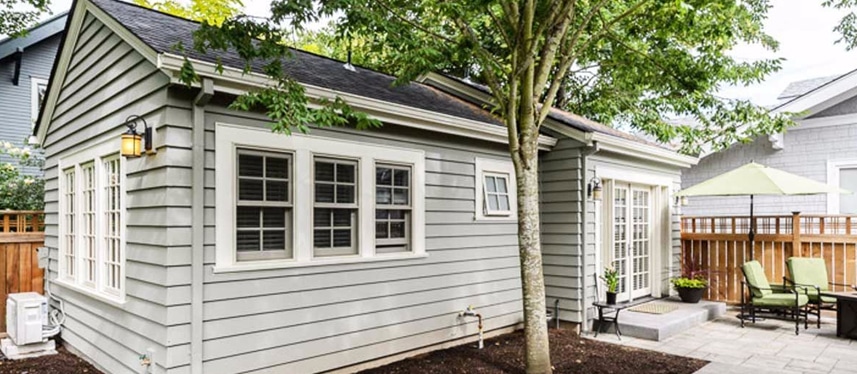
Biophilic Design: Inviting Nature to Your Home
Biophilic design is the new normal, establishing a connection between natural ambiance and indoor space. ADUs with large windows, open spaces, and sliding glass doors help diminish the hindrance between indoors and outdoors. They bring in sunlight, offering a naturally illuminated space. A biophilic ADU design ensures a wide-angle view of your backyard.
Eco-Friendly Features and Sustainability
The use of eco-friendly, biodegradable, and sustainable building materials like wood, bamboo, and stone helps reduce carbon footprint. It adds to the green quotient and ensures durability and style. General contractors are using energy-efficient technologies to promote greener living.
Multifunctional Spaces
ADUs with multifunctional spaces address the dynamic needs of families. It caters to the likes and tastes of members. Accessory dwelling units with open floor plans, multi-purpose design, and convertible furniture add to the functionality. In this context, modular fittings, convertible furniture, and Murphy beds add to the vibrant effect.

Technology Integration
In California, ADU trends in 2025 signal new technology incorporation and use of sustainable building materials. It covers areas like security, functionality, and energy efficiency. Integrating the latest technologies in these areas elevates lifestyle. Tech-savvy families are fully utilizing the power of new technologies to enhance their day-to-day chores.
Energy-efficient home appliances, app-controlled lighting, Cloud-based security systems, solar panels, thermostats, etc., improve living standards. AI-driven systems help reduce energy consumption, making ADUs cost-efficient dwelling units.
Bold Accent Colors
Earthy notes, cool shades, and natural hues will be popular in 2025. ADU kitchens with backsplashes in emerald green and turquoise blue add a soothing touch to the ambiance. It gives a subtle twist to the indoor vibes, producing a cool effect.
Minimalist and Modern Aesthetics
Minimalist layouts with open spaces continue to redefine simplicity, aesthetic appeal, and functionality. Sleek lines, openness, custom-built furniture, and clutter-free indoors justify the concept of minimalism. ADUs in 2025 focus on minimalist aesthetics for a relaxed vibe and refreshing aura. Uncluttered aesthetics and clean lines embrace a sense of heightened calmness and serenity.
Cozy and Opulent Bathrooms
A bathroom is where you spend considerable time. Attached and detached ADUs are transforming their interiors with luxury bathroom features. Upscale and high-end fixtures like cascading walk-in showers, glass shower enclosures, free-standing pedestal tubs, corner Jacuzzis, bidets with toilets, vanity with under-mount sinks, etc., add a vibrant feel. In 2025, ADUs will be designed and built around these stellar concepts.
Seamless Outdoors
Previously, general contractors and home remodelers emphasized setback clauses and utility lines while constructing an ADU or JADU. Today, the outdoors has a bigger meaning. It emphasizes accessibility, privacy, and style. ADUs have a personalized lawn, separate entrance, backyard, and even a separate pool for kids. Outdoor areas for relaxation and kids’ play zones redefine the scope of outdoor improvement.
Custom Finishes
ADUs are evolving into luxury family retreats for families and guests. If you follow the 2025 ADU design trends in California, you will be pleasantly surprised. Accessory dwelling units are increasingly incorporating elements like custom cabinetry, ambient lighting, independent resources, hand-crafted tiles, and other fixtures that enhance appearance. Homeowners are opting for ADU layouts that redefine modern lifestyle and comfort levels.
Personalized Accessory Spaces
If you are designing an attached or detached ADU by converting your garage or building a new unit from scratch, focus on customization. Whether you use the construction as a rental home or an extended family accommodation, it must ensure custom features and flexibility. Design an ADU tailored to your specific lifestyle needs.
Seamless Indoor-Outdoor Connections
When you build an accessory dwelling unit, try to balance the indoors and outdoors. It ensures seamless accessibility between the two and maximizes space utilization. The connection between the indoor and outdoor space is established by features like sliding glass doors, collapsible walls, see-through partitions, and continuous flooring that extends to the outdoors. It improves outdoor visibility and accessibility, ensuring the spaces are welcoming, refreshing, and easy to access.
Key Takeaways
The possibilities for ADU transformation in 2025 by following the local trends and architectural styles are endless. When you embrace modernity and practicality, the result is a spectacular creation in brick and mortar that ensures a happy life for generations. ADU designs must be adaptable to the changing needs of families. Style, functionality, and technology along with the quintessential aspect of space help a new construction stand out. Hire a reputable home remodeling company with expertise in modern ADU designs and practical building concepts.
FAQs
There are many, but the main considerations are separate parking, own entrance, independent utility lines, easy accessibility, zoning requirements, setback clauses, etc.
Single family residences are preferring prefabricated units, modular ADUs, and lastly choosing the traditional ground-up construction method. JADU are being built using prefabricated wooden or semi concrete units. You can choose between stand-alone or garage conversion structures.
In most cases, parking is not required for an ADU. But many jurisdictions and counties in California have made it mandatory to have a separate parking space.