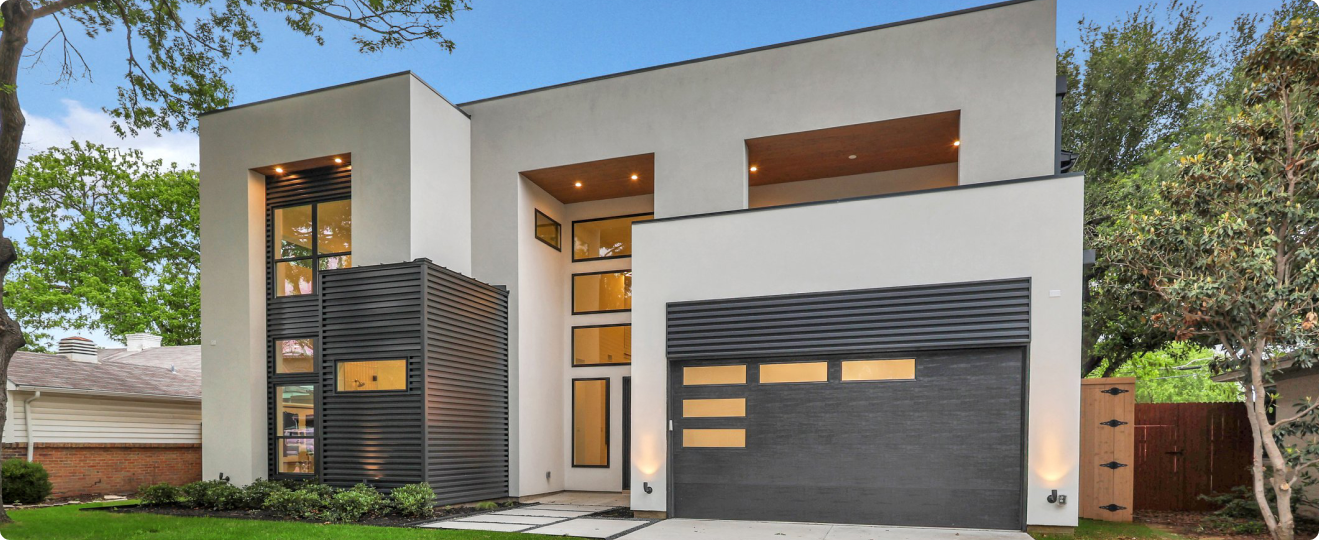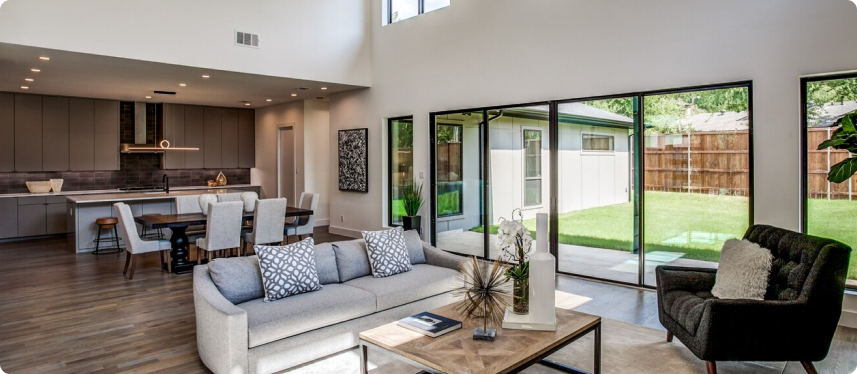
Explore Popular Garage Conversion Ideas
Explore how our expertly designed conversions can create the perfect space for your needs. Whether you’re looking to add a home office, guest room, or a cozy nook for your hobbies, we’ve got you covered. Let’s reimagine your space together!
Explore unique transformation possibilities for your garage, from a sleek home office to a cozy entertainment room.
Home Office
Craft a productive workspace right at home. With custom designs that optimize for quiet and comfort, your garage can become the ultimate home office, offering peace away from the household hustle.
Guest Room
Transform your garage into a welcoming guest room. Perfect for hosting friends and family, our conversions include all the essentials for comfort, ensuring your guests feel right at home.
Home Gym
Build your fitness sanctuary. Our conversions are designed to accommodate a variety of exercise equipment, with durable flooring and ventilation for a comfortable workout environment.
Art Studio
Unleash your creativity in a personalized art studio. With natural light and ample storage, your garage can be the ideal spot for painting, sculpting, or whatever stirs your artistic soul.

Permits and Regulations for Garage Conversion
Transforming your garage into a functional and stylish space requires more than just vision and design; it involves navigating the intricate landscape of local regulations and permits. At ADU Specialist Bay Area, we ensure your project complies seamlessly with all legal requirements, offering peace of mind and a clear path to completion. Our expert team handles every detail so you can focus on enjoying your new space.
- Local Zoning Laws: We start by reviewing local zoning requirements to determine what is permissible on your property, ensuring your project aligns with all local guidelines.
- Building Codes Compliance: Our experts ensure that your garage conversion meets all relevant building codes, which cover safety, health, and construction standards, to ensure a safe and compliant finish.
- Permit Application Process: We guide you through the entire permit application process, from gathering the necessary documents to submitting them to the appropriate authorities.
- Inspection Readiness: Preparing for and passing inspections is crucial. We help you understand the inspection process and ensure that your conversion is ready and compliant for each stage of inspection.
- Handling Setbacks and Revisions: If there are any issues or revisions needed during the permitting process, our team is skilled in handling these efficiently, ensuring minimal disruptions to your project timeline.
This structured approach not only highlights the comprehensive services provided by ADU Specialist Bay Area but also reassures potential clients that all aspects of legal compliance and regulatory approval are meticulously managed.

How long does a typical garage conversion project take?
The duration of a garage conversion project can vary based on the scope and complexity of the work. On average, a standard conversion takes about 3 to 6 months from start to finish. This timeline includes the initial design phase, obtaining necessary permits, construction, and final inspections. Factors that can influence the timeline include the extent of structural changes, plumbing and electrical work required, and any unforeseen issues that arise during construction.
Garage conversion types, formats & styles
| ADU over garage | Built above the existing garage |
| Attached garage to ADU | A master bedroom from a garage |
| Detached Garage to ADU | A full family suite from a garage |
| Garage to in-law suites | Accommodation for mother-in-law |
| Garage to home-office | Converting garages to home-offices |
| Garage to rental space | Converting garages to rental accommodation |
FAQs on Garage conversion
A well-executed garage conversion can significantly enhance your home’s curb appeal. By carefully matching the exterior design of the converted garage with the main house, we create a cohesive look that adds to the overall aesthetic of your property. This might involve matching paint colors, siding, roofing materials, and window styles. Even though the garage is being converted, we can maintain the appearance of a traditional garage door or replace it with attractive exterior features like a bay window or French doors, depending on your preferences.
Garage conversions are highly versatile and can be tailored to a variety of needs. Popular uses include creating a guest suite for visitors, setting up a home office for remote work, converting the space into an in-law suite for aging parents, or designing a rental unit to generate additional income. Other common conversions include playrooms for children, hobby rooms, home gyms, or even small entertainment spaces like a home theater or music studio. The possibilities are endless, and we work with you to design a space that best fits your lifestyle.
Proper ventilation and natural light are crucial for creating a healthy and inviting living space. To ensure adequate ventilation, we may add windows, skylights, or even install energy-efficient ventilation systems. These features not only improve air circulation but also help in reducing humidity and preventing mold. For natural light, we strategically place windows and skylights to maximize sunlight throughout the day, which can significantly enhance the overall ambiance of the space. Our goal is to make your converted garage feel like a natural extension of your home, not a repurposed storage area.
Absolutely, adding a bathroom is a common and highly practical feature in garage conversions. Depending on your space and needs, we can install a full bathroom with a shower or bathtub, or a half bath with just a toilet and sink. We handle all the necessary plumbing work, ensuring that the bathroom is fully functional and integrated with your home’s existing systems. Whether it’s for a guest suite, rental unit, or home office, having a bathroom in your converted garage adds convenience and increases the space’s usability.
Yes, garage conversions can be designed to serve multiple purposes, making the most out of the available space. For example, you could combine a home office with a guest suite, or create a family room that also functions as a playroom for children. We can incorporate features like fold-away furniture, movable partitions, or dual-purpose furnishings to ensure that the space can adapt to your various needs. This flexibility is especially valuable in smaller homes where maximizing every square foot is important.
Proper insulation is essential for making your converted garage comfortable and energy-efficient. We use high-quality insulation materials in the walls, ceiling, and floors to regulate temperature and reduce energy costs. This insulation helps keep the space warm in the winter and cool in the summer, ensuring it’s a pleasant environment year-round. In addition to thermal insulation, we can also install soundproofing materials to minimize noise from outside or adjacent areas, which is particularly beneficial if the space will be used as a bedroom or home office.
Yes, you can choose to convert only a portion of your garage while retaining some space for storage. This option is ideal for homeowners who still need a place to store tools, bicycles, or seasonal items but also want to repurpose part of the garage for living or working space. We can design a layout that effectively divides the garage, with one section converted into a functional room and the other kept as a storage area. We can also include built-in storage solutions to maximize the efficiency of the remaining storage space.
When converting a garage, you have a wide range of flooring options to choose from, each offering different benefits in terms of durability, style, and maintenance. Popular choices include hardwood for a warm, classic look; laminate for cost-effectiveness and easy maintenance; tile for its durability and variety of design options; and vinyl for its versatility and water resistance. We ensure that the chosen flooring material is suitable for the specific conditions of a garage conversion, such as handling moisture levels and maintaining temperature comfort.
Noise reduction is an important consideration, especially if the converted space will be used for quiet activities like sleeping, studying, or working. We address this by installing soundproofing materials in the walls, ceiling, and floors, which help to block out external noise and reduce sound transmission between rooms. We can also use double-paned windows and solid doors to further minimize noise. These measures create a peaceful environment inside your converted garage, making it a comfortable and quiet space.
Yes, adding a kitchen or kitchenette is a popular choice for those converting garages into self-contained living units, such as guest suites or rental apartments. We can design and install a fully functional kitchen, complete with cabinets, countertops, appliances, and plumbing. The kitchen can be customized to fit the space available, whether you need a compact kitchenette for light cooking or a full-sized kitchen for regular meal preparation. A well-designed kitchen enhances the versatility of your converted garage, making it suitable for long-term living.
Yes, some homeowners choose to keep the garage door functional, even while converting the interior into a living space. This can be useful if you want to retain the flexibility to revert the space back to a garage in the future or if you need easy access for large items. We can insulate and finish the interior side of the door to ensure it doesn’t compromise the comfort of the space. Alternatively, we can create a new entrance while keeping the garage door as a feature of the room, perhaps disguising it with curtains or a decorative treatment.
Privacy is a key consideration in garage conversions, particularly if the space will be used as a bedroom or rental unit. We can add features such as frosted or high-positioned windows that allow light in but block views from outside. We can also use strategic landscaping, like planting trees or installing fences, to enhance privacy. Inside, we design the layout to minimize visibility from common areas of the house or neighboring properties, creating a private, cozy atmosphere in your converted space.
Converting a garage involves several structural considerations to ensure the new space is safe and comfortable. We start by assessing the existing foundation to determine if it can support any new additions or changes, such as raising the floor level to match the rest of the house. Walls may need reinforcement, especially if they will hold heavy cabinetry or fixtures. We also check for any necessary adjustments to the roof, especially if adding insulation or changing the ceiling height. Our team carefully plans these structural elements to ensure a seamless and sturdy conversion.
Yes, we can incorporate a range of eco-friendly and sustainable features into your garage conversion. This might include using recycled or locally sourced materials, installing energy-efficient appliances and lighting, and adding solar panels for renewable energy. We can also design the space with water-saving fixtures, such as low-flow faucets and toilets, and use sustainable insulation materials that reduce energy consumption. These features not only minimize the environmental impact of your conversion but can also reduce utility costs and create a healthier living environment.
Upgrading the electrical system is an essential part of most garage conversions, especially if the space will be used as a living area or for activities that require significant power usage. We assess the existing electrical setup and make any necessary upgrades to ensure it meets current safety standards and can handle the additional load. This may include adding more outlets, installing new lighting fixtures, and ensuring the system can support appliances like a refrigerator, air conditioning unit, or home entertainment system. Our goal is to create a safe and functional electrical system that meets all your needs.