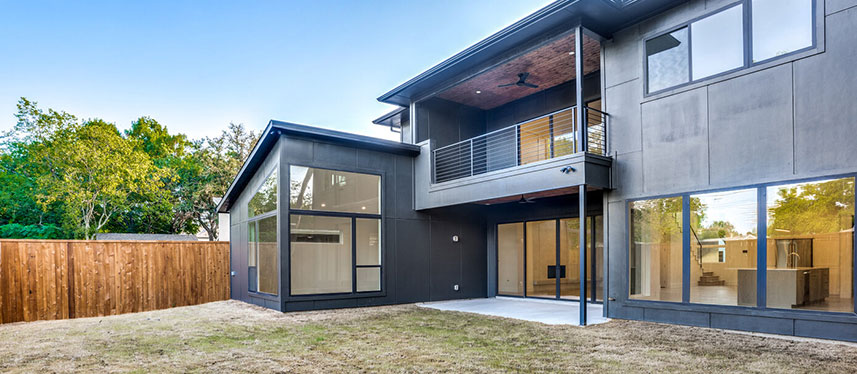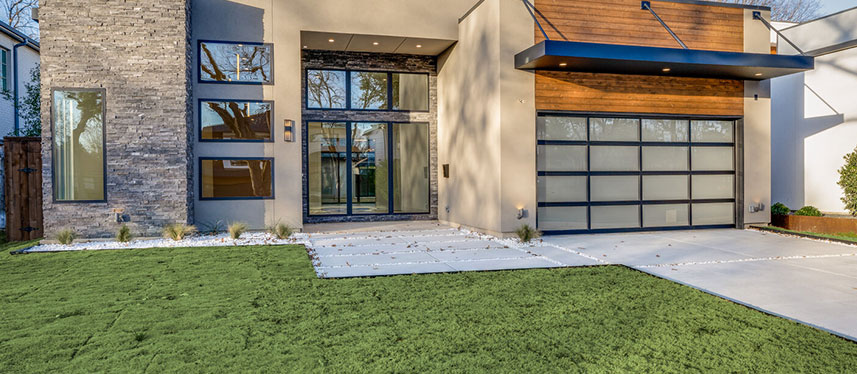
Introduction
Imagine transforming your dusty, cluttered garage into a cozy living room, a stylish home office, or even a compact rental unit. In Alameda, the charming island city in the San Francisco Bay, this dream is becoming a reality for many homeowners. Alameda’s unique blend of historic Victorian homes and diverse architectural styles creates a perfect backdrop for creative home improvements.
As housing demands rise, garage conversions offer an innovative solution to maximize living space without altering the city’s beloved character. This trend isn’t just about adding square footage, it’s about reimagining the potential of your property. Whether you’re looking to accommodate a growing family, create a work-from-home sanctuary, or generate additional income, a garage conversion could be your answer.
Essential Garage Conversion Rules for Alameda
What you can build
Maximum size
Up to the existing garage size, typically 200-400 square feet.
Side / rear setbacks
Must comply with existing setbacks for the main structure.
Height limit
Generally limited to the existing garage height, usually one story.
Building separation
N/A for attached garages; detached garages must maintain existing separation.
Permitting timeline
Standard
Typically, 4-6 weeks for plan review and permit issuance.
Historic Property review
May require an additional 2-4 weeks if the property is in a historic district.
Zoning Regulations in Alameda
Garage conversions in Alameda must comply with the city’s zoning regulations, which are designed to maintain the character of neighborhoods while allowing for increased housing density.
Garage Conversion Size Limitations
| Zoning District | Maximum Floor Area Allowed |
| R-1 (Single Family) | Up to existing garage size |
| R-2 (Two Family) | Up to existing garage size |
| R-3 (Multifamily) | Up to existing garage size |
| R-4 (Neighborhood Mixed Use) | Up to existing garage size |
Height Limitations
Garage conversions are typically limited to the existing height of the garage structure, usually one story.
Building Coverage
The total building coverage, including the converted garage, should not exceed the maximum lot coverage allowed in the specific zoning district, typically ranging from 40% to 60%.
Location
| Property Type | Location Requirement |
| Single-Family Homes | Attached or detached garages eligible for conversion |
| Duplex and Multifamily | Attached or detached garages eligible, subject to parking requirements |

Exterior details
The exterior of converted garages should maintain architectural consistency with the primary residence, including materials, colors, and design elements.
Setbacks and Buffer Zones
Converted garages must maintain existing setbacks. No additional setbacks are typically required unless the conversion involves expanding the structure.
Minimum Lot Area
Connection for utilities
Converted garages must be connected to the main residence’s utilities, including water, sewer, and electricity. Separate utility connections may be required in some cases.
Fire safety
Garage conversions must comply with Alameda’s fire safety regulations, including:
- Installation of smoke and carbon monoxide detectors
- Proper egress windows in sleeping areas
- Fire-resistant materials for walls shared with the main residence
Room specifications
- Living Area: Must include at least 70 square feet of habitable space.
- Kitchen: If included, must have a sink, food preparation area, and space for appliances.
- Bathroom: Must include at least a toilet and sink; shower or bathtub recommended
- Ceiling Height: Minimum 7 feet for habitable rooms, 6 feet 8 inches for bathrooms and kitchens
Short-term Rentals and Home Occupations Regulations
Short-term rentals of converted garages are subject to Alameda’s rental regulations and may require additional permits.
Building Codes
Garage conversions must meet all relevant building codes, including:
- California Residential Code
- California Electrical Code
- California Plumbing Code
- California Energy Code
Alameda Garage Conversion Permit Guidelines
| Permit Type | Description | Estimated Fee |
| Building Permit | Required for all garage conversions | $1,500 - $3,000 |
| Electrical Permit | Required for all electrical work | $200 - $500 |
| Plumbing Permit | Essential for plumbing installations | $200 - $500 |
| Mechanical Permit | Required for HVAC systems | $200 - $500 |
| Planning Review | Ensures zoning compliance | $500 - $1,000 |
Property Requirements
- Properties must comply with local zoning laws and building codes.
- The existing garage must be legally permitted and structurally sound.
- The property must have adequate utility capacity to support the conversion.
Parking
One off-street parking space must be maintained after the conversion, which can be provided as tandem parking on an existing driveway or in another garage on the property.
Front Setbacks
Garage conversions must maintain existing front setbacks. No additional setback is typically required unless the conversion involves expanding the structure towards the front of the property.
Side and Rear Setbacks
Existing side and rear setbacks must be maintained. No additional setbacks are typically required for garage conversions.
Open Space and Rear Yards
While garage conversions may reduce available open space, properties must still comply with the open space requirements of their specific zoning district.
Properties That Qualify
To determine your property’s eligibility for garage conversion, contact the Alameda Planning Department. Generally, properties that qualify include:
- Single-family homes with attached or detached garages
- Duplexes and multifamily properties with available garage spaces
- Properties in residential zones R-1, R-2, R-3, and R-4
- Properties not in flood zones (or with appropriate flood mitigation measures)

Development standards
Single-family Homes
- Attached Garages: Conversions must maintain the structural integrity of the main residence.
- Detached Garages: May be converted while adhering to existing setback and lot coverage rules.
Multi-family Properties
Garage conversions are permitted, but must comply with parking requirements and may be subject to additional review.
Duplex Properties
Garage conversions allowed, subject to parking requirements and zoning regulations.
Property designations
- Historic Properties: Conversions in historic districts or of historic structures may require additional review to ensure preservation of character-defining features.
- Flood Zones: Properties in flood-prone areas may require elevation of the garage floor or other flood mitigation measures.
- Easements: Garage conversions must respect existing easements and not impede access or utility rights.
Summary
Alameda’s garage conversion initiative offers homeowners an innovative solution to maximize living space while preserving the city’s architectural character. This trend addresses rising housing demands by transforming underutilized garages into vibrant living areas, offices, or rental units. While encouraging creative home improvements, the regulations ensure that conversions maintain neighborhood integrity and comply with safety standards. Homeowners are advised to consult with the Alameda Planning Department and qualified professionals to ensure a smooth and compliant conversion project.
FAQs
Yes, a garage conversion will likely increase your property’s assessed value, resulting in higher property taxes. The exact increase will depend on the value added by the conversion.
Yes, you can convert your garage into a rental unit, but it must meet all requirements for an Accessory Dwelling Unit (ADU) in Alameda, including separate entrance and kitchen facilities.
The timeline can vary, but on average, you can expect the process to take 3-6 months from initial planning to completion of construction.
While not always required, hiring an architect or designer is recommended, especially for complex conversions or if you’re unsure about space planning and code requirements.
Yes, you should inform your insurance company about the conversion. Your premiums may increase due to the increased living space and value of your property.
A garage in poor condition can still be converted, but it may require additional work and cost to bring it up to current building standards, including structural reinforcement.
Yes, garage conversions must meet current California energy efficiency standards, including insulation, windows, and HVAC systems.
Adding a second story to a garage during conversion is possible but subject to zoning regulations, height restrictions, and structural considerations. It will require additional permitting and likely increase costs significantly.
Generally, a well-done garage conversion can increase your home’s value by providing additional living space. However, the impact can vary depending on local market preferences for garage parking versus living space.
Common unexpected issues include discovering outdated wiring or plumbing, structural deficiencies, asbestos or lead paint in older garages, and moisture problems that need to be addressed.
Yes, partial conversions are possible. This can be a good compromise if you want to add living space while maintaining some covered parking. However, it may affect the layout and functionality of the converted space.
Using a converted garage as a home office is generally allowed, but operating a business from it may be subject to Alameda’s home occupation regulations. Some businesses may require additional permits or may not be allowed in residential areas.
The impact on curb appeal can vary. A well-designed conversion that maintains the architectural style of the home can enhance curb appeal. However, poorly executed conversions or those that eliminate visible parking space might detract from it. It’s important to consider the neighborhood context and work with a skilled designer.
Yes, converting garages in historic homes often requires additional review to ensure the conversion doesn’t compromise the historic character of the property. You may need to work with the Alameda Historical Advisory Board and follow specific guidelines for materials and design elements.