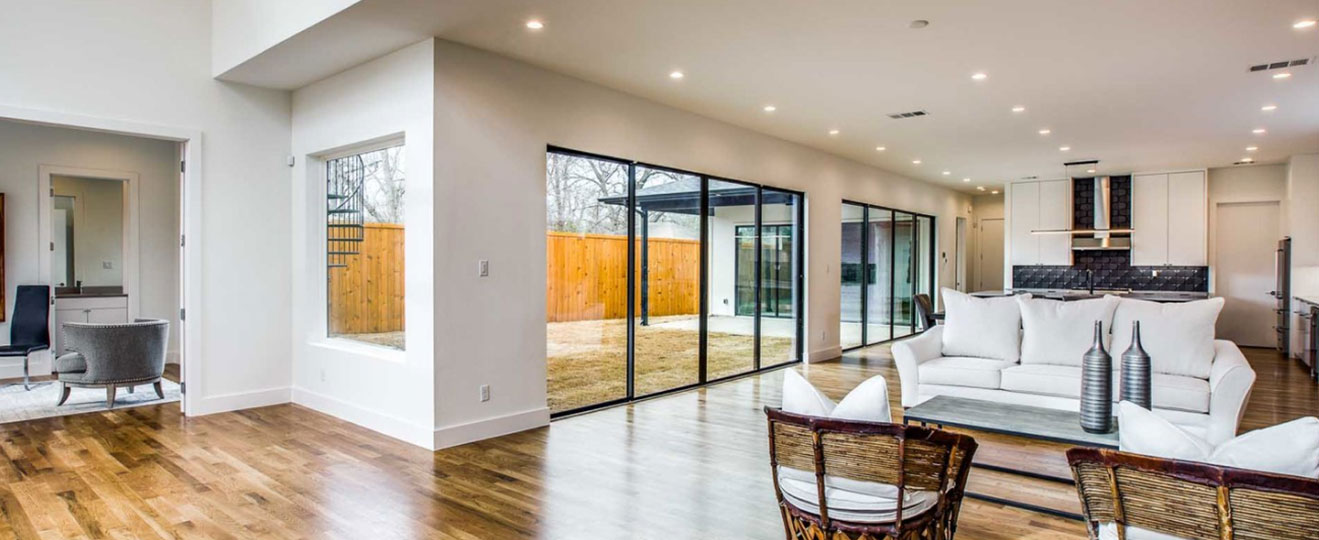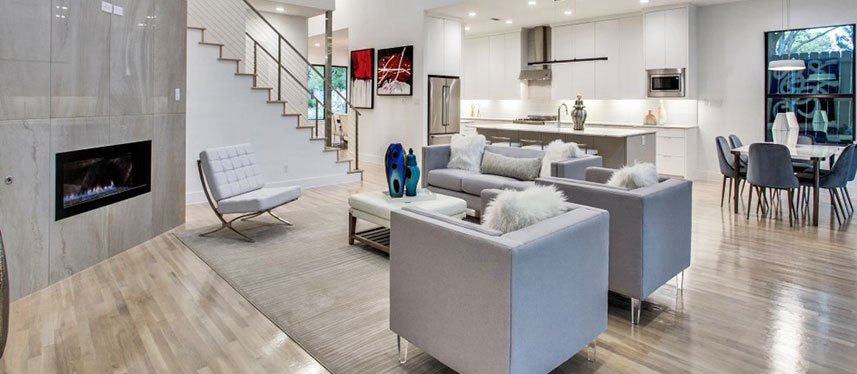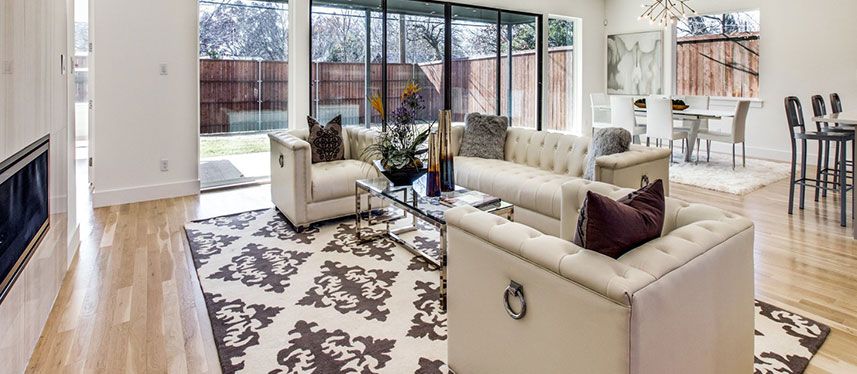
Introduction
Garage conversions in Atherton bring numerous benefits to homeowners. Converting your garage can provide additional living space, which can be used as a home office, guest suite, or playroom. This is particularly beneficial in Atherton, where space is often at a premium. Transforming an underutilized garage into a functional area can increase your property’s value and enhance your overall living experience. It’s a smart way to make the most of your existing space while staying within the town’s aesthetic and architectural standards.
Essential Garage Conversion Rules for Atherton
What you can build
Maximum size
The maximum size for a garage conversion in Atherton is generally limited to 500 square feet to maintain neighborhood consistency.
Side / rear setbacks
A minimum setback of 5 feet from the side and rear property lines is required for all garage conversions.
Height limit
The height limit for a garage conversion should not exceed 15 feet to ensure it blends with the surrounding structures.
Building separation
There must be a minimum of 10 feet of separation between the converted garage and any other buildings on the property.
Permitting Process Timeline
Standard
The standard permitting process in Atherton typically takes about 6 to 8 weeks from application to approval.
Historic Property review
For properties with historic designation, the review process can take up to 12 weeks, requiring additional scrutiny.
Zoning Regulations in Atherton
Zoning regulations are vital to ensure that garage conversions adhere to local standards and maintain the town’s character.
Garage Conversion Size Limitations
| Zoning District | Maximum Floor Area Allowed |
| R-1 (Single Family) | 500 square feet |
| R-2 (Two Family) | 600 square feet |
| R-3 (Multifamily) | 700 square feet |
| R-4 (Neighborhood Mixed Use) | 800 square feet |
Height Limitations
Garage conversions in Atherton are restricted to a maximum height of 15 feet to maintain neighborhood harmony.
Building Coverage
The total building coverage must not exceed 40% of the lot area to prevent overdevelopment.
Location
| Property Type | Location Requirement |
| Single-Family Homes | Must be set back at least 20 feet from the front property line. |
| Duplex | Requires a minimum of 10 feet separation from other units. |
| Multifamily | Needs to comply with specific multifamily zoning laws. |

Exterior details
The exterior of the converted garage must match the main house in terms of materials and design.
Setbacks and Buffer Zones
ADUs must maintain a minimum setback of 10 feet from rear and side property lines to ensure privacy and space.
Minimum Lot Area
Connection for utilities
All utilities such as water, electricity, and sewage must be properly connected to the main house systems.
Fire safety
The converted garage must include fire safety features like smoke detectors and fire-resistant materials.
Room specifications
- Living Area: The living area should be a minimum of 200 square feet to provide adequate space.
- Kitchen: A functional kitchen area must be at least 50 square feet, equipped with necessary appliances.
- Bathroom: The bathroom should be a minimum of 30 square feet, including a shower, toilet, and sink.
- Ceiling Height: The ceiling height must be at least 7.5 feet to ensure a comfortable living space.
Short-term Rentals and Home Occupations Regulations
Garage conversions used for short-term rentals or home businesses must comply with local regulations.
Building Codes
All garage conversions must adhere to Atherton’s building codes, including electrical, plumbing, and structural standards.
Atherton Garage Conversion Permit Guidelines
| Permit Type | Description | Estimated Fee |
| Building Permit | Necessary for all structural changes | $500 - $1,000 |
| Electrical Permit | Required for any electrical work | $200 - $400 |
| Plumbing Permit | Needed for any plumbing installations or modifications | $300 - $600 |
| Mechanical Permit | Required for HVAC and other mechanical systems | $250 - $500 |
| Planning Review | Ensures compliance with local zoning and land use laws | $150 - $300 |
Property Requirements
Properties must meet specific zoning and size requirements to qualify for a garage conversion.
Parking
At least one additional off-street parking space must be provided for the converted garage.
Front Setbacks
A minimum of 20 feet is required for the front setback to maintain street aesthetics.
Side and Rear Setbacks
A minimum of 5 feet for side and rear setbacks ensures space and privacy between properties.
Open Space and Rear Yards
A minimum of 30% of the lot must be maintained as open space or rear yard area.
Properties That Qualify
Single-family, duplex, and multifamily properties that meet the zoning and lot size criteria qualify for garage conversions.

Development standards
Single-family Homes
Must maintain the architectural style and materials of the main house.
Multi-family Properties
Conversions must not exceed 40% of the existing structure’s footprint.
Duplex Properties
Each unit must have a separate entrance and comply with fire safety regulations.
Property designations
- Flood Zones: Conversions in flood zones require additional flood-proofing measures.
- Easements: Must respect all existing easements and access rights on the property.
- Historic Properties: Conversions must preserve the historical character and undergo a rigorous review process.
Summary
Garage conversions in Atherton provide an excellent opportunity to maximize your living space without altering the main structure. By adhering to local regulations and ensuring all modifications meet building codes, homeowners can create functional, aesthetically pleasing additions to their properties.
FAQs
The standard permitting process usually takes about 6 to 8 weeks from the time you submit your application to when you receive approval. However, this timeline can vary depending on the complexity of the project and the workload of the planning department.
Yes, you can convert your garage if you live in a historic property, but you will need to go through a detailed review process. This is to ensure that the conversion preserves the property’s historical integrity. The review process involves additional scrutiny and may require specific materials and design elements that match the historical character of the property.
For a garage conversion in Atherton, there are specific setback requirements you must follow. A minimum setback of 5 feet is required from the side and rear property lines to ensure space and privacy between properties.
Yes, you are required to provide at least one additional off-street parking space for the converted garage. This is to compensate for the loss of the original garage parking space and to ensure there is sufficient parking for residents and visitors.
Yes, you can use the converted garage as a rental unit, but it must comply with local regulations for short-term rentals or home occupations. This includes adhering to zoning laws, obtaining necessary permits, and ensuring the unit meets safety and habitability standards.
For a garage conversion, all necessary utilities must be properly connected to the main house systems. This includes water, electricity, and sewage. Ensuring proper utility connections is crucial for the functionality and safety of the converted space.
Yes, there are height restrictions for garage conversions in Atherton. The height of the converted garage should not exceed 15 feet. This restriction helps maintain neighborhood consistency and ensures that the conversion blends seamlessly with surrounding structures.
Yes, you can convert your garage if your property is in a flood zone, but you will need to implement additional flood-proofing measures. These measures are required to comply with safety standards and protect the converted space from potential flooding.
The exterior of the converted garage must match the main house in terms of materials and design to ensure aesthetic harmony. This includes using similar siding, roofing, windows, and paint colors. Maintaining a consistent exterior design helps the converted space blend seamlessly with the existing structure and enhances the overall appearance of the property.
Yes, the lot area must be at least 5,000 square feet to qualify for a garage conversion. This requirement ensures that there is sufficient space for the conversion without overcrowding the property.
Yes, especially if the conversion is intended for rental or guest use, a separate entrance is required. This ensures privacy and convenience for the occupants of the converted space. The separate entrance should be easily accessible and comply with safety and building codes.
The living area of the converted garage should be at least 200 square feet to provide adequate space for comfort and functionality. The kitchen should be a minimum of 50 square feet, equipped with necessary appliances. The bathroom should be at least 30 square feet, including a shower, toilet, and sink.
Yes, a garage conversion can be used as a home office, provided it complies with local zoning regulations. Converting your garage into a home office is a great way to create a dedicated workspace separate from the main living areas. It must meet all building codes and safety requirements, and any necessary permits must be obtained.
Yes, there are special requirements for converting a garage on a duplex property. Each unit must have a separate entrance to ensure privacy and comply with fire safety regulations. Additionally, the conversion must adhere to zoning laws specific to duplex properties and maintain the architectural integrity of the structure.
Yes, you can use your converted garage as a short-term rental, but it must comply with local regulations regarding short-term rentals. This includes obtaining the necessary permits, adhering to zoning laws, and ensuring the space meets safety and habitability standards.
The converted garage must include smoke detectors and fire-resistant materials to ensure safety. Fire safety measures are crucial for protecting occupants and complying with building codes. Additionally, the space should have proper ventilation and accessible exits in case of an emergency.
Yes, the total building coverage for a garage conversion must not exceed 40% of the lot area. This restriction helps prevent overdevelopment and ensures there is adequate open space on the property. Maintaining appropriate building coverage contributes to neighborhood aesthetics and provides space for landscaping, recreation, and other outdoor activities.
Yes, you can convert your garage if you have an easement on your property, but the conversion must respect all existing easements and access rights. Easements are legal rights that allow others to use part of your property for specific purposes, such as utility lines or access roads.
A minimum of 30% of the lot must be maintained as open space or rear yard area to ensure adequate outdoor space. This requirement helps preserve the natural environment, provides space for recreation, and enhances the overall livability of the property.
Yes, a planning review is necessary to ensure compliance with local zoning and land use laws. The planning review process involves submitting detailed plans and documentation to the local planning department for approval. This review helps ensure that the conversion meets all regulatory requirements, including setbacks, height limits, and design standards.