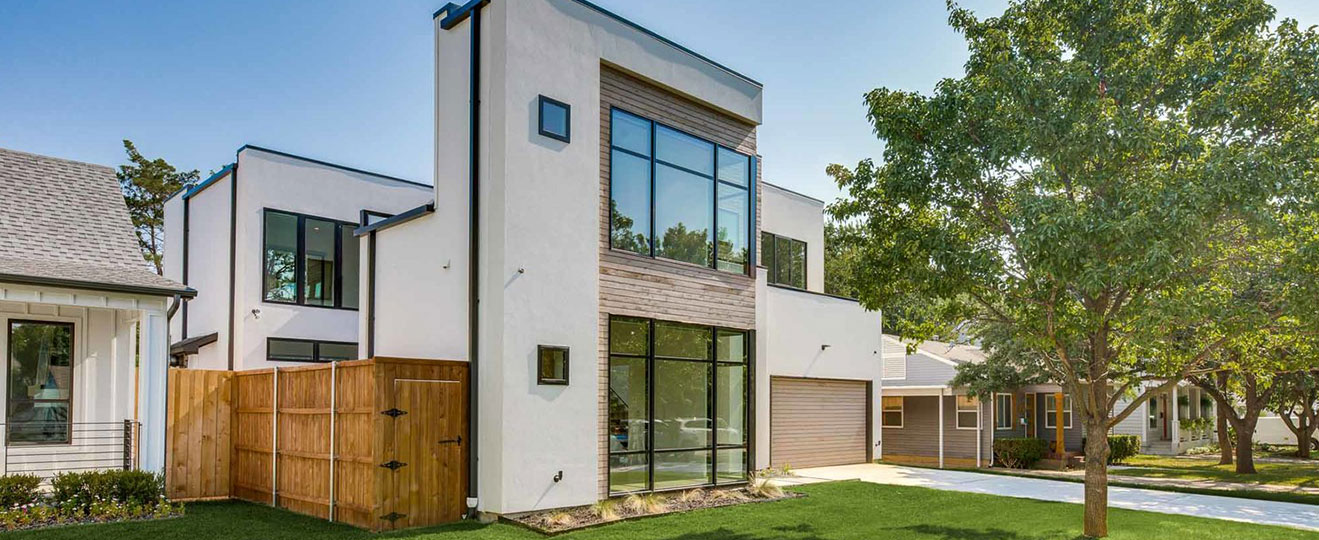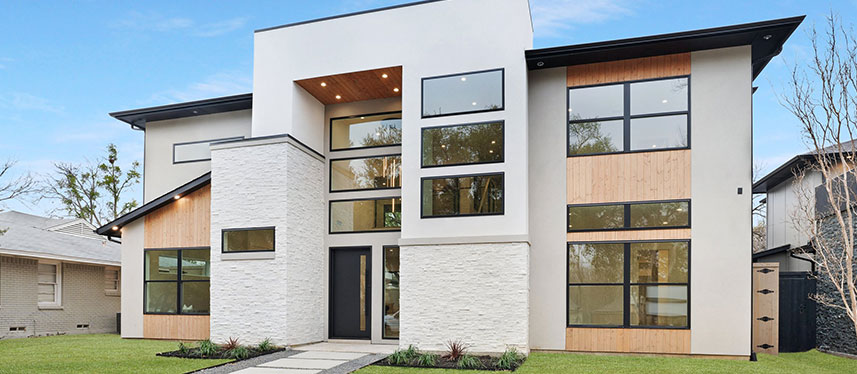
Introduction
Converting a garage in Belmont provides a wonderful opportunity to make the most of your home’s existing space. This process, known as Garage Conversion, allows homeowners to transform unused garages into functional and inviting areas. Whether you need an extra bedroom, a home office, or a cozy living room, a Garage Conversion can meet your needs while adding significant value to your property.
Essential Garage Conversion Rules for Belmont
What you can build
Maximum size
The maximum size for a garage conversion in Belmont is generally limited to 1,200 square feet to ensure it fits well within the residential property.
Side / rear setbacks
You need to maintain at least a 4-foot setback from the side and rear property lines.
Height limit
The height of your converted garage should not exceed 16 feet to remain compliant with local building codes.
Building separation
A minimum separation of 6 feet is required between the converted garage and any other buildings on the property.
Permitting Process Timeline
Standard
The standard permitting process for a garage conversion in Belmont usually takes about 60 days from application to approval.
Historic Property review
If your property is historic, expect the review process to take up to 90 days due to additional checks.
Zoning Regulations in Belmont
Zoning regulations ensure that garage conversions meet community standards.
Garage Conversion Size Limitations
| Zoning District | Maximum Floor Area Allowed |
| R-1 (Single Family) | 1,200 sq ft |
| R-2 (Two Family) | 1,000 sq ft |
| R-3 (Multifamily) | 800 sq ft |
| R-4 (Neighborhood Mixed Use) | 900 sq ft |
Height Limitations
The height of a garage conversion should not exceed 16 feet to ensure it fits well within the surrounding structures.
Building Coverage
The converted garage must not cover more than 50% of the lot area to maintain open space on the property.
Location
| Property Type | Location Requirement |
| Single-Family Homes | Rear yard or side yard |
| Duplex | Rear yard or side yard |
| Multifamily | Rear yard or side yard |

Exterior details
The exterior of the converted garage should match the primary residence in design and materials.
Setbacks and Buffer Zones
Setbacks must be maintained at 4 feet from the side and rear property lines to ensure privacy and safety.
Minimum Lot Area
Connection for utilities
Utility connections for water, electricity, and sewage must be properly installed and meet all local codes.
Fire safety
Fire safety measures, such as smoke detectors and fire-resistant materials, must be incorporated into the conversion.
Room specifications
- Living Area: The living area should be at least 150 square feet to ensure comfort and usability.
- Kitchen: The kitchen area must include essential appliances and at least 50 square feet of space.
- Bathroom: The bathroom should have at least 30 square feet of space and include a toilet, sink, and shower.
- Ceiling Height: The ceiling height should be at least 7 feet to comply with building codes.
Short-term Rentals and Home Occupations Regulations
Short-term rentals and home occupations must comply with local zoning laws and require specific permits.
Building Codes
All garage conversions must adhere to the current building codes, including structural, electrical, and plumbing standards.
Belmont Garage Conversion Permit Guidelines
| Permit Type | Description | Estimated Fee |
| Building Permit | For structural changes | $1,500 |
| Electrical Permit | For electrical work | $200 |
| Plumbing Permit | For plumbing installations | $150 |
| Mechanical Permit | For HVAC systems | $100 |
| Planning Review | For zoning and design review | $300 |
Property Requirements
The property must have sufficient space to allow for the conversion without violating zoning laws.
Parking
At least one off-street parking space must be provided for the converted unit.
Front Setbacks
A minimum of 20 feet front setback is required to maintain the neighborhood’s aesthetic.
Side and Rear Setbacks
Side and rear setbacks must be at least 4 feet to ensure proper spacing between structures.
Open Space and Rear Yards
Open space requirements ensure that 30% of the lot remains unbuilt.
Properties That Qualify
Single-family homes, duplexes, and multifamily properties in residential zones qualify for garage conversions.

Development standards
Single-family Homes
Single-family homes can convert their garages as long as they meet zoning and building codes.
Multi-family Properties
Multi-family properties can convert garages with additional parking considerations.
Duplex Properties
Duplex properties must ensure each unit has access to the converted space.
Property designations
- Flood Zones: Properties in flood zones must meet additional flood safety standards.
- Easements: Conversions must not interfere with existing easements on the property.
- Historic Properties: Historic properties require additional review and approval for conversions.
Summary
Garage conversions in Belmont offer a practical solution to increase living space and enhance property value. Following the local regulations and guidelines ensures a smooth and successful conversion process.
FAQs
The process usually takes 2-3 months, including planning, permitting, and construction. The timeline can vary depending on the complexity of the project and the efficiency of the approval process. Starting with a clear plan and ensuring all documents are in order can help streamline this timeline.
Yes, Belmont requires at least one off-street parking space for the converted unit. This is to ensure that the increased occupancy does not negatively impact the available parking in the neighborhood. Providing sufficient parking helps maintain community harmony and complies with local regulations.
Yes, detached garages can be converted, but they must meet all building and zoning codes. This includes ensuring proper utility connections, adherence to setback requirements, and compliance with height and size limitations. Detached conversions also need to blend aesthetically with the primary residence.
Yes, the converted space must have a separate entrance for safety and privacy. This is crucial for emergency access and ensures that the converted unit can function independently from the main house. A separate entrance also provides greater flexibility in how the space is used.
The exterior should match the main house in materials and design to maintain neighborhood aesthetics. This includes using similar siding, roofing, and windows to ensure the conversion does not stand out in a way that disrupts the visual harmony of the area. Consistent design enhances property value and community appeal.
Yes, but you must comply with local short-term rental regulations and obtain necessary permits. These regulations often include registering the rental with the city, paying applicable taxes, and adhering to occupancy limits. Compliance ensures that the rental is legal and avoids potential fines or legal issues.
Yes, all utility connections must meet local building codes and standards. This includes ensuring proper installation of plumbing, electrical, and HVAC systems. Professional inspections are required to certify that all utilities are safely and correctly installed, providing comfort and safety for occupants.
Yes, garages can be converted into home offices, provided they meet zoning and building codes. This includes ensuring the space is adequately insulated, has sufficient natural light, and meets all safety requirements. A home office conversion can offer a quiet and productive work environment separate from the main living areas.
Yes, the ceiling height should be at least 7 feet to comply with building codes. Adequate ceiling height ensures the space is comfortable and livable, meeting health and safety standards. It also provides flexibility for various uses, from living spaces to storage areas.
Yes, fire safety measures such as smoke detectors and fire-resistant materials are required. These features are essential to protect the occupants and property. Compliance with fire safety regulations ensures that the converted space is safe and reduces the risk of fire-related incidents.
Yes, side and rear setbacks must be at least 4 feet. Setbacks ensure that there is enough space between buildings for privacy, light, air, and emergency access. They also help maintain the neighborhood’s character and prevent overcrowding on individual lots.
Yes, but it requires additional review and approval to ensure historical integrity. This involves adhering to guidelines that preserve the property’s historical features and character. Working with local historical societies or boards is often necessary to navigate the approval process.
Yes, converting a garage can increase property taxes due to the added living space. The increase depends on the extent of the conversion and the resulting increase in the property’s value. Homeowners should consult with local tax authorities to understand the specific impact on their property taxes.
Yes, the size should not exceed 1,200 square feet. This limitation ensures that the conversion remains a secondary unit and does not overwhelm the main property. Size restrictions also help maintain neighborhood density and infrastructure capacity.
Yes, adding a bathroom is allowed, but it must comply with plumbing and building codes. Proper installation by licensed professionals is required to ensure the plumbing system is safe and efficient. Adding a bathroom can significantly increase the functionality and value of the converted space.
Yes, a planning review is necessary to ensure compliance with zoning and design standards. The review process examines the proposed conversion for adherence to local regulations and community standards. This step helps avoid future legal issues and ensures the conversion fits well within the neighborhood.
Yes, garage conversions can be used as rental units, provided they meet all regulations. This includes obtaining the necessary permits, complying with zoning laws, and ensuring the unit is safe and habitable. Renting out a converted garage can provide additional income but requires careful planning and compliance.
You need to submit plans and applications to the local building department for review and approval. This includes detailed drawings of the proposed conversion, a description of the work to be done, and any necessary fees. Once approved, you can begin construction, following all local regulations.
Yes, converted garages must meet local insulation standards to ensure energy efficiency. Proper insulation helps maintain a comfortable temperature year-round and reduces energy costs. Insulation requirements vary by location and use, so it’s important to follow local guidelines.
Yes, but you must consider additional parking and zoning requirements. Multifamily properties often have stricter regulations to manage density and parking needs. Ensuring compliance with these regulations is essential for a successful conversion and to avoid conflicts with neighbors and local authorities.