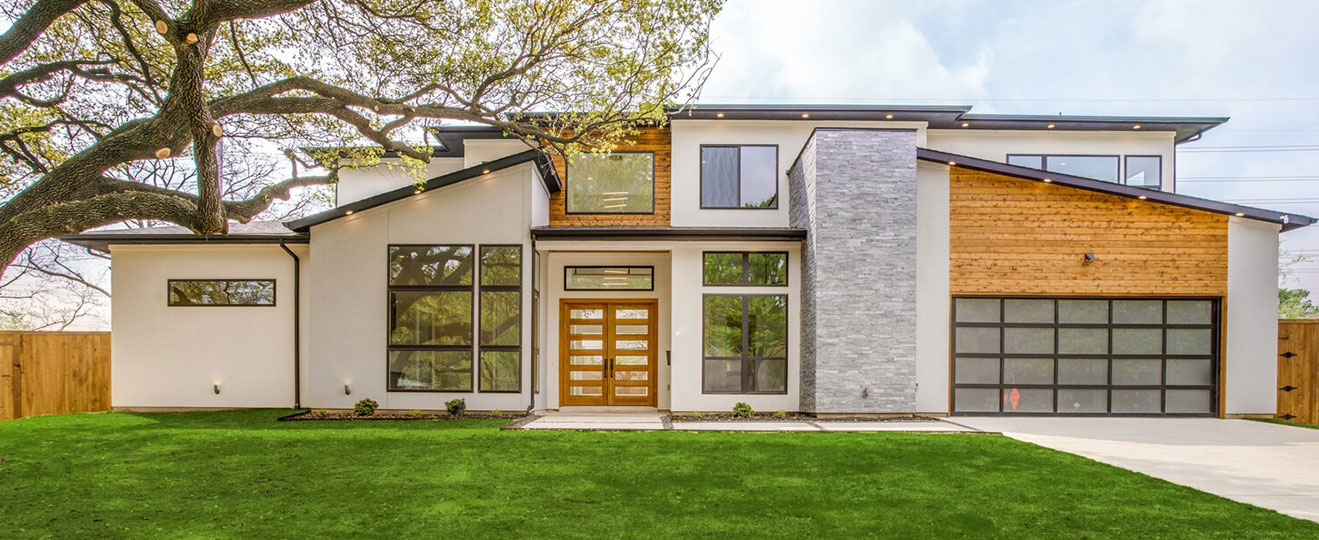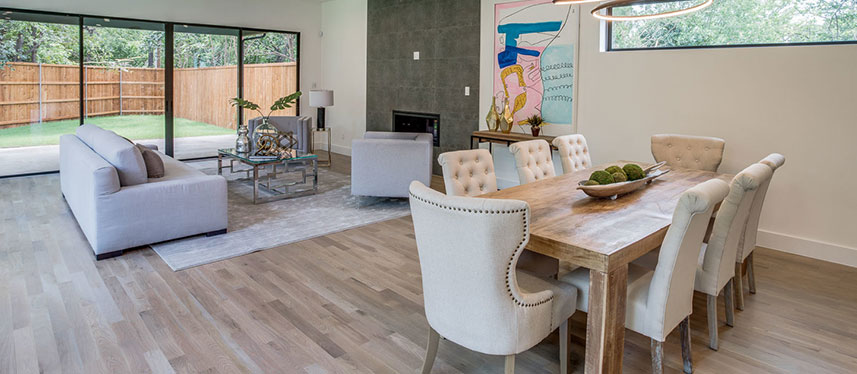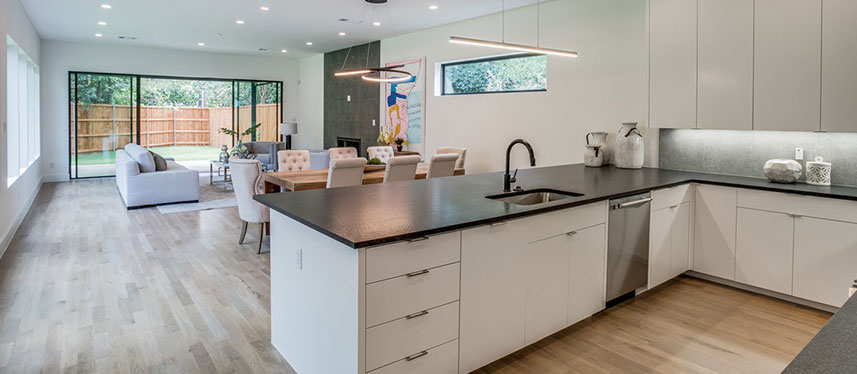
Introduction
In Cupertino, a garage conversion can provide much-needed extra space for families. Transforming a garage into a living area, home office, or guest suite can offer more room without the need to move. This practical solution uses the existing footprint of the home, making it an efficient and cost-effective way to increase living space. Garage conversions also add value to homes, making them a smart choice for homeowners in Cupertino.
Essential Garage Conversion Rules for Cupertino
What you can build
Maximum Size
The maximum size for a garage conversion in Cupertino is usually around 800 square feet, depending on specific lot size and zoning regulations.
Side/rear setbacks
Side and rear setbacks typically need to be at least 4 feet from the property lines to comply with local regulations.
Height limit
The height limit for a garage conversion is generally around 16 feet to ensure it fits well within residential areas.
Building separation
There must be a minimum separation of 10 feet between the converted garage and any other structures on the property.
Permitting Process Timeline
Standard
The standard permitting process for a garage conversion in Cupertino usually takes about 2 to 3 months.
Historic Property review
For properties with historic designation, the review process can take an additional 1 to 2 months due to extra scrutiny.
Zoning Regulations in Cupertino
Zoning laws in Cupertino regulate garage conversions to ensure they fit the character of the neighborhood.
Garage Conversion Size Limitations
| Zoning District | Maximum Floor Area Allowed |
| R-1 (Single Family) | 1,200 square feet |
| R-2 (Two Family) | 1,000 square feet |
| R-3 (Multifamily) | 800 square feet |
| R-4 (Neighborhood Mixed Use) | 600 square feet |
Height Limitations
Garage conversions in Cupertino must not exceed a height of 16 feet to maintain neighborhood aesthetics.
Building Coverage
The building coverage for a converted garage should not exceed 50% of the lot area to ensure sufficient open space.
Location
| Property Type | Location Requirement |
| Single-Family Homes | Must be attached or within 5 feet of the main house |
| Duplex | Must share a wall with the main structure |
| Multifamily | Must be located within the existing building footprint |

Exterior details
The exterior of the converted garage must match the primary home in materials and design to maintain visual harmony.
Setbacks and Buffer Zones
A minimum setback of 4 feet is required from the property lines to comply with city regulations.
Minimum Lot Area
Connection for utilities
Utility connections for water, sewer, and electricity must be established and compliant with city standards.
Fire safety
All converted garages must have fire alarms, extinguishers, and accessible escape routes as per fire safety codes.
Room specifications
- Living Area: The living area should be well-ventilated and at least 150 square feet to provide a comfortable space.
- Kitchen: The kitchen must include essential fixtures and appliances, occupying a minimum of 50 square feet.
- Bathroom: A full bathroom with a toilet, sink, and shower must be at least 30 square feet.
- Ceiling Height: The ceiling height must be at least 7 feet to comply with building codes and ensure comfort.
Short-term Rentals and Home Occupations Regulations
Short-term rentals and home businesses in converted garages must adhere to local zoning laws and obtain necessary permits.
Building Codes
The garage conversion must comply with all local building codes, including electrical, plumbing, and structural standards.
Cupertino Garage Conversion Permit Guidelines
| Permit Type | Description | Estimated Fee |
| Building Permit | Required for structural changes | $500 |
| Electrical Permit | Needed for new electrical installations | $200 |
| Plumbing Permit | Required for plumbing modifications | $250 |
| Mechanical Permit | Needed for HVAC systems | $150 |
| Planning Review | Ensures compliance with zoning laws | $300 |
Property Requirements
The property must have a clear title and be free of any legal encumbrances to qualify for a garage conversion permit.
Parking
Adequate off-street parking must be provided to compensate for the converted garage space.
Front Setbacks
Front setbacks must be maintained as per zoning laws, typically around 20 feet from the street.
Side and Rear Setbacks
Side and rear setbacks should be at least 4 feet to comply with city regulations.
Open Space and Rear Yards
A minimum of 15% of the lot must be maintained as open space for green areas and recreational use.
Properties That Qualify
Only residential properties that comply with local zoning regulations are eligible for garage conversions.

Development standards
Single-family Homes
Conversions must not exceed 50% of the main home’s floor area.
Multi-family Properties
Conversions are limited to one unit per property.
Duplex Properties
Each unit can have one converted garage space.
Property designations
- Flood Zones: Conversions in flood zones require additional flood-proofing measures.
- Easements: Must respect existing easements and cannot obstruct them.
- Historic Properties: Additional review and compliance with preservation standards are required.
Summary
Garage conversions in Cupertino offer a practical way to increase living space. They must comply with local regulations regarding size, height, setbacks, and building codes. Proper planning and adherence to these rules ensure a successful and legal conversion, enhancing the functionality and value of your home.
FAQs
The standard permitting process takes about 2 to 3 months, but it can be longer for historic properties. Each case is different, so it’s good to plan ahead. Consulting with the local planning department early can help you understand the specific timeline for your project.
Yes, as long as it meets setback and other zoning requirements. Detached garages provide flexibility but must still adhere to the city’s regulations. It’s crucial to check with the local building office to ensure compliance with all rules.
The height should not exceed 16 feet to comply with local regulations. This limit helps maintain neighborhood aesthetics and prevents overly tall structures. Be sure to verify this with the city to avoid issues during your project.
Yes, the exterior materials and design should match the primary home for visual consistency. This requirement ensures the new space blends seamlessly with the existing structure. Using similar materials and colors is essential for maintaining neighborhood standards.
Yes, you must provide adequate off-street parking to compensate for the converted space. This often means creating new parking spots elsewhere on your property. Ensuring sufficient parking helps mitigate potential issues with neighbors and complies with city ordinances.
Yes, but you must comply with local zoning laws and obtain the necessary permits. This includes adhering to regulations about rental durations and tenant capacities. Ensuring compliance helps avoid fines and legal issues.
Yes, fire alarms, extinguishers, and accessible escape routes are mandatory. These measures are crucial for the safety of occupants. Regular inspections and maintenance of these systems are also required to ensure ongoing compliance.
A minimum setback of 4 feet from property lines is required. This distance helps maintain privacy and safety between properties. Checking with local zoning laws will provide specific details for your area.
Yes, but conversions are limited to one unit per property. This regulation helps manage the density and maintain the character of the neighborhood. Ensuring you meet all zoning requirements is essential for approval.
Yes, you must ensure proper connections for water, sewer, and electricity. These utilities must meet local building codes and standards. Hiring licensed professionals for these installations is highly recommended.
Yes, the minimum lot area is 5,000 square feet. This requirement ensures there is enough space for the conversion and other necessary amenities. Checking your lot size early can help determine feasibility.
Size limitations vary by zoning district but generally range from 600 to 1,200 square feet. These limits ensure the converted space is appropriate for the property size. Reviewing zoning regulations specific to your area is crucial.
Yes, a planning review is necessary to ensure compliance with zoning laws. This review helps identify any potential issues early in the process. It also provides an opportunity to address any concerns the city might have.
Yes, additional flood-proofing measures are required for conversions in flood zones. These measures protect the property and occupants from potential water damage. Consulting with local authorities will provide specific requirements for your area.
Yes, but it requires additional review and compliance with preservation standards. This ensures the conversion does not negatively impact the historic character of the property. Working with preservation experts can help navigate these requirements.
Building coverage should not exceed 50% of the lot area. This ensures sufficient open space remains for other uses. Verifying these requirements with local zoning laws is essential.
Generally, height limitations restrict the addition of a second story. These limits are in place to maintain neighborhood aesthetics. Checking with local regulations will provide specific guidance for your project.
A minimum setback of 4 feet from property lines is required, with buffer zones as needed. These setbacks help maintain safety and privacy. Reviewing local zoning maps can provide detailed information.
Yes, a mechanical permit is required for any HVAC system installations. This ensures the systems meet local safety and efficiency standards. Hiring licensed professionals for installation is recommended.
The ceiling height must be at least 7 feet to comply with building codes. This height ensures comfort and safety for occupants. Verifying this requirement with local building codes is important before starting your project.