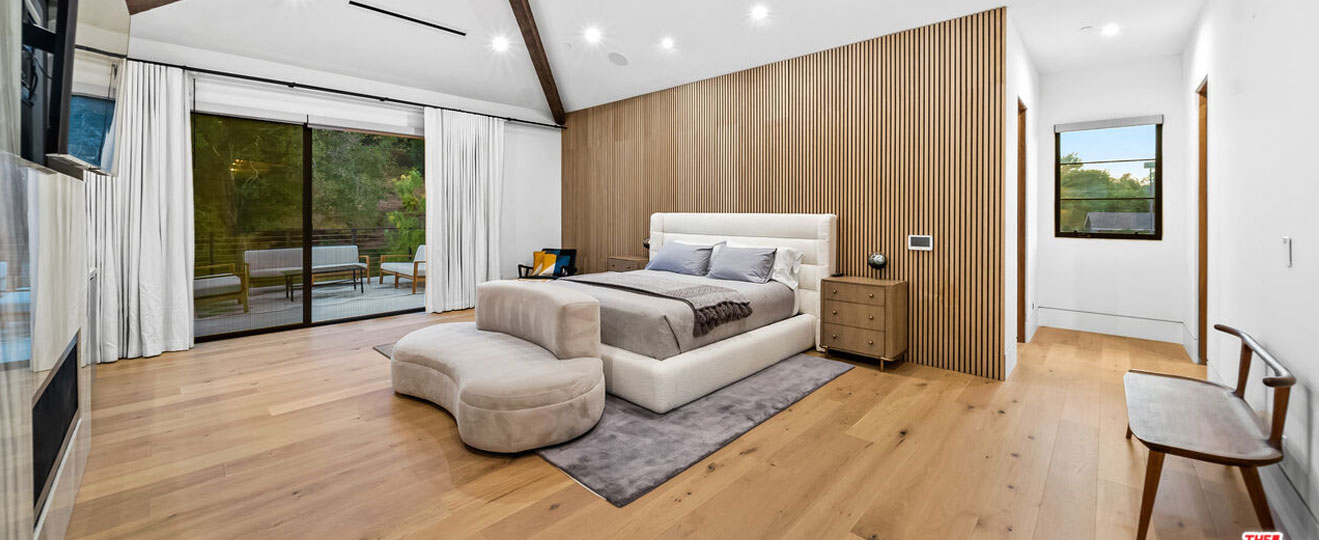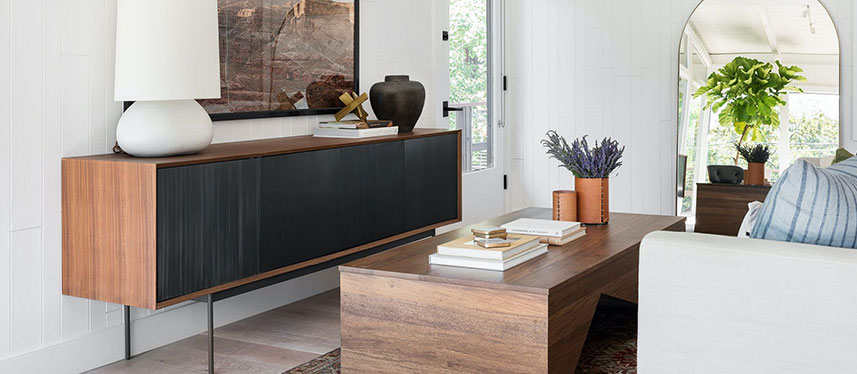
Introduction
Garage conversions in Hayward are becoming a popular choice for homeowners looking to maximize their living space. Transforming an underused garage into a functional area offers multiple benefits. It provides extra room for family members or guests, serves as a home office, or even generates rental income. This type of renovation is an excellent way to make the most of the existing property without the need for extensive construction.
Essential Garage Conversion Rules for Hayward
What you can build
Maximum Size
The maximum size for a garage conversion is typically limited to 1,200 square feet. This ensures that the new space is both practical and suitable for various uses.
Side/rear setbacks
A minimum setback of 4 feet from side and rear property lines is required. This regulation helps maintain privacy and proper spacing between neighboring properties.
Height limit
The height limit for a converted garage is generally 16 feet. This restriction ensures that the new structure remains consistent with the surrounding buildings.
Building separation
There must be a minimum separation of 10 feet between the converted garage and other structures on the property. This allows for adequate space and safety measures.
Permitting Process Timeline
Standard
The standard permitting process for a garage conversion usually takes about 6 to 8 weeks. This period includes the time needed for plan review and approval.
Historic Property review
For properties located in historic districts, the review process can take up to 12 weeks. This extended timeline accounts for the additional scrutiny required to preserve historical integrity.
Zoning Regulations in Hayward
Zoning regulations in Hayward play a crucial role in determining the feasibility and scope of garage conversions.
Garage Conversion Size Limitations
| Zoning District | Maximum Floor Area Allowed |
| R-1 (Single Family) | 800 sq ft |
| R-2 (Two Family) | 1,000 sq ft |
| R-3 (Multifamily) | 1,200 sq ft |
| R-4 (Neighborhood Mixed Use) | 1,500 sq ft |
Height Limitations
The maximum height for a converted garage in Hayward is capped at 16 feet. This ensures uniformity and avoids overshadowing neighboring properties.
Building Coverage
Building coverage for a garage conversion must not exceed 50% of the total lot area. This regulation helps maintain open space on the property.
Location
| Property Type | Location Requirement |
| Single-Family Homes | Must be within the property line |
| Duplex | Can be attached or detached |
| Multifamily | Must adhere to zoning district rules |

Exterior details
Exterior details of the converted garage should match the primary residence to maintain aesthetic consistency.
Setbacks and Buffer Zones
A minimum setback of 4 feet from property lines ensures proper spacing and privacy.
Minimum Lot Area
Connection for utilities
Utility connections, including water, electricity, and sewage, must be integrated into the existing systems of the primary residence.
Fire safety
All converted garages must comply with fire safety standards, including smoke detectors, fire-resistant materials, and accessible exits.
Room specifications
- Living Area: The living area must be at least 150 square feet, providing a comfortable space for residents or guests.
- Kitchen: The kitchen should be fully functional with essential appliances and at least 50 square feet of space.
- Bathroom: A bathroom must include a toilet, sink, and shower, with a minimum area of 30 square feet.
- Ceiling Height: The ceiling height should be no less than 7 feet to ensure a spacious and comfortable environment.
Short-term Rentals and Home Occupations Regulations
Short-term rentals and home occupations in converted garages must comply with local ordinances to ensure proper use and safety.
Building Codes
Converted garages must adhere to all local building codes, including structural integrity, electrical systems, and plumbing standards.
Hayward Garage Conversion Permit Guidelines
| Permit Type | Description | Estimated Fee |
| Building Permit | Required for structural modifications | $1,000 |
| Electrical Permit | Needed for electrical installations | $200 |
| Plumbing Permit | For plumbing system adjustments | $300 |
| Mechanical Permit | Covers HVAC system installations | $250 |
| Planning Review | Necessary for zoning and design approval | $150 |
Property Requirements
Properties must meet specific criteria, such as minimum lot size and zoning compliance, to qualify for a garage conversion permit.
Parking
Adequate parking must be maintained on the property even after the garage conversion. This can include driveway or street parking options.
Front Setbacks
Front setbacks must be at least 10 feet from the property line to the converted garage’s front entrance.
Side and Rear Setbacks
A minimum of 4 feet is required for side and rear setbacks to ensure sufficient space between structures.
Open Space and Rear Yards
Converted garages must not encroach on designated open space or rear yards, preserving the property’s overall layout and functionality.
Properties That Qualify
Properties in residential zones with adequate lot size and compliance with local regulations qualify for garage conversions.

Development standards
Single-family Homes
Must adhere to specific size, setback, and height regulations to ensure compatibility with the neighborhood.
Multi-family Properties
Conversions should consider shared spaces and overall building design to maintain harmony.
Duplex Properties
Must meet dual occupancy requirements while ensuring each unit remains functional and private.
Property designations
- Flood Zones: Garage conversions in flood zones must include flood-proofing measures and comply with local floodplain management regulations.
- Easements: Easements must be respected, and no construction can occur within these designated areas.
- Historic Properties: Conversions in historic properties must preserve the original structure’s character and comply with historical preservation guidelines.
Summary
Garage conversions in Hayward offer a practical solution for homeowners needing extra space. They provide a variety of uses, from additional living areas to rental opportunities, enhancing the property’s functionality.
FAQs
Garage conversions can include living rooms, bedrooms, kitchens, and bathrooms, making them fully functional living spaces. These conversions provide versatile areas that can be used for various purposes. Homeowners can tailor the space to their specific needs.
Yes, a separate entrance is often required to ensure privacy and independence for the converted space. This makes it easier for residents or guests to come and go without disturbing the main household. It also adds a sense of autonomy to the converted area.
Absolutely, a garage conversion is an excellent option for creating a dedicated home office space. It offers a quiet and separate area from the main living quarters, which is ideal for concentration. Many homeowners find this setup boosts their productivity.
Yes, the design of the converted space must match the primary residence to maintain aesthetic consistency. This includes exterior finishes, roofing materials, and window styles. Keeping a cohesive look enhances the overall appeal of the property.
The standard permitting process typically takes 6 to 8 weeks, but it can be longer for historic properties. This period includes the time required for plan reviews and necessary adjustments. Being prepared with complete documentation can help expedite the process.
Yes, converted garages must comply with local energy efficiency standards, including insulation and ventilation requirements. This ensures the space is comfortable and reduces energy costs. Adhering to these standards is beneficial for both the environment and the homeowner.
Yes, but you must comply with local short-term rental regulations and obtain the necessary permits. Ensuring the space meets all safety and zoning requirements is crucial. Proper licensing helps avoid legal issues and ensures a smooth rental operation.
Yes, window sizes must comply with building codes, ensuring adequate natural light and ventilation. Properly sized windows also contribute to the overall safety of the space. They enhance the living conditions by providing sufficient daylight.
Depending on the intended use, you may need to upgrade the electrical system to meet building code requirements. This ensures the space can handle additional electrical loads safely. Consulting with an electrician can provide clarity on necessary upgrades.
Yes, garage conversions are often used as in-law suites, providing private and comfortable living spaces. This setup allows family members to live nearby while maintaining their independence. It’s a practical solution for multi-generational living.
Flooring must meet local building codes, ensuring safety and durability for the converted space. Suitable flooring options include tiles, hardwood, or high-quality laminate. The choice of flooring can significantly impact the comfort and aesthetic of the room.
Yes, a garage conversion is typically considered a permanent addition and must comply with all relevant building codes and regulations. This includes structural integrity, fire safety, and accessibility standards. Proper documentation ensures the conversion is legally recognized.
Adding a second story may be possible, but it must comply with height and zoning regulations. This addition can significantly increase living space but requires thorough planning and permitting. Consulting with a local architect can help navigate these requirements.
Not necessarily, but the existing water heater must be sufficient to handle the additional load. If the converted space includes a bathroom and kitchen, a larger capacity water heater might be required. Assessing the overall hot water demand can guide this decision.
Yes, but the fireplace must meet building codes and safety standards. This includes proper ventilation, fireproofing, and clearance from combustible materials. Installing a fireplace adds coziness and enhances the appeal of the converted space.
Landscaping should complement the converted space and may need to comply with local regulations. This includes maintaining green spaces, proper drainage, and aesthetic enhancements. Thoughtful landscaping can improve the overall look and value of the property.
Yes, garage conversions are often used as studio apartments, providing a compact and functional living area. This type of conversion is popular among renters and offers a self-contained living space. It’s a great way to utilize existing structures for additional housing.
While it’s not always required, it’s a good practice to inform neighbors about your plans to maintain good relations. Neighborly communication can help address any concerns and ensure a smooth construction process. It fosters a sense of community and transparency.
There may be tax implications, such as changes in property value, so it’s advisable to consult with a tax professional. Understanding potential tax increases or benefits can help you make informed decisions. Professional advice ensures compliance with local tax laws.
Yes, but you’ll need to find alternative storage solutions for the items currently in your garage. This might include adding a shed or reorganizing existing storage spaces. Proper planning ensures a smooth transition from storage to a livable area.