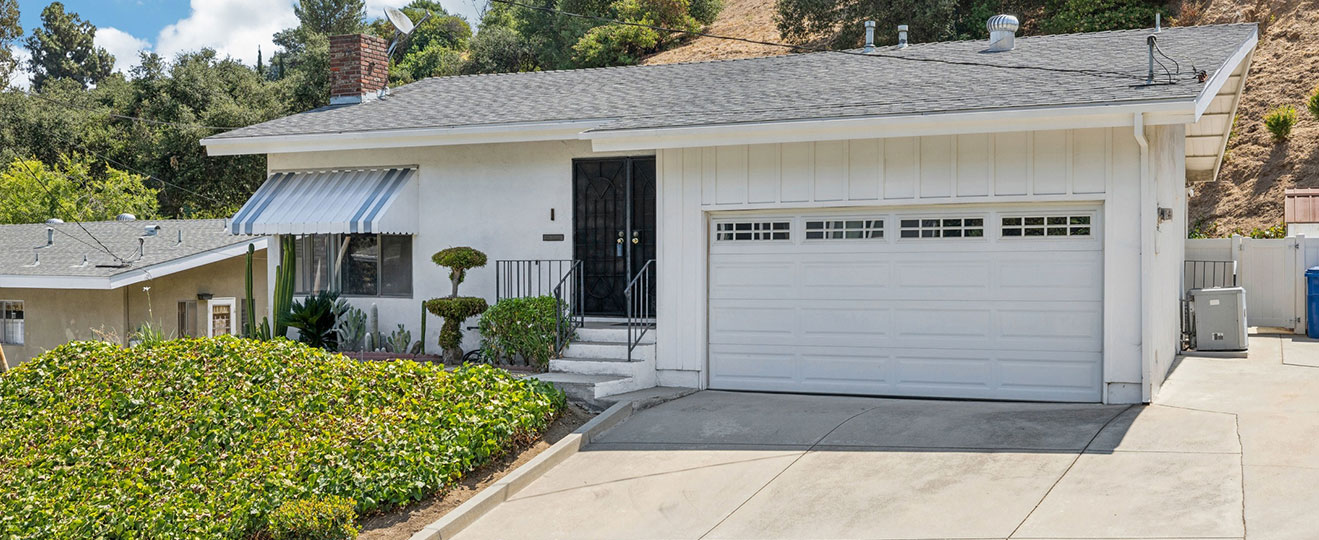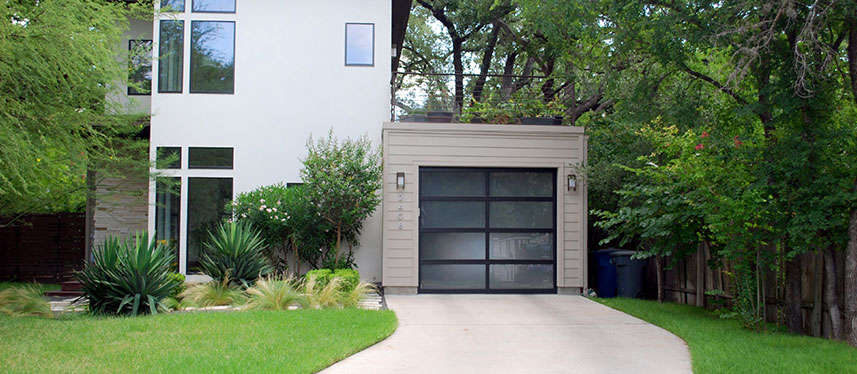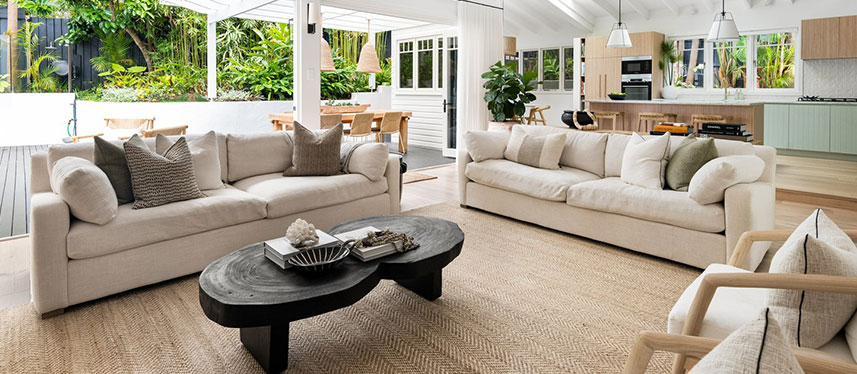
Introduction
Garage conversions provide a fantastic opportunity to make the most of your available space in Livermore. Whether you need an extra bedroom, a home office, or a rental unit, converting your garage can meet these needs effectively. With the growing demand for more living space and the appeal of Livermore, a garage conversion can improve your property’s functionality and value.
Essential Garage Conversion Rules for Livermore
What you can build
Maximum Size
The maximum size for a garage conversion in Livermore is typically up to 500 square feet, depending on your property’s total area.
Side/rear setbacks
Setbacks for the side and rear must be a minimum of 4 feet from the property line to ensure enough space.
Height limit
The height of your converted garage should not exceed 16 feet to maintain neighborhood aesthetics.
Building separation
There should be at least a 6-foot separation between the garage conversion and any other buildings on the property.
Permitting Process Timeline
Standard
The standard permitting process takes about 6-8 weeks, including plan reviews and inspections.
Historic Property review
For properties designated as historic, the review process may extend up to 12 weeks due to additional checks and requirements.
Zoning Regulations in Livermore
Livermore has specific zoning regulations that dictate how you can convert your garage.
Garage Conversion Size Limitations
| Zoning District | Maximum Floor Area Allowed |
| R-1 (Single Family) | 600 square feet |
| R-2 (Two Family) | 800 square feet |
| R-3 (Multifamily) | 1,000 square feet |
| R-4 (Neighborhood Mixed Use) | 1,200 square feet |
Height Limitations
Garage conversions must not exceed a height of 16 feet to ensure they blend well with existing structures.
Building Coverage
Conversions should not cover more than 40% of the lot to maintain open space.
Location
| Property Type | Location Requirement |
| Single-Family Homes | Must be attached or within 10 feet |
| Duplex | Can be attached or detached |
| Multifamily | Detached with at least 6 feet apart |

Exterior details
The exterior of the garage conversion should match the main house in color and materials.
Setbacks and Buffer Zones
Maintain a minimum setback of 5 feet from the rear property line for privacy.
Minimum Lot Area
Connection for utilities
Utility connections must comply with city codes and be approved by the relevant authorities.
Fire safety
Install fire-rated materials and ensure proper smoke detectors are in place.
Room specifications
- Living Area: Must be at least 150 square feet to ensure a comfortable living space.
- Kitchen: Include a minimum of 50 square feet for a functional kitchen area.
- Bathroom: A bathroom should be at least 30 square feet, with proper ventilation.
- Ceiling Height: The ceiling height should be no less than 7 feet to provide adequate headroom.
Short-term Rentals and Home Occupations Regulations
Livermore allows for certain uses of garage conversions under specific guidelines.
Building Codes
Ensure that the garage conversion meets all local building codes for safety and habitability.
Livermore Garage Conversion Permit Guidelines
| Permit Type | Description | Estimated Fee |
| Building Permit | Required for structural changes | $1,200 |
| Electrical Permit | Needed for new electrical installations | $300 |
| Plumbing Permit | For plumbing installations | $350 |
| Mechanical Permit | For HVAC systems | $200 |
| Planning Review | Necessary for zoning compliance | $400 |
Property Requirements
The property must meet local zoning laws and be free from major code violations.
Parking
At least one off-street parking space must be maintained after the conversion.
Front Setbacks
Maintain a front setback of at least 10 feet.
Side and Rear Setbacks
Ensure side and rear setbacks are at least 4 feet.
Open Space and Rear Yards
Maintain at least 30% of the lot as open space.
Properties That Qualify
Only properties with a minimum lot size of 3,000 square feet qualify for conversions.

Development standards
Single-family Homes
Single-family homes can convert up to 600 square feet.
Multi-family Properties
Multi-family properties may convert larger garages, up to 1,000 square feet.
Duplex Properties
Duplex properties can convert up to 800 square feet of garage space.
Property designations
- Flood Zones: Conversions in flood zones must adhere to special regulations and include flood-resistant materials.
- Easements: Ensure that no part of the conversion encroaches on easements.
- Historic Properties: Conversions in historic properties require additional review to preserve historical integrity.
Summary
Garage conversions in Livermore offer a fantastic way to increase living space and property value. With clear guidelines and regulations, you can transform your garage into a functional and comfortable area. This can significantly enhance your home’s usability and provide a solution for growing space needs.
FAQs
Check with your HOA, as some may have specific rules or restrictions about garage conversions. It’s essential to get their approval before starting any work. This can save you from potential legal issues down the line.
No, typically the conversion will use the existing address of your home. However, if you plan to use it as a separate rental unit, you might need to check with local authorities. They can guide you on any additional requirements.
Yes, but you must follow local regulations and obtain any necessary permits. Ensure that your garage meets all safety and habitability standards. It’s also a good idea to inform your neighbors about your plans.
Yes, the minimum ceiling height is 7 feet. This is to ensure the space is comfortable and meets living standards. Proper ceiling height is crucial for ventilation and lighting.
Windows must comply with local building codes and energy efficiency standards. Ensure they provide adequate ventilation and natural light. Using double-glazed windows can help with insulation.
No, the height limit is typically 16 feet, so adding a second story is not allowed. This helps maintain the neighborhood’s character. However, you can explore other ways to maximize space within the allowed height.
No, but your electrical system must be able to handle the additional load. It’s essential to have an electrician inspect and possibly upgrade your current system. This ensures safety and efficiency.
Yes, but it must meet all fire safety and building code requirements. Ensure proper ventilation and placement to avoid hazards. Consulting with a professional is recommended for installation.
Yes, garage conversions can be used as home offices, subject to local regulations. Ensure the space is well-insulated and has adequate lighting. Adding internet connectivity can enhance functionality.
Yes, proper insulation is necessary to meet building codes and ensure comfort. Insulation helps maintain a consistent temperature. It also reduces noise from outside, making the space more livable.
Yes, you can include a laundry room, but plumbing must comply with local codes. Ensure proper ventilation to avoid moisture buildup. It’s a convenient addition for any household.
It depends on the extent of the modifications; consult with your contractor. A structural engineer can ensure the integrity of the building. This can prevent future issues and ensure safety.
Yes, detached garages can also be converted, subject to zoning regulations. Ensure proper utility connections and adherence to setbacks. Detached conversions can offer more privacy.
A concrete foundation is typically required for stability and compliance with codes. It’s crucial for supporting the structure. Ensure the foundation is inspected for any potential issues.
Yes, having a separate entrance is allowed and often preferred. It provides privacy and convenience. Ensure the entrance meets all local building codes.
Yes, you must maintain at least one off-street parking space. This is to ensure that parking remains sufficient for your household. Check local regulations for any additional requirements.
Yes, partial conversions are possible if they meet local regulations. This can provide the best of both worlds, giving you living space and storage. Ensure proper separation and insulation between areas.
Soundproofing is not required but is recommended for comfort. It helps reduce noise from outside and within the house. This can make the space more functional and enjoyable.
Flooring must meet local building codes and be suitable for residential use. Durable and easy-to-clean options are recommended. Proper flooring enhances the room’s overall usability.
Yes, garage conversions can be used as gyms, following local regulations. Ensure proper flooring and ventilation. This can provide a convenient and private workout space.