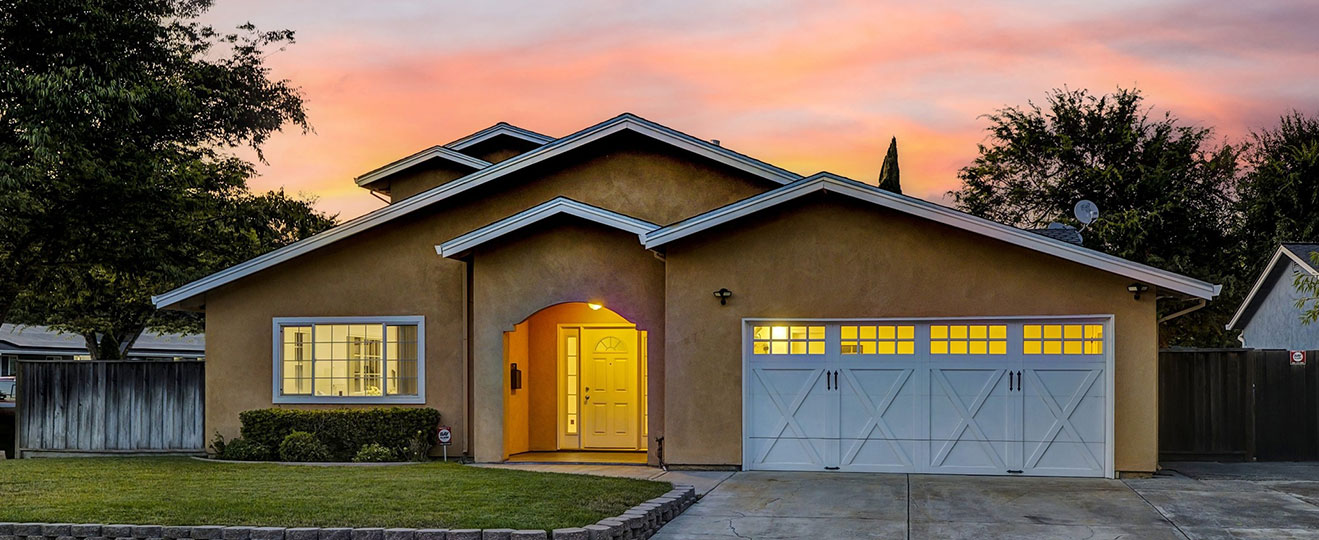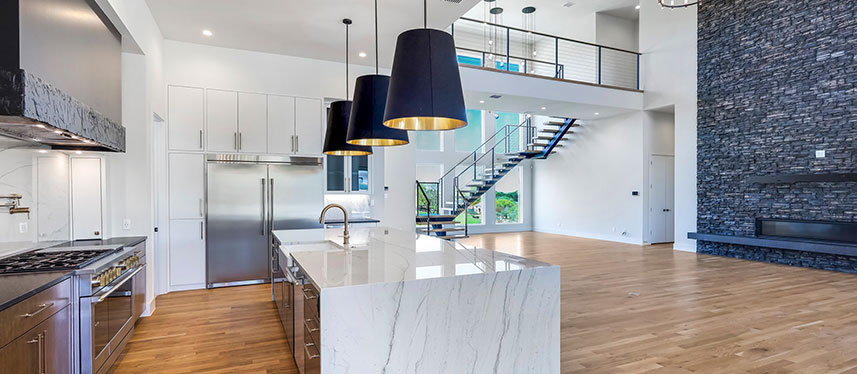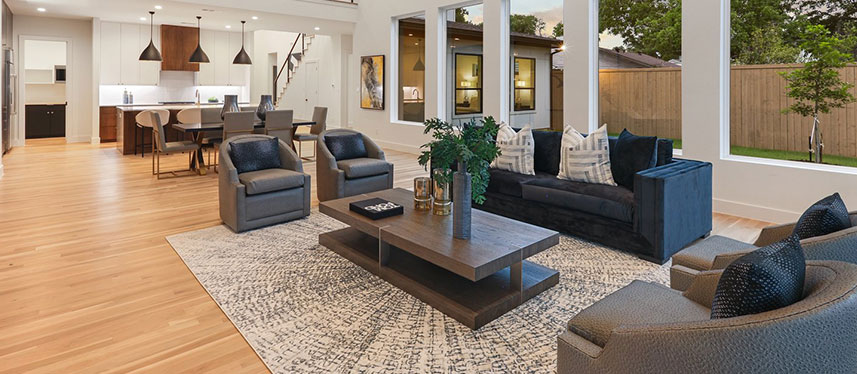
Introduction
Garage conversions in Los Altos Hills give homeowners a smart way to maximize their property’s potential. Transforming a garage can create valuable space for a home office, studio, or additional living area. This convenient option is perfect for adapting to growing families or changing lifestyle needs without the stress of relocating. With its expansive properties and beautiful scenery, Los Altos Hills is the perfect location to explore the benefits of a garage conversion.
Essential Garage Conversion Rules for Los Altos Hills
What you can build
Maximum Size
The maximum size for a garage conversion in Los Altos Hills is typically around 1,000 square feet, providing ample room for various uses.
Side/rear setbacks
Conversions must maintain a minimum side and rear setback of 4 feet from property lines.
Height limit
The height limit for garage conversions is generally 16 feet, ensuring the addition blends well with existing structures.
Building separation
There must be at least 10 feet of separation between the converted garage and any other structures on the property.
Permitting Process Timeline
Standard
The standard permitting process for a garage conversion usually takes about 60 days, depending on the complexity of the project.
Historic Property review
For properties with historic designation, the review process can extend to 90 days to ensure compliance with preservation standards.
Zoning Regulations in Los Altos Hills
Los Altos Hills has specific zoning regulations to guide garage conversions.
Garage Conversion Size Limitations
| Zoning District | Maximum Floor Area Allowed |
| R-1 (Single Family) | 1,200 sq ft |
| R-2 (Two Family) | 1,000 sq ft |
| R-3 (Multifamily) | 800 sq ft |
| R-4 (Neighborhood Mixed Use) | 1,500 sq ft |
Height Limitations
Garage conversions must adhere to a height limit of 16 feet to ensure they are in harmony with surrounding structures.
Building Coverage
The total building coverage, including the garage conversion, should not exceed 50% of the lot area.
Location
| Property Type | Location Requirement |
| Single-Family Homes | Must be within the rear half of the lot |
| Duplex | Can be located on the side or rear |
| Multifamily | Allowed in designated accessory spaces |

Exterior details
The exterior of the converted garage must match the main house in terms of color and materials to maintain aesthetic continuity.
Setbacks and Buffer Zones
A minimum setback of 4 feet from the property lines and buffer zones to protect neighbor privacy is required.
Minimum Lot Area
Connection for utilities
Utility connections must be integrated into the existing systems, ensuring proper functioning and compliance with local codes.
Fire safety
Fire safety measures, including smoke detectors and fire-rated materials, must be incorporated into the design.
Room specifications
- Living Area: The living area should be spacious and well-lit, ideally covering at least 200 square feet.
- Kitchen: A functional kitchen space of at least 50 square feet is necessary, equipped with basic appliances.
- Bathroom: The bathroom should be a minimum of 30 square feet, including a toilet, sink, and shower.
- Ceiling Height: A minimum ceiling height of 7 feet is required to ensure comfort and compliance with building codes.
Short-term Rentals and Home Occupations Regulations
Los Altos Hills has specific rules for short-term rentals and home occupations in converted garages.
Building Codes
The garage conversion must comply with all local building codes, including electrical, plumbing, and structural standards.
Los Altos Hills Garage Conversion Permit Guidelines
| Permit Type | Description | Estimated Fee |
| Building Permit | Required for structural changes | $1,000 |
| Electrical Permit | Needed for any electrical work | $200 |
| Plumbing Permit | Necessary for plumbing installations | $150 |
| Mechanical Permit | For heating, ventilation, and air conditioning | $300 |
| Planning Review | Ensures compliance with zoning and design codes | $500 |
Property Requirements
Properties must meet specific criteria, including size and location, to qualify for a garage conversion.
Parking
Additional parking spaces may be required to accommodate the conversion, typically one space per new bedroom.
Front Setbacks
Front setbacks for converted garages must be at least 20 feet from the street.
Side and Rear Setbacks
Side and rear setbacks must be a minimum of 4 feet from the property lines.
Open Space and Rear Yards
A portion of the yard must remain open space, not covered by the conversion.
Properties That Qualify
Single-family homes, duplexes, and multifamily properties are eligible for garage conversions.

Development standards
Single-family Homes
Must maintain architectural consistency with the main house and surrounding neighborhood.
Multi-family Properties
Conversions should complement existing units and common areas.
Duplex Properties
Should integrate seamlessly with the existing structure, maintaining balance and aesthetics.
Property designations
- Flood Zones: Conversions in flood zones must meet additional safety and construction standards.
- Easements: Existing easements must be respected and cannot be built over.
- Historic Properties: Conversions must adhere to guidelines that preserve the historic character of the property.
Summary
Converting a garage in Los Altos Hills is a smart way to make use of available space. This practical solution is perfect for accommodating new lifestyle needs without moving. With thoughtful planning and adherence to local regulations, a garage conversion can add significant value and functionality to your home.
FAQs
Plumbing is required if your garage conversion includes a bathroom, kitchen, or wet bar. You’ll need to connect to the existing sewer or septic system, and any new plumbing must meet Los Altos Hills’ building codes.
Yes, it’s important to update your property insurance to include the newly converted space. This ensures you have proper coverage in case of damages, fire, or liability related to the conversion.
Yes, you can rent out your garage conversion if it meets the requirements to be classified as an ADU (Accessory Dwelling Unit). Ensure the conversion has its own entrance, bathroom, and kitchen to meet rental unit requirements.
Fire safety regulations in Los Altos Hills require that garage conversions meet fire resistance standards. This includes proper fire-rated walls, doors, and exits, especially if you are adding a kitchen or bathroom.
Many homeowners use home equity loans, personal loans, or specialized renovation loans to finance their garage conversions. Speak with a local lender for options.
Yes, detached garages are ideal for creating private living spaces, guesthouses, or rental units. Detached conversions often provide more flexibility in layout and usage.
Depending on the design, utilities like plumbing, electrical wiring, HVAC systems, and insulation may need to be added or upgraded to meet building codes and ensure comfort.
Yes, modern, minimalist, and open-concept designs are popular in Los Altos Hills due to the area’s focus on functionality and aesthetics. You can also match your conversion with the existing architectural style of your home.
California offers certain tax benefits and incentives for creating ADUs, such as fee waivers or reduced property taxes in specific situations. Consult a local tax professional to learn more.
Yes, if your converted garage will serve as a rental unit, you’ll likely need landlord insurance to protect against tenant-related liabilities and damages.
Yes, there may be state or local programs in California that offer financial incentives for ADUs or energy-efficient conversions in Los Altos Hills. Check with local agencies for eligibility.
Yes, garage conversions must meet California’s Title 24 energy efficiency standards, which include insulation, efficient lighting, and energy-saving windows.
Yes, partial garage conversions are allowed. You can retain part of the garage for storage or parking while converting the rest into livable space.