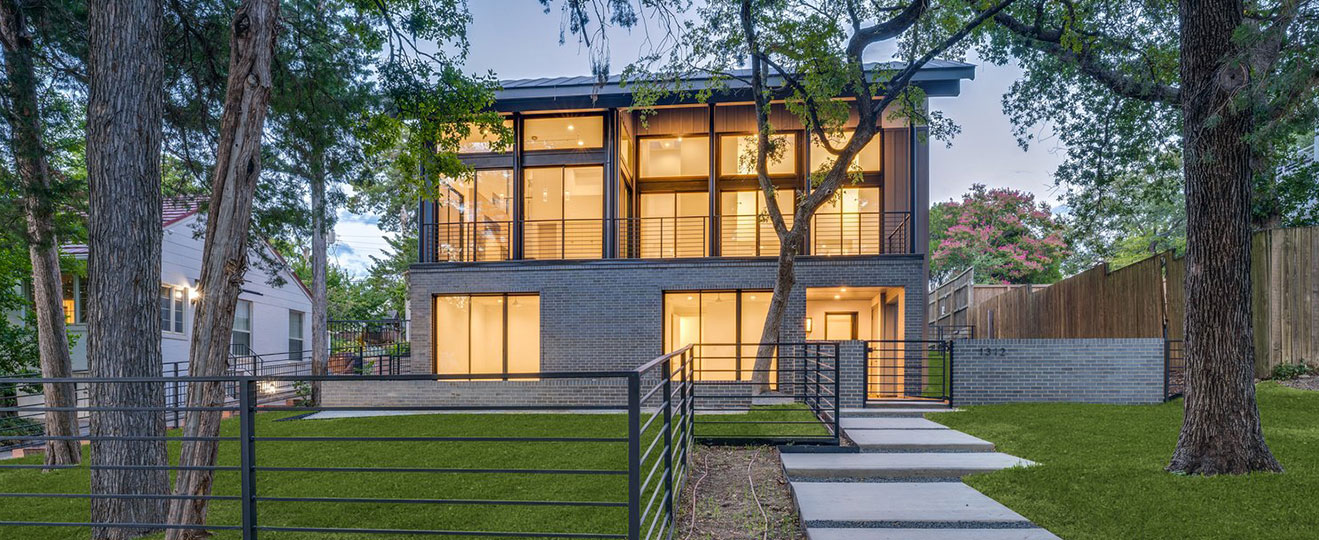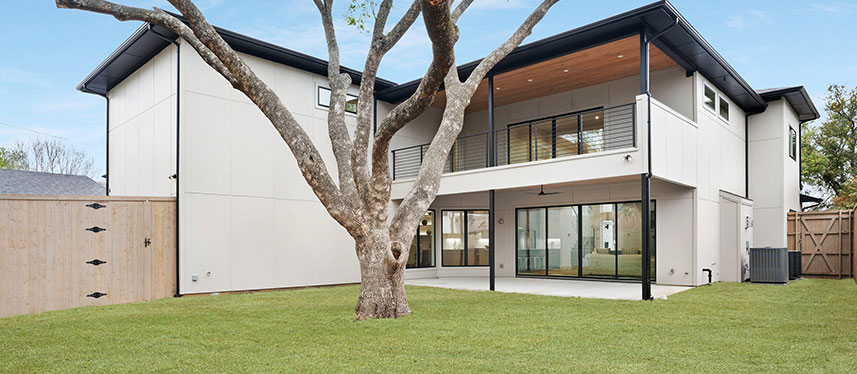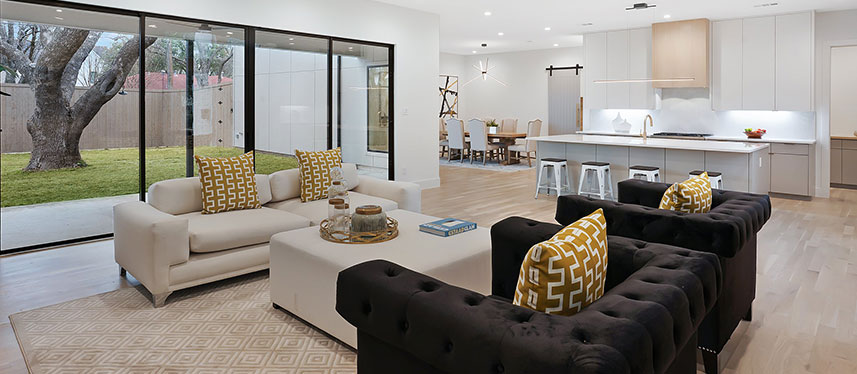
Introduction
Garage Conversion in Menlo Park is a great way to maximize your living space without needing to move. This process can turn an unused garage into a functional living area, like a guest suite, home office, or rental unit. Menlo Park’s friendly neighborhood and community amenities make it an ideal location for such a transformation, providing homeowners with both comfort and convenience.
Essential Garage Conversion Rules for Menlo Park
What you can build
Maximum Size
The maximum size for a garage conversion in Menlo Park is typically 800 square feet, ensuring ample space for a variety of uses.
Side/rear setbacks
You must maintain a minimum setback of 4 feet from the side and rear property lines. This helps ensure safety and neighbor privacy.
Height limit
The height limit for garage conversions is generally 16 feet to keep the structure consistent with residential aesthetics. This helps preserve the character of the neighborhood.
Building separation
There should be at least 10 feet of separation between the converted garage and any other structures on the property. This space ensures safety and proper ventilation.
Permitting Process Timeline
Standard
The standard permitting process usually takes about 6 to 8 weeks from application submission to approval. This timeframe includes plan checks and inspections.
Historic Property review
For historic properties, the review process can take an additional 2 to 4 weeks, depending on the specifics of the property. Special considerations are made to preserve historical integrity.
Zoning Regulations in Menlo Park
Menlo Park zoning regulations ensure orderly development and compatibility with community goals.
Garage Conversion Size Limitations
| Zoning District | Maximum Floor Area Allowed |
| R-1 (Single Family) | 800 sq ft |
| R-2 (Two Family) | 1,200 sq ft |
| R-3 (Multifamily) | 1,200 sq ft |
| R-4 (Neighborhood Mixed Use) | 1,000 sq ft |
Height Limitations
Garage conversions must not exceed 16 feet in height, aligning with residential standards. This maintains a harmonious look in the neighborhood.
Building Coverage
The total building coverage on the lot must not exceed 40% of the total lot area. This ensures enough open space is maintained.
Location
| Property Type | Location Requirement |
| Single-Family Homes | Rear or side yard |
| Duplex | Rear or side yard |
| Multifamily | Rear yard only |

Exterior details
The exterior design must match the main house, including materials and color scheme. This creates a cohesive appearance.
Setbacks and Buffer Zones
Maintain a minimum of 4 feet for side and rear setbacks to ensure privacy and safety. These setbacks also provide emergency access.
Minimum Lot Area
Connection for utilities
All utility connections must be extended from the main house to the converted garage. Proper installations prevent future issues.
Fire safety
Install smoke detectors, fire-resistant materials, and ensure proper egress windows for safety. Compliance with fire codes is essential.
Room specifications
- Living Area: Should include at least one window and proper ventilation. Natural light and airflow improve living conditions.
- Kitchen: Must have a sink, stove, and refrigerator space with proper electrical and plumbing hookups. Ensure all appliances are safely installed.
- Bathroom: Include a toilet, sink, and shower or bathtub with adequate plumbing. Proper ventilation and waterproofing are necessary.
- Ceiling Height: Minimum ceiling height must be 7.5 feet to comply with building codes. This height provides a comfortable living space.
Short-term Rentals and Home Occupations Regulations
Regulations for short-term rentals and home occupations help maintain community standards and safety.
Building Codes
All converted spaces must adhere to local building codes to ensure safety and livability. Regular inspections are required.
Menlo Park Garage Conversion Permit Guidelines
| Permit Type | Description | Estimated Fee |
| Building Permit | General construction approval | $1,000 |
| Electrical Permit | Electrical system installation and updates | $200 |
| Plumbing Permit | Plumbing system installation and updates | $300 |
| Mechanical Permit | Heating and cooling systems | $250 |
| Planning Review | Compliance with local planning regulations | $150 |
Property Requirements
Properties must meet zoning and building code standards for garage conversions. Check local regulations before starting.
Parking
Must provide at least one additional parking space for the converted unit. This prevents street congestion.
Front Setbacks
Maintain at least 20 feet from the front property line. This keeps the conversion from encroaching on the public space.
Side and Rear Setbacks
Maintain 4 feet from side and rear property lines. This ensures enough space between properties.
Open Space and Rear Yards
Ensure adequate open space and maintain rear yard areas. This provides areas for recreation and landscaping.
Properties That Qualify
Properties must be residentially zoned and meet minimum lot size requirements. Verify qualifications before applying.

Development standards
Single-family Homes
Ensure the conversion matches the primary residence’s design and materials. This maintains neighborhood aesthetics.
Multi-family Properties
Must comply with additional safety and space requirements. Regular inspections ensure adherence.
Duplex Properties
Maintain harmony with the existing structure and neighborhood character. Ensure all modifications meet code.
Property designations
- Flood Zones: Special considerations and requirements apply for properties in designated flood zones. Consult local guidelines.
- Easements: Must respect existing easements for utilities and access. Unauthorized construction can lead to legal issues.
- Historic Properties: Additional review and approval are required for modifications to historic properties. Preservation is key.
Summary
Garage conversions in Menlo Park offer an excellent opportunity to increase living space and utility without the need for new construction. Adhering to local regulations and guidelines ensures a smooth process and a successful transformation. Enjoy the benefits of a well-planned and executed garage conversion.
FAQs
Garage conversions must comply with local noise ordinances, ensuring minimal disruption to neighbors. Soundproofing measures can be implemented to reduce noise levels. Regular checks help maintain acceptable noise levels.
Generally, a separate address is not required for a garage conversion, but check with local authorities for specific requirements. Sometimes, an additional mailbox is helpful for deliveries. Official verification is recommended.
Adding a loft can be possible if it complies with height and safety regulations. It’s essential to check with local building codes. Ensure the loft has proper support and access. Consult an architect for feasibility.
Durable and easy-to-clean flooring like tile, laminate, or vinyl is often recommended for garage conversions. These materials withstand wear and tear. Consider underfloor heating for added comfort.
Proper ventilation can be achieved by installing windows, exhaust fans, and ensuring adequate airflow throughout the space. Regular maintenance of vents is essential. Consult HVAC professionals if needed.
Yes, adequate lighting is necessary, including natural light sources like windows and artificial lighting such as overhead lights and lamps. Ensure energy-efficient options. Proper placement enhances functionality.
Proper insulation is crucial for comfort and energy efficiency. Use materials that meet local building codes for walls, floors, and ceilings. Consult a contractor for the best options. Insulation reduces energy costs.
Yes, a laundry area can be included, but it must have proper plumbing and electrical connections. Ensure space for appliances. Consider ventilation for dryers. Check codes for compliance.
The roof must match the design and materials of the primary residence and comply with local building codes. Proper drainage is important. Consult with a roofing expert for options.
Fire safety includes smoke detectors, fire-resistant materials, and proper egress windows. Ensure compliance with all local codes. Regular checks and maintenance are vital for safety.
Moisture issues can be addressed by proper sealing, insulation, and using moisture-resistant materials. Ensure good ventilation. Regular checks prevent long-term damage. Consult a specialist if needed.
Yes, garage conversions can be rented out, but it’s important to comply with local rental regulations. Check zoning laws. Consider lease agreements. Ensure the space is safe and habitable.
Yes, garage conversions must comply with local energy efficiency standards to ensure sustainability. This includes proper insulation and energy-efficient appliances. Regular audits ensure compliance.
Accessibility requirements include wider doorways, ramps, and other features to accommodate individuals with disabilities. Compliance with ADA standards is essential. Consult experts for design.
Yes, a separate entrance is often recommended for privacy and convenience. Ensure the entrance complies with safety regulations. Proper lighting and access are important.
Landscaping should complement the main residence and comply with local regulations. Consider drought-resistant plants. Proper planning enhances curb appeal.
Utilities must be extended from the main residence and installed according to local building codes. Proper planning prevents future issues. Consult utility providers for connections.
Yes, but it must comply with local home occupation regulations. Ensure the space meets all requirements. Proper licensing may be needed. Consult local authorities.
Waste management should follow local guidelines, including proper disposal and recycling practices. Regular collection ensures cleanliness. Consider a dedicated waste area.
Windows must meet local building codes for size, placement, and safety features. Proper installation ensures energy efficiency. Regular maintenance is important.