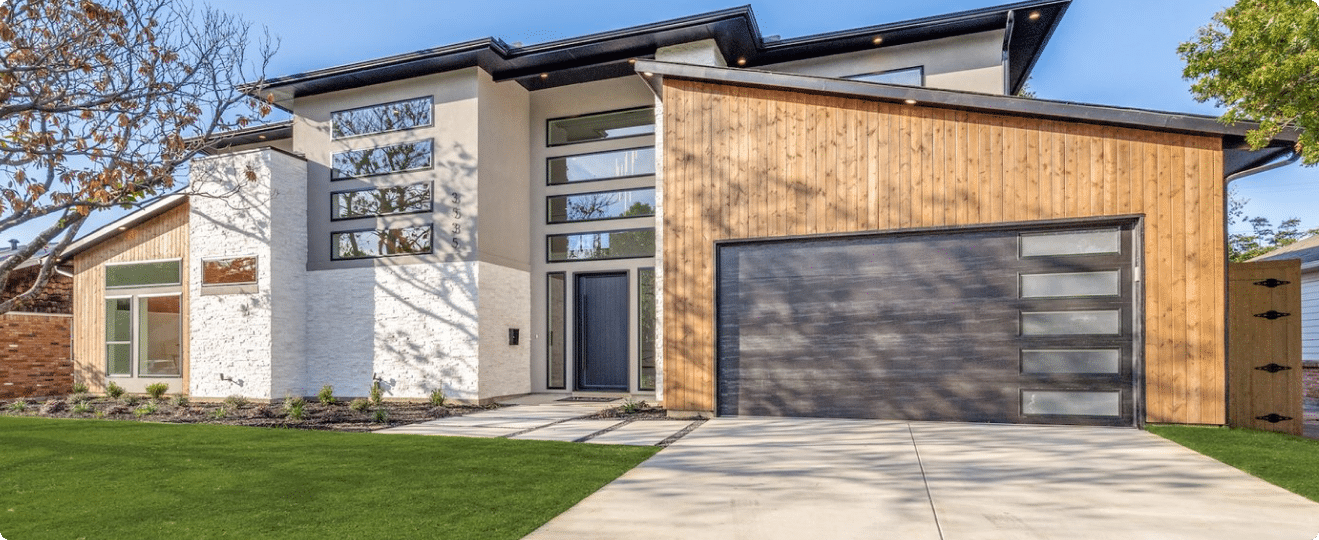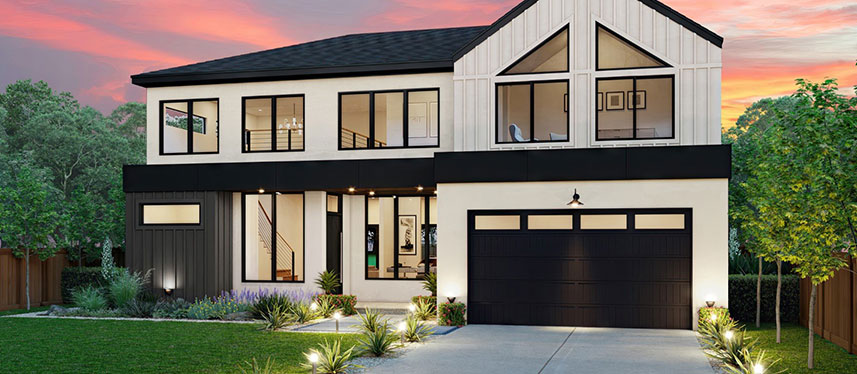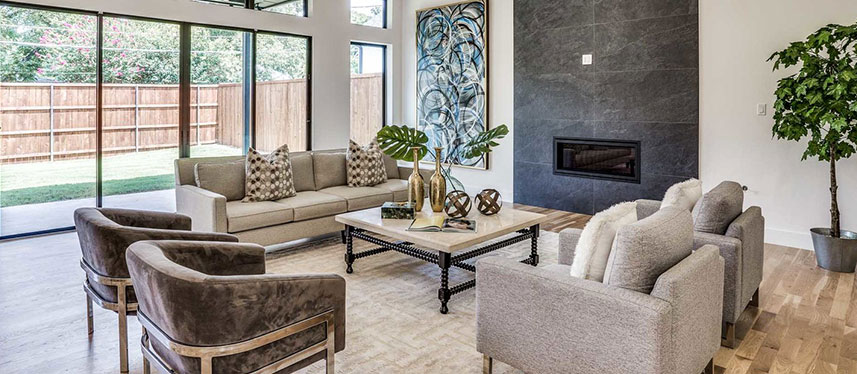
Introduction
Garage conversions in Milpitas provide homeowners with a wonderful way to utilize their existing space better. By converting a garage, residents can create a new living area, home office, or even a rental unit, significantly adding to the functionality and value of their home. This approach maximizes the use of available space without needing extensive new construction, making it an appealing option for many.
Essential Garage Conversion Rules for Milpitas
What you can build
Maximum Size
The converted garage can be up to 500 square feet.
Side/rear setbacks
Maintain a minimum setback of 4 feet from the property lines.
Height limit
The height of the conversion should not exceed 16 feet.
Building separation
There must be a minimum of 6 feet between the converted garage and the main house.
Permitting Process Timeline
Standard
Typically, the permitting process takes around 60 days.
Historic Property review
For historic properties, the review can take up to 90 days.
Zoning Regulations in Milpitas
Milpitas has specific zoning regulations to guide garage conversions.
Garage Conversion Size Limitations
| Zoning District | Maximum Floor Area Allowed |
| R-1 (Single Family) | 500 sq ft |
| R-2 (Two Family) | 700 sq ft |
| R-3 (Multifamily) | 1,000 sq ft |
| R-4 (Neighborhood Mixed Use) | 1,200 sq ft |
Height Limitations
The height for garage conversions is capped at 16 feet to maintain neighborhood aesthetics.
Building Coverage
The conversion must not exceed 50% of the total lot coverage to ensure sufficient open space.
Location
| Property Type | Location Requirement |
| Single-Family Homes | Must be attached or within 5 feet of the main house |
| Duplex | Can be attached or detached |
| Multifamily | Must be within 10 feet of the main building |

Exterior details
The exterior must match the main house in design and materials to maintain visual harmony.
Setbacks and Buffer Zones
Maintain a minimum setback of 4 feet from all property lines to ensure privacy and safety.
Minimum Lot Area
Connection for utilities
Utility connections must comply with local codes, including separate meters if required.
Fire safety
Ensure the converted space meets all fire safety regulations, including proper egress and fire-rated materials.
Room specifications
- Living Area: Must have at least 120 square feet of livable space.
- Kitchen: A kitchen area is required, with minimum provisions for cooking and food storage.
- Bathroom: Must include at least a sink, toilet, and shower or bathtub.
- Ceiling Height: Minimum ceiling height should be 7 feet to ensure comfort and compliance with building codes.
Short-term Rentals and Home Occupations Regulations
Short-term rentals and home occupations are subject to additional regulations.
Building Codes
All conversions must meet current building codes, ensuring safety and habitability.
Milpitas Garage Conversion Permit Guidelines
| Permit Type | Description | Estimated Fee |
| Building Permit | Required for structural changes | $500 |
| Electrical Permit | Required for electrical work | $150 |
| Plumbing Permit | Required for plumbing installations | $200 |
| Mechanical Permit | Required for HVAC work | $100 |
| Planning Review | Required to ensure compliance with zoning | $250 |
Property Requirements
The property must adhere to all zoning and building regulations specific to garage conversions.
Parking
Ensure the converted space does not eliminate required parking spaces; alternative parking solutions may be needed.
Front Setbacks
Maintain a minimum front setback of 20 feet from the street.
Side and Rear Setbacks
Side and rear setbacks must be at least 4 feet to maintain privacy and safety.
Open Space and Rear Yards
The conversion should not reduce required open space and rear yards below the minimum standards.
Properties That Qualify
Only properties that meet the zoning and size requirements qualify for garage conversions.

Development standards
Single-family Homes
Must maintain architectural consistency with the main house.
Multi-family Properties
Must provide adequate parking and open space.
Duplex Properties
Must provide adequate parking and open space.
Property designations
- Flood Zones: Conversions in flood zones must adhere to specific flood safety regulations.
- Easements: Must not encroach on utility or access easements.
- Historic Properties: Additional reviews and approvals are required for historic properties.
Summary
Garage conversions in Milpitas offer a practical solution to enhance living space and property value. With clear regulations and guidelines, homeowners can transform their garages into useful, beautiful areas that meet their needs.
FAQs
Yes, as long as it meets the city’s zoning and building regulations. You must ensure that the structure complies with all safety standards. Consulting with a local contractor can provide additional guidance.
Yes, multiple permits are required to ensure safety and compliance. These permits include building, electrical, plumbing, and mechanical permits. Proper documentation will help avoid any legal issues.
Yes, but you must comply with local rental regulations and zoning laws. It’s important to check for any additional requirements for short-term rentals. Ensure your rental meets all habitability standards.
The standard process takes about 60 days, longer for historic properties. Early planning and submission of all required documents can speed up the process. Engaging with local authorities early can also help.
You must include proper egress and use fire-rated materials to meet safety standards. Installing smoke detectors and fire extinguishers is also necessary. Regular maintenance of these safety features is recommended.
Yes, the design should match the main house in materials and style. This ensures neighborhood harmony and aesthetic consistency. Local guidelines provide detailed design requirements.
Yes, partial conversions are allowed as long as they comply with the regulations. You must clearly define the livable and storage areas. Proper insulation and separation are essential for both areas.
You’ll need to connect to existing utilities and may require separate meters. Professional installation ensures compliance with local codes. Separate utility billing can also be beneficial for rental purposes.
Costs vary based on size and complexity, but this guide doesn’t cover specific costs. Consulting with multiple contractors can provide a range of estimates. Budgeting for unforeseen expenses is also wise.
Yes, if it complies with the zoning regulations for multi-family properties. Ensure all tenants and stakeholders are informed. Adhering to shared property guidelines is crucial.
Yes, you may need to find alternative parking solutions. Local regulations often require maintaining a certain number of parking spaces. Creative solutions like carports or street parking might be necessary.
Yes, there are specific size limitations based on the zoning district. These restrictions ensure that the conversion is proportional to the lot size. Checking with local zoning offices can provide precise limits.
Yes, but you must adhere to flood safety regulations. This may include elevating the structure or using flood-resistant materials. Consulting with experts in flood-prone areas is advisable.
You need to maintain a minimum of 4 feet from property lines. This ensures privacy and safety for both the occupants and neighbors. Compliance with setback regulations prevents future disputes.
You must ensure the conversion does not encroach on any easements. This includes utility, drainage, or access easements. Proper planning and consultation with authorities are necessary.
Yes, historic properties require additional reviews and approvals. These properties have unique preservation standards to maintain historical integrity. Early engagement with preservation authorities is crucial.
Yes, but you must comply with local regulations for short-term rentals. This includes obtaining necessary permits and meeting safety standards. Short-term rentals may have additional tax implications.
A separate entrance is recommended but not always required. It enhances privacy for both the main house and the converted space. Clear signage and accessibility should be considered.
The minimum ceiling height should be 7 feet. This ensures comfort and compliance with building codes. Adequate ceiling height is also important for proper ventilation and lighting.
Yes, a garage conversion can be an excellent solution for a home office. It provides a quiet, dedicated space away from the main living areas. Proper insulation and soundproofing can enhance productivity.