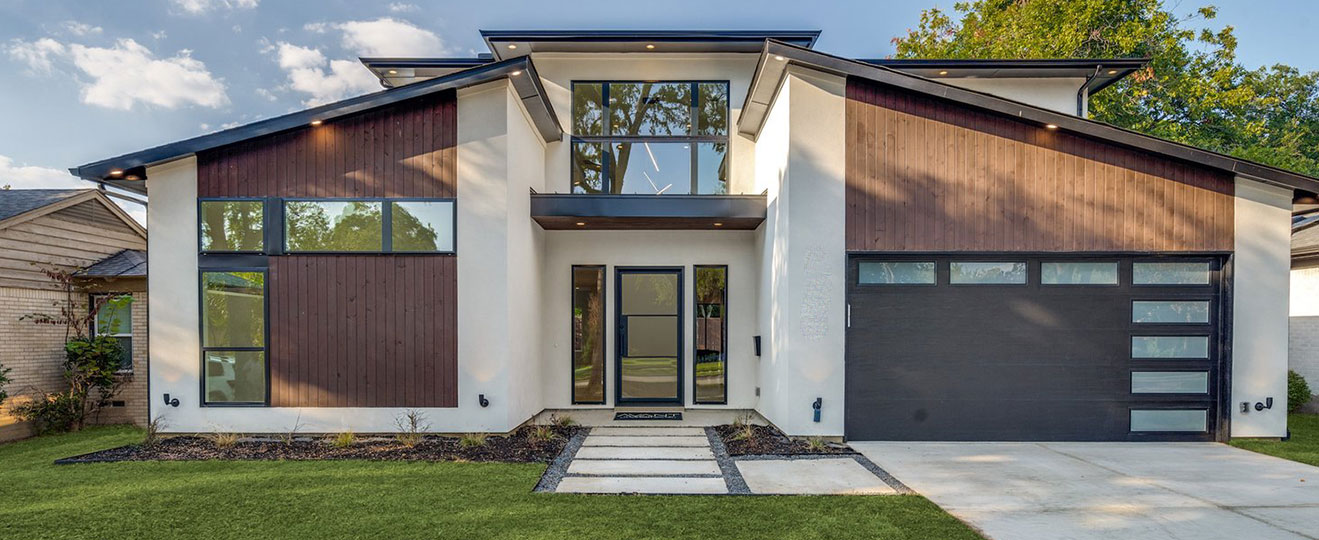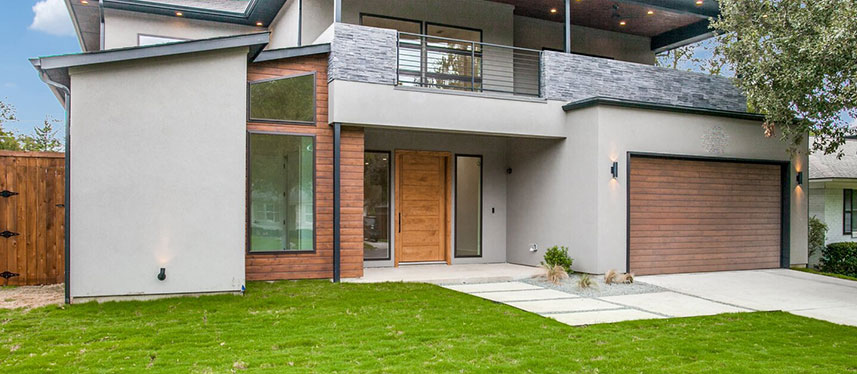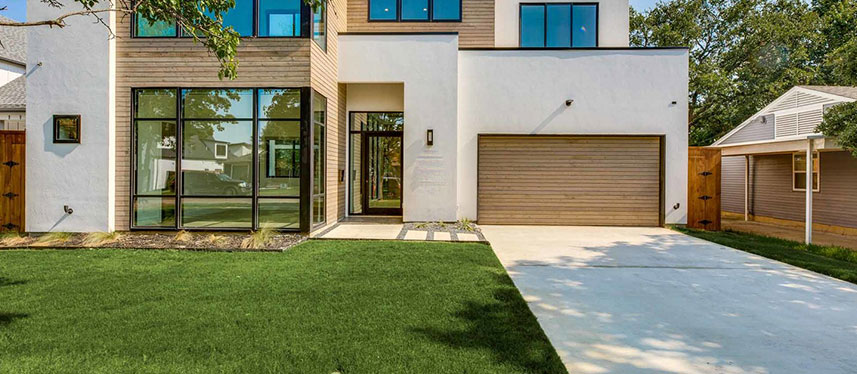
Introduction
Garage conversion in San Carlos brings new opportunities for homeowners. It offers a practical solution to the growing need for additional living space without the hassle of moving. Transforming an underutilized garage into a cozy living area, a home office, or even a guest suite can significantly improve the functionality and value of your home.
Essential Garage Conversion Rules for San Carlos
What you can build
Maximum Size
The maximum size for a garage conversion in San Carlos is generally up to 1,200 square feet.
Side/rear setbacks
You must maintain a minimum setback of 4 feet from the side and rear property lines.
Height limit
The height limit for a garage conversion is typically 16 feet to the roof peak.
Building separation
A minimum separation of 10 feet is required between the converted garage and other structures on the property.
Permitting Process Timeline
Standard
The standard permitting process for a garage conversion in San Carlos takes approximately 2-3 months.
Historic Property review
For properties with historic designation, the review process may extend up to 6 months.
Zoning Regulations in San Carlos
Zoning regulations determine what can be built on your property.
Garage Conversion Size Limitations:
| Zoning District | Maximum Floor Area Allowed |
| R-1 (Single Family) | 1,200 square feet |
| R-2 (Two Family) | 1,000 square feet |
| R-3 (Multifamily) | 800 square feet |
| R-4 (Neighborhood Mixed Use) | 1,500 square feet |
Height Limitations
Garage conversions in San Carlos should not exceed a height of 16 feet from the ground to the peak of the roof.
Building Coverage
The total building coverage, including the garage conversion, must not exceed 40% of the lot area.
Location
| Property Type | Location Requirement |
| Single-Family Homes | Must be within existing footprint |
| Duplex | Can extend within setback limits |
| Multifamily | Must adhere to lot coverage limits |

Exterior details
The exterior design of the converted garage should match the main house in color and materials.
Setbacks and Buffer Zones
Maintain a minimum of 4 feet setback from property lines to ensure privacy and safety.
Minimum Lot Area
Connection for utilities
The minimum lot area required for a garage conversion is 3,500 square feet.
Fire safety
The converted space must include fire safety features such as smoke detectors and fire extinguishers.
Room specifications
- Living Area: Must be at least 150 square feet to ensure adequate space.
- Kitchen: Should include essential appliances and counter space.
- Bathroom: Must include a toilet, sink, and shower or bathtub.
- Ceiling Height: Minimum ceiling height should be 7 feet for comfort and safety.
Short-term Rentals and Home Occupations Regulations
Short-term rentals and home-based businesses have specific guidelines.
Building Codes
All garage conversions must comply with local building codes to ensure safety and legality.
San Carlos Garage Conversion Permit Guidelines
| Permit Type | Description | Estimated Fee |
| Building Permit | Required for structural changes | $1,000 |
| Electrical Permit | Required for electrical work | $300 |
| Plumbing Permit | Required for plumbing installations | $400 |
| Mechanical Permit | Required for HVAC systems | $200 |
| Planning Review | Review of plans and specifications | $500 |
Property Requirements
Properties must meet specific criteria, such as lot size and zoning, to qualify for a garage conversion.
Parking
You must provide at least one off-street parking space per converted unit.
Front Setbacks
Front setbacks must be at least 20 feet from the property line.
Side and Rear Setbacks
Maintain a minimum of 4 feet for side and rear setbacks.
Open Space and Rear Yards
Ensure there is sufficient open space and rear yard area after the conversion.
Properties That Qualify
Properties must be zoned appropriately and meet all local regulations to qualify for a garage conversion.

Development standards
Single-family Homes
Must adhere to local zoning and building codes.
Multi-family Properties
Additional units must comply with multifamily zoning regulations.
Duplex Properties
Conversions must not exceed the allowed number of units per lot.
Property designations
- Flood Zones: Properties in flood zones must meet additional safety requirements.
- Easements: Conversions must not interfere with existing easements.
- Historic Properties: Additional review and approval are required for historic properties.
Summary
Garage conversions in San Carlos offer a wonderful opportunity to increase living space and enhance property value. With careful planning and adherence to local regulations, homeowners can transform their garages into functional and beautiful new spaces.
FAQs
With a garage conversion, you can create various types of rooms, such as a guest suite, home office, or playroom, depending on your needs and local regulations in San Carlos.
The timeline for completing a garage conversion can vary, but it generally takes several months from planning to final inspection in San Carlos.
Yes, you will need several permits, including building, electrical, plumbing, and mechanical permits, to ensure your garage conversion meets all local codes in San Carlos.
Yes, garage conversions can be turned into rental units, but you must adhere to local regulations regarding short-term and long-term rentals in San Carlos.
Consider factors such as the intended use of the space, local zoning laws, necessary permits, and connection to utilities when designing your garage conversion in San Carlos.
The exterior design of the converted garage should match the main house in terms of color and materials to maintain neighborhood aesthetics in San Carlos.
Yes, including a kitchen and bathroom in your garage conversion is possible, provided you obtain the necessary permits and adhere to local building codes in San Carlos.
Yes, your garage conversion must comply with local energy efficiency standards to ensure it is environmentally friendly and cost-effective in San Carlos.
Garage conversions offer additional living space, increase property value, and provide more functional uses for underutilized areas in your home in San Carlos.
Begin by researching local regulations, obtaining necessary permits, and consulting with professionals to ensure a smooth garage conversion process in San Carlos.
While some work can be DIY, it is recommended to hire licensed professionals for structural, electrical, and plumbing work to meet San Carlos building codes.
The minimum ceiling height for a converted garage in San Carlos is 7 feet to ensure comfort and compliance with building codes.
Setbacks determine the distance your converted garage must be from property lines, ensuring safety and privacy in San Carlos.
Yes, you must provide at least one off-street parking space per converted unit to comply with San Carlos regulations.
Yes, but you must meet additional safety requirements and obtain the necessary permits to convert a garage in a flood zone in San Carlos.
Yes, the size of your garage conversion is limited by local zoning regulations, which dictate the maximum allowable floor area in San Carlos.
Your converted garage must have proper connections for water, electricity, and sewage to ensure it meets local building codes in San Carlos.
Yes, but garage conversions on historic properties require additional review and approval to preserve the historical integrity of the property in San Carlos.
Failing to obtain the required permits can result in fines, legal issues, and the need to undo any unpermitted work in San Carlos.
Yes, converting your garage into a home office is a popular option that can provide a quiet and dedicated workspace in San Carlos.