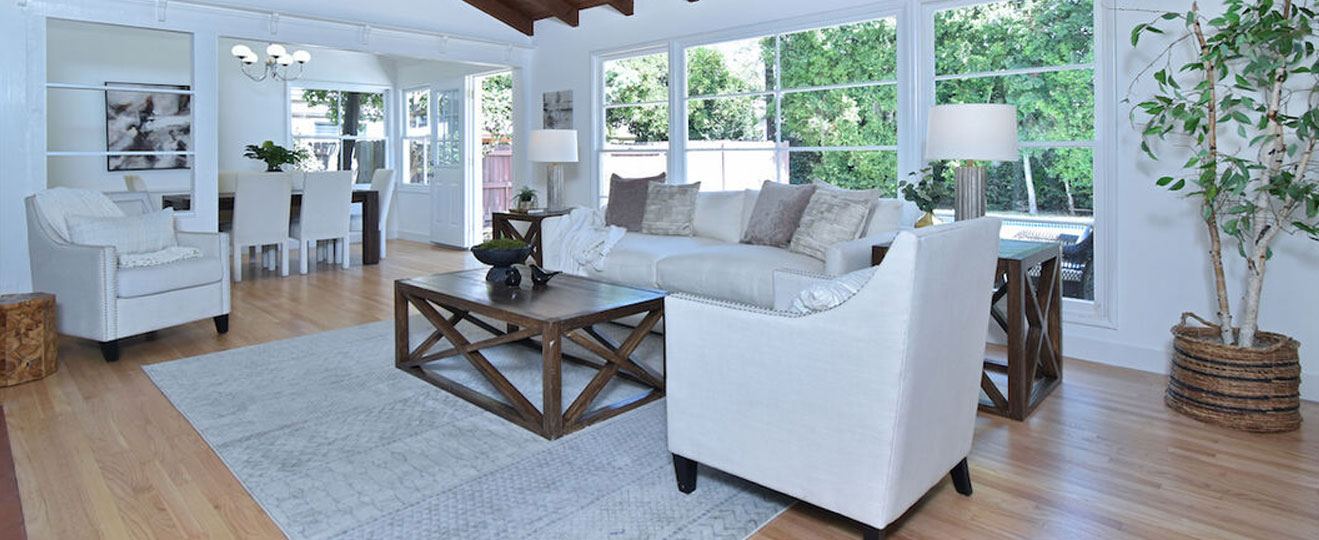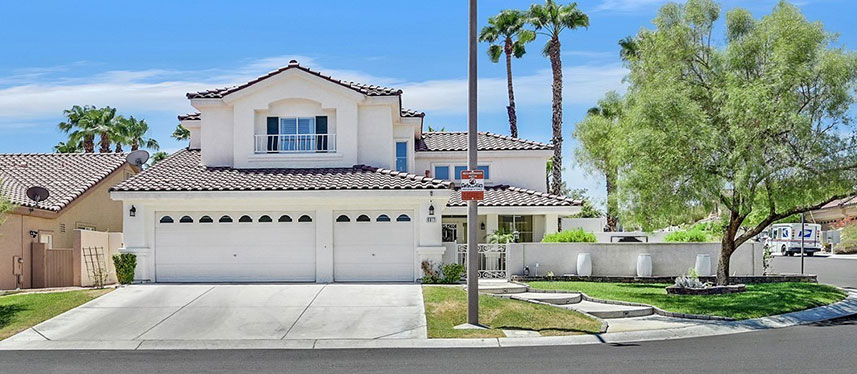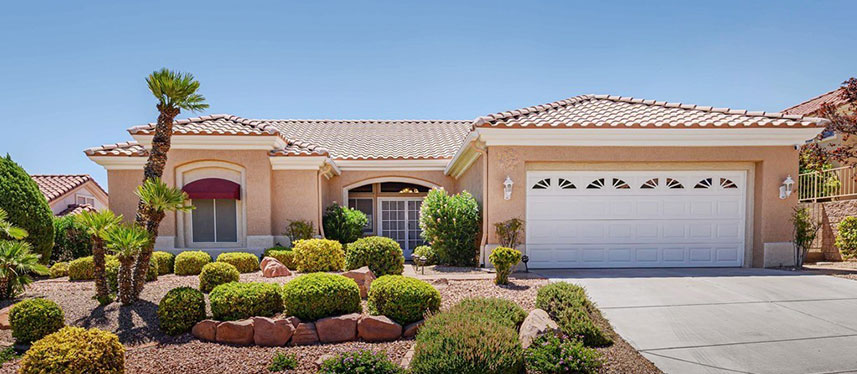
Introduction
Garage conversions in San Jose offer a practical solution for families needing more living space. They provide a fantastic way to use the existing area in your home, making it a perfect fit for growing families or those wanting a guest room. With a garage conversion, you can add a cozy living area, a private home office, or even a comfortable rental unit, all within the confines of your current property. The versatility of garage conversions makes them an appealing choice for many homeowners in San Jose.
Essential Garage Conversion Rules for San Jose
What you can build
Maximum Size
The maximum size for a garage conversion in San Jose is 800 square feet. This allows ample space for a functional living area while adhering to local regulations.
Side/rear setbacks
Side and rear setbacks must be at least 4 feet. This ensures enough space around the converted garage for safety and accessibility.
Height limit
The height limit for garage conversions is typically 16 feet. This helps maintain a uniform look in the neighborhood and prevents overshadowing nearby properties.
Building separation
A minimum of 10 feet is required between the converted garage and other buildings on the property. This separation is crucial for safety and fire prevention.
Permitting Process Timeline
Standard
The standard permitting process for a garage conversion in San Jose can take up to 60 days. This period includes application review, inspections, and final approval.
Historic Property review
For properties with historic significance, the review process can extend to 90 days. This extra time ensures that the conversion respects the historical integrity of the property.
Zoning Regulations in San Jose
Garage conversions in San Jose are subject to specific zoning regulations to maintain community standards.
Garage Conversion Size Limitations
| Zoning District | Maximum Floor Area Allowed |
| R-1 (Single Family) | 600 sq ft |
| R-2 (Two Family) | 800 sq ft |
| R-3 (Multifamily) | 1,000 sq ft |
| R-4 (Neighborhood Mixed Use) | 1,200 sq ft |
Height Limitations
Garage conversions in San Jose are generally limited to a height of 16 feet, ensuring compatibility with existing residential structures.
Building Coverage
Converted garages should not exceed 50% of the total lot area. This helps maintain adequate open space on the property.
Location
| Property Type | Location Requirement |
| Single-Family Homes | Must be located behind the primary residence |
| Duplex | Can be located beside or behind the primary structure |
| Multifamily | Must be placed in designated areas within the lot |

Exterior details
The exterior design of the converted garage should match the primary residence, ensuring aesthetic harmony within the neighborhood.
Setbacks and Buffer Zones
Setbacks of at least 4 feet from property lines are required to maintain privacy and accessibility.
Minimum Lot Area
Connection for utilities
All utilities (water, electricity, sewage) must be connected to the main house, ensuring seamless integration.
Fire safety
Converted garages must include fire safety features such as smoke detectors, fire extinguishers, and easy access to exits.
Room specifications
- Living Area: The living area should be a minimum of 150 square feet, providing enough space for comfortable furniture and movement.
- Kitchen: The kitchen area should include essential appliances and sufficient counter space, ideally covering at least 50 square feet.
- Bathroom: A bathroom with a shower, toilet, and sink should be a minimum of 30 square feet.
- Ceiling Height: The ceiling height should be at least 7 feet, ensuring a comfortable and airy feel to the converted space.
Short-term Rentals and Home Occupations Regulations
Short-term rentals and home occupations must comply with specific regulations to maintain community standards.
Building Codes
All garage conversions must meet local building codes, including structural integrity, electrical systems, and plumbing standards.
San Jose Garage Conversion Permit Guidelines
| Permit Type | Description | Estimated Fee |
| Building Permit | Required for structural changes | $1,500 |
| Electrical Permit | Required for new electrical systems | $200 |
| Plumbing Permit | Required for plumbing installations | $300 |
| Mechanical Permit | Required for HVAC systems | $250 |
| Planning Review | Required for zoning compliance | $500 |
Property Requirements
Properties must adhere to zoning regulations and meet the minimum lot size requirements for conversions.
Parking
At least one off-street parking space must be provided for the converted garage.
Front Setbacks
Front setbacks should be at least 20 feet from the property line, ensuring visibility and safety.
Side and Rear Setbacks
A minimum of 4 feet is required for side and rear setbacks to maintain proper spacing and privacy.
Open Space and Rear Yards
A portion of the lot must remain as open space or rear yard to preserve outdoor living areas.
Properties That Qualify
Properties must be zoned for residential use and meet the minimum size and setback requirements.

Development standards
Single-family Homes
Conversions must match the architectural style of the primary residence and not exceed 600 square feet.
Multi-family Properties
Conversions can be up to 1,000 square feet and should provide adequate living space for tenants.
Duplex Properties
Conversions must be proportionate to the existing structures and not exceed 800 square feet.
Property designations
- Flood Zones: Conversions in flood zones must include appropriate flood-proofing measures to protect against water damage.
- Easements: Easements must be respected, and no construction should interfere with existing easements on the property.
- Historic Properties: Conversions must preserve the historical character of the property, with careful attention to design and materials.
Summary
Garage conversions in San Jose provide an excellent opportunity to create additional living space, whether for family use or rental income. With clear guidelines and regulations, homeowners can confidently navigate the conversion process and enhance their property’s value and functionality.
FAQs
A garage conversion provides additional living space, increases property value, and can be a source of rental income. With the extra space, families can have a guest room, a home office, or even a playroom for children. Additionally, a well-done conversion can significantly boost the overall market value of your home, making it a wise investment for the future.
Yes, you need various permits, including building, electrical, plumbing, and planning review permits. Obtaining these permits ensures that the conversion meets all local building codes and safety standards. The permitting process also includes inspections to confirm that the work is being done correctly and safely. It’s essential to adhere to these regulations to avoid any legal issues or fines.
The standard permitting process can take up to 60 days, with historic properties requiring up to 90 days. This timeline includes the review of your application, any necessary revisions, and multiple inspections. It’s crucial to plan accordingly and allow for potential delays, especially if your property has historic significance. Working with a knowledgeable contractor can help streamline this process.
The maximum size varies by zoning district but generally ranges from 600 to 1,200 square feet. This limitation ensures that the converted garage remains a secondary unit to the primary residence. It’s important to check with local zoning regulations to determine the exact size allowed for your specific property. Staying within these limits helps maintain neighborhood aesthetics and compliance with city rules.
Yes, the height limit for garage conversions is typically 16 feet. This restriction helps keep the converted unit in harmony with surrounding buildings and prevents any potential disputes with neighbors. Adhering to height limitations also ensures that the structure remains safe and within the design parameters set by local building codes.
Setback requirements include a minimum of 4 feet from the side and rear property lines. These setbacks provide adequate space for maintenance and access around the converted garage. They also help maintain privacy between neighboring properties. It’s essential to follow these guidelines to avoid any issues with city inspectors and neighbors.
Yes, but the conversion must respect the historical integrity of the property and may require additional review. This review process ensures that any changes made to the property are in line with its historic character. It’s essential to work with experts in historic preservation to ensure that your conversion meets all necessary guidelines and regulations. This extra care helps preserve the unique heritage of historic districts.
Yes, the converted garage’s exterior should match the primary residence to ensure aesthetic harmony. Using similar materials, colors, and architectural styles helps create a cohesive look. This not only enhances the overall appearance of your property but also ensures that the conversion blends seamlessly with the surrounding neighborhood. Following this guideline can also make it easier to obtain approval from local planning authorities.
All utilities must be connected to the main house, ensuring seamless integration. This includes water, electricity, and sewage systems. Proper utility connections are vital for the safety and functionality of the converted space. It’s important to hire licensed professionals to handle these connections to ensure compliance with local building codes and to prevent any potential issues.
Yes, converted garages must include fire safety features such as smoke detectors and easy access to exits. Ensuring fire safety is crucial for protecting the occupants of the converted space. This may also include installing fire-rated walls and ceilings, as well as fire extinguishers. Adhering to these requirements helps safeguard the well-being of your family and tenants, and ensures compliance with local regulations.
Yes, but you must comply with local regulations for short-term rentals. This includes obtaining any necessary permits and adhering to occupancy limits. Additionally, you may need to pay local taxes on rental income and ensure that the converted space meets safety and health standards. Understanding and following these regulations can help you avoid fines and legal issues while generating extra income.
The living area should be at least 150 square feet, the kitchen 50 square feet, and the bathroom 30 square feet. These minimum sizes ensure that the converted space is functional and comfortable for occupants. It’s important to design each room thoughtfully, maximizing the available space while ensuring that it meets all building codes. Adequate room sizes contribute to a more livable and appealing converted garage.
Yes, at least one off-street parking space must be provided. This requirement helps reduce parking congestion on the streets and provides convenience for the occupants of the converted space. Depending on your property layout, this may involve adding a new driveway or adjusting the existing parking setup. Meeting this requirement is essential for obtaining approval for your conversion project.
Yes, conversions in flood zones must include appropriate flood-proofing measures. This may involve elevating the structure, using water-resistant materials, and installing proper drainage systems. Ensuring that your converted garage is protected against flooding helps safeguard your investment and provides peace of mind. It’s important to consult with experts in flood-proofing to ensure that your conversion meets all necessary regulations.
Easements must be respected, and no construction should interfere with existing easements. Easements are legal rights that allow others to use a portion of your property for specific purposes, such as utility lines or access paths. It’s crucial to understand the boundaries and restrictions associated with any easements on your property before starting your conversion project. Ignoring these restrictions can lead to legal disputes and complications.