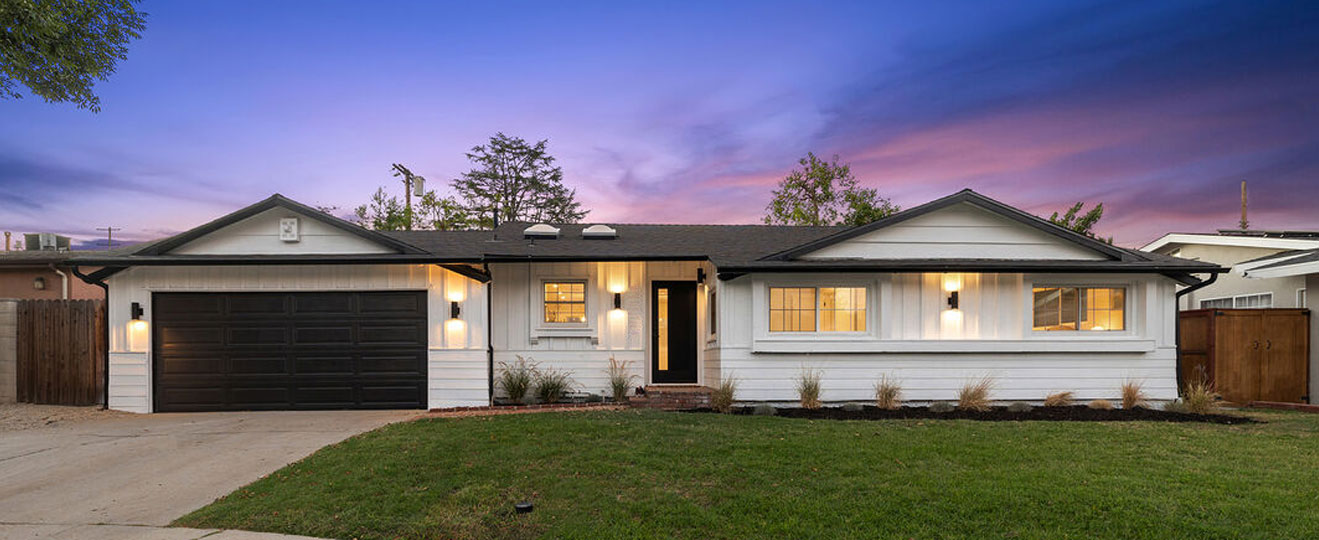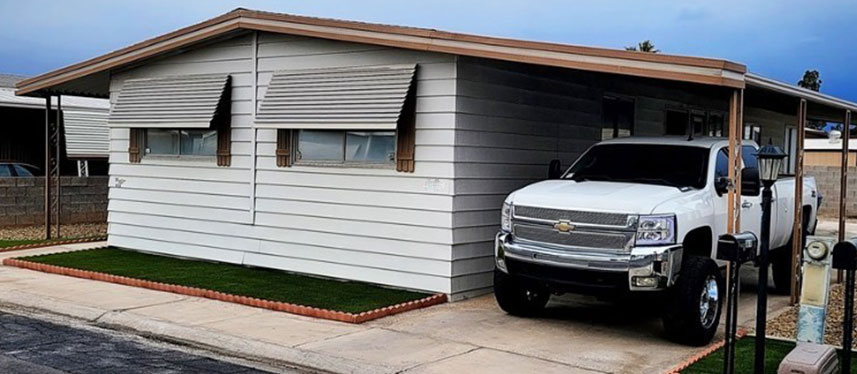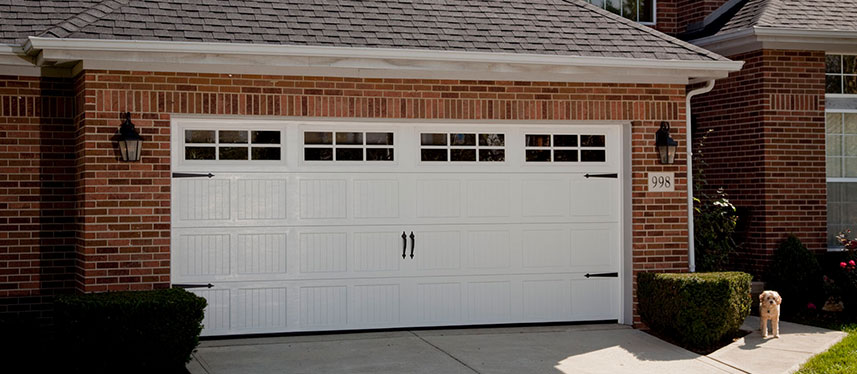
Introduction
Garage Conversion in San Lorenzo offers a smart way to make the most out of your existing space. Converting a garage can give you extra room for family, a home office, or even a rental unit. This solution is perfect for those looking to make their homes more functional without the need for a costly expansion. In San Lorenzo, many homeowners find that a garage conversion meets their needs perfectly while adding value to their properties.
Essential Garage Conversion Rules for San Lorenzo
What you can build
Maximum Size
Garage conversions in San Lorenzo are limited to 800 square feet.
Side/rear setbacks
There must be a setback of at least 4 feet from the property line.
Height limit
The height of the converted space must not exceed 16 feet.
Building separation
A minimum separation of 6 feet is required between structures on the same lot.
Permitting Process Timeline
Standard
The standard permitting process takes about 60 days.
Historic Property review
For historic properties, the review process can take up to 90 days.
Zoning Regulations in San Lorenzo
Zoning regulations play a crucial role in determining what can be built.
Garage Conversion Size Limitations:
| Zoning District | Maximum Floor Area Allowed |
| R-1 (Single Family) | 800 square feet |
| R-2 (Two Family) | 1000 square feet |
| R-3 (Multifamily) | 1,200 square feet |
| R-4 (Neighborhood Mixed Use) | 1,400 square feet |
Height Limitations
The maximum height for garage conversions is 16 feet to keep structures uniform and non-intrusive.
Building Coverage
The garage conversion should not exceed 50% of the total lot area to maintain open space.
Location
| Property Type | Location Requirement |
| Single-Family Homes | Must be attached to the main residence |
| Duplex | Can be either attached or detached |
| Multifamily | Must be within the primary building lot |

Exterior details
The exterior must match the primary residence to maintain aesthetic harmony.
Setbacks and Buffer Zones
Setbacks of at least 4 feet from the rear and side property lines are mandatory.
Minimum Lot Area
Connection for Utilities
Utilities must be connected to the main house system for seamless integration.
Fire safety
Fire safety measures include smoke detectors and fire-resistant materials for safety.
Room specifications
- Living Area: Must be at least 120 square feet to ensure livability.
- Kitchen: A functional kitchen must have a minimum of 50 square feet.
- Bathroom: A full bathroom is required with at least 30 square feet.
- Ceiling Height: The ceiling height must be at least 7 feet for comfort.
Short-term Rentals and Home Occupations Regulations
San Lorenzo has specific rules for using garage conversions for rentals and home businesses.
Building Codes
All conversions must meet the local building codes to ensure safety and compliance.
San Lorenzo Garage Conversion Permit Guidelines
| Permit Type | Description | Estimated Fee |
| Building Permit | Required for structural changes | $1000 |
| Electrical Permit | Necessary for electrical work | $200 |
| Plumbing Permit | Required for plumbing installations | $300 |
| Mechanical Permit | For heating and cooling systems | $250 |
| Planning Review | Review for zoning and compliance | $150 |
Property Requirements
The property must meet local zoning requirements for a conversion permit.
Parking
One additional parking space must be provided, either on-street or off-street.
Front Setbacks
The front setback must be at least 20 feet to maintain street appearance.
Side and Rear Setbacks
A minimum setback of 4 feet is required for both side and rear areas.
Open Space and Rear Yards
At least 10% of the lot must be open space, free from structures.
Properties That Qualify
Properties with adequate lot size and existing garage structures qualify.

Development Standards
Single-family Homes
Conversions must be attached to the main house and not exceed 800 sq ft.
Multi-family Properties
Up to 1,200 sq ft conversions allowed, must comply with lot coverage rules.
Duplex Properties
Can have up to 1,000 sq ft conversions, attached or detached.
Property Designations
- Flood Zones: Conversions in flood zones must include flood mitigation measures.
- Easements: No building is allowed on easements to ensure access and utility maintenance.
- Historic Properties: Must undergo a detailed review to maintain historical integrity.
Summary
Garage conversions in San Lorenzo are a practical solution for adding living space. These projects are governed by local rules to ensure safety and compliance. Homeowners can enjoy the benefits of additional space while increasing property value.
FAQs
Yes, detached garages can be converted if they meet zoning requirements. Detached conversions provide more flexibility in design and use but must comply with all local building and zoning regulations to ensure they are safe and legal.
Utilities must be connected to the main house system for integration. This ensures that water, electricity, and sewage are properly managed and can be seamlessly maintained along with the primary residence, avoiding the need for separate utility accounts.
Yes, a full bathroom is necessary in the converted space. This includes a toilet, sink, and shower or bathtub, providing all the necessary facilities for the space to be used independently as a living area or rental unit.
Fire-resistant materials and smoke detectors are mandatory. Using materials that resist fire spread, along with installing smoke detectors, significantly increases the safety of the converted space, helping to protect residents in case of an emergency.
Yes, a functional kitchen with at least 50 square feet is required. This should include basic kitchen amenities such as a sink, stove, and refrigerator, allowing for meal preparation and daily use without relying on the main house’s kitchen.
Yes, but it must meet the local rental regulations. Renting out the converted space can provide additional income, but it’s essential to follow San Lorenzo’s rules regarding rental units, including obtaining any necessary permits and ensuring the space meets safety standards.
The maximum height is 16 feet. This height restriction helps maintain the neighborhood’s aesthetic and prevents the converted garage from overshadowing other structures, ensuring it fits harmoniously within the community.
The exterior must match the primary residence. Ensuring the converted garage blends with the main house in terms of color, materials, and architectural style maintains the property’s overall appearance and value, contributing to a cohesive look.
A minimum setback of 4 feet from property lines is required. This setback ensures adequate space between structures for access, light, and ventilation, and helps maintain privacy between neighboring properties.
Yes, one additional parking space is required. This helps alleviate potential parking congestion that might result from the additional living space, ensuring that there is sufficient parking for residents and visitors.
A minimum lot area of 3,500 square feet is needed. This ensures there is enough space to accommodate the converted garage without overcrowding the property, maintaining adequate open space and functionality.
Yes, historic properties must undergo a detailed review. This review ensures that any changes respect the historical significance of the property, maintaining its heritage value while allowing for modern use.
Yes, but it must include flood mitigation measures. These measures protect the converted space from potential water damage, ensuring safety and longevity in areas prone to flooding, which is crucial for maintaining the property’s integrity.
The standard process takes about 60 days. This includes submitting plans, undergoing reviews, and possibly making revisions based on feedback from local authorities to ensure all building codes and regulations are met.
Yes, the conversion should not exceed 50% of the lot area. This restriction ensures that there is adequate open space on the property, preventing overdevelopment and maintaining a balanced environment.
The ceiling height must be at least 7 feet. This height provides enough space for comfortable living, ensuring the converted area feels open and inviting rather than cramped, which is essential for daily use.
Yes, but it must comply with local home occupation regulations. Using the space for a business can be a great use of the area, but it must meet specific requirements to ensure it doesn’t disturb the residential nature of the neighborhood.
At least 10% of the lot must remain open space. This requirement ensures there is sufficient area free from structures, contributing to a pleasant and functional outdoor environment that enhances the property’s overall appeal.
Yes, conversions must not exceed 1,200 square feet. This limit ensures the converted spaces are proportionate to the property and neighborhood, maintaining a balanced living environment for all residents.
The front setback must be at least 20 feet. This distance helps preserve the street’s appearance and provides a buffer zone between the converted garage and the roadway, enhancing safety and aesthetics.
Living space must be at least 120 square feet to ensure comfort. This size allows for a cozy living area that can accommodate basic furniture such as a couch, small table, and a few chairs, making it suitable for daily living activities.