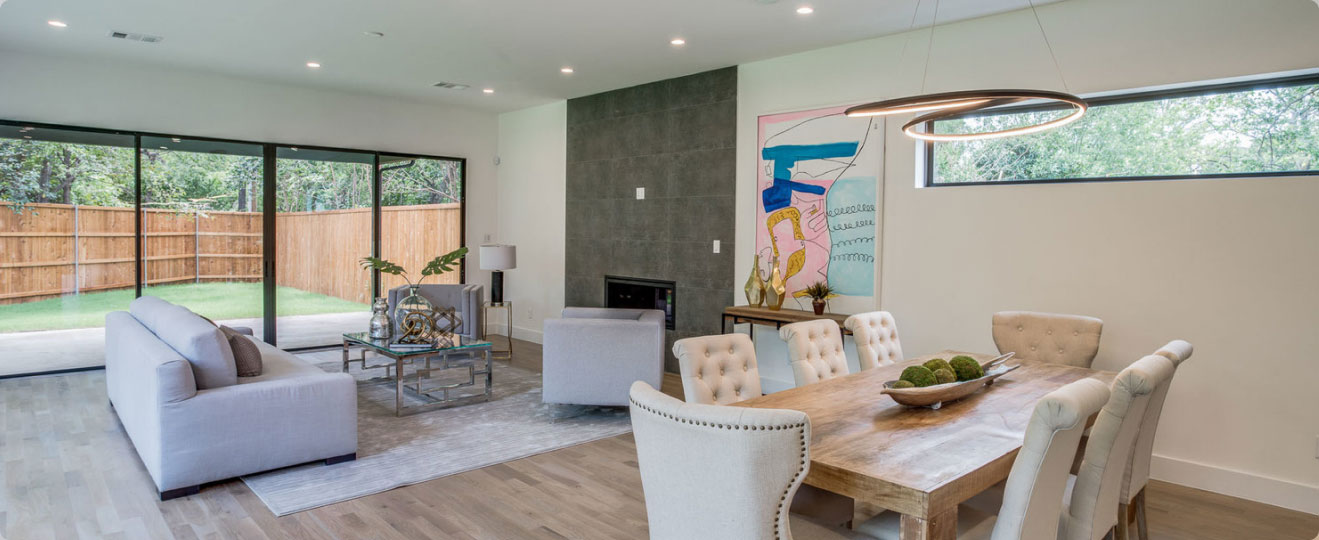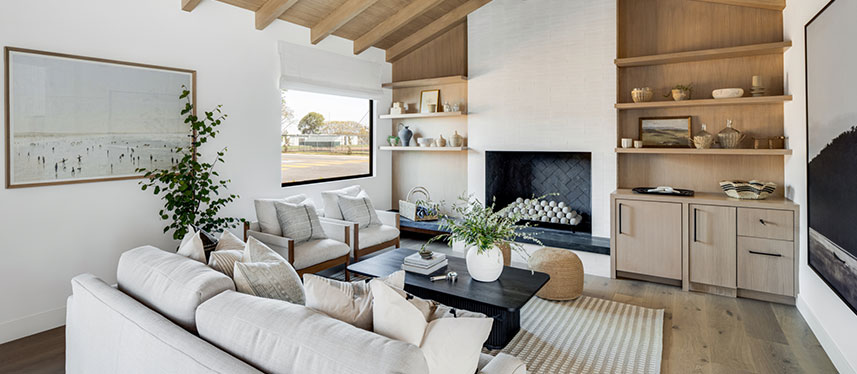
Introduction
Garage Conversion in San Mateo is a wonderful way to make use of unused space and create something valuable for your family. Whether you need an extra room, a home office, or a cozy guest suite, converting your garage can meet your needs. This transformation not only adds more living space but also increases the value of your property, making it a smart and practical choice for many homeowners in San Mateo.
Essential Garage Conversion Rules for San Mateo
What you can build
Maximum Size
The maximum size for a garage conversion is often determined by the overall lot size but typically ranges up to 1,200 square feet.
Side/rear setbacks
Ensure that there is a minimum setback of 4 feet from the side and rear property lines.
Height limit
The height of the converted structure should not exceed 16 feet.
Building separation
Maintain a separation of at least 10 feet from other structures on the property.
Permitting Process Timeline
Standard
The standard permitting process usually takes about 6 to 8 weeks to complete.
Historic Property review
For properties with historic significance, the review process may take an additional 4 weeks.
Zoning Regulations in San Mateo
Understanding zoning regulations is crucial for a successful garage conversion.
Garage Conversion Size Limitations:
| Zoning District | Maximum Floor Area Allowed |
| R-1 (Single Family) | 1200 square feet |
| R-2 (Two Family) | 1200 square feet |
| R-3 (Multifamily) | 1200 square feet |
| R-4 (Neighborhood Mixed Use) | 1200 square feet |
Height Limitations
The height limit for converted garages should not exceed 16 feet.
Building Coverage
Converted garages must not cover more than 50% of the rear yard area.
Location
| Property Type | Location Requirement |
| Single-Family Homes | Must be located behind the primary residence |
| Duplex | Can be located adjacent to or behind the primary residence |
| Multifamily | Must comply with specific zoning district requirements |

Exterior details
The exterior design of the converted garage should match the main house’s architectural style.
Setbacks and Buffer Zones
Maintain at least a 4-foot setback from property lines.
Minimum Lot Area
Connection for Utilities
Ensure proper connection to existing utilities such as water, electricity, and sewage.
Fire safety
Install smoke detectors and ensure that the converted space meets all fire safety regulations.
Room specifications
- Living Area: The living area should be at least 150 square feet.
- Kitchen: Include a functional kitchen area with a minimum of 50 square feet.
- Bathroom: Ensure the bathroom is at least 30 square feet in size.
- Ceiling Height: The ceiling height must be a minimum of 7 feet.
Short-term Rentals and Home Occupations Regulations
Short-term rentals and home occupations in converted garages must adhere to local regulations.
Building Codes
All conversions must meet current building codes and standards to ensure safety and compliance.
San Mateo Garage Conversion Permit Guidelines
| Permit Type | Description | Estimated Fee |
| Building Permit | Required for structural changes | $1500 |
| Electrical Permit | Needed for electrical work | $300 |
| Plumbing Permit | Necessary for plumbing installations | $400 |
| Mechanical Permit | For HVAC systems | $250 |
| Planning Review | To ensure zoning compliance | $500 |
Property Requirements
Ensure the property meets all zoning and building code requirements.
Parking
Provide at least one off-street parking space.
Front Setbacks
Maintain a front setback of at least 15 feet.
Side and Rear Setbacks
Ensure a minimum side and rear setback of 4 feet.
Open Space and Rear Yards
Maintain a minimum of 30% open space in the rear yard.
Properties That Qualify
Properties with a minimum lot size of 5,000 square feet qualify for garage conversions.

Development Standards
Single-family Homes
Conversions must not exceed 50% of the primary residence’s floor area.
Multi-family Properties
Conversions are allowed but must comply with specific zoning requirements.
Duplex Properties
Must adhere to duplex zoning standards and provide additional parking.
Property Designations
- Flood Zones: Conversions in flood zones must comply with all floodplain regulations.
- Easements: Ensure no easements are violated by the conversion.
- Historic Properties: Additional reviews are required for properties designated as historic.
Summary
Transforming your garage in San Mateo into a functional space can provide significant benefits, including additional living area and increased property value. Adhering to local regulations and guidelines ensures a smooth conversion process.
FAQs
Yes, but your lot must meet the minimum size requirement of 5,000 square feet. This ensures there is enough space to maintain proper setbacks and meet building code requirements. If your lot is smaller, you may need to explore alternative options or consult with a local planning department to see if any exceptions can be made.
While not mandatory, hiring an architect can ensure your plans meet all regulations and design standards. Architects can help you make the most of your space, ensure the conversion blends seamlessly with your existing home, and navigate the permitting process more smoothly. Their expertise can be invaluable, especially for complex projects.
A separate entrance is recommended but not always required, depending on local regulations. Having a separate entrance can provide more privacy and convenience for the occupants of the converted space. It can also be a requirement if you plan to rent out the space as a separate dwelling unit.
Yes, detached garages can be converted as long as they meet zoning and building codes. You will need to ensure the structure is sound and that it has the necessary utilities connected. Detached garage conversions can offer more flexibility in design and use, making them an excellent option for additional living space.
The exterior design should match the architectural style of the main house. This ensures that the conversion blends well with the existing property and maintains neighborhood aesthetics. Using similar materials, colors, and design elements can help achieve this goal and meet local design standards.
Basements can be included if they comply with building and safety codes. Adding a basement can provide additional living or storage space, but it will require careful planning and construction to ensure it meets all structural and safety requirements. Consulting with a professional can help you determine the feasibility of this option.
You can include living areas, kitchens, bathrooms, and bedrooms. The specific layout and number of rooms will depend on the size of your garage and your needs. Creating a multi-functional space that meets various requirements can add significant value and usability to your property.
Yes, smoke detectors and other fire safety measures must be installed. Ensuring that the converted space complies with fire safety regulations is crucial to protect the occupants. This may include installing fire-rated materials, providing adequate exits, and ensuring proper ventilation and alarm systems.
Yes, but short-term rentals must comply with local regulations. Renting out a converted garage can provide additional income, but you will need to ensure it meets all legal requirements. This may include obtaining necessary permits, adhering to rental duration limits, and ensuring the space is safe and comfortable for tenants.
Yes, at least one off-street parking space is required. Providing adequate parking is essential to meet local zoning requirements and to avoid creating parking issues for neighbors. Depending on your property’s layout, this may involve creating new parking spaces or reconfiguring existing ones.
Yes, your conversion must comply with environmental and sustainability regulations. This may include using energy-efficient materials, incorporating sustainable design practices, and ensuring proper waste management during construction. Adhering to these regulations can help reduce the environmental impact of your project.
Yes, as long as it meets height and building code requirements. Adding a loft can provide additional living or storage space, making the most of vertical space in your garage. Ensure that the loft is accessible and that it complies with safety standards, including proper railing and exit options.
Yes, a planning review is necessary to ensure compliance with zoning regulations. The review process helps ensure that your conversion meets all local codes and standards, including setbacks, height limits, and design guidelines. It is an essential step in obtaining the necessary permits for your project.
Commercial conversions are subject to different zoning and permitting requirements. Depending on the intended use, you may need to obtain special permits and ensure that the space meets commercial building codes. Consulting with the local planning department can help you understand the specific requirements for commercial conversions.
Yes, electrical work must comply with local electrical codes and require an electrical permit. Ensuring that the electrical system is safe and up to code is crucial for the safety of the occupants. This may involve upgrading wiring, installing new outlets, and ensuring proper grounding and circuit protection.
Yes, adding a bathroom is allowed with the appropriate plumbing permit. Including a bathroom can significantly enhance the functionality of the converted space. Ensure that the plumbing is installed correctly and that all fixtures meet local building codes and standards.
It’s not legally required, but informing neighbors can be courteous and help avoid disputes. Keeping your neighbors informed about your plans can foster good relations and help prevent potential conflicts. It may also be beneficial if you need their cooperation or understanding during the construction process.
Yes, insulation must meet local building codes to ensure energy efficiency. Proper insulation is essential for maintaining a comfortable temperature and reducing energy costs. It also plays a crucial role in soundproofing and overall structural integrity.
Yes, a gym can be included as long as it meets building and zoning codes. Converting your garage into a gym can provide a convenient and private workout space. Ensure that the structure can support the equipment and that proper ventilation and flooring are installed.
Non-compliance can result in fines and may require you to undo the conversion. Ensuring that your garage conversion meets all local regulations is crucial to avoid legal issues and potential financial penalties. It’s essential to follow the proper procedures and obtain the necessary permits before starting your project.