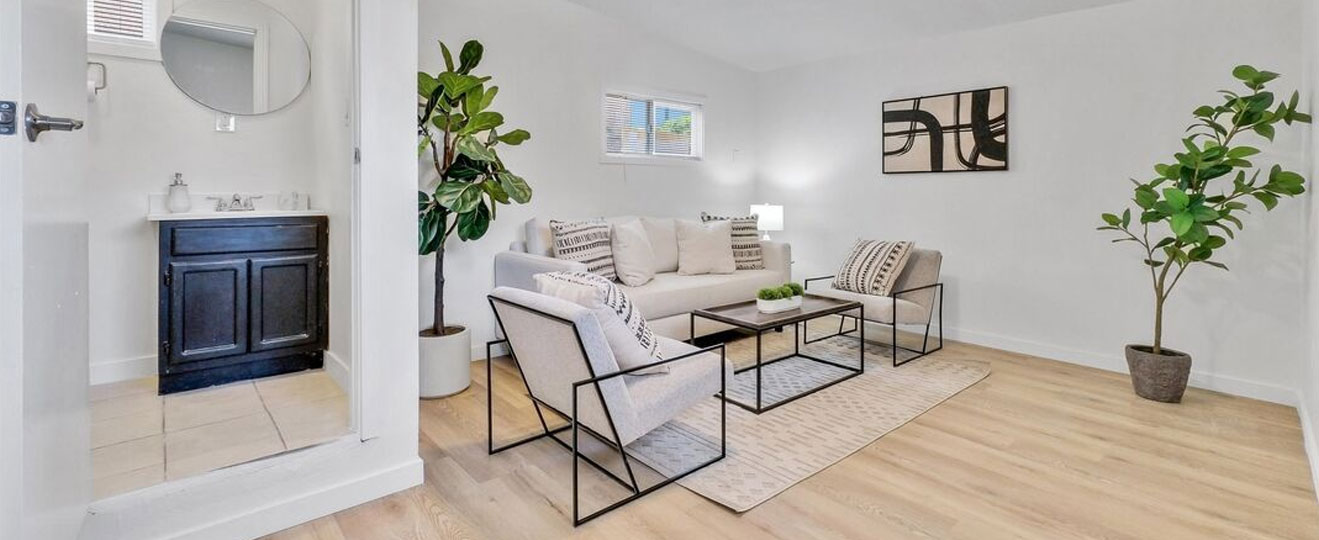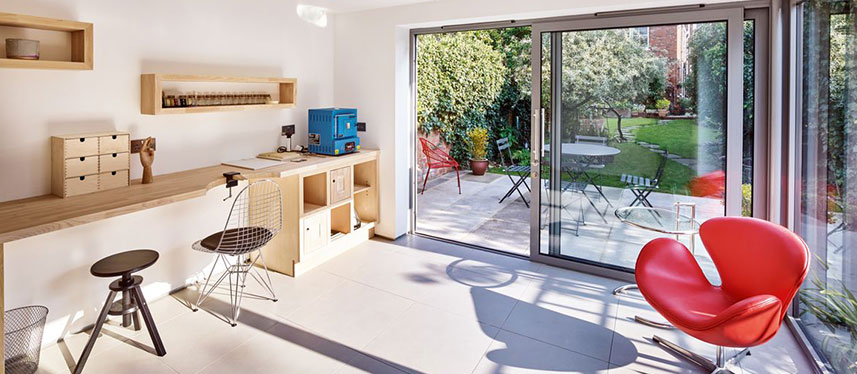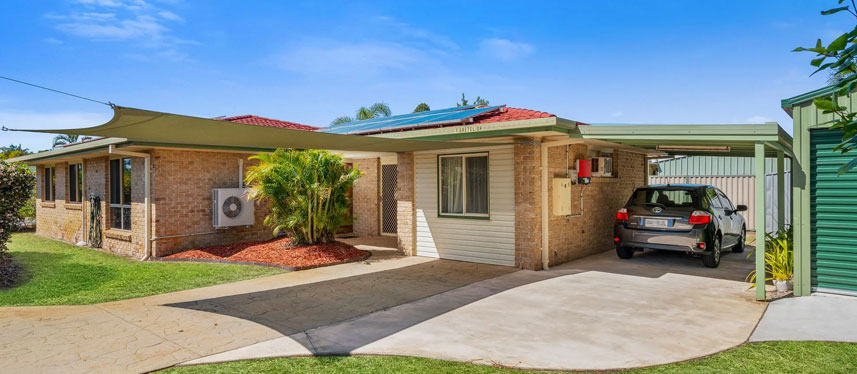
Introduction
Garage conversion in San Ramon brings numerous benefits to homeowners. This transformation allows for additional living space without needing to move to a larger home. It’s a cost-effective way to utilize existing structures and can significantly improve your home’s value. Converting a garage can create a new office, guest room, or even a small rental unit, offering versatile options to suit various needs.
Essential Garage Conversion Rules for San Ramon
What you can build
Maximum Size
Garage conversions can be up to 600 square feet, providing ample space for a cozy living area.
Side/rear setbacks
Conversions must maintain a setback of 5 feet from the side and rear property lines.
Height limit
The height of a converted garage should not exceed 16 feet, ensuring it blends well with the neighborhood.
Building separation
There should be a minimum separation of 10 feet between the converted garage and other buildings on the property.
Permitting Process Timeline
Standard
The standard permitting process takes about 8-12 weeks from submission to approval.
Historic Property review
For properties with historic designation, the review process may extend to 14-16 weeks.
Zoning Regulations in San Ramon
Zoning regulations dictate how properties can be used and developed.
Garage Conversion Size Limitations:
| Zoning District | Maximum Floor Area Allowed |
| R-1 (Single Family) | 600 square feet |
| R-2 (Two Family) | 700 square feet |
| R-3 (Multifamily) | 800 square feet |
| R-4 (Neighborhood Mixed Use) | 900 square feet |
Height Limitations
Garage conversions must not exceed a height of 16 feet to ensure consistency with surrounding structures.
Building Coverage
The total building coverage on the lot should not exceed 50% of the lot area, including the converted garage.
Location
| Property Type | Location Requirement |
| Single-Family Homes | Must be attached or within the existing garage footprint |
| Duplex | Can be detached but must meet setback requirements |
| Multifamily | Must be integrated within the existing building structure |

Exterior details
Exterior finishes should match the primary residence to maintain aesthetic continuity.
Setbacks and Buffer Zones
A minimum setback of 5 feet from property lines is required for garage conversions.
Minimum Lot Area
Connection for Utilities
Garage conversions must have proper connections for water, electricity, and sewage systems.
Fire safety
Adequate fire safety measures, including smoke detectors and fire extinguishers, are mandatory.
Room specifications
- Living Area: The living area should be spacious enough for comfortable furniture arrangement and daily activities.
- Kitchen: A functional kitchen with essential appliances and counter space is required.
- Bathroom: A full bathroom with a shower, sink, and toilet must be included.
- Ceiling Height: The ceiling height must be at least 7 feet to ensure a comfortable living space.
Short-term Rentals and Home Occupations Regulations
Short-term rentals and home occupations in garage conversions must adhere to local zoning and safety regulations.
Building Codes
All conversions must comply with local building codes, ensuring safety and structural integrity.
San Ramon Garage Conversion Permit Guidelines
| Permit Type | Description | Estimated Fee |
| Building Permit | Required for structural changes | $1200 |
| Electrical Permit | Necessary for electrical work | $300 |
| Plumbing Permit | Needed for plumbing installations | $250 |
| Mechanical Permit | Required for HVAC installations | $350 |
| Planning Review | Ensures compliance with zoning regulations | $500 |
Property Requirements
Properties must meet zoning and building code requirements to qualify for garage conversion permits.
Parking
Converted garages must provide alternative parking solutions, such as driveway spaces.
Front Setbacks
Front setbacks must align with existing residential zoning requirements, typically around 20 feet.
Side and Rear Setbacks
Side and rear setbacks for converted garages must be a minimum of 5 feet.
Open Space and Rear Yards
Maintaining adequate open space and rear yard area is essential for garage conversions.
Properties That Qualify
Properties must have adequate space and meet zoning regulations to qualify for garage conversions.

Development Standards
Single-family Homes
Must integrate seamlessly with the existing structure, maintaining architectural harmony.
Multi-family Properties
Conversions should not disrupt the overall aesthetic and functionality of the property.
Duplex Properties
Must adhere to specific setback and design requirements to ensure consistency with the neighborhood.
Property Designations
- Flood Zones: Properties in flood zones must have appropriate flood mitigation measures.
- Easements: Conversions must respect existing easements, ensuring no interference with utility access.
- Historic Properties: Conversions on historic properties require additional review to preserve historical integrity.
Summary
Garage conversions in San Ramon offer a practical solution to increase living space without moving. By adhering to local regulations and guidelines, homeowners can create functional and valuable additions to their properties.
FAQs
Yes, you can convert your garage into a rental unit, but you must follow zoning regulations. It is important to ensure that the converted space meets all safety and habitability standards. Additionally, you may need to register the unit with local authorities if renting it out.
Yes, a permit is required to ensure the conversion meets building codes and safety standards. The permitting process involves submitting plans and undergoing inspections to verify that the construction complies with local regulations. This helps to ensure the safety and legality of the converted space.
Yes, you can convert part of your garage, keeping some space for storage or parking. This allows for flexibility in how you use the existing space. You can create a small living area while still maintaining a portion of the garage for other uses, such as storing bikes or garden tools.
Yes, the height of the converted garage should not exceed 16 feet. This restriction helps maintain the aesthetic harmony of the neighborhood and ensures that the converted garage does not overshadow adjacent properties. It is essential to check local zoning codes for any specific height limitations.
Adding a second story may be possible but requires additional permits and must comply with height restrictions. You will need to ensure that the structure can support an additional floor and that the design adheres to local building codes. A thorough review of zoning regulations is necessary before proceeding.
Yes, the minimum lot size is typically around 4,000 square feet. This requirement ensures that there is adequate space for the converted garage without compromising the overall layout of the property. It also helps maintain sufficient open space and setbacks.
Yes, matching the exterior finish is required to maintain aesthetic continuity. The converted garage should blend seamlessly with the main house, using similar materials and design elements. This enhances the visual appeal and value of the property.
Yes, including a kitchen is allowed, but it must meet local building codes. The kitchen should have proper plumbing, electrical connections, and ventilation. It is important to follow all safety regulations to ensure the kitchen is functional and safe for use.
Setback requirements are typically 5 feet from property lines. This ensures that there is adequate space between the converted garage and neighboring properties. Setbacks help maintain privacy, safety, and access for maintenance.
Yes, detached garages can be converted, but they must meet specific setback and design requirements. Detached garage conversions need to adhere to the same zoning and building codes as attached garages. It is essential to ensure that the converted space is accessible and meets all necessary regulations.
Yes, there are size limits based on zoning regulations. The maximum allowable size varies depending on the zoning district. It is important to check local zoning laws to determine the specific size limitations for your property.
Yes, alternative parking solutions must be provided if you convert your garage. This can include creating driveway spaces or utilizing on-street parking where permitted. Ensuring that there is adequate parking helps avoid inconveniences for residents and complies with local regulations.
Yes, but the home business must comply with local zoning and safety regulations. This includes ensuring that the space is safe for business operations and does not negatively impact the residential character of the neighborhood. Additional permits may be required for certain types of businesses.
Proper connections for water, electricity, and sewage are required for all conversions. Utilities must be installed according to local building codes and regulations. Ensuring adequate utility connections is essential for the functionality and safety of the converted space.
Yes, adequate fire safety measures are mandatory. This includes installing smoke detectors, fire extinguishers, and ensuring proper egress routes. Fire safety plans help protect the occupants and property in case of an emergency.
Yes, but it must adhere to local zoning and safety regulations. Short-term rentals may require additional permits and registration with local authorities. It is important to ensure that the converted space meets all habitability standards for rental use.
All conversions must comply with local building codes to ensure safety and structural integrity. This includes following regulations for construction, electrical work, plumbing, and other critical aspects. Adhering to building codes helps ensure that the converted space is safe and durable.
Yes, but appropriate flood mitigation measures must be in place. This may involve elevating the structure, installing flood barriers, or other protective measures. It is essential to comply with local regulations regarding construction in flood-prone areas.
Yes, additional review is needed to preserve the historical integrity of the property. Converting a garage in a historic property requires careful planning to ensure that the modifications do not detract from its historical value. Special permits and reviews are typically required.