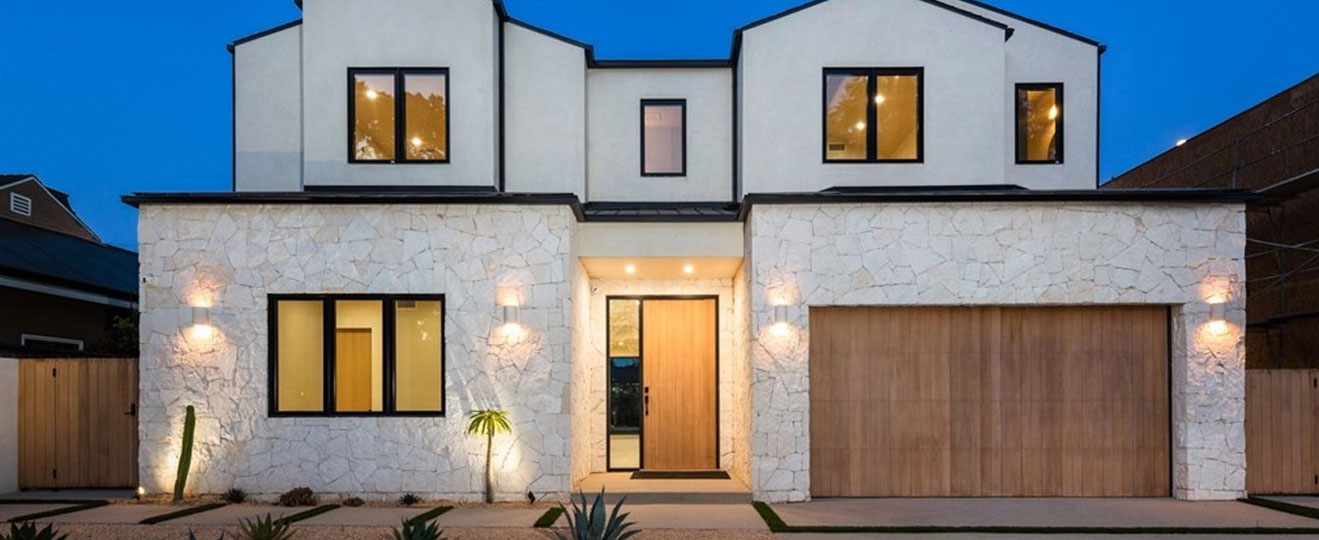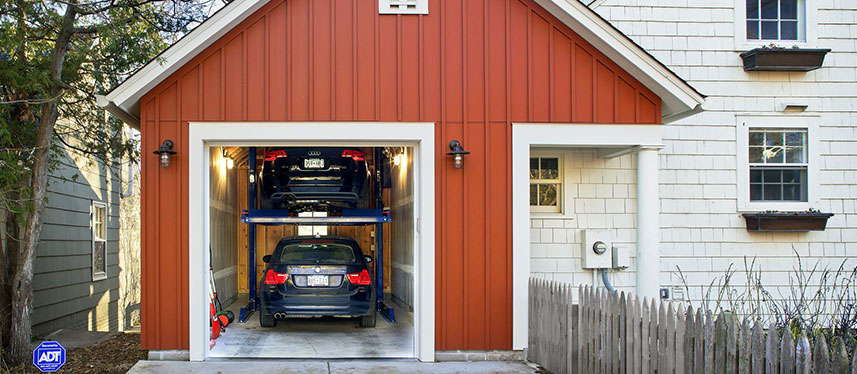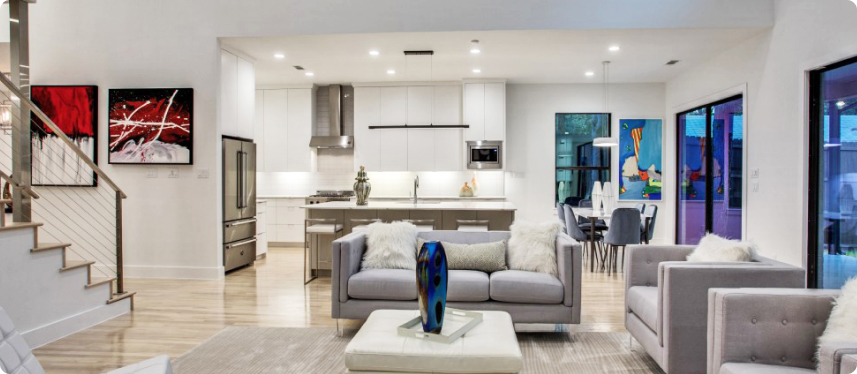
Introduction
Garage Conversion in Santa Clara is a fantastic way to make better use of your home. Whether you’re looking to add an extra room, create a home office, or build a rental unit, converting your garage can be a smart choice. This process not only adds value to your property but also provides you with more functional space to meet your family’s needs.
Essential Garage Conversion Rules for Santa Clara
What you can build
Maximum Size
The maximum size for a garage conversion is 1,200 square feet, providing ample space for various uses.
Side/rear setbacks
Side and rear setbacks must be at least 4 feet to comply with local regulations.
Height limit
The height of the converted garage cannot exceed 16 feet, ensuring it blends well with the neighborhood.
Building separation
A minimum separation of 10 feet from other structures on the property is required.
Permitting Process Timeline
Standard
The standard permitting process takes approximately 4-6 weeks from application to approval.
Historic Property review
If the property is historic, the review process may take an additional 2-4 weeks.
Zoning Regulations in Santa Clara
Zoning regulations vary based on the property location and type.
Garage Conversion Size Limitations:
| Zoning District | Maximum Floor Area Allowed |
| R-1 (Single Family) | 800 square feet |
| R-2 (Two Family) | 1,000 square feet |
| R-3 (Multifamily) | 1,200 square feet |
| R-4 (Neighborhood Mixed Use) | 1,200 square feet |
Height Limitations
Conversions must adhere to a height limit of 16 feet, keeping the structure proportional to the main dwelling.
Building Coverage
The total building coverage on the lot should not exceed 50% of the lot area.
Location
| Property Type | Location Requirement |
| Single-Family Homes | Within 20 feet of the main house |
| Duplex | Adjacent to the main structure |
| Multifamily | At the rear of the property |

Exterior details
The exterior of the converted garage must match the main house in design and materials.
Setbacks and Buffer Zones
Maintain a minimum of 4 feet for side and rear setbacks to ensure privacy and safety.
Minimum Lot Area
Connection for Utilities
The converted garage must be connected to the main house’s utilities, including water, electricity, and sewage.
Fire safety
Install smoke detectors and fire extinguishers as part of the safety requirements.
Room specifications
- Living Area: The living area should be spacious and comfortable, with a minimum size of 200 square feet.
- Kitchen: A functional kitchen with at least 50 square feet, including necessary appliances and counter space.
- Bathroom: The bathroom must be at least 30 square feet and include standard fixtures.
- Ceiling Height: The ceiling height should be at least 7.5 feet to ensure comfort and meet building codes.
Short-term Rentals and Home Occupations Regulations
Short-term rentals and home occupations have specific regulations to follow.
Building Codes
Adhere to local building codes for safety and compliance, including electrical and plumbing standards.
Santa Clara Garage Conversion Permit Guidelines
| Permit Type | Description | Estimated Fee |
| Building Permit | Required for structural changes | $1000 |
| Electrical Permit | Necessary for electrical work | $200 |
| Plumbing Permit | Needed for plumbing installations | $250 |
| Mechanical Permit | Required for HVAC work | $300 |
| Planning Review | Review for zoning compliance | $150 |
Property Requirements
Ensure the property meets all zoning and building requirements before starting the conversion.
Parking
Provide at least one additional parking space if the garage was previously used for parking.
Front Setbacks
Maintain a front setback of at least 20 feet from the street.
Side and Rear Setbacks
Side and rear setbacks must be a minimum of 4 feet each.
Open Space and Rear Yards
Ensure adequate open space and rear yard area is maintained as per zoning regulations.
Properties That Qualify
Only properties meeting specific zoning criteria and minimum lot sizes qualify for garage conversions.

Development Standards
Single-family Homes
Ensure the conversion complements the main house and adheres to design standards.
Multi-family Properties
Follow additional regulations for multifamily properties to ensure proper use and safety.
Duplex Properties
Duplex properties must maintain the appearance and functionality of a single-family home.
Property Designations
- Flood Zones: Conversions in flood zones require additional precautions and compliance with flood safety standards.
- Easements: Ensure no easements are affected by the conversion process.
- Historic Properties: Conversions on historic properties require additional reviews and adherence to preservation standards.
Summary
Converting a garage in Santa Clara offers a practical way to utilize space effectively. With proper planning, adherence to local regulations, and understanding of the essential requirements, you can transform your garage into a valuable addition to your home.
FAQs
The standard garage conversion process in Santa Clara takes about 4-6 weeks from application to approval. This timeline can vary depending on the complexity of the project and the workload of the city’s planning department. If your property is historic, you should expect an additional 2-4 weeks for the historic property review process, as this requires more thorough examination to ensure compliance with preservation standards.
Yes, in Santa Clara, you need multiple permits for a garage conversion. These typically include a building permit, electrical permit, plumbing permit, and possibly a mechanical permit if HVAC systems are involved. Additionally, a planning review is necessary to ensure your project complies with local zoning laws. Securing these permits ensures that your conversion meets all safety and structural standards set by the city.
In Santa Clara, the maximum size allowed for a garage conversion is generally 1,200 square feet. However, this can vary depending on the zoning district of your property. For example, single-family zones (R-1) might have different size restrictions compared to multifamily zones (R-3). It’s crucial to check the specific zoning regulations for your property to determine the exact maximum allowable size.
Yes, garage conversions in Santa Clara can be transformed into rental units, provided they meet local zoning and safety regulations. This includes adhering to size and height limits, maintaining required setbacks, and ensuring the space has all necessary amenities such as a kitchen and bathroom. Additionally, you must follow regulations for utilities and fire safety. Renting out the converted space can be a great way to generate additional income.
Yes, in Santa Clara, the height limit for a converted garage is typically 16 feet. This restriction helps ensure that the converted garage remains proportional to the main dwelling and maintains the aesthetic of the neighborhood. If your design includes adding a loft or high ceilings, it’s essential to plan accordingly to stay within this height limit.
In Santa Clara, setbacks for garage conversions must be at least 4 feet from the side and rear property lines. These setbacks help ensure privacy and safety for both the property owner and neighboring properties. Adhering to setback requirements is essential for obtaining the necessary permits and for the overall compliance of the project with local zoning laws.
Typically, the height limit of 16 feet in Santa Clara restricts adding a second story to your garage conversion. However, you may be able to include a loft or mezzanine within the height limit. If you’re considering a two-story conversion, you will need to consult with the city’s planning department to see if any exceptions can be made or if specific conditions apply to your property.
The converted garage in Santa Clara must be connected to the main house’s utilities, including water, electricity, and sewage systems. Proper utility connections are essential for making the space livable and ensuring it meets health and safety standards. You may need to upgrade your existing utility connections to handle the additional load from the converted space.
Yes, in Santa Clara, installing smoke detectors and fire extinguishers is mandatory for all garage conversions. These fire safety measures are crucial for ensuring the safety of the occupants and complying with local building codes. Additionally, you might need to install a fire-rated door and use fire-resistant materials in certain parts of the construction.
Yes, but in Santa Clara, specific regulations for short-term rentals must be followed to ensure compliance with local laws. This includes obtaining the necessary permits for short-term rentals and adhering to occupancy limits and other requirements set by the city. Short-term rentals can provide additional income, but it’s important to stay informed about and compliant with local regulations.
In Santa Clara, you need to provide at least one additional parking space if the garage was previously used for parking. This requirement ensures that the conversion does not negatively impact the parking availability in your neighborhood. If you cannot provide an additional parking space, you may need to seek a waiver or consider alternative solutions.
Yes, in Santa Clara, the converted garage’s exterior should match the main house in design and materials. This requirement helps maintain the aesthetic continuity of the neighborhood and ensures that the conversion does not detract from the overall appearance of the property. Using similar materials and design elements is essential for obtaining approval from the planning department.
Yes, but in Santa Clara, additional flood safety standards must be met to ensure the conversion is safe and compliant. This may include elevating the floor level, using flood-resistant materials, and implementing proper drainage systems. Compliance with these standards is crucial to protect the new living space from potential flood damage.
Yes, garage conversions on historic properties in Santa Clara require additional reviews and adherence to preservation standards. These standards aim to maintain the historical integrity and appearance of the property. You may need to work closely with the city’s historic preservation office to ensure your project complies with all necessary guidelines.
In Santa Clara, the property must have a minimum lot area of 5,000 square feet to qualify for a garage conversion. This requirement helps ensure that the converted garage will fit comfortably on the lot without overcrowding or violating setback and open space regulations. Smaller lots may not be eligible for conversions due to space constraints.
You need to ensure no easements are affected by the conversion process in Santa Clara to comply with local regulations. Easements are designated areas on your property that are reserved for specific uses, such as utilities or access paths. Interfering with these easements can lead to legal issues and potential fines, so it’s important to plan your conversion carefully.
Yes, in Santa Clara, all local building codes, including electrical and plumbing standards, must be adhered to for a garage conversion. These codes ensure the safety, health, and structural integrity of the converted space. Failing to comply with these codes can result in fines, delays, and potentially unsafe living conditions.
Yes, but in Santa Clara, there are additional regulations for garage conversions in multifamily properties to ensure proper use and safety. These regulations may include limits on the number of units that can be added, specific design requirements, and additional safety standards. It’s important to consult with the planning department to understand these regulations fully.
Adequate open space and rear yard area must be maintained as per zoning regulations in Santa Clara to ensure compliance. These requirements help ensure that the property remains livable and that there is sufficient outdoor space for recreation and other uses. Neglecting these requirements can lead to non-compliance issues and potential fines.
Yes, but in Santa Clara, specific regulations for home occupations must be followed to ensure the garage conversion is compliant with local laws. These regulations typically include limits on the type of business activities allowed, the number of employees, and parking requirements. Home occupations can be a great use of converted space, but it’s important to adhere to all relevant regulations.