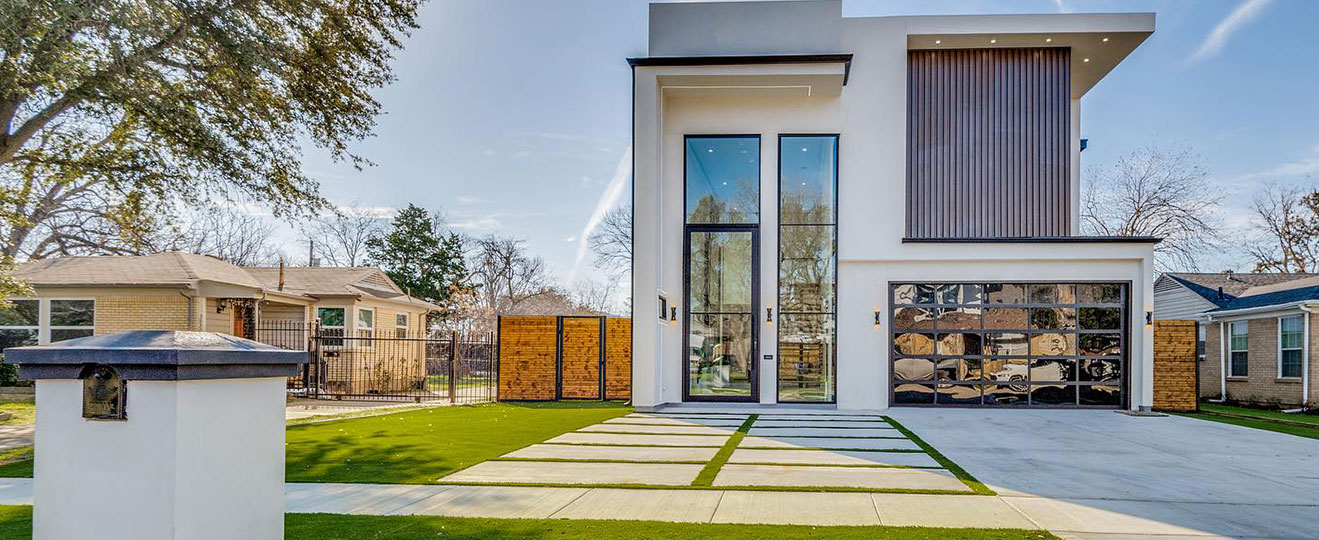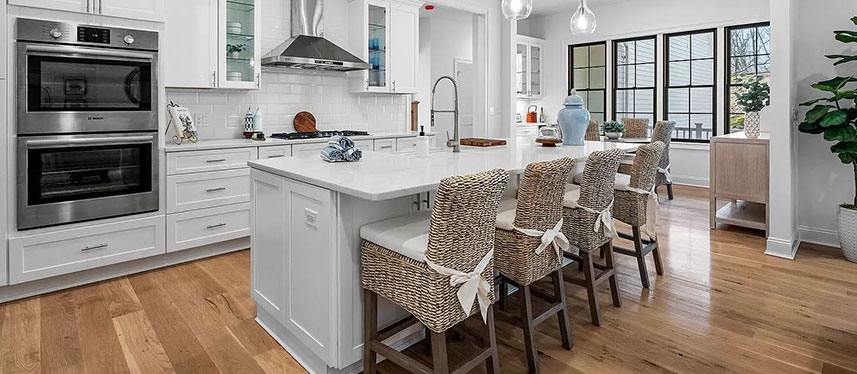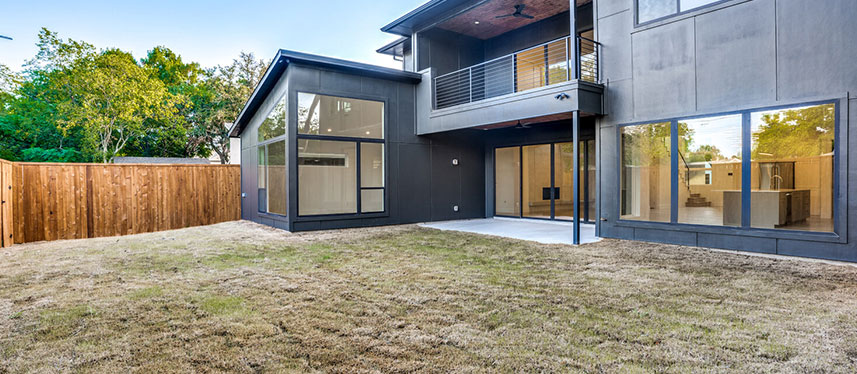
Introduction
Garage conversions are an excellent way to make use of unused space in Stanford. Transforming a garage into a functional living area can provide more room for family or guests, add value to your property, and enhance your lifestyle. Whether it’s a cozy guest suite, a practical home office, or a personal gym, garage conversions can meet various needs, making them an appealing choice for homeowners. Additionally, this transformation can contribute to the growing demand for affordable housing in the area, offering a win-win solution for both homeowners and the community.
Essential Garage Conversion Rules for Stanford
What you can build
Maximum Size
Garage conversions in Stanford can be up to 800 square feet, allowing ample room for a small apartment, home office, or recreational space. This size is perfect for creating a comfortable and functional area without overwhelming the property.
Side/rear setbacks
Structures must maintain at least a 5-foot setback from side and rear property lines to ensure privacy and safety for both the homeowner and neighbors. This setback helps in maintaining good neighborly relations and adhering to fire safety codes.
Height limit
The height for a garage conversion should not exceed 16 feet, blending well with the neighborhood’s aesthetic and ensuring the converted space does not overshadow the main dwelling or neighbouring properties.
Building separation
A minimum of 6 feet is required between the garage and any other structures on the property for fire safety and to maintain an open feel to the landscape. This separation also helps in case of emergencies, providing clear access routes.
Permitting Process Timeline
Standard
The typical permitting process takes about 60 days from submission to approval, including inspections and reviews by various departments. This timeline ensures all safety, zoning, and building codes are thoroughly checked before construction begins.
Historic Property review
For properties with historical significance, the review can take up to 90 days to ensure compliance with preservation standards. This additional time is necessary to safeguard the unique architectural and historical value of these properties.
Zoning Regulations in Stanford
Zoning laws govern the specifics of garage conversions, ensuring neighborhood consistency and compliance with local development plans.
Garage Conversion Size Limitations:
| Zoning District | Maximum Floor Area Allowed |
| R-1 (Single Family) | 800 square feet |
| R-2 (Two Family) | 1000 square feet |
| R-3 (Multifamily) | 1,200 square feet |
| R-4 (Neighborhood Mixed Use) | 1,500 square feet |
Height Limitations
Garage conversions should not exceed 16 feet, ensuring they are compatible with the surrounding homes and do not disrupt the skyline of the neighborhood.
Building Coverage
The converted garage should not cover more than 40% of the lot, preserving outdoor space for gardens, play areas, and other activities that enhance the living environment.
Location
| Property Type | Location Requirement |
| Single-Family Homes | Attached or detached from the main house |
| Duplex | Must be attached to one unit |
| Multifamily | May be attached or detached |

Exterior details
The exterior of the conversion should match the primary dwelling in color, materials, and architectural style, maintaining visual harmony and enhancing the overall curb appeal of the property.
Setbacks and Buffer Zones
A minimum of 5 feet is required from side and rear property lines to maintain neighbor privacy, prevent encroachments, and adhere to safety standards.
Minimum Lot Area
Connection for Utilities
All converted garages must have direct connections to utilities such as water, electricity, and sewage for proper functionality, ensuring that the new living space meets all health and safety standards.
Fire safety
Fire-rated materials must be used for walls and ceilings to enhance the safety of the converted space. Additionally, smoke detectors and fire extinguishers should be installed to ensure the safety of occupants.
Room specifications
- Living Area: The living area must include at least one window and proper ventilation, creating a bright, airy, and comfortable environment that is suitable for daily activities.
- Kitchen: Kitchens should have a minimum of 40 square feet of floor space, equipped with necessary appliances, cabinetry, and countertops, providing a functional cooking and dining area.
- Bathroom: Bathrooms must have at least 30 square feet of space, accommodating a shower, sink, and toilet, ensuring comfort and convenience for the occupants.
- Ceiling Height: The minimum ceiling height should be 7 feet to ensure adequate headroom throughout the space, creating a spacious and open feel.
Short-term Rentals and Home Occupations Regulations
Short-term rentals and home offices are subject to specific regulations to maintain residential character and ensure neighborhood harmony.
Building Codes
Garage conversions must adhere to local building codes, which cover aspects such as structural integrity, electrical wiring, plumbing, and fire safety, ensuring the safety and durability of the new living space.
Stanford Garage Conversion Permit Guidelines
| Permit Type | Description | Estimated Fee |
| Building Permit | Required for structural changes | $500 |
| Electrical Permit | For wiring and electrical installations | $200 |
| Plumbing Permit | For plumbing systems | $150 |
| Mechanical Permit | For HVAC systems | $150 |
| Planning Review | Assessment of plans | $300 |
Property Requirements
Properties must comply with zoning and size regulations to qualify for conversions, ensuring that the new living space fits well within the neighborhood context.
Parking
At least one off-street parking space is required for the converted unit, ensuring minimal impact on street parking and maintaining convenience for the residents.
Front Setbacks
Conversions must maintain a front setback of at least 20 feet, aligning with neighborhood aesthetics and providing adequate front yard space.
Side and Rear Setbacks
Maintain a 5-foot setback from side and rear boundaries for privacy, safety, and to prevent encroachments onto neighboring properties.
Open Space and Rear Yards
At least 20% of the lot must remain open space to preserve outdoor living areas, gardens, and play spaces, contributing to a healthy and enjoyable living environment.
Properties That Qualify
Only properties zoned for residential use can be considered for garage conversions, ensuring proper land use and compliance with local development plans.

Development Standards
Single-family Homes
Conversions must complement the primary residence’s style, with a maximum size of 800 square feet, providing additional living space without overwhelming the main dwelling.
Multi-family Properties
Each unit may have a converted garage, with a maximum size of 1,200 square feet per unit, offering flexible living arrangements for residents.
Duplex Properties
Garage conversions must be attached to one of the units, enhancing space without altering the building footprint significantly.
Property Designations
- Flood Zones: Conversions in flood zones must include flood-proofing measures such as raised foundations and waterproof materials to prevent water damage and ensure occupant safety.
- Easements: Ensure no part of the garage conversion encroaches on property easements to avoid legal issues and maintain access rights for utilities and other services.
- Historic Properties: Conversions must adhere to guidelines that preserve the historical integrity of the property, ensuring that any changes are in keeping with the historical character and significance of the building.
Summary
Garage conversions in Stanford offer a practical way to add space and value to homes while adhering to local regulations. By understanding and following these guidelines, homeowners can create functional, attractive spaces that meet their needs and enhance their living experience.
FAQs
Converting a garage can significantly increase the value of your property by adding additional living space, which is often more appealing to potential buyers than unused garage space.
Converted garages can serve as guest suites, home offices, recreational rooms, or even rental units, providing versatile options for homeowners to utilize the space according to their needs.
Only one garage conversion is allowed per single-family property to maintain the residential character and avoid overcrowding within the neighborhood.
Yes, detached garages can be converted, provided they meet all zoning and setback requirements, ensuring they integrate well with the main property and surrounding area.
Yes, the exterior design should match the main home in terms of color, materials, and architectural style, maintaining visual continuity and neighborhood aesthetics.
Start by checking local zoning laws and obtaining the necessary permits from the city. Consulting with a professional architect or contractor can also help streamline the planning and approval process.
Yes, but you must comply with local short-term rental regulations, including obtaining any necessary permits and adhering to occupancy limits to ensure compliance with city ordinances.
Yes, adding a kitchen requires an electrical and plumbing permit to ensure all installations meet safety standards and local building codes.
Yes, at least one window must be included to provide natural light and ventilation, creating a comfortable and habitable living space.
Yes, garage conversions can serve as quiet, functional home office spaces, providing a dedicated work area separate from the main living spaces.
There is no strict minimum size, but the space must be functional and meet room specifications, ensuring it provides adequate living conditions.
While not mandatory, a separate entrance can enhance privacy and accessibility, making the converted space more independent and functional.
Yes, noise levels must comply with local residential noise ordinances to avoid disturbances and maintain neighborhood peace.
Yes, converting a garage may increase property taxes due to the added living space, reflecting the increased value of the property.
Plumbing installations must meet local codes, but there are no specific limitations on the number of fixtures, provided they fit within the space and meet functional requirements.
No, garage conversions in Stanford are limited to one story to maintain height restrictions and ensure safety and aesthetic compatibility with the surrounding properties.
Foam board, fiberglass, and spray foam are popular choices for insulating converted garages, providing effective thermal insulation and energy efficiency.
The number of bedrooms depends on the overall space and room specifications but should not exceed two to ensure the living area remains functional and comfortable.
Yes, solar panels can be installed to improve energy efficiency and sustainability, subject to local regulations and permitting requirements.
Yes, maintaining adequate landscaping is important to preserve neighborhood aesthetics and provide a pleasant outdoor environment, enhancing the overall appeal of the property.
While not required, hiring a licensed contractor can ensure the project meets all codes and regulations, providing professional expertise and quality assurance for a successful conversion.