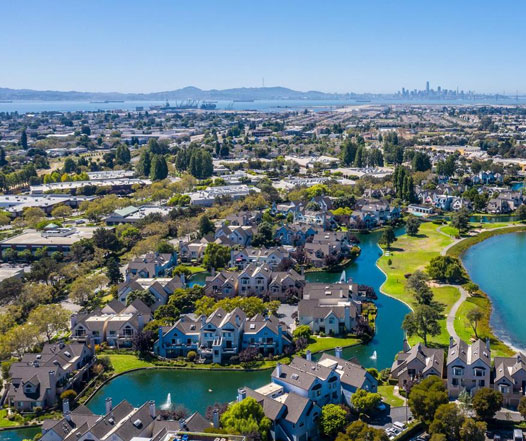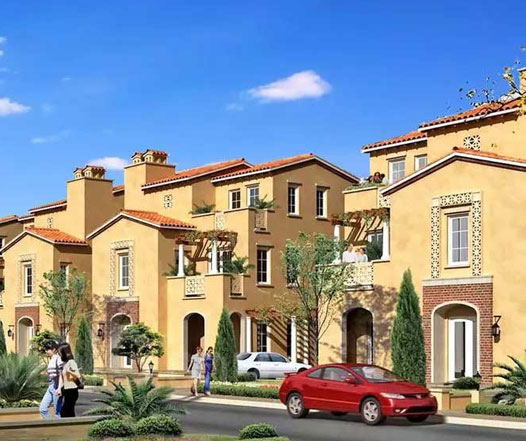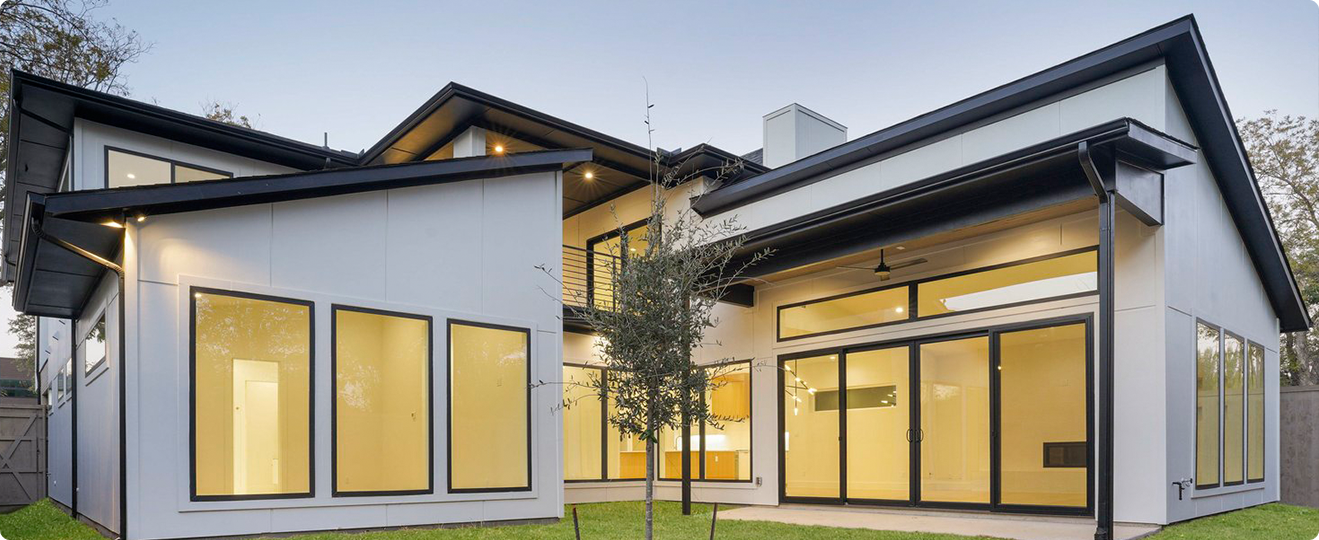
Bay Area Family-Owned Home Addition Experts
At ADU Specialist Bay Area, we understand the evolving needs of Bay Area families. Our expertise in home additions ensures that your project is handled with the utmost care and precision. Here’s why we stand out:

100+ Five-Star Reviews
Our clients’ satisfaction is our top priority, as reflected in our numerous five-star reviews across multiple platforms.

10 Years of Services
A decade of dedicated service in the Bay Area has honed our skills and deepened our understanding of local architectural styles and regulations.

Top Quality, Best Prices
We combine superior craftsmanship with competitive pricing, offering you the best value for your investment.

In-House, Streamlined Process
From initial consultation to final inspection, our in-house team manages every step of the process, ensuring a smooth and efficient experience.
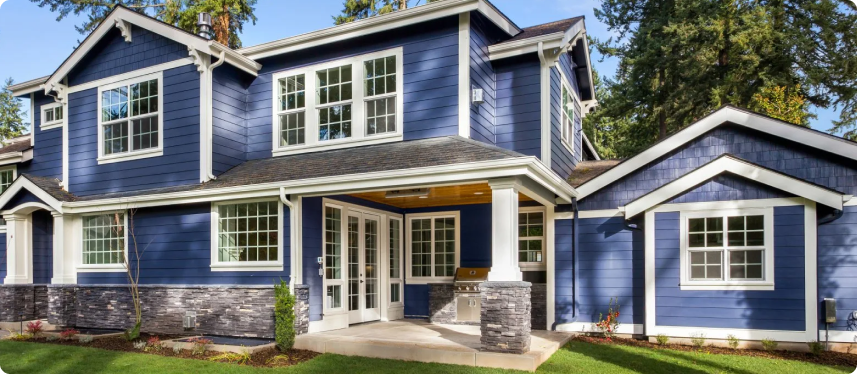
What types of permits are required for home additions in the Bay Area?
Permitting for home additions in the Bay Area can vary depending on the scope and specifics of the project. Generally, you will need a building permit, which ensures that your addition complies with local building codes and regulations. In some cases, you might also need zoning permits, especially if your addition changes the property’s use or increases its footprint significantly. Historical properties might require additional clearances from preservation boards. At ADU Specialist Bay Area, we guide you through the entire permitting process, ensuring that all necessary documents are filed correctly and on time. Our experience with local regulations allows us to anticipate potential issues and address them proactively, ensuring your project proceeds smoothly.
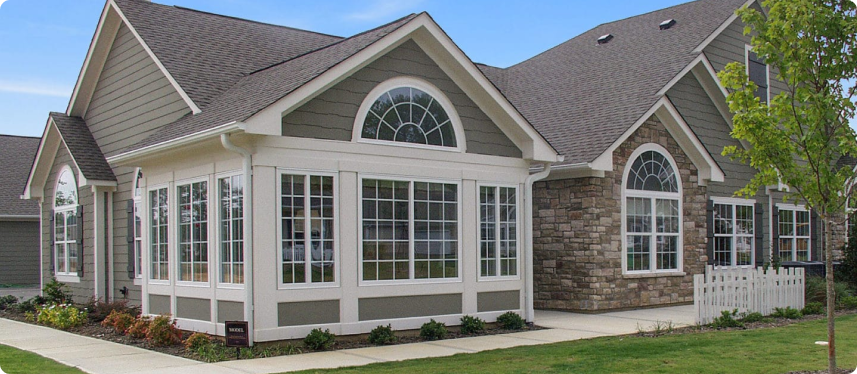
How do I maximize space and functionality in a small home addition?
Maximizing space and functionality in a small home addition requires thoughtful planning and creative design solutions. Start by identifying the primary purpose of the addition and prioritize features that support that function. Consider built-in storage solutions, multifunctional furniture, and open floor plans to make the most of the available space. Natural light can also make a small area feel larger, so incorporating large windows or skylights can be beneficial. At ADU Specialist Bay Area, our design team specializes in optimizing small spaces, creating layouts that are both practical and aesthetically pleasing. We work closely with you to understand your needs and preferences, ensuring that the final design enhances your home’s functionality without compromising on style.
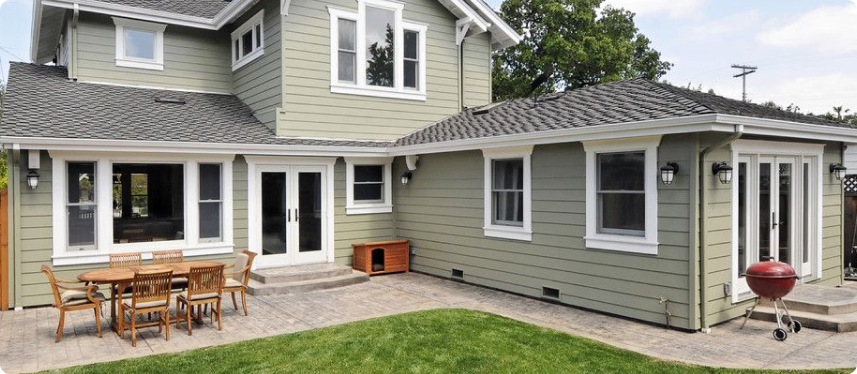
What are the common challenges faced during home addition projects?
Home addition projects can present several challenges, including budget management, timeline adherence, and dealing with unexpected structural issues. Budget overruns are a common concern, often due to unforeseen complications or changes in project scope. Establishing a realistic budget and having a contingency fund can mitigate this risk. Timeline delays can result from permit processing times, weather conditions, or availability of materials and labor. Clear communication and a detailed project plan help in managing these delays effectively. Structural issues, such as foundation problems or outdated electrical systems, may also arise. At ADU Specialist Bay Area, our thorough initial assessments and ongoing project management practices help identify and address these challenges early, ensuring a smoother construction process.
How do you ensure the new addition blends seamlessly with the existing structure?
Ensuring that a new addition blends seamlessly with the existing structure involves careful attention to design, materials, and architectural details. Matching the exterior finishes, such as siding, roofing, and trim, is crucial for visual harmony. The addition’s scale and proportion should complement the existing structure, maintaining a balanced and cohesive appearance. Inside, continuity in flooring, trim work, and color schemes helps integrate the new space with the old. At ADU Specialist Bay Area, our design team works closely with you to understand your home’s style and character. We source materials that match or complement the existing ones and pay meticulous attention to detail, ensuring the addition feels like a natural extension of your home.
Home Addition Types, Formats & Styles
| Type of Addition | Format | Common Styles |
| Room Addition | Extending existing floor plan | - Traditional - Modern - Contemporary - Colonial |
| Second Story Addition | Building upward | - Victorian - Tudor - Mediterranean - Craftsman |
| Garage Addition | Attached or detached | - Traditional - Modern - Colonial - Ranch |
| Bump-Out Addition | Small extension to a room | - Craftsman - Colonial - Ranch - Modern |
FAQs on Home Addition
Yes, you can usually stay in your home during construction, depending on the scope of the project. We plan construction phases to minimize disruptions, ensuring your safety and comfort throughout the process. Additionally, we coordinate with you to adjust schedules around your daily routines.
Consider the architectural style of your existing home and the purpose of the addition. Our design team can help you select a style that complements your home and meets your functional needs, ensuring a cohesive look. We also provide visual references to help you envision the final outcome.
We use materials that match or complement your existing structure, such as wood, brick, or siding. For interiors, options include hardwood floors, tile, and high-quality fixtures. We also consider energy efficiency and durability in our material selection, ensuring your addition is both beautiful and long-lasting.
We implement dust barriers, maintain a clean worksite, and schedule noisy activities during appropriate hours to minimize the impact on your daily life. Our team prioritizes cleanliness and respects your living space throughout the project. We also provide regular updates so you know what to expect at each stage.
Absolutely. Our design process is highly collaborative, allowing you to customize the layout to fit your specific needs and preferences. We’ll work with you to create a floor plan that enhances both the functionality and aesthetics of your home. Your input is crucial in ensuring the space perfectly aligns with your vision.
Landscaping can enhance the appearance of your home addition, from adding flower beds and shrubs to creating outdoor living spaces like patios or decks. We can integrate landscaping into the overall design to create a cohesive exterior look. We also recommend plants and designs that complement your home’s style and local climate.
Our team conducts thorough assessments of your existing structure and the proposed addition. We ensure that the new construction is properly supported and integrated, maintaining the overall stability and safety of your home. Engineering checks and continuous monitoring are part of our process to guarantee a solid and secure addition.
Yes, we can incorporate sustainable elements such as energy-efficient windows, insulation, and solar panels into your home addition. These features reduce your environmental footprint and can lead to long-term energy savings. We also explore options for using recycled materials and water-saving fixtures.
A bump-out addition is a small extension to an existing room, often used to create extra space for a kitchen, bathroom, or bedroom. It’s a cost-effective way to add functionality without significantly altering the footprint of your home. This type of addition is perfect for maximizing space in areas with limited lot size.
We ensure that all electrical and plumbing systems are seamlessly integrated into the new addition. Our licensed professionals handle everything from wiring and outlets to plumbing fixtures, ensuring the new space is fully functional and up to code. We also coordinate with local utilities to ensure a smooth integration with existing systems.
Yes, we can design your home addition with features like wider doorways, zero-step entries, and accessible bathrooms. These modifications make the space more comfortable and functional for individuals with mobility challenges or for those planning to age in place. We also consider future-proofing the design to adapt to changing needs over time.
Adding a second story can significantly increase your living space without expanding your home’s footprint. This option is ideal for smaller lots and can also enhance the value of your home by adding additional bedrooms or a master suite. It also opens up possibilities for better views and natural light.
We design home additions with proper ventilation systems, including windows, vents, and HVAC extensions, to ensure fresh air circulation and maintain a comfortable indoor environment. We also consider cross-ventilation and energy-efficient solutions to improve indoor air quality.
Yes, a home addition can be designed as a self-contained rental unit, complete with a separate entrance, kitchen, and bathroom. This can provide a source of rental income while enhancing your property’s value. We can also include soundproofing features to ensure privacy between the main home and the rental unit.
We carefully select roofing materials that match or complement your existing roof, ensuring a seamless appearance. This includes matching shingles, tiles, or other roofing materials and aligning the rooflines for a cohesive look. We also take into account the roof’s pitch and drainage to ensure optimal performance.
