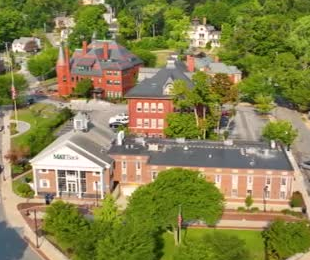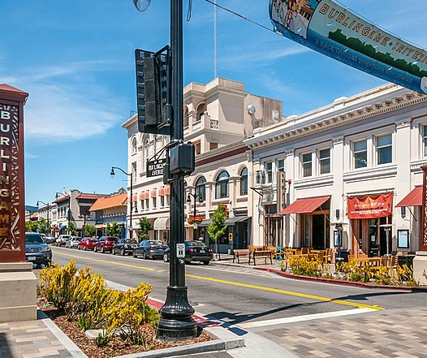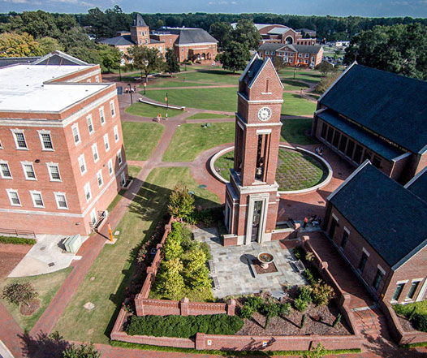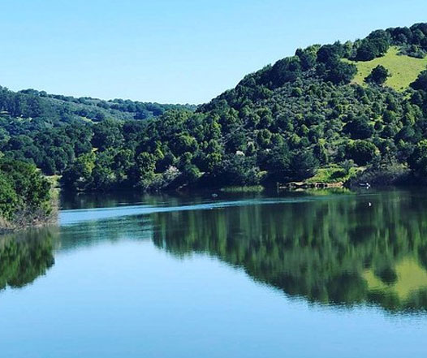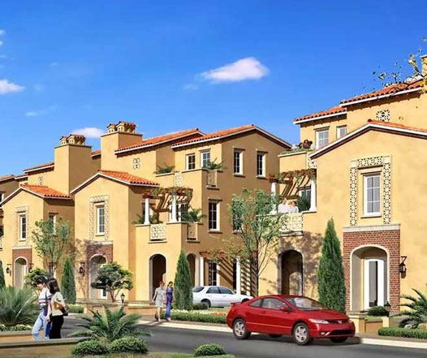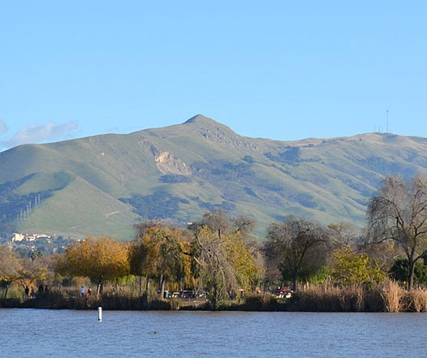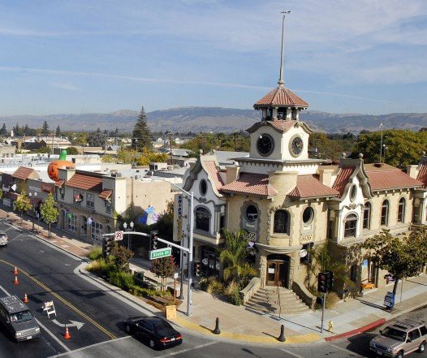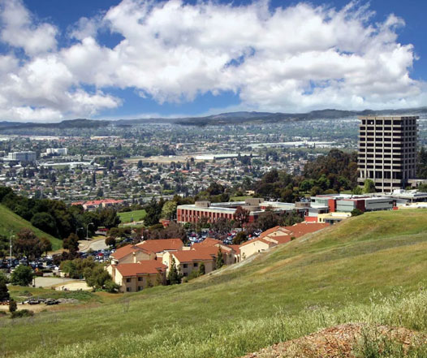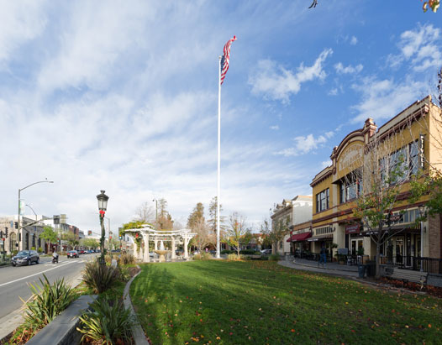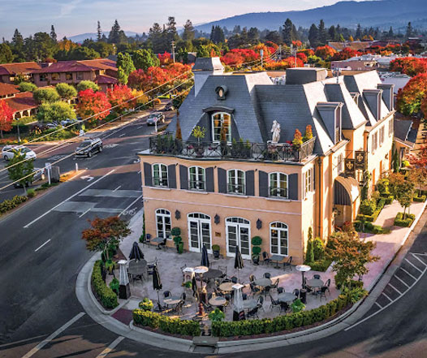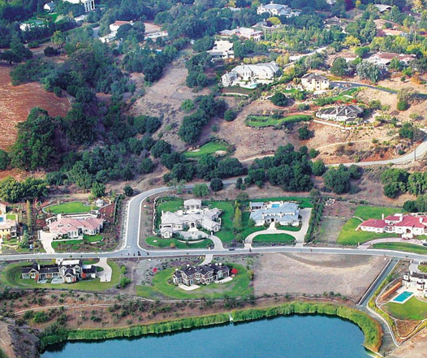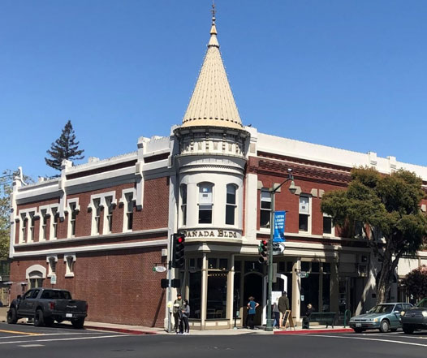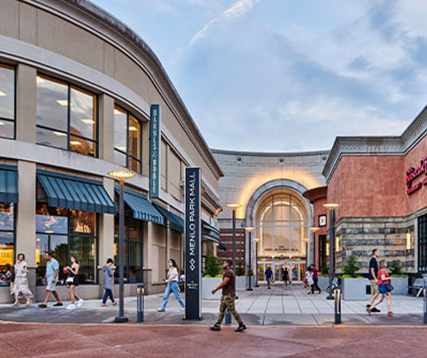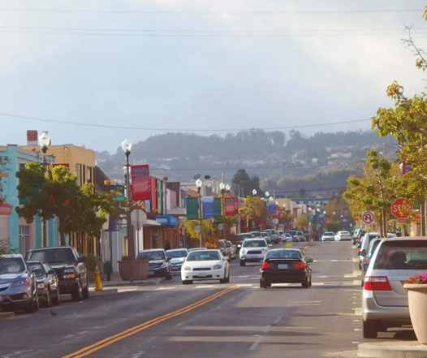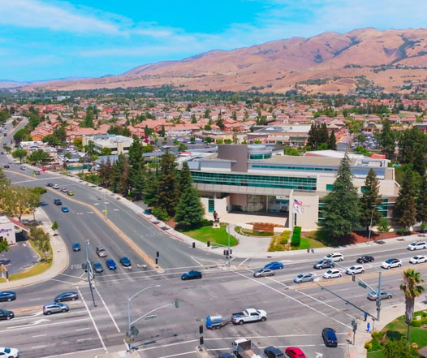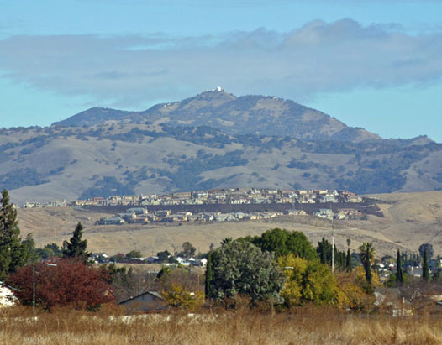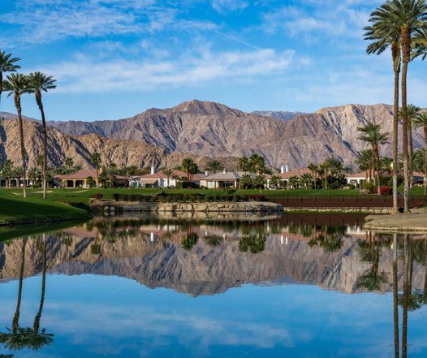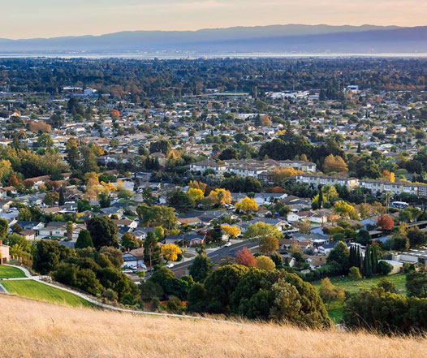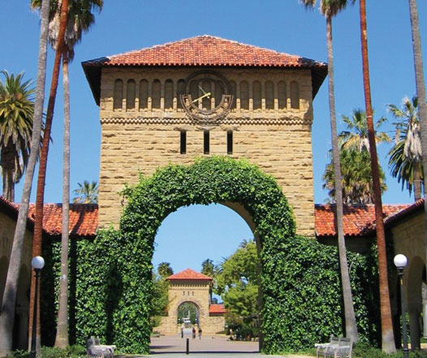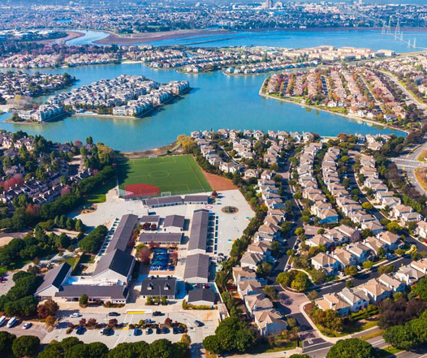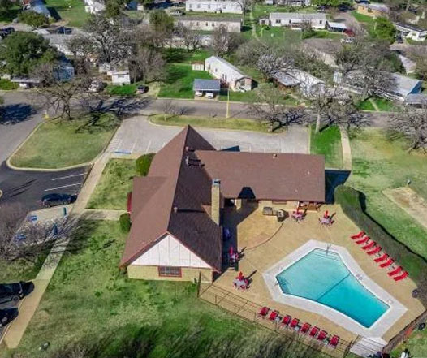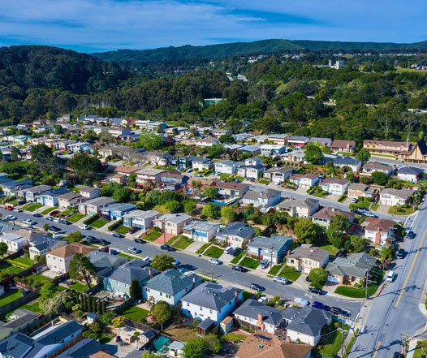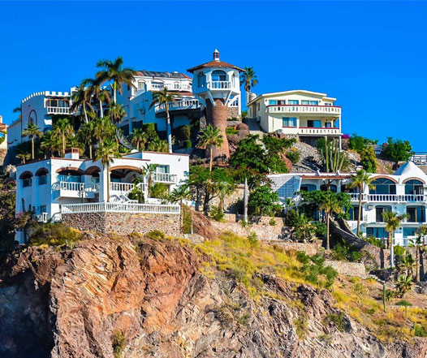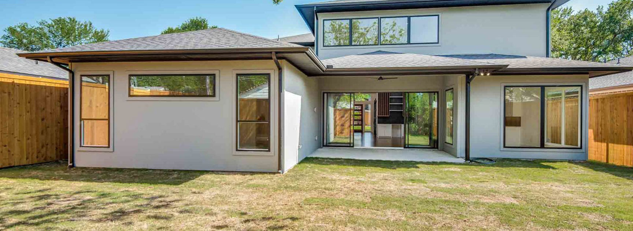
Introduction
Alameda is a special city with lots of old, beautiful homes. As families get bigger or need more room, many people want to add to their houses. Adding to your home can be a great way to get more room without leaving the neighborhood you love. Just remember to follow the rules and think about how your changes fit in with the rest of Alameda. This guide outlines the key regulations, processes, and considerations for planning and executing a home addition in Alameda.
Vital Guidelines for Home Additions in Alameda
What is Permissible
Maximum Addition Size
Depends on lot size and zoning, typically up to 50% of the existing home’s floor area.
Height Restrictions
Generally, 30 feet for the main structure, 15 feet for accessory structures.
Setback Requirements
Vary by zone, typically 20 feet front, 5 feet side, 15 feet rear.
Floor Area Ratio (FAR):
Maximum 0.5 for most residential zones.
Permitting Process Timeline
Standard
3-6 months for review and approval.
Historic Property
Additional 1-2 months for historic preservation review.
Crucial Zoning Regulations in Alameda
Alameda’s zoning regulations aim to maintain the city’s unique character while allowing for responsible growth. Home additions must comply with specific zoning requirements based on the property’s location and designation.
Size Limitations for Home Additions
| Zoning District | Maximum Addition Size | Notes |
| R-1 (Single Family) | 50% of existing floor area | Not to exceed 0.5 FAR |
| R-2 (Two Family) | 40% of existing floor area | Subject to density requirements |
| R-3 to R-6 (multi-family) | Varies | Based on lot size and unit count |
Height Limitations
- Single-family zones: 30 feet max for main structure, 15 feet for accessory structures.
- Multi-family zones: Up to 40 feet, depending on specific zoning and location.
Building Coverage Rules
Total building coverage, including the addition, should not exceed:
- 40% for R-1 zones
- 50% for R-2 zones
- 60% for R-3 to R-6 zones
Location Requirements
- Front additions: Must maintain required front setback, typically 20 feet.
- Side additions: Minimum 5-foot setback in most zones.
- Rear additions: Generally, 15-foot setback required.
Exterior Details
Additions should complement the existing structure and neighborhood character. Special considerations apply in historic districts.
Parking
One additional off-street parking space may be required for substantial additions.
Guidelines for Obtaining Permits for Home Additions in Alameda
| Permit Type | Description | Estimated Fee |
| Building Permit | Required for all additions | $1,500 - $3,000 |
| Plan Check Fee | For review of construction documents | $800 - $1,500 |
| Electrical Permit | For new electrical work | $200 - $500 |
| Plumbing Permit | For new plumbing installations | $200 - $500 |
| Mechanical Permit | For HVAC systems | $200 - $500 |
| Planning Review | For zoning compliance | $500 - $1,000 |
| School Impact Fee | Based on addition size | $3.48 per sq ft |
Property Compliance Requirements
- Compliance with Alameda’s General Plan and specific area plans.
- Adherence to zoning regulations and development standards.
- Consideration of historic preservation guidelines where applicable.
Parking
- One additional off-street parking space may be required for additions exceeding 400 square feet.
- Tandem parking may be allowed in some cases.
Setbacks
- Front: Typically, 20 feet, may vary in historic districts.
- Side: Generally, 5 feet; may be greater for corner lots.
- Rear: Usually 15 feet, can be reduced to 10 feet for single-story additions.
Open Space and Yards
- Minimum 30% of the lot area must be maintained as open space.
- Private open space requirements vary by zoning district.
Eligible Properties for Home Additions
To determine your property’s eligibility for a home addition:
- Confirm your property is within Alameda city limits.
- Check your specific zoning district (e.g., R-1, R-2, R-3).
- Verify compliance with lot size and coverage requirements.
- Consider historic designation status, if applicable.
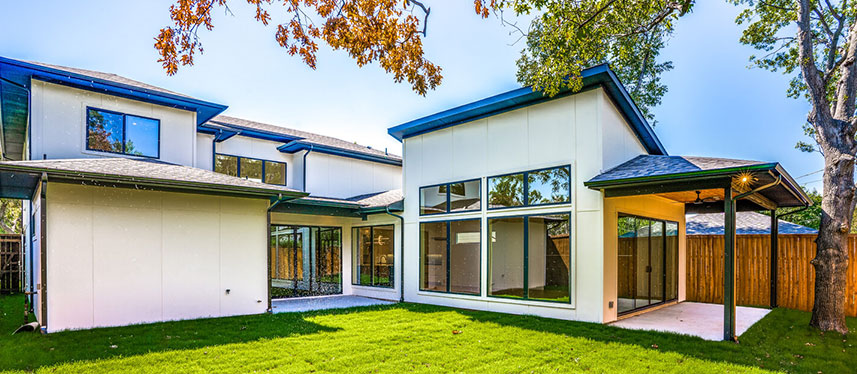
Other General Plan designations that may allow home additions:
- Low-Density Residential: supports single-family home expansions.
- Medium-Density Residential: Allows additions to duplexes and small multi-family buildings.
- Mixed-Use: May permit residential additions above commercial spaces.
Development standards
Single-family Homes
- Additions should maintain architectural consistency with the existing structure.
- Second-story additions must consider privacy impacts on neighbors.
Multi-family Properties
- Additions must comply with density requirements and unit size regulations.
- Common space and private open space standards apply.
Historic Properties
- Additions must comply with density requirements and unit size regulations.
- Common space and private open space standards apply.
Property Designations
- Flood Zones: Properties in FEMA-designated flood zones may require elevation of additions.
- Liquefaction Zones: Additional geotechnical studies may be necessary.
- Historic Districts: Special design guidelines apply in Alameda’s historic districts.
- Coastal Zone: Properties near the shoreline may require additional environmental review.
Summary
Alameda’s home addition regulations balance the need for housing expansion with preservation of the city’s unique character. By adhering to zoning requirements, design guidelines, and permitting processes, homeowners can successfully expand their living spaces while contributing to the ongoing evolution of Alameda’s diverse architectural landscape. Careful planning, professional guidance, and consideration of neighborhood context are key to a successful home addition project in this historic island community.
FAQs
Yes, generally any structural changes require a permit in Alameda, even for small additions. This includes adding square footage, changing room layouts, or modifying load-bearing walls. The city requires permits to ensure safety, code compliance, and proper record-keeping. Even seemingly minor projects like enclosing a porch may need a permit.
Yes, you can add a bathroom to your Alameda home, but it requires proper permits and must meet current plumbing code requirements. This typically involves submitting detailed plans showing the proposed layout, plumbing fixtures, ventilation, and electrical work. You’ll need to ensure adequate water supply and proper waste disposal connections.
Setback requirements in Alameda vary by zone, but typically you need at least 5 feet from side property lines for residential areas. Front setbacks are often larger, around 20 feet, while rear setbacks might be 15 feet or more. These setbacks help maintain privacy, ensure access for emergency services, and preserve the neighborhood’s character. Corner lots may have different requirements.
Yes, there are often restrictions on window placement, especially for second-story additions, to protect neighbors’ privacy. In Alameda, you may need to consider the location and size of windows that overlook adjacent properties. Some common guidelines include using frosted glass for windows above eye level, positioning windows to avoid direct views into neighboring homes, or adding screening elements.
If the exact siding is no longer available, you have a few options. You may be able to find a close match in terms of material, color, and texture. Some companies specialize in reproducing historic or discontinued siding styles. Alternatively, you might consider residing the entire home for uniformity, which can also improve energy efficiency.
While there’s no specific limit to the number of additions, there are restrictions on total square footage and lot coverage in Alameda. Each property has a maximum allowable floor area ratio (FAR) and lot coverage percentage based on its zoning. Once you reach these limits, further additions would not be permitted.
While not always legally required for small additions, hiring an architect is often beneficial. An architect can ensure proper design integration with your existing home, maximize space efficiency, and ensure compliance with local building codes and zoning regulations. They can also help navigate the permit process, which can be complex in Alameda, especially for historic properties.
The permit process in Alameda typically takes 4–8 weeks for review and approval of plans, but this can vary based on the complexity of your project and the current workload of the Building Department. Larger or more complex additions, especially those in historic districts or involving zoning variances, may take longer. It’s important to submit complete and accurate plans to avoid delays.
In most cases, you can live in your home during addition construction, but it depends on the extent of the work. Factors to consider include the location of the addition, whether utilities will be affected, and the overall scale of the project. Discuss this with your contractor to understand potential disruptions to your daily life, such as noise, dust, and temporary utility shutoffs.
While adding a home office for personal use is generally straightforward, there are special considerations if you’re planning to run a business from home. Alameda has zoning laws that regulate home-based businesses to maintain the residential character of neighborhoods. These may include restrictions on signage, client visits, parking, and the percentage of your home that can be used for business purposes.
Determining if your foundation can support an addition requires a professional assessment. A structural engineer should evaluate your existing foundation, considering factors like soil conditions, current load-bearing capacity, and the proposed addition’s weight. They will examine the foundation type (slab, crawl space, or basement), its condition, and any signs of settling or damage.
Adding a rooftop deck to your Alameda home is potentially possible, but it must comply with several regulations. Height restrictions are a primary concern; your home, including the deck, must stay within the maximum height limit for your zone (typically 30 feet for residential areas). You’ll need to consider structural support, access (stairs or elevator), safety railings, and potential privacy impacts on neighbors.
Skylights are generally allowed in Alameda, but they must meet energy efficiency and structural requirements. The California Energy Code has specific standards for skylights’ thermal performance and size relative to floor area. Structurally, adding skylights involves modifying your roof, so proper waterproofing and support are crucial. In historic districts, there may be additional guidelines about the visibility of skylights from the street.
Often, yes, you’ll need to upgrade your electrical panel for a home addition, especially for larger projects. Almada has many older homes with outdated electrical systems that may not safely handle increased loads. An electrician should assess your current panel’s capacity and the additional power requirements of your addition. Factors include new lighting, appliances, HVAC systems, and potential future needs.
Yes, Alameda has an appeal process for rejected building plans. If your plan is denied, you’ll receive a written explanation of the reasons. You can then file an appeal with the Planning Board or Zoning Administrator, depending on the nature of the rejection. The appeal should address the specific reasons for denial and may require additional documentation or plan modifications.
