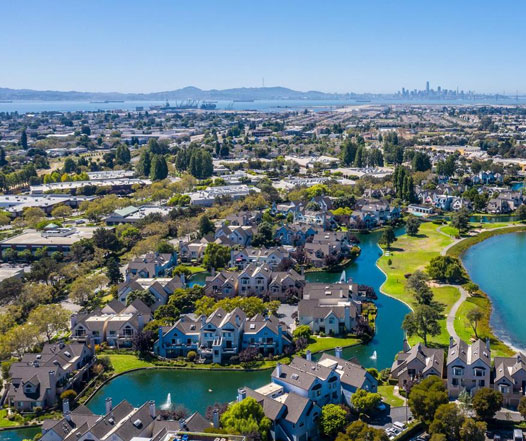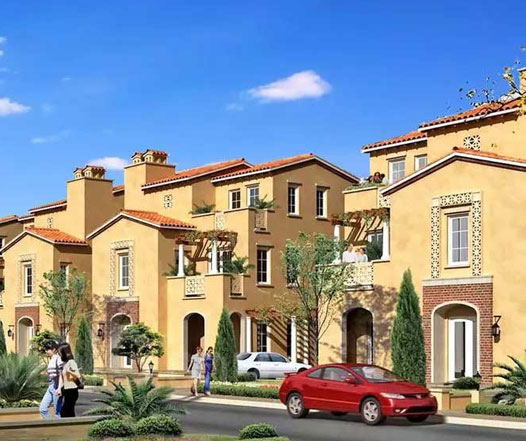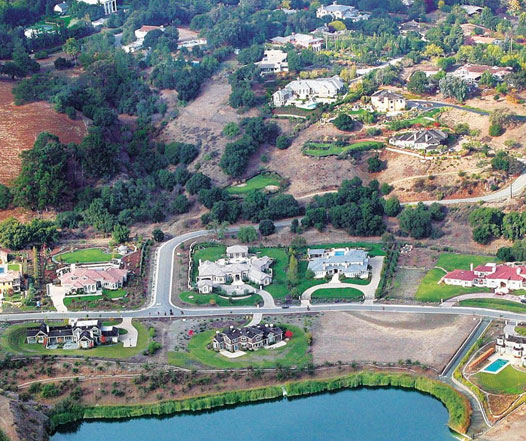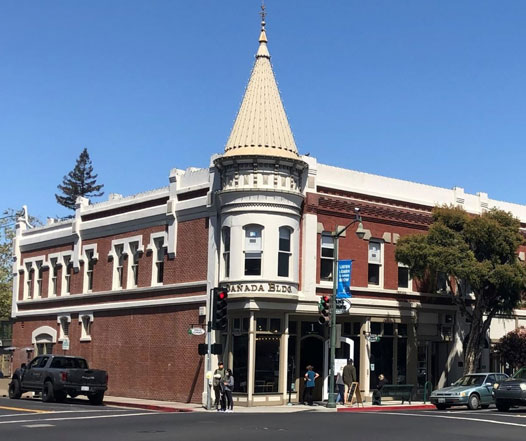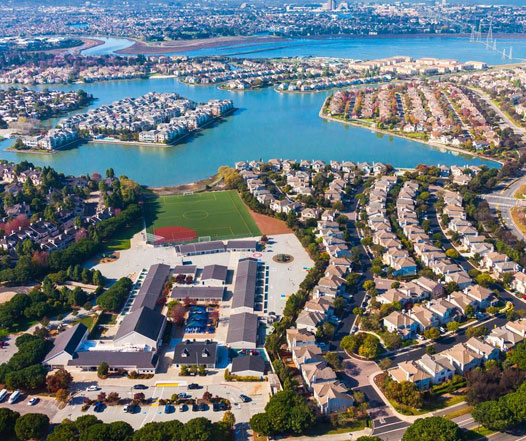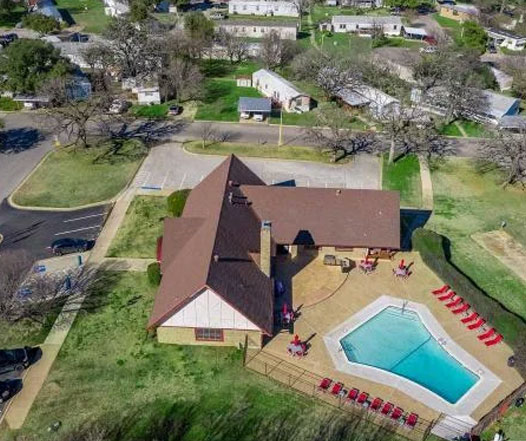
Introduction
Expanding your living space through home additions can be a rewarding endeavor, providing both functional and aesthetic benefits to your property. Whether it’s adding an extra room, extending your kitchen, or creating a new living area, home additions can significantly enhance your living experience. In Belmont, a city known for its picturesque neighborhoods and community charm, undertaking a home addition requires careful planning and adherence to local guidelines to ensure a smooth and successful project. Home additions not only increase the functionality of your home but also boost its market value, making it a wise investment for the future.
Vital Guidelines for Home Additions in Belmont
What is Permissible
Maximum Addition Size
In Belmont, the maximum size for a home addition is typically 800 square feet, depending on the specific zoning district regulations. This limit ensures that the addition remains in harmony with the existing structures in the neighborhood.
Height Restrictions
Height restrictions for home additions in Belmont generally limit structures to 35 feet, ensuring compatibility with surrounding properties. This helps maintain the visual aesthetics and character of the community.
Setback Requirements
Setback requirements mandate a minimum distance of 20 feet from the front property line, promoting uniformity and safety in neighborhood layouts. These requirements prevent overcrowding and ensure each property retains sufficient open space.
Floor Area Ratio (FAR):
The Floor Area Ratio (FAR) in Belmont is commonly set at 0.5, balancing building size with lot size to maintain the area’s character. This ratio ensures that additions do not overwhelm the lot and that there is a balance between built and unbuilt spaces.
Permitting Process Timeline
Standard
The standard permitting process in Belmont typically takes about 6 to 8 weeks from application submission to approval. This timeline includes plan reviews and any necessary revisions to meet local codes.
Historic Property
For historic properties, the permitting process can extend to 12 weeks, allowing for thorough review and preservation considerations. This extended timeline ensures that any changes respect the historical integrity of the property.
Crucial Zoning Regulations in Belmont
Regulations in Belmont ensure that home additions are compatible with the existing urban fabric and community standards. These zoning regulations are designed to maintain the quality of life and the aesthetic harmony of Belmont’s neighborhoods.
Size Limitations for Home Additions
| Zoning District | Maximum Addition Size | Notes |
| R-1 Single Family | 800 sq. ft. | Subject to lot size and FAR limits |
| R-2 Multi-Family | 600 sq. ft. | Additional units may be allowed |
| R-3 Mixed Use | 1,000 sq. ft. | Commercial and residential mix |
Height Limitations
- Single-family zones: In single-family zones, the height limit for home additions is 35 feet, aligning with residential character. This helps ensure that new additions do not overshadow neighboring properties and maintain a consistent skyline.
- Multi-family zones: Multi-family zones allow for additions up to 45 feet, accommodating denser housing configurations. This provides flexibility for expanding living spaces in areas designed for higher density.
Building Coverage Rules
Building coverage in Belmont is restricted to 50% of the lot area, ensuring ample open space and preventing overcrowding. This rule ensures that there is enough open space for landscaping, recreation, and aesthetic appeal.
Location Requirements
- Front additions: Front additions must maintain a 20-foot setback from the property line, preserving streetscape continuity. This helps keep the neighborhood looking uniform and ensures that there is sufficient space between homes and the street.
- Side additions: Side additions require a minimum 5-foot setback from the property boundary, ensuring neighbor privacy. This rule helps maintain adequate spacing between homes, promoting a sense of privacy and reducing noise.
- Rear additions: Rear additions are allowed with a 10-foot setback, optimizing backyard usability and access. This ensures that homeowners still have ample backyard space for outdoor activities and landscaping.
Exterior Details
Exterior details for home additions in Belmont must complement the existing architecture, using similar materials and design elements to blend seamlessly with the original structure. This ensures that the addition looks like a natural extension of the existing home, enhancing the overall curb appeal.
Parking
Parking requirements stipulate that home additions must not reduce existing parking spaces, and additional off-street parking may be required based on the size of the addition. Ensuring adequate parking helps prevent congestion and maintains the neighborhood’s convenience and safety.
Guidelines for Obtaining Permits for Home Additions in Belmont
Securing the necessary permits is crucial for legal compliance and smooth execution of your home addition project. Understanding the types of permits required and their associated costs can help you plan your project more effectively.
| Permit Type | Description | Estimated Fee |
| Building Permit | Approval for structural modifications | $1,500 |
| Plan Check Fee | Review of architectural plans | $800 |
| Electrical Permit | For electrical system changes | $300 |
| Plumbing Permit | For plumbing system modifications | $200 |
| Mechanical Permit | For HVAC system changes | $250 |
| Planning Review | Zoning and planning compliance check | $500 |
| School Impact Fee | Contribution to local schools | $600 |
Property Compliance Requirements
Ensuring your property complies with local regulations is essential for a successful home addition project in Belmont. These compliance requirements help maintain the quality of life and the character of the neighborhoods.
Parking
Home additions must adhere to parking requirements, ensuring sufficient off-street parking is maintained or added as necessary to avoid street congestion. This is crucial for preventing parking issues and maintaining the neighborhood’s functionality.
Setbacks
Setback regulations in Belmont require specific distances from property lines for any new construction, helping to maintain privacy and aesthetic standards. These regulations ensure that homes are not too close to each other, preserving open space and light.
Open Space and Yards
Maintaining open space and yard requirements is crucial, with specific ratios of lot coverage to open space enforced to preserve the community’s green spaces and aesthetic appeal. This helps ensure that there is enough open area for recreation and natural beauty.
Eligible Properties for Home Additions
To determine your property’s eligibility for a home addition:
Verify the zoning designation, lot size, and existing structures on your property to ensure compliance with Belmont’s regulations for home additions. Consulting with the local planning department can provide clarity and help you navigate the requirements.
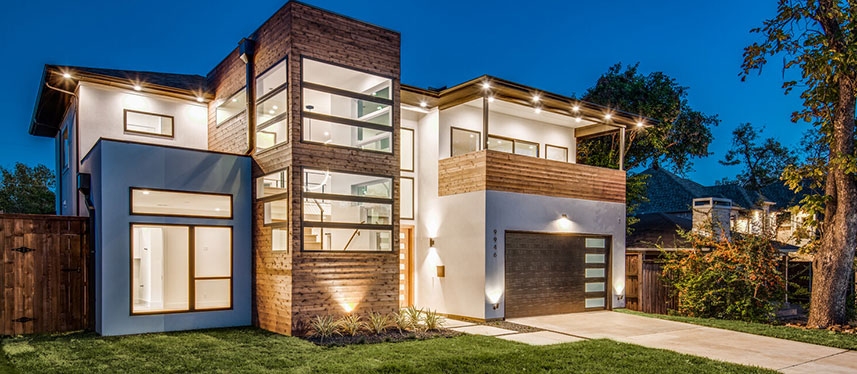
Other General Plan designations that may allow home additions:
- Low-Density Residential: Home additions in low-density residential areas are typically limited to single-story expansions, maintaining the area’s spacious and open character. These areas prioritize open space and minimal density.
- Medium-Density Residential: Medium-density residential zones may allow for two-story additions, accommodating growing families and increasing living space without altering neighborhood density excessively. These zones balance housing needs with community character.
- Mixed-Use: Mixed-use areas support more substantial additions, combining residential and commercial elements to enhance urban living dynamics and community interaction. These areas encourage a blend of uses, fostering vibrant, walkable neighborhoods.
Development standards
Single-family Homes
Additions to single-family homes must respect the architectural integrity and scale of the original structure, ensuring harmonious integration into the neighborhood. These standards help maintain the character and charm of residential areas.
Multi-family Properties
Multi-family properties can expand within specific limits, promoting housing diversity and density without compromising quality of life or community standards. These additions must consider the needs of multiple households while maintaining a cohesive look.
Historic Properties
Home additions to historic properties require meticulous planning and approval to preserve the historical and cultural significance of the building. These projects often involve additional review processes to ensure the historical integrity is maintained.
Property Designations
- Flood Zones: Additions in flood zones must comply with strict regulations to minimize flood risk, including elevated foundations and flood-resistant materials. These measures protect both the property and the safety of the residents.
- Liquefaction Zones: Properties in liquefaction zones need special engineering assessments to ensure structural stability during seismic activity, safeguarding residents. These assessments ensure that the foundations can withstand soil movement during an earthquake.
- Historic Districts: Additions in historic districts are subject to rigorous review to ensure they preserve the district’s historical and architectural character. These guidelines help maintain the unique charm and historical significance of these areas.
- Coastal Zone: Coastal zone properties must adhere to environmental regulations protecting coastal ecosystems, scenic views, and public access. These regulations ensure that coastal developments do not harm the natural beauty and ecological health of the coastline.
Summary
Undertaking a home addition in Belmont requires careful adherence to local guidelines, from zoning regulations to permitting processes. By understanding and complying with these requirements, homeowners can successfully expand their living spaces while preserving the charm and character of Belmont. Proper planning and adherence to regulations not only ensure a smooth project but also enhance the value and functionality of your home.
FAQs
Begin by assessing your property’s eligibility, consulting local zoning regulations, and considering the desired addition’s size and purpose. Engaging with a local architect or planner can provide valuable insights and streamline the process.
The standard permitting process usually takes 6 to 8 weeks, with additional time needed for properties with special designations. Early engagement with the planning department can help identify potential delays and expedite approval.
The maximum size varies by zoning district, with single-family homes generally allowed up to 800 square feet. Understanding the specific limits for your zone can help you design an addition that meets local standards.
Additions should complement the existing architecture, using similar materials and design elements to ensure visual harmony. Consulting with local guidelines and a qualified architect can help achieve a seamless look.
Yes, second-story additions are permissible in certain zoning districts, subject to height restrictions and other regulations. Reviewing the height limits and engaging with an architect can help ensure compliance.
Home additions must maintain or increase existing off-street parking spaces, depending on the size and scope of the addition. Ensuring adequate parking helps prevent congestion and maintains the neighborhood’s convenience and safety.
Yes, all structural modifications require permits to ensure safety and compliance with local codes. Even small additions or renovations must go through the permitting process to avoid future issues.
Setback requirements dictate minimum distances from property lines, influencing the placement and size of your addition. Understanding these requirements early in the planning process can help you design an addition that fits within the allowable space.
The FAR in Belmont is typically 0.5, balancing building size with lot size to maintain the area’s character. This ratio helps prevent overbuilding and ensures that properties retain sufficient open space.
Yes, adding a home office is permissible, provided it complies with zoning regulations and size limitations. A home office can add functionality and value to your property, making it a popular choice for additions.
Historic properties require additional review to ensure additions preserve their historical and cultural significance. Engaging with a preservation expert and the local planning department can help navigate these requirements.
Permit costs vary, with building permits around $1,500 and additional fees for plan checks, electrical, plumbing, and other permits. Budgeting for these costs early in the planning process can help avoid surprises.
Check local flood maps or consult with the Belmont planning department to determine if your property is in a flood zone. Understanding this designation can help you plan for necessary precautions and compliance measures.
Building in a liquefaction zone requires special engineering assessments to ensure structural stability during seismic events. These assessments can add to the project’s cost but are essential for safety and compliance.
Yes, but additions in coastal zones must comply with environmental regulations protecting ecosystems, scenic views, and public access. Consulting with environmental experts and the planning department can help ensure compliance and protect the natural beauty of the coastline.
