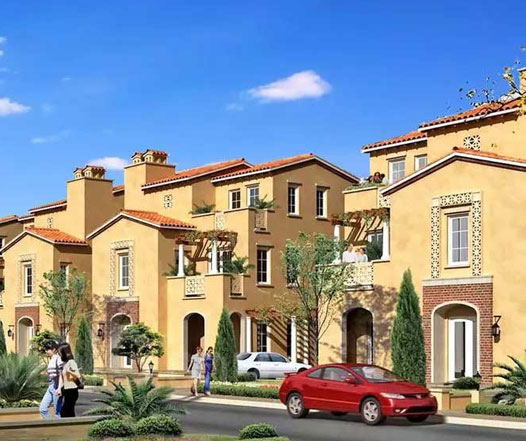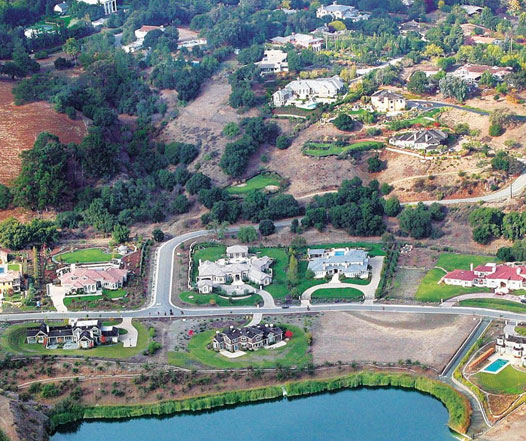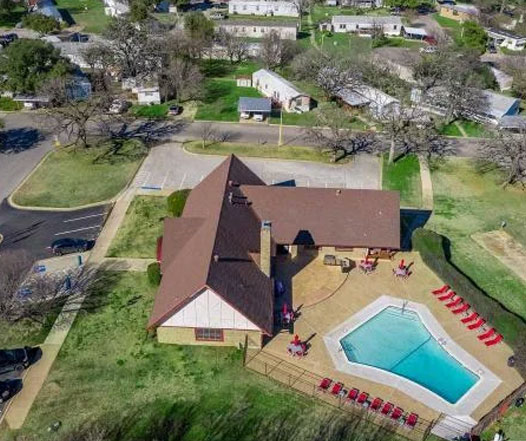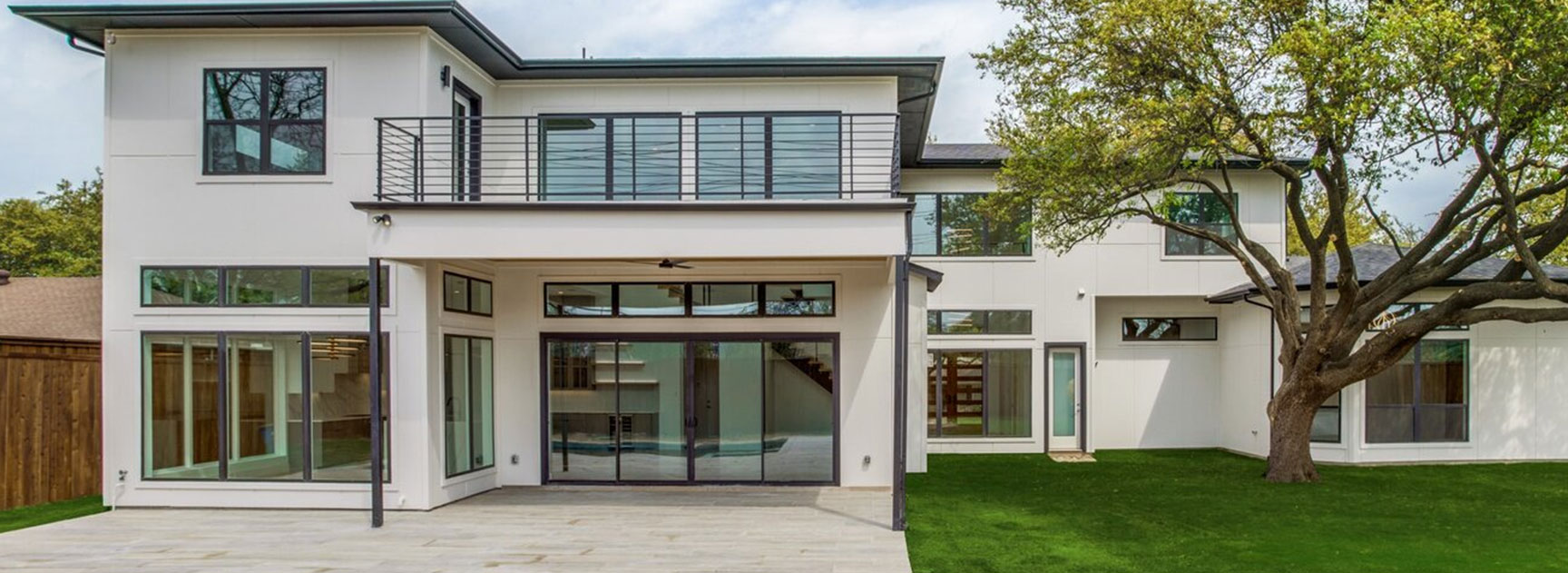
Introduction
A home addition in Campbell offers a practical solution to accommodate a growing family or changing lifestyle needs. It not only provides additional space but also enhances the overall functionality of your home. By planning a well-thought-out addition, you can improve your living conditions and potentially increase your property’s market value. With careful consideration of local regulations and requirements, embarking on a home addition project can be an exciting journey that significantly enriches your living experience.
Vital Guidelines for Home Additions in Campbell
What is Permissible
Maximum Addition Size
The addition must not exceed 800 square feet, ensuring that it fits well within the existing property layout.
Height Restrictions
Additions are restricted to a height of 25 feet, aligning with neighborhood standards and maintaining aesthetic consistency.
Setback Requirements
A minimum distance of 15 feet from the front property line is required to ensure proper spacing between homes.
Floor Area Ratio (FAR):
The total floor area of the addition should not exceed 0.45 of the total lot size, maintaining a balance between open space and built area.
Permitting Process Timeline
Standard
The typical permitting process takes about 30 to 45 days, depending on the complexity of the project and the responsiveness of the planning department.
Historic Property
For properties designated as historic, the process may extend to 60 days, allowing for a thorough review to preserve historical integrity.
Crucial Zoning Regulations in Campbell
Understanding local zoning regulations is essential for successfully planning your home addition in Campbell, ensuring compliance and smooth project progression.
Size Limitations for Home Additions
| Zoning District | Maximum Addition Size | Notes |
| Residential Zone A | 800 square feet | Must comply with all setback requirements. |
| Residential Zone B | 1,000 square feet | Additional permits may be required for larger projects. |
| Residential Zone C | 1,200 square feet | Limited to one story to maintain neighborhood character. |
Height Limitations
- Single-family zones: Additions can reach up to 25 feet, aligning with single-story or two-story homes in the area.
- Multi-family zones: Additions can extend up to 30 feet, accommodating multi-unit buildings while respecting surrounding properties.
Building Coverage Rules
• Building coverage should not exceed 40% of the total lot area, allowing ample open space for yards and gardens.
Location Requirements
- Front additions: Must be set back at least 15 feet from the property line to maintain uniformity in the neighborhood.
- Side additions: Require a minimum setback of 5 feet from the property line to provide adequate space between structures.
- Rear additions: Must maintain a setback of at least 10 feet from the property line, preserving privacy and outdoor space.
Exterior Details
Additions should match the existing structure’s exterior style, including materials and colors, to blend seamlessly with the original design.
Parking
Adequate parking must be provided, typically requiring at least two off-street spaces, ensuring that the addition does not strain neighborhood parking.
Guidelines for Obtaining Permits for Home Additions in Campbell
Obtaining the necessary permits is a critical step in the home addition process, ensuring compliance with local regulations and standards.
| Permit Type | Description | Estimated Fee |
| Building Permit | Required for all structural changes and additions. | $1,000 |
| Plan Check Fee | Covers the review of building plans by city officials. | $500 |
| Electrical Permit | Necessary for any electrical work, including wiring and outlets. | $200 |
| Plumbing Permit | Required for plumbing changes or installations, ensuring safety. | $200 |
| Mechanical Permit | Covers HVAC installations and modifications. | $200 |
| Planning Review | Ensures compliance with zoning and land use regulations. | $300 |
| School Impact Fee | Assessed to account for the impact on local schools due to increased home size. | $500 |
Property Compliance Requirements
Ensuring your property complies with local regulations is essential before starting any addition project, helping to avoid potential legal or zoning issues.
Parking
Provide at least two off-street parking spaces, ensuring that the addition does not negatively impact neighborhood parking.
Setbacks
Maintain all required setbacks to ensure proper spacing between buildings and preserve community aesthetics.
Open Space and Yards
Ensure sufficient open space is left on the property to comply with local zoning requirements, promoting a balanced living environment.
Eligible Properties for Home Additions
Determining your property’s eligibility for an addition involves checking local zoning laws and regulations to ensure compliance and feasibility.
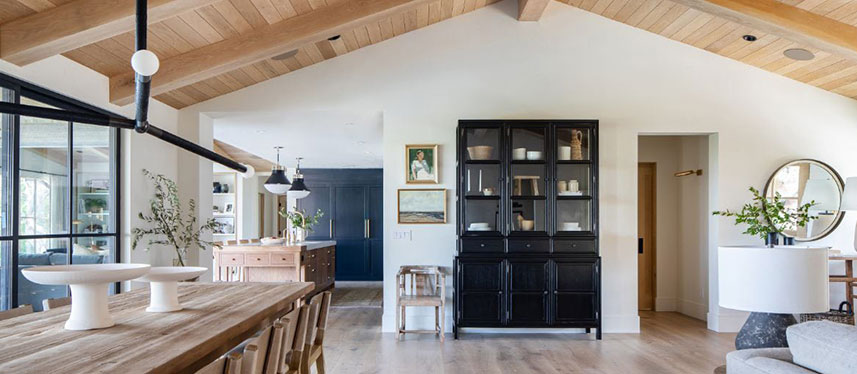
Other General Plan designations that may allow home additions:
- Low-Density Residential: Typically allows for smaller additions, preserving neighborhood character while enhancing living space.
- Medium-Density Residential: Permits moderate-sized additions, balancing increased density with neighborhood standards.
- Mixed-Use: Offers flexibility for larger or more varied additions, often integrating residential and commercial spaces.
Development standards
Single-family Homes
Additions should not exceed 40% of the lot size, ensuring ample space for gardens and outdoor areas.
Multi-family Properties
Additions should not exceed 50% of the lot size, promoting shared open spaces and community cohesion.
Historic Properties
Additions must maintain historical character and design, preserving the unique architectural heritage of the property.
Property Designations
- Flood Zones: Properties in flood zones require specific flood-proofing measures, including raised foundations and waterproof materials, to ensure safety.
- Liquefaction Zones: Additional engineering reviews and standards apply, ensuring that the structure can withstand potential soil instability.
- Historic Districts: Strict guidelines are in place to maintain the historical integrity and character of the district, including materials and design standards.
- Coastal Zone: Requires additional environmental review and compliance with coastal regulations to protect sensitive environments.
Summary
Home additions in Campbell present a valuable opportunity to enhance your living space, improve functionality, and increase property value. By understanding local regulations, obtaining the necessary permits, and carefully planning your project, you can ensure a successful and rewarding home addition experience.
FAQs
Begin by researching local zoning laws, consulting with the planning department, and ensuring that your addition plans align with these regulations.
Yes, you can typically remain in your home, but be prepared for some noise and disruption during construction. Planning with your contractor can help minimize inconvenience.
Yes, permits are required for any structural changes, even minor ones, to ensure compliance with safety and building codes.
Yes, the addition should complement the existing structure in style, materials, and color, ensuring a cohesive look and maintaining neighborhood aesthetics.
Yes, adding a second story is possible as long as it complies with height restrictions and setback requirements. Consult with a structural engineer to assess feasibility.
Additions in historic districts must adhere to guidelines that preserve the historical integrity and architectural style of the area, including materials and design elements.
You can check the city’s flood zone maps or contact the planning department for assistance in determining your property’s status.
Side additions typically require a minimum setback of 5 feet from the property line, ensuring adequate space and privacy between homes.
Yes, the size of the addition is limited by zoning regulations and lot size, ensuring that additions are appropriate for the neighborhood and property.
Yes, adding bedrooms may require additional off-street parking spaces to accommodate increased occupancy and comply with local parking regulations.
Some areas offer incentives or rebates for using sustainable building materials or energy-efficient systems, promoting environmentally friendly construction practices.
FAR is the ratio of the total building area to the lot size, dictating how much you can build on your property. It helps regulate density and maintain neighborhood character.
A survey is often required to verify property boundaries, ensure compliance with setback requirements, and avoid disputes with neighbors.
The permitting process generally takes 30 to 45 days, but it can vary depending on the project’s complexity and the promptness of required approvals.





