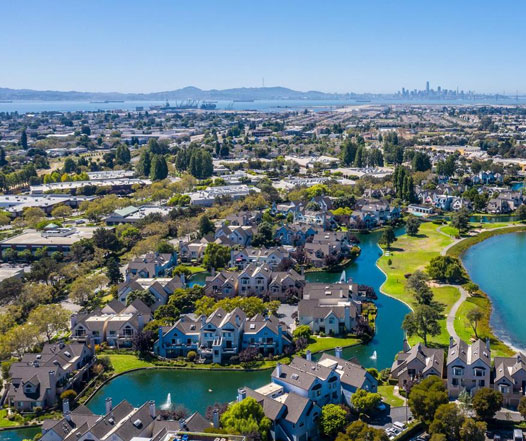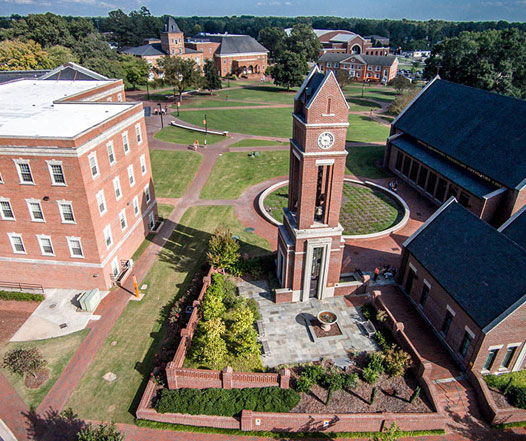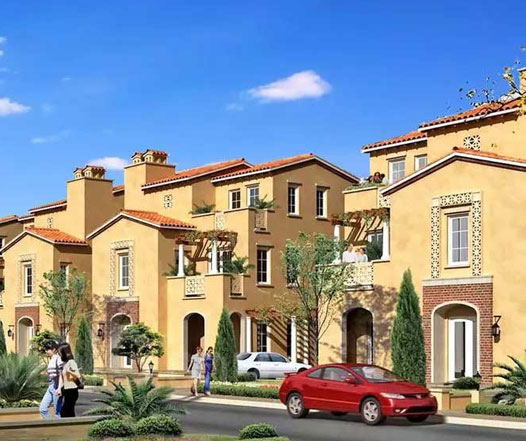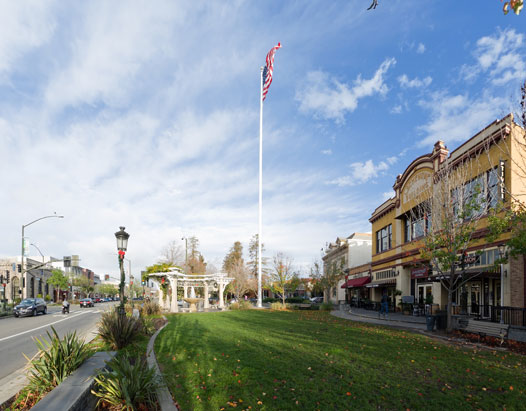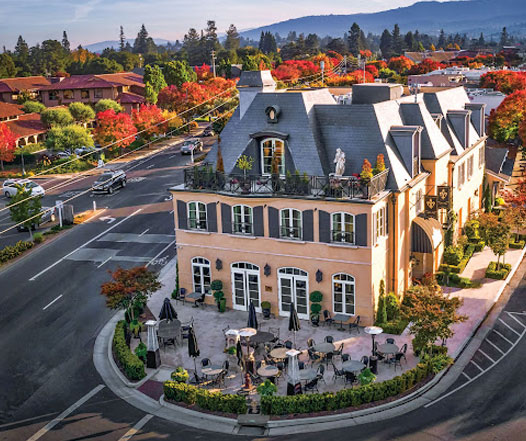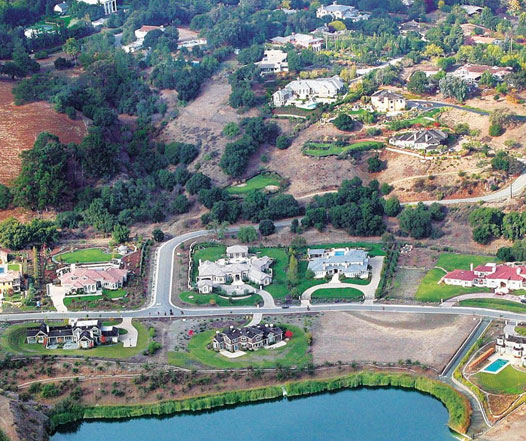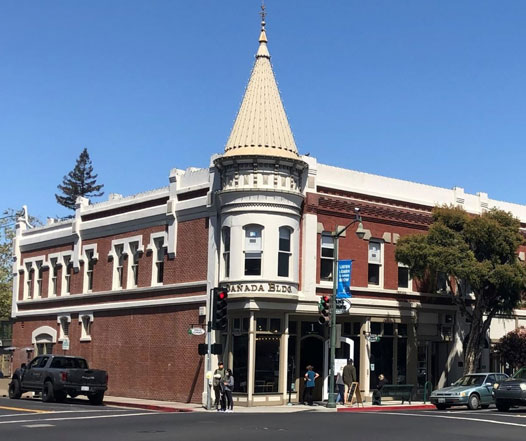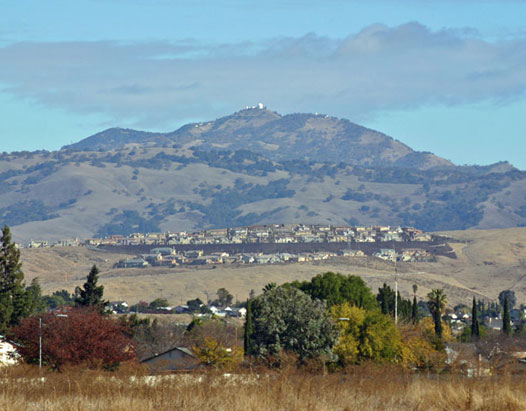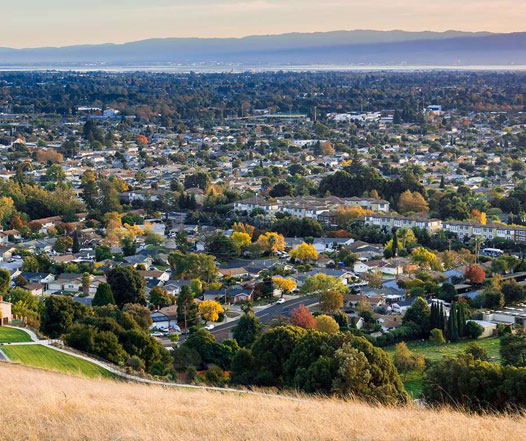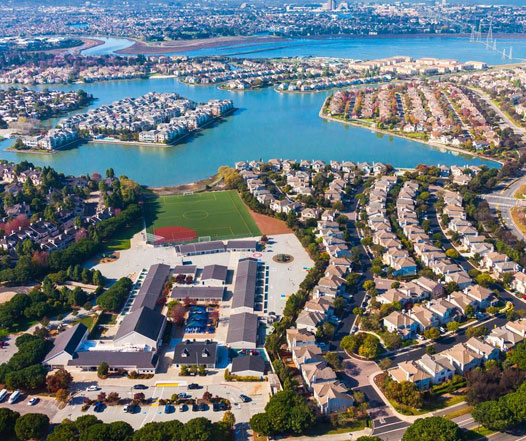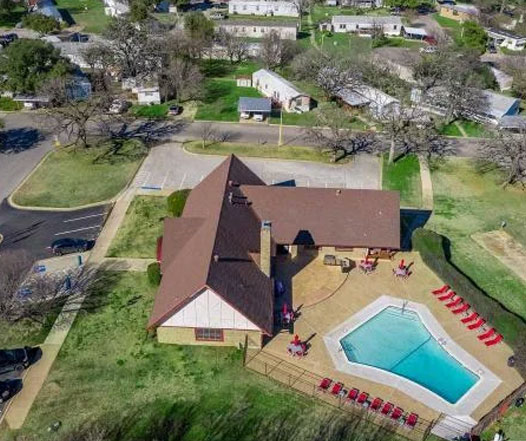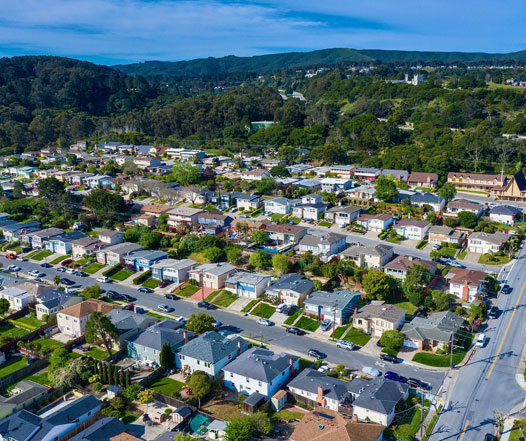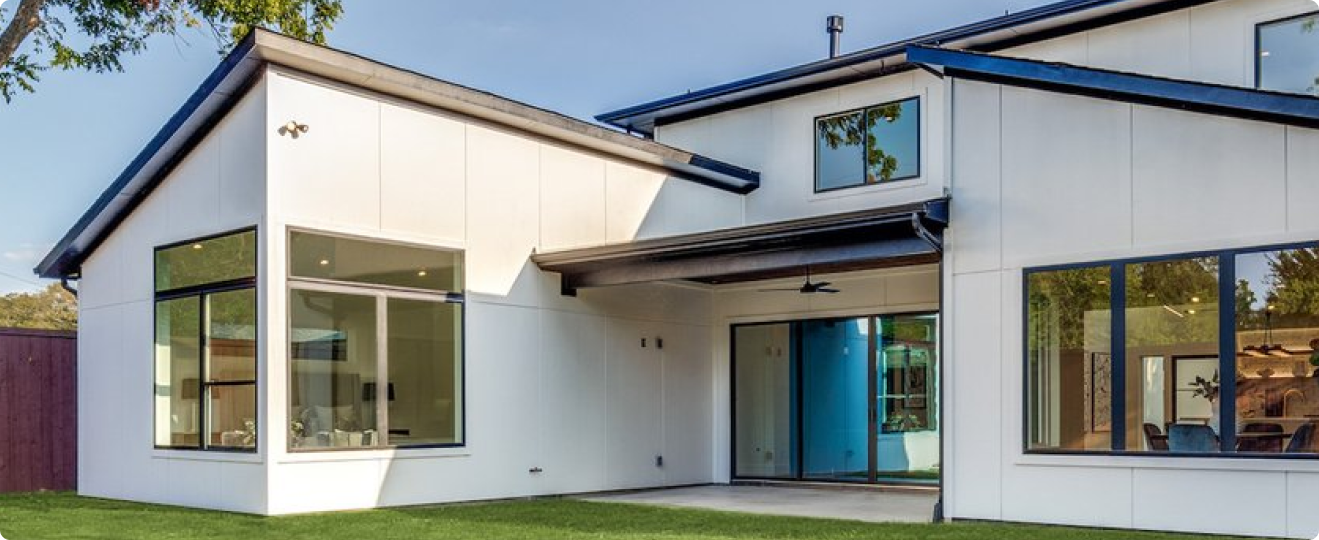
Introduction
Adding more space to your home is an exciting and practical way to enhance your living environment, accommodate a growing family, or simply enjoy more of what your property has to offer. A home addition can transform your space, offering a blend of functionality and style that aligns with your vision and needs. Whether it’s an extra bedroom, a sunroom, or an expanded kitchen, a well-planned home addition can significantly boost your home’s value and livability. Additionally, investing in a home addition allows you to customize your living space to better suit your lifestyle and preferences, creating a more comfortable and enjoyable home environment.
Vital Guidelines for Home Additions in Castro Valley
Understanding the guidelines and regulations for home additions in Castro Valley is crucial to ensure your project is compliant and successful.
What is Permissible
Maximum Addition Size
In Castro Valley, home additions must comply with specific size limits to ensure neighborhood consistency and safety. Typically, the maximum addition size is determined by the zoning district and the size of the lot.
Height Restrictions
Height limitations are set to maintain the aesthetic and structural integrity of residential areas, typically not exceeding 35 feet. This helps preserve the character of the neighborhood and prevents overshadowing of adjacent properties.
Setback Requirements
Setback requirements ensure that additions maintain a safe distance from property lines, commonly a minimum of 20 feet from the front. These requirements help to maintain privacy, sunlight, and air circulation for all properties.
Floor Area Ratio (FAR):
The Floor Area Ratio regulates the total floor area you can add relative to your lot size, usually capped at 0.5 for residential zones. This ratio helps control the density of development and ensures that there is sufficient open space on each lot.
Permitting Process Timeline
Standard
The standard permitting process for a home addition in Castro Valley typically takes around 6 to 8 weeks. This process includes plan reviews, inspections, and approvals from various departments to ensure compliance with building codes and regulations.
Historic Property
For properties designated as historic, the permitting process may extend to 12 weeks due to additional review requirements. Historic properties require careful consideration to preserve their architectural and historical significance.
Crucial Zoning Regulations in Castro Valley
Zoning regulations play a critical role in determining what you can build and where. Understanding these guidelines is essential for a successful home addition.
Size Limitations for Home Additions
Zoning districts have specific size limitations to ensure that additions are appropriate for the neighborhood and lot size.
| Zoning District | Maximum Addition Size | Notes |
| R-1 | 1,200 sq ft | Single-family residential |
| R-2 | 2,500 sq ft | Multi-family residential |
| R-3 | 3,000 sq ft | Higher density residential |
Height Limitations
- Single-family zones: Additions in single-family zones are typically limited to a height of 28 feet to preserve neighborhood character and prevent overshadowing of adjacent properties.
- Multi-family zones: Multi-family residential areas may have higher limits, often up to 45 feet, to allow for more substantial developments that can accommodate more residents.
Building Coverage Rules
Building coverage rules dictate the percentage of the lot that can be covered by structures. In Castro Valley, this is usually limited to 40% to ensure sufficient open space for landscaping, recreation, and other outdoor activities.
Location Requirements
- Front additions: Front additions must maintain a minimum setback of 20 feet from the front property line to ensure a uniform streetscape and adequate space for landscaping and utilities.
- Side additions: Side additions are generally required to be set back at least 5 feet from the side property lines to provide space between buildings for light, air, and privacy.
- Rear additions: Rear additions should maintain a setback of 15 feet from the rear property line to preserve backyard space for outdoor living and gardening.
Exterior Details
The exterior of any home addition must match or complement the existing structure in materials, color, and architectural style to maintain aesthetic coherence. This includes using similar roofing materials, siding, windows, and trim details to create a seamless look.
Parking
Adding living space often requires additional parking. Typically, one additional off-street parking space per new bedroom is required. This ensures that there is sufficient parking for residents and visitors without overcrowding the streets.
Guidelines for Obtaining Permits for Home Additions in Castro Valley
Navigating the permitting process is crucial for a smooth home addition project. Each permit type addresses different aspects of the construction and ensures compliance with various regulations.
| Permit Type | Description | Estimated Fee |
| Building Permit | Authorizes construction | $1,500 |
| Plan Check Fee | Review of plans for code compliance | $800 |
| Electrical Permit | Covers new electrical work | $300 |
| Plumbing Permit | Required for plumbing installations | $400 |
| Mechanical Permit | Necessary for HVAC systems | $300 |
| Planning Review | Ensures addition complies with zoning laws | $500 |
| School Impact Fee | Fee for the impact on local schools | $1,200 |
Property Compliance Requirements
Ensuring your property complies with local regulations is essential before starting your home addition. Compliance helps avoid fines and delays and ensures the safety and functionality of the addition.
Parking
Sufficient parking must be maintained or provided, usually one space per new bedroom. This requirement helps manage the increased demand for parking spaces due to the addition.
Setbacks
All additions must respect setback requirements, maintaining a buffer from property lines to ensure safety and privacy. Setbacks also help prevent overcrowding and ensure adequate light and ventilation for all properties.
Open Space and Yards
A certain amount of open space and yard area must be preserved to ensure adequate outdoor living space and neighborhood aesthetics. This includes maintaining gardens, play areas, and other recreational spaces.
Eligible Properties for Home Additions
To determine your property’s eligibility for a home addition, several factors must be considered, including zoning, lot size, and existing structures. Eligibility criteria ensure that additions are suitable for the property and comply with local regulations.
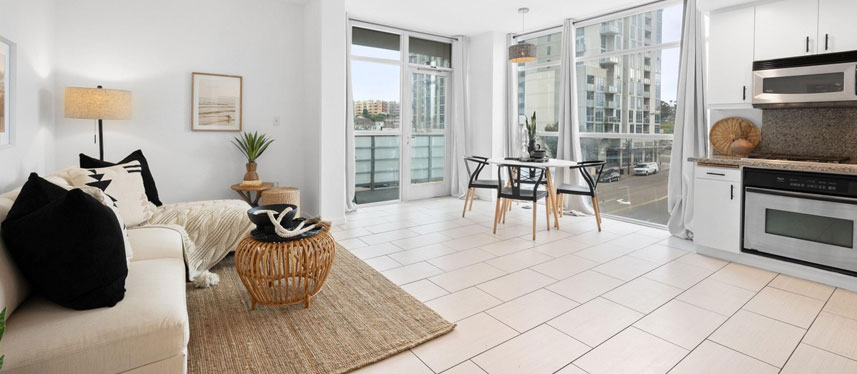
Other General Plan designations that may allow home additions:
- Low-Density Residential: Typically allows additions that maintain a suburban feel, with significant open space and lower building heights. These areas are ideal for families looking to expand their living space without compromising the neighborhood’s character.
- Medium-Density Residential: Supports more substantial additions, offering flexibility for expanding families or multi-generational living. These areas accommodate higher population densities and provide more diverse housing options.
- Mixed-Use: Enables residential expansions in areas with a mix of commercial and residential uses, promoting vibrant, walkable communities. Mixed-use areas often have more relaxed zoning regulations to encourage development and economic growth.
Development standards
Development standards ensure that home additions are safe, functional, and compatible with the surrounding area.
Single-family Homes
Additions to single-family homes should harmonize with existing structures, respecting height and setback requirements to maintain neighborhood character. This includes using similar materials and architectural styles.
Multi-family Properties
These additions may be larger and taller, reflecting the higher density and different needs of multi-family living environments. Multi-family additions should provide adequate amenities and parking for all residents.
Historic Properties
Additions to historic properties must preserve the architectural integrity and historical significance of the original structure, often requiring special review and approval. This ensures that historic landmarks are protected for future generations.
Property Designations
Certain property designations require additional considerations and compliance measures.
- Flood Zones: Properties in flood zones must adhere to additional regulations to ensure safety and resilience, such as elevated building foundations. These measures help protect structures and occupants from flood damage.
- Liquefaction Zones: These areas require specific engineering solutions to address soil stability and reduce earthquake risk. Proper foundation design and construction techniques are essential to ensure the safety of buildings in liquefaction zones.
- Historic Districts: Additions in historic districts must comply with guidelines that protect the historical and architectural significance of the area. This includes using historically accurate materials and designs.
- Coastal Zone: Coastal properties face additional scrutiny to preserve natural landscapes and prevent erosion, often limiting the scale and scope of additions. Coastal regulations aim to protect the environment and maintain the beauty of the coastline.
Summary
Embarking on a home addition project in Castro Valley involves understanding and navigating various regulations and guidelines. From zoning laws to permitting processes, every detail is crucial to ensure a successful and compliant expansion of your living space. By following these guidelines, you can enhance your home while maintaining the character and beauty of Castro Valley. Proper planning and adherence to regulations will help you achieve a seamless and satisfying home addition project.
FAQs
Yes, you can build a second story, provided it complies with height restrictions and other zoning regulations in your area. Adding a second story is a great way to increase your living space without expanding your home’s footprint.
Yes, even small additions typically require permits to ensure they meet building codes and safety standards. Obtaining a permit ensures that your addition is constructed safely and legally.
The timeline can vary, but most home additions take between 3 to 6 months from planning to completion. This includes time for design, permitting, construction, and inspections.
In many cases, yes, you can remain in your home, though it may depend on the scope and nature of the construction work. Living on-site can help you monitor progress and address any issues quickly.
Likely, yes. Adding square footage to your home can increase its assessed value, which in turn may raise your property taxes. It’s important to factor this potential increase into your budget.
Absolutely. You can incorporate energy-efficient materials, solar panels, and other sustainable features into your home addition. Eco-friendly additions can reduce your environmental impact and lower utility bills.
While not always legally required, it’s a good practice to inform your neighbors to maintain good relations and avoid potential disputes. Neighbor cooperation can be beneficial during the construction process.
This depends on zoning regulations and local laws. Some areas allow for accessory dwelling units (ADUs) with proper permits. Adding a rental unit can provide additional income and increase property value.
Common mistakes include underestimating costs, not securing the necessary permits, and failing to plan for future needs. Thorough planning and research can help you avoid these pitfalls.
Work with an architect or designer who can create plans that blend seamlessly with your current home’s style and materials. Matching the existing structure enhances the overall appearance and value of your home.
Home additions can be more cost-effective, allow you to stay in your preferred location, and customize your space exactly to your needs. They also avoid the stress and expense of moving.
Financing options include home equity loans, personal loans, or refinancing your mortgage to access cash for the project. Consulting with a financial advisor can help you choose the best option.
Yes, but it may require special engineering solutions and additional costs to address the challenges of building on a slope. Proper design and construction techniques are essential for safety and stability.
