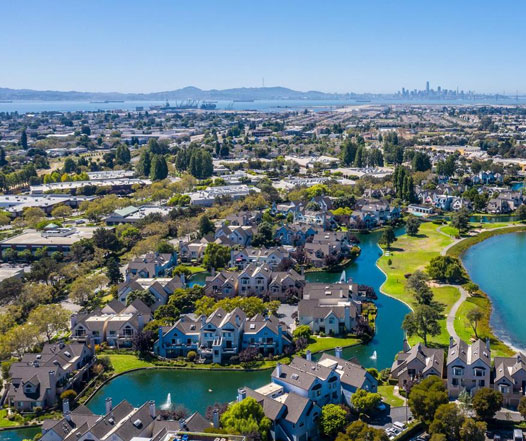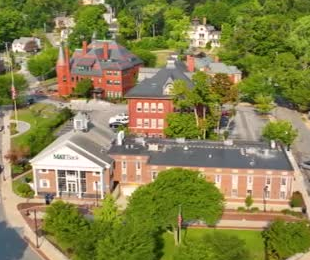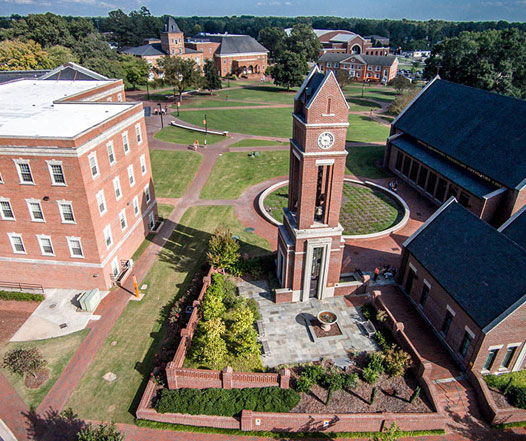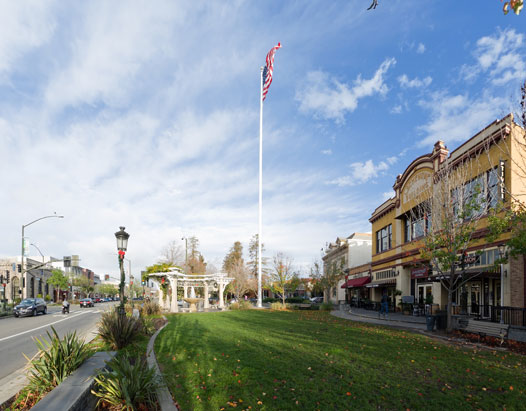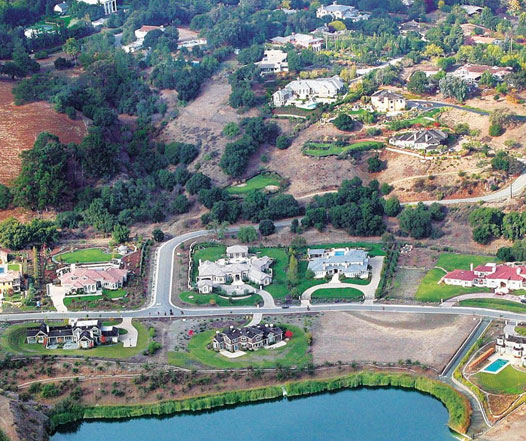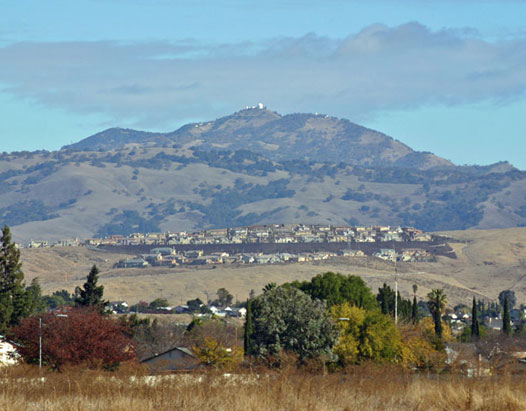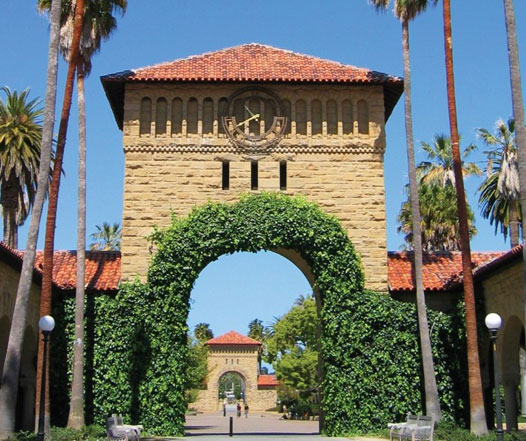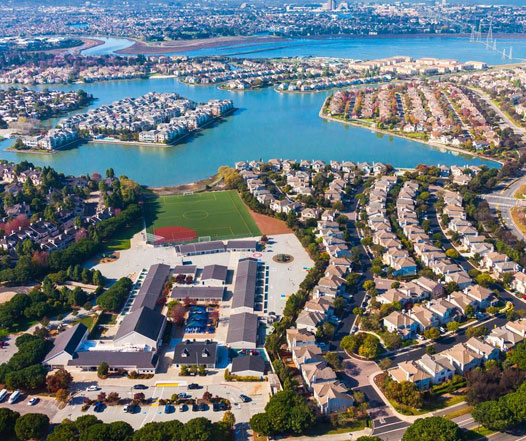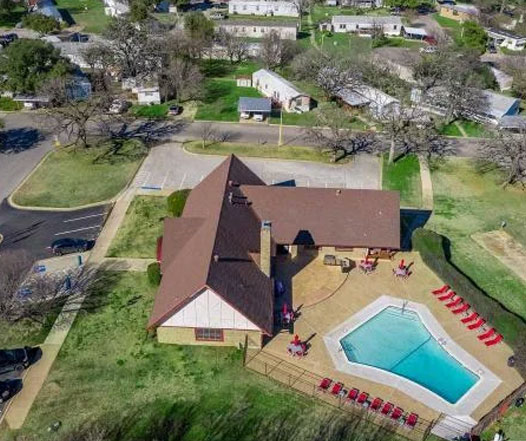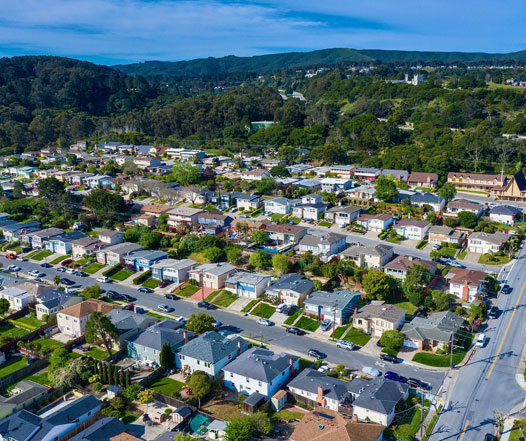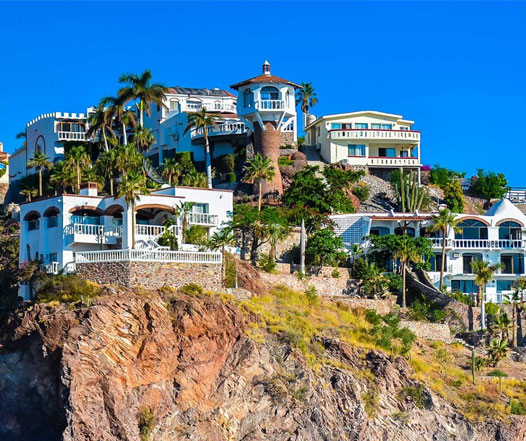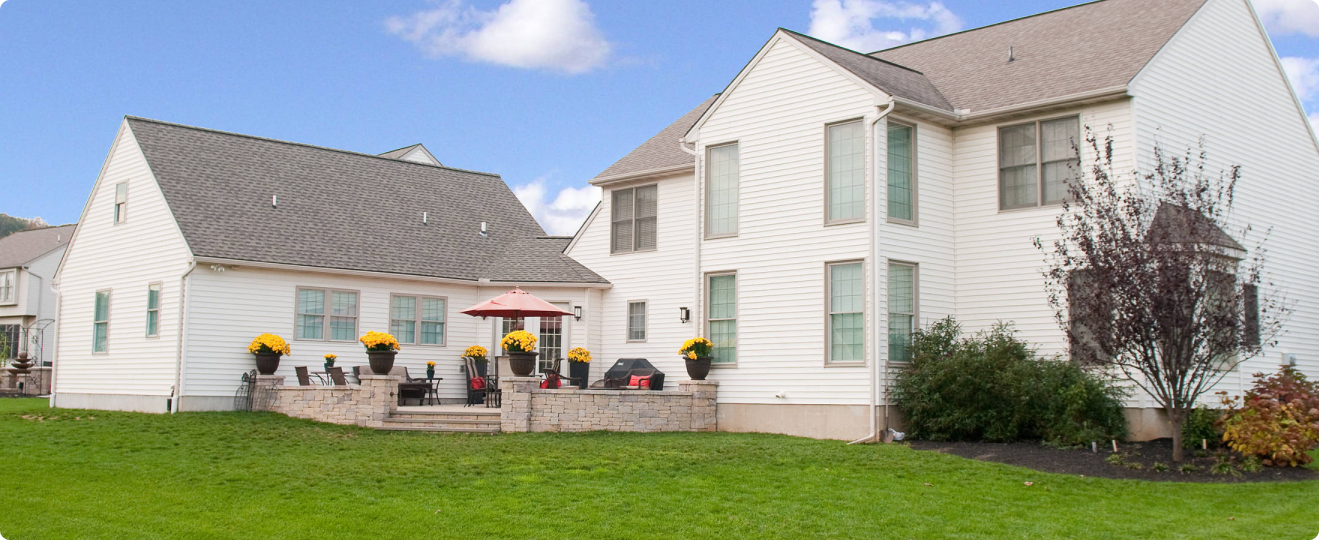
Introduction
The old couch barely fit through the living room doorway. Every family gathering felt cramped. Working from home meant squeezing a desk into the already crowded bedroom. Sound familiar? Many Emerald Hills homeowners face these space challenges daily. An Emerald Hills Home Addition could be the answer, transforming your house into the perfect fit for your lifestyle. From extra bedrooms to expanded kitchens, additions offer endless possibilities to enhance your living space without leaving the neighborhood you love. Let’s explore how you can grow your Emerald Hills home to match your growing needs.
Vital Guidelines for Home Additions in Emerald Hills
What is Permissible
Maximum Addition Size
Additions can’t exceed 50% of the existing home’s square footage, ensuring homes stay in proportion with their lots.
Height Restrictions
New additions must not surpass 30 feet in height, preserving neighborhood views and character.
Setback Requirements
Front setbacks are 20 feet, side setbacks 5 feet, and rear setbacks 15 feet from property lines.
Floor Area Ratio (FAR):
The total floor area can’t exceed 40% of the lot size, maintaining open space.
Permitting Process Timeline
Standard
Regular home additions typically take 4-6 weeks for permit approval after submitting all required documents.
Historic Property
For homes over 50 years old, expect a 6-8 week review process due to additional checks.
Crucial Zoning Regulations in Emerald Hills
Zoning rules in Emerald Hills ensure home additions fit well with the neighborhood. These regulations cover size, height, and location of additions.
Size Limitations for Home Additions
| Zoning District | Maximum Addition Size | Notes |
| R-1 (Single Family) | 50% of existing home | Not to exceed 2,500 sq ft total |
| R-2 (Two Family) | 40% of existing home | Not to exceed 3,000 sq ft total |
| R-3 (Multi-Family) | 30% of existing home | Subject to density limits |
Height Limitations
- Single-family zones: Additions can’t be taller than 30 feet or two stories, whichever is less.
- Multi-family zones: Height limit is 35 feet or three stories, maintaining a balance with existing structures.
Building Coverage Rules
The total building footprint, including the addition, can’t cover more than 40% of the lot.
Location Requirements
- Front additions: Must be at least 20 feet from the street to maintain the neighborhood’s look.
- Side additions: Need to be 5 feet from property lines to respect neighbors’ space.
- Rear additions: Should be 15 feet from the back property line for privacy and yard space.
Exterior Details
New additions should match the existing home’s style, including roof pitch, siding, and windows.
Parking
One extra parking space is required for each new bedroom added to the home.
Guidelines for Obtaining Permits for Home Additions in Emerald Hills
Before starting your home addition, you'll need to get the right permits. Here's a quick guide to help you:
| Permit Type | Description | Estimated Fee |
| Building Permit | Main permit for construction | $500 - $1,500 |
| Plan Check Fee | Review of your project plans | $300 - $800 |
| Electrical Permit | For new wiring and fixtures | $100 - $300 |
| Plumbing Permit | For new pipes and fixtures | $100 - $300 |
| Mechanical Permit | For HVAC changes | $100 - $300 |
| Planning Review | Checks zoning compliance | $200 - $500 |
| School Impact Fee | Supports local schools | $2 per sq ft of addition |
Property Compliance Requirements
Your home addition must follow these rules to get approved. They help keep the neighborhood nice for everyone.
Parking
Each new bedroom requires one extra parking spot, either in a garage or on your property.
Setbacks
Keep new parts of your house away from property lines: 20 feet front, 5 feet sides, 15 feet back.
Open Space and Yards
At least 30% of your lot must stay as open space for gardens or outdoor living.
Eligible Properties for Home Additions
To determine your property’s eligibility for a home addition: Check your zoning district and property type. Most single-family homes in residential zones can add on, but rules vary.

Other General Plan designations that may allow home additions:
- Low-Density Residential: Allows additions to single-family homes, usually up to 50% of existing size.
- Medium-Density Residential: Permits additions to houses and duplexes, typically up to 40% of current size.
- Mixed-Use: May allow residential additions above commercial spaces, subject to specific area plans.
Development standards
Single-family Homes
Can add up to 50% of current size, staying under 30 feet tall and 40% lot coverage.
Multi-family Properties
Additions limited to 30% of existing size, must maintain required open space per unit.
Historic Properties
Additions should match original style and materials, preserving the home’s historic character.
Property Designations
- Flood Zones: Homes in flood-prone areas may need raised additions or special building materials.
- Liquefaction Zones: Additional foundation work might be required in areas with unstable soil.
- Historic Districts: Strict rules apply to preserve the look of historic neighborhoods. Additions must match.
- Coastal Zone: Special permits needed for homes near the coast to protect views and environment.
Summary
Emerald Hills welcomes home additions that enhance both your living space and the community. By following these guidelines, you can create a bigger, better home that fits perfectly with the neighborhood. Remember, a well-planned addition not only gives you more room but also boosts your property’s value. So, dream big, plan carefully, and watch your home grow into the perfect space for you and your family!
FAQs
The timeline varies, but most home additions in Emerald Hills take 3-6 months from start to finish. This includes planning, getting permits, and construction. Smaller projects might be quicker, while larger or more complex additions could take longer. Weather and material availability can also affect the timeline.
Yes, you can often add a second story to a single-story home in Emerald Hills. However, you must stay within the 30-foot height limit and ensure your foundation can support the extra weight. You’ll need special permits and possibly structural upgrades. Always check with the city planning department first.
While not always required, eco-friendly features are encouraged in Emerald Hills. This might include energy-efficient windows, solar panels, or water-saving fixtures. Some green building practices may even help your project get approved faster. Consider talking to a green building expert for ideas that suit your addition.
Converting a garage into living space is possible in Emerald Hills, but there are rules. You’ll need to add new parking spots to replace the lost garage space. The conversion must meet all building codes for living areas, including proper insulation, ventilation, and fire safety measures.
While not always required, hiring an architect is highly recommended for home additions in Emerald Hills. They can help ensure your plans meet all local codes and design guidelines. An architect can also offer creative solutions to make the most of your space and budget.
In Emerald Hills, you must keep your addition at least 5 feet from side property lines, 20 feet from the front, and 15 feet from the back. These setbacks help maintain privacy and open space between homes. Some zones may have different rules, so always check with the city.
Adding a kitchen to your home addition is usually allowed in Emerald Hills. However, this might classify your addition as a separate living unit, which has different rules. You’ll need proper permits and inspections for plumbing and electrical work. Check if your zoning allows for multiple units on one property.
While there’s no strict style guide, your addition should match or complement your existing home and neighborhood. This means using similar materials, colors, and architectural features. In historic districts, you’ll need to follow stricter style guidelines to preserve the area’s character.
Building over septic systems is generally not allowed in Emerald Hills. You’ll need to keep a safe distance from these areas. If your addition plans conflict with your septic system, you might need to relocate the system or adjust your addition plans. Always consult with the health department.
Adding a basement can be tricky in Emerald Hills due to soil conditions and potential flooding. It’s not impossible, but you’ll need special permits and engineering reports. Basements don’t usually count towards your home’s square footage limits, which can be a bonus for expanding your living space.
Adding a home office usually increases your property value and may raise your taxes slightly. However, if you use this space exclusively for work, you might qualify for home office tax deductions. It’s best to consult with a local tax professional to understand the specific impacts on your situation.
Rooftop decks are often allowed in Emerald Hills, but they come with special rules. They must be safe, with proper railings and access. The deck can’t exceed height limits, and you might need extra permits. Consider privacy issues for neighbors and how it fits with your home’s style.
Yes, Emerald Hills has noise rules for construction. Usually, work is allowed from 7 AM to 7 PM on weekdays, and 9 AM to 5 PM on Saturdays. No noisy work on Sundays or holidays. Your contractor should know these rules. Being considerate of neighbors can help avoid complaints.
Living in your home during an addition is often possible, but it depends on the project’s size and location. Small additions might cause minimal disruption, while large ones could make living there difficult. Consider factors like noise, dust, and access to utilities. Some families choose to move out temporarily for big projects.
Yes, Emerald Hills has noise rules for construction. Usually, work is allowed from 7 AM to 7 PM on weekdays, and 9 AM to 5 PM on Saturdays. No noisy work on Sundays or holidays. Your contractor should know these rules. Being considerate of neighbors can help avoid complaints.
