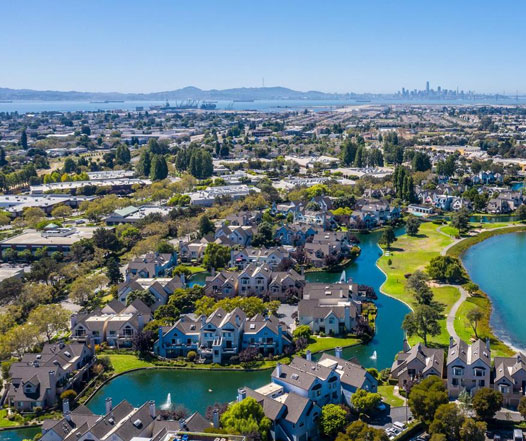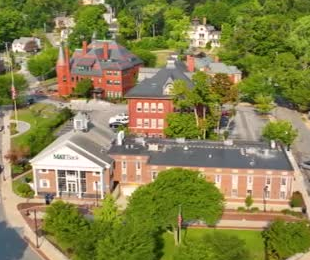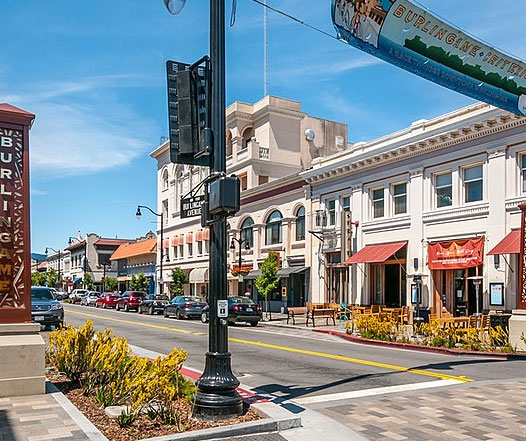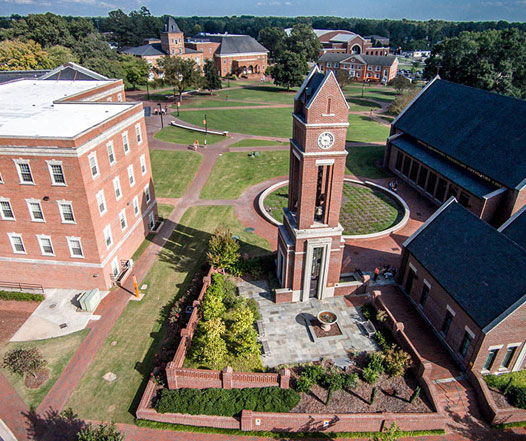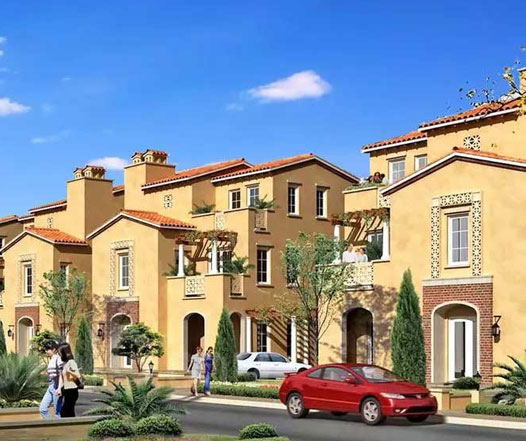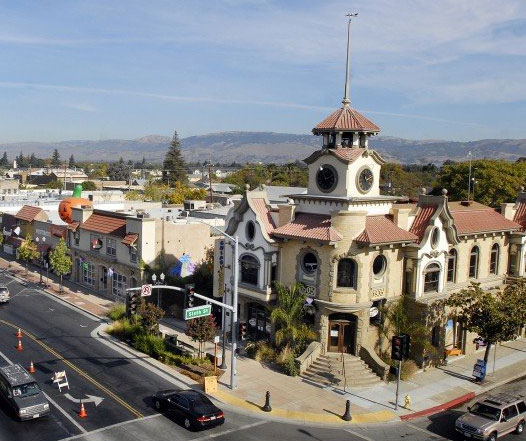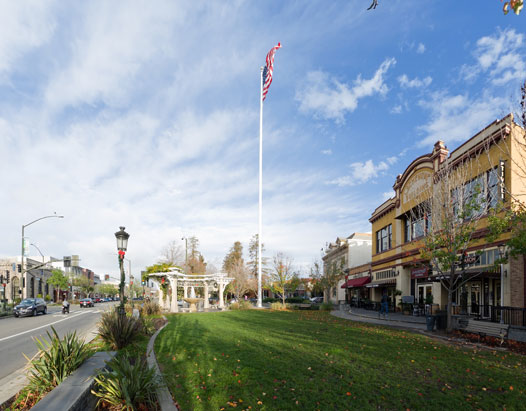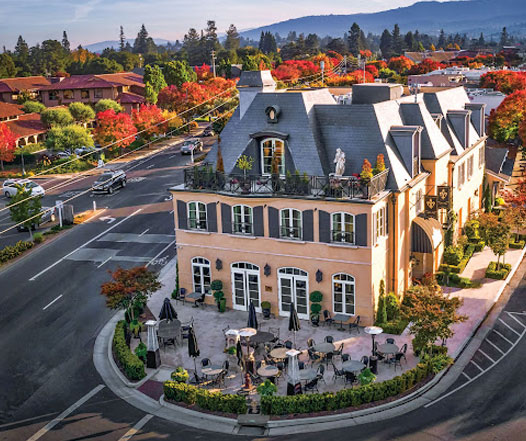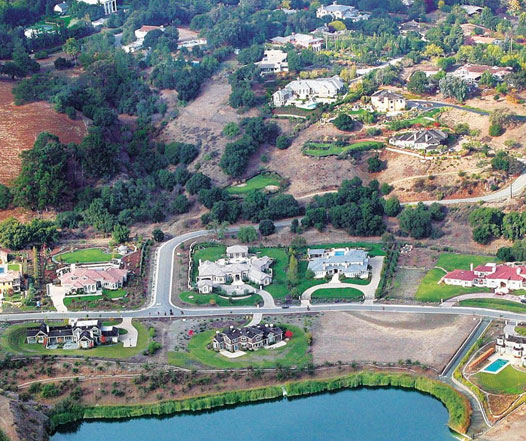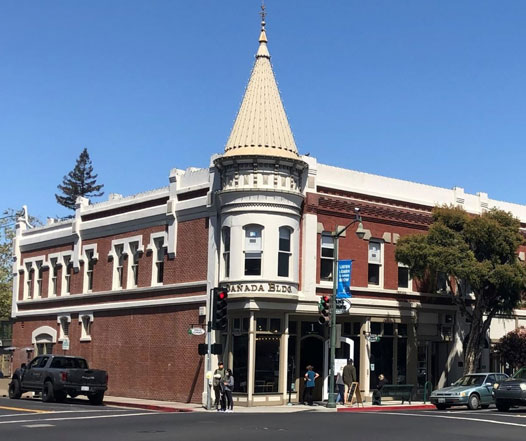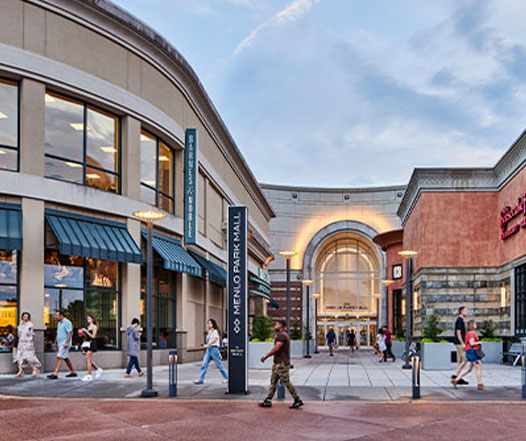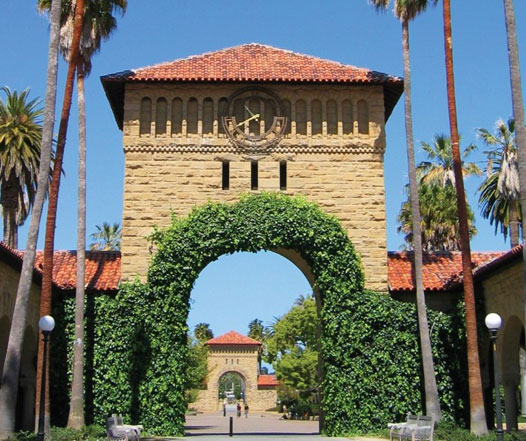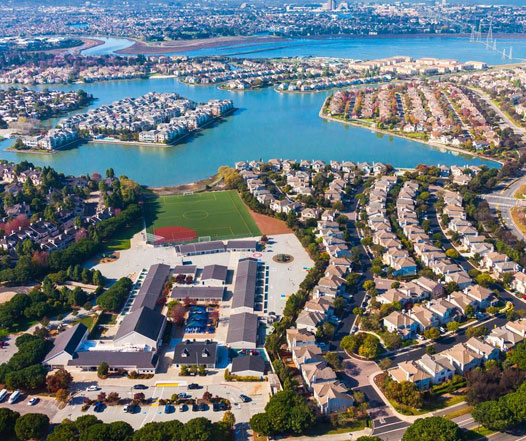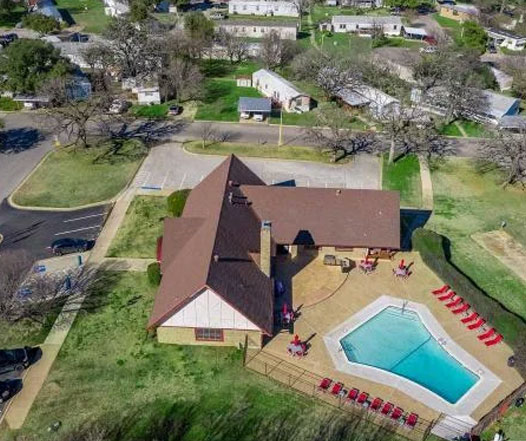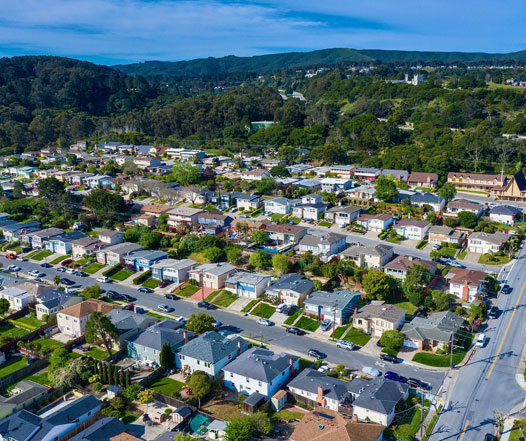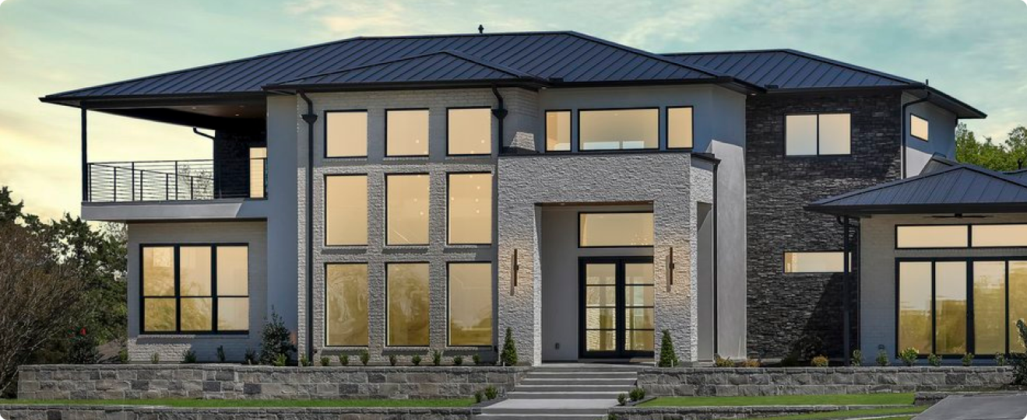
Introduction
In the lively atmosphere of Foster City, a home addition can transform your living space, offering more room for your family and catering to evolving needs. A home addition allows you to create a personal oasis tailored to your lifestyle, whether it’s an extra bedroom, a larger kitchen, or a dedicated workspace. Embracing the potential of your home through a thoughtfully planned addition enhances your daily life and maximizes the use of your property.
Vital Guidelines for Home Additions in Foster City
What is Permissible
Maximum Addition Size
Home additions can extend up to 1,000 square feet, depending on the overall lot size and specific zoning regulations.
Height Restrictions
The height of home additions must not exceed two stories or a total of 35 feet, ensuring they fit the neighborhood’s character.
Setback Requirements
The front setback for home additions must be at least 20 feet from the property line to maintain community aesthetics.
Floor Area Ratio (FAR):
The addition must adhere to a maximum Floor Area Ratio of 0.45, balancing built-up areas with open spaces.
Permitting Process Timeline
Standard
The permitting process for standard properties usually takes about 6-8 weeks, allowing for necessary reviews and approvals.
Historic Property
For properties with historic designations, the permitting process may take up to 12 weeks, involving additional scrutiny to preserve historical integrity.
Crucial Zoning Regulations in Foster City
Zoning regulations play a crucial role in maintaining the community’s charm while accommodating new developments.
Size Limitations for Home Additions
| Zoning District | Maximum Addition Size | Notes |
| Single-family Zone | 1,000 sq. ft. | Must conform to FAR and setback limits |
| Multi-family Zone | 800 sq. ft. | Size may vary based on existing structures |
Height Limitations
- Single-family zones: Additions in single-family zones must not exceed 35 feet or two stories, preserving neighborhood aesthetics.
- Multi-family zones: In multi-family zones, the maximum height is limited to 40 feet or three stories, accommodating increased density.
Building Coverage Rules
Building coverage on a lot must not exceed 50%, ensuring ample open space and minimizing overdevelopment.
Location Requirements
- Front additions: Must maintain a 20-foot distance from the front property line to ensure a uniform streetscape.
- Side additions: Side additions must have a minimum 5-foot setback from property lines, promoting privacy and light access.
- Rear additions: Rear additions require a setback of at least 15 feet from the rear property line, preserving backyard space.
Exterior Details
The design and materials of additions must harmonize with the existing home to maintain aesthetic continuity.
Parking
Home additions should include additional parking spaces as per local zoning requirements, reducing street congestion.
Guidelines for Obtaining Permits for Home Additions in Foster City
Obtaining the right permits ensures your home addition project proceeds smoothly and legally.
| Permit Type | Description | Estimated Fee |
| Building Permit | Required for all structural changes | $500 |
| Plan Check Fee | Covers review of plans and specifications | $300 |
| Electrical Permit | Necessary for new electrical installations | $150 |
| Plumbing Permit | Required for all new plumbing work | $100 |
| Mechanical Permit | Needed for changes to HVAC systems | $200 |
| Planning Review | Ensures compliance with local zoning rules | $250 |
| School Impact Fee | Fee for additional school district use | $400 |
Property Compliance Requirements
Adhering to compliance requirements is key to ensuring safety and legality in home addition projects.
Parking
Ensure that the property has adequate parking spaces post-addition, in line with local zoning regulations, to avoid potential fines.
Setbacks
Maintain required setbacks from property lines to ensure that additions do not encroach on neighboring properties.
Open Space and Yards
After the addition, ensure there is sufficient open space and yard area to comply with local zoning requirements, enhancing the property’s usability and aesthetics.
Eligible Properties for Home Additions
To determine if your property qualifies for a home addition, check local zoning and general plan designations.
Certain properties in Foster City are well-suited for home additions, based on specific zoning and planning considerations.
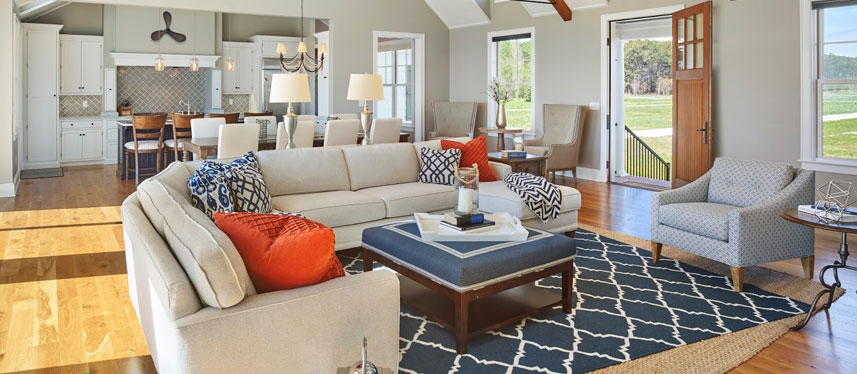
Other General Plan designations that may allow home additions:
- Low-Density Residential: Ideal for single-family homes on larger lots, allowing more extensive additions.
- Medium-Density Residential: Suitable for homes with moderate lot sizes, supporting slightly smaller additions.
- Mixed-Use: Properties that combine residential and commercial uses, allowing flexible home addition options.
Development standards
Single-family Homes
Home additions in single-family zones must comply with zoning laws and setback requirements to ensure they complement the neighborhood.
Multi-family Properties
Additions to multi-family properties must respect the density limits of the area, promoting balanced development.
Historic Properties
Additions to historic properties must preserve their historical character, undergoing additional review processes to maintain integrity.
Property Designations
- Flood Zones: Home additions in flood zones must comply with FEMA regulations, including specific construction and elevation requirements.
- Liquefaction Zones: Special foundation requirements may apply in liquefaction zones to ensure structural safety.
- Historic Districts: Additions in historic districts must preserve the area’s historical character and comply with extra review processes.
- Coastal Zone: Additions in the coastal zone must adhere to coastal development regulations, including environmental considerations.
Summary
Adding to your home in Foster City not only improves your living space but also enhances the overall quality of life for your family. By carefully following local guidelines and regulations, you can ensure a successful home addition project that aligns with community standards, preserving the charm and integrity of Foster City while providing the extra space your family needs.
FAQs
In Foster City, home additions in single-family zones can be up to 1,000 square feet, while multi-family zones allow additions of up to 800 square feet, subject to existing structure and lot size.
The permitting process for standard home additions generally takes 6-8 weeks, including plan reviews and necessary approvals. For historic properties, the process may extend to 12 weeks to ensure compliance with preservation guidelines.
Front additions must maintain a setback of at least 20 feet from the property line, while rear additions require a minimum setback of 15 feet, ensuring privacy and neighborhood uniformity.
Yes, the height of additions in single-family zones is restricted to 35 feet or two stories, maintaining the aesthetic and character of the neighborhood.
Absolutely, home additions in Foster City should blend seamlessly with the existing structure, using similar materials and design elements to ensure a cohesive appearance.
Yes, depending on the size of the addition, additional parking spaces may be required to meet local zoning regulations, reducing street congestion and maintaining neighborhood aesthetics.
Yes, adding a second story is permitted in multi-family zones, with a maximum height of 40 feet or three stories, accommodating increased residential density.
Yes, an electrical permit is necessary for any new installations or modifications to the electrical system during a home addition, ensuring safety and compliance.
Home additions in flood zones must comply with FEMA guidelines, including elevation requirements and specific construction standards to mitigate flood risks.
Additions to historic properties require a detailed review process to ensure they preserve the building’s historical character, with specific design guidelines and materials often mandated.
Yes, home additions are allowed in the coastal zone, but they must adhere to specific coastal development regulations, including environmental impact assessments.
Required permits include building, electrical, plumbing, mechanical, and planning review permits, along with fees like the plan check fee and school impact fee, covering all aspects of the addition.
In multi-family zones, additions are typically limited to 800 square feet, but this can vary based on the existing structure and specific zoning regulations.
After an addition, adequate open space must remain on the property to comply with local zoning regulations, promoting an open and inviting environment within the community.
