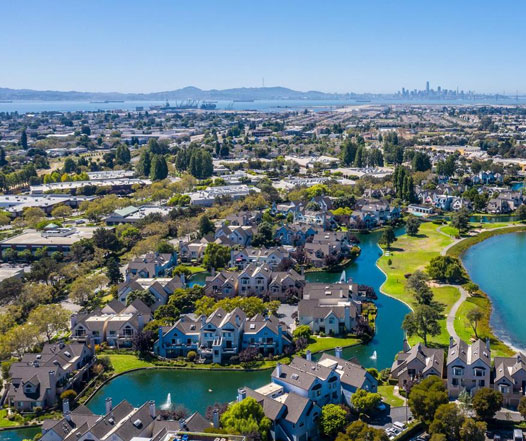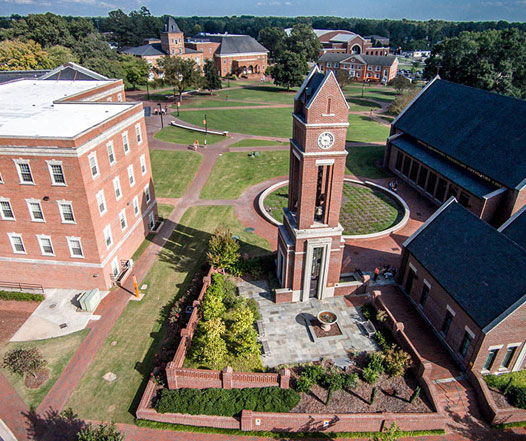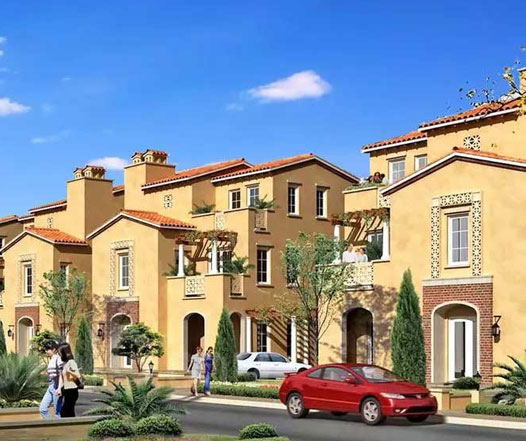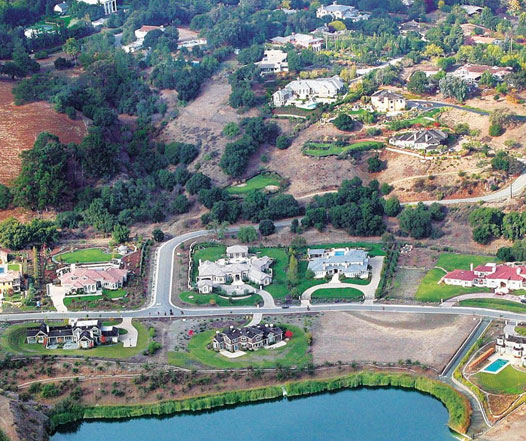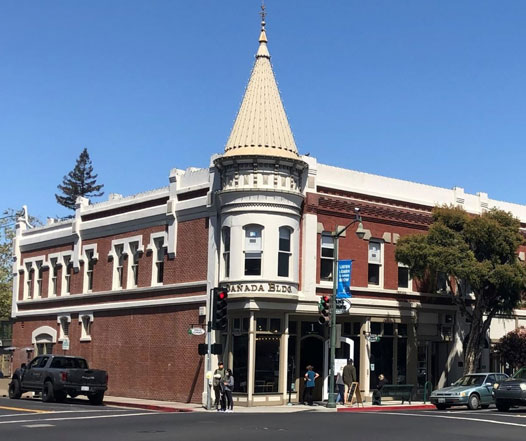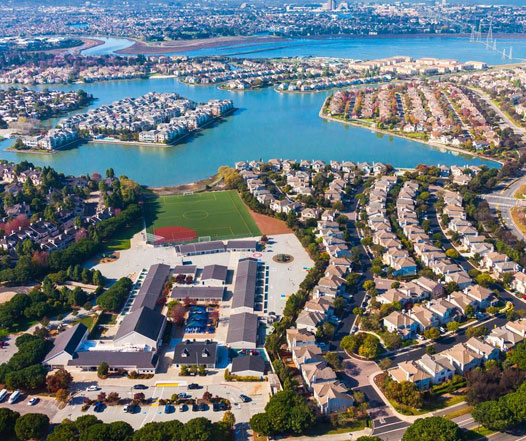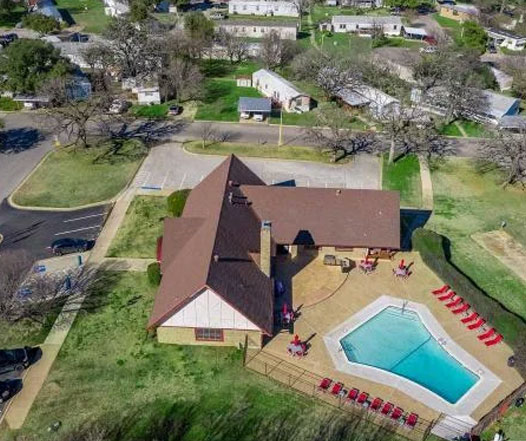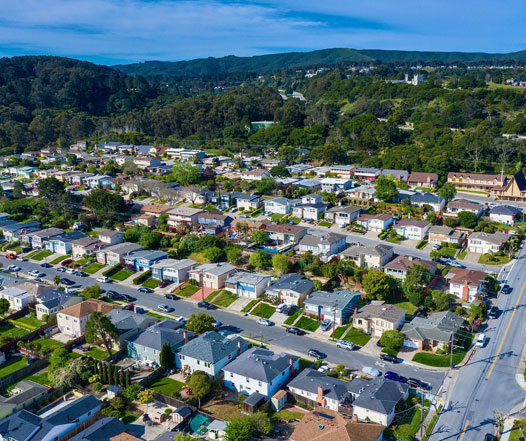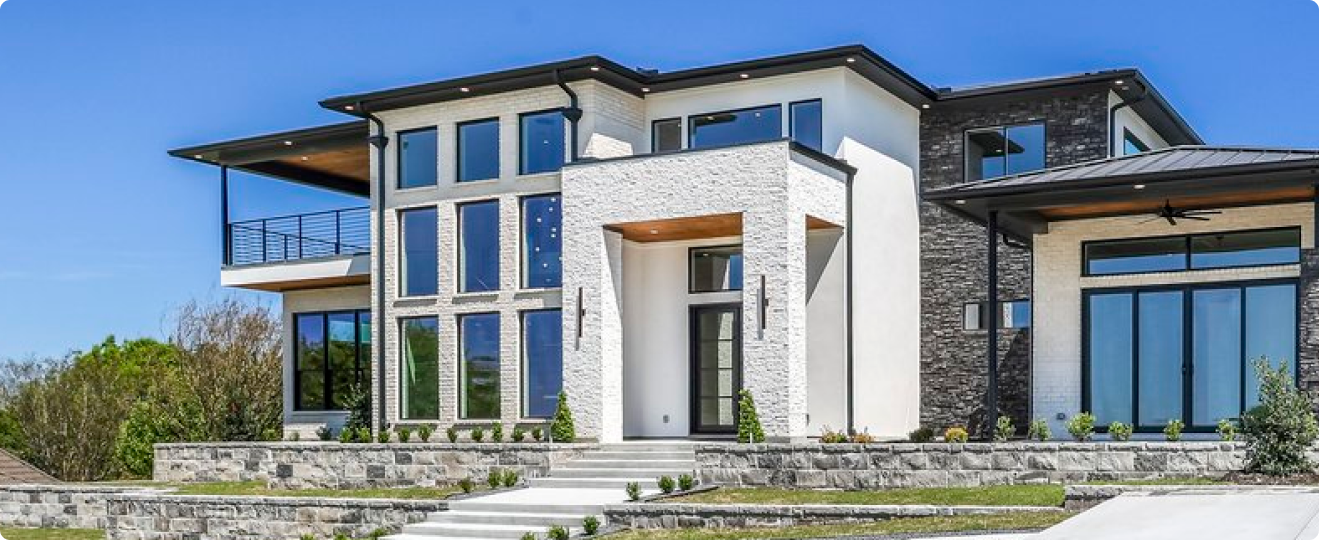
Introduction
A home addition in Fremont can significantly improve your quality of life by creating more space and comfort. Whether you’re welcoming a new family member, creating a home office, or simply needing extra room, a home addition provides the flexibility you need. From cozy sunrooms to expansive kitchens, these additions cater to evolving lifestyles, offering a fresh perspective on what home means to you.
Vital Guidelines for Home Additions in Fremont
Expanding your home requires careful planning to ensure compliance with local regulations.
What is Permissible
Maximum Addition Size
Home additions can occupy up to 50% of the existing home size, providing ample space for various needs.
Height Restrictions
The maximum height allowed for new structures is 30 feet, ensuring that additions blend well with the neighborhood.
Setback Requirements
A minimum of 10 feet from property lines is required, maintaining privacy and space between homes.
Floor Area Ratio (FAR):
The FAR should not exceed 0.5, balancing building size with open space on the lot.
Permitting Process Timeline
Standard
The standard approval process typically takes around 6-8 weeks, allowing time for necessary reviews and adjustments.
Historic Property
For historic properties, the timeline can extend up to 12 weeks, accommodating additional review requirements to preserve historical integrity.
Crucial Zoning Regulations in Fremont
Understanding zoning regulations is crucial to planning a successful home addition.
Size Limitations for Home Additions
| Zoning District | Maximum Addition Size | Notes |
| Residential Single | 1,000 sq. ft. | Must comply with FAR limits |
| Residential Multi | 750 sq. ft. | Additional units permitted |
| Mixed-Use | 1,500 sq. ft. | Subject to mixed-use rules |
Height Limitations
- Single-family zones: Structures are limited to a height of 28 feet, ensuring compatibility with surrounding homes.
- Multi-family zones: Height is capped at 35 feet, supporting diverse housing options while maintaining neighborhood aesthetics.
Building Coverage Rules
Total building coverage must not exceed 40% of the lot area, preserving open space and reducing urban density.
Location Requirements
- Front additions: Must be set back 15 feet from the front boundary, maintaining a uniform streetscape.
- Side additions: A side setback of 5 feet is required, promoting separation and privacy between neighboring properties.
- Rear additions: Rear setbacks must be at least 20 feet, ensuring adequate backyard space for recreation and relaxation.
Exterior Details
The design of additions should complement the existing home and neighborhood, incorporating similar materials and styles.
Parking
Each new bedroom added requires one additional parking space, addressing increased occupancy and preventing street congestion.
Guidelines for Obtaining Permits for Home Additions in Fremont
Obtaining the necessary permits is essential for legal and safe home construction.
| Permit Type | Description | Estimated Fee |
| Building Permit | Required for structural changes | $500 |
| Plan Check Fee | Review of building plans | $200 |
| Electrical Permit | Necessary for electrical work | $100 |
| Plumbing Permit | Required for plumbing alterations | $100 |
| Mechanical Permit | For HVAC systems | $100 |
| Planning Review | Review of project compliance | $150 |
| School Impact Fee | Applicable if bedrooms are added | $300 |
These permits ensure your addition meets Fremont’s building codes and safety standards, preventing future legal or structural issues.
Property Compliance Requirements
Adhering to property compliance standards ensures that your home addition is both functional and legal.
Parking
Adequate parking must be provided, with at least one space per new bedroom, reducing street parking pressure and enhancing neighborhood aesthetics.
Setbacks
Setbacks maintain privacy and space between structures, with minimum distances from property lines required.
Open Space and Yards
Adequate open space must be preserved, ensuring that additions do not overwhelm the lot and allowing for outdoor activities.
Eligible Properties for Home Additions
Determining eligibility is the first step in planning your home addition.
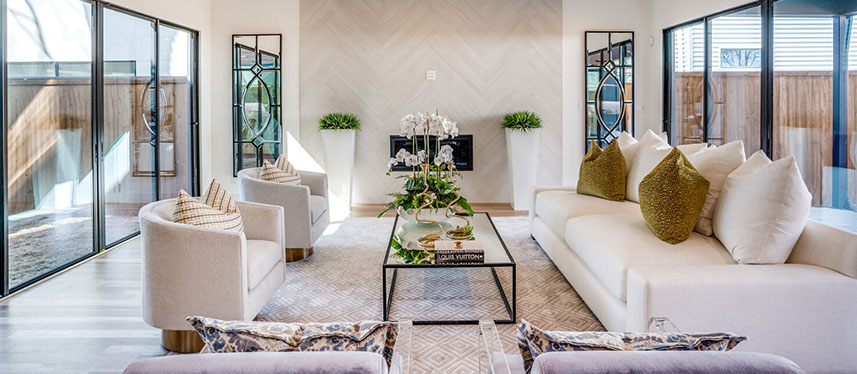
Other General Plan designations that may allow home additions:
- Low-Density Residential: Supports additions up to 1,000 sq. ft., suitable for single-family homes looking to expand.
- Medium-Density Residential: Allows for additions up to 800 sq. ft., balancing density with residential comfort.
- Mixed-Use: Encourages a blend of residential and commercial spaces, with flexible addition sizes up to 1,500 sq. ft.
Development standards
Adhering to development standards ensures a smooth construction process and compliance with local regulations.
Single-family Homes
Additions must not exceed 40% of the original home size, preserving neighborhood character and open space.
Multi-family Properties
Additions are limited to 30% of the current building area, maintaining balance between density and livability.
Historic Properties
Require careful review to maintain architectural integrity and adhere to preservation guidelines.
Property Designations
Understanding property designations helps in planning your addition within safety and regulatory frameworks.
- Flood Zones: Additions must adhere to specific regulations to prevent water damage and ensure safety during floods.
- Liquefaction Zones: Special construction methods may be required to ensure structural integrity in areas prone to soil liquefaction during earthquakes.
- Historic Districts: Additional design guidelines apply to preserve the historical character and aesthetics of the neighborhood.
- Coastal Zone: Must comply with coastal development regulations, considering environmental impact and public access.
Summary
Adding to your home in Fremont is a fantastic way to create more living space and improve your lifestyle. With careful planning, adherence to local regulations, and consideration of your family’s needs, a home addition can be a rewarding project that enhances both your property and quality of life.
FAQs
Yes, you can build a second story, but it’s important to comply with height restrictions and structural guidelines. Consult with a structural engineer to ensure your foundation can support the additional weight. Always check with local zoning laws and obtain the necessary permits before starting your project.
Fire safety regulations include installing smoke alarms in all bedrooms and common areas, ensuring proper egress routes, and using fire-resistant materials where applicable. Additionally, check for any requirements regarding sprinkler systems, especially in larger additions or multi-family units.
While you don’t need formal approval from your neighbors, it’s considerate to inform them about your plans. This can help avoid disputes and maintain good relations. Some neighborhood associations may have guidelines, so it’s wise to check those as well.
It’s best to use materials that match or complement your existing home to maintain aesthetic harmony. Options include wood, brick, or modern composite materials that offer durability and energy efficiency. Consider materials that are suitable for Fremont’s climate and environmental conditions.
Fremont offers incentives for sustainable construction, including potential tax benefits or rebates for using energy-efficient appliances, solar panels, and environmentally friendly materials. Check with local government programs to see what specific incentives are available.
Kitchen expansions, additional bedrooms, and bathrooms typically add the most value. Home offices and sunrooms are also popular, especially as remote work becomes more common. Consider features that enhance functionality and appeal to potential buyers.
Depending on the complexity of the project, a structural engineer may be required. They can assess the load-bearing capacity of your existing structure and recommend necessary modifications. Their input ensures safety and compliance with building codes.
Properties in seismic zones require special construction practices to enhance safety. This includes using reinforced materials, flexible connections, and possibly retrofitting existing structures. Consulting with an engineer experienced in seismic design is crucial.
Yes, Fremont has specific noise regulations that restrict construction activities to certain hours, typically during weekdays and limited hours on weekends. Check local ordinances to avoid potential fines and complaints from neighbors.
Generally, no separate permit is needed for landscaping unless it involves significant structural changes, such as retaining walls or large decks. However, always check with local authorities if you’re uncertain about your specific project.
Construction waste must be disposed of properly using licensed disposal services. Fremont has guidelines for recycling and disposing of materials like concrete, wood, and metals. Ensure compliance to avoid fines and support environmental efforts.
There is no strict limit to the number of expansions, but each project requires separate permits. Ensure that cumulative additions comply with zoning regulations, such as maximum floor area ratio and setback requirements, to avoid issues.
