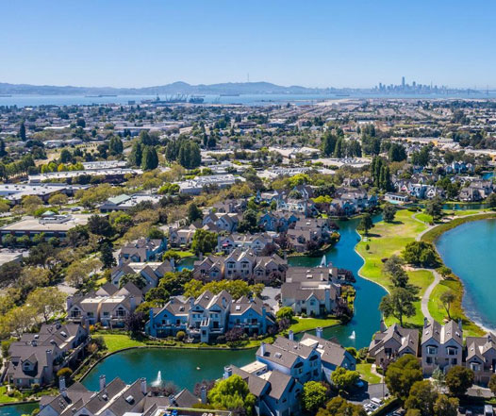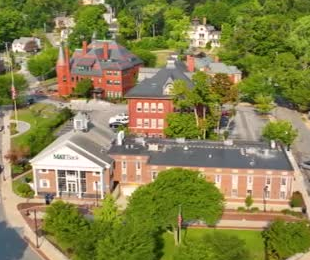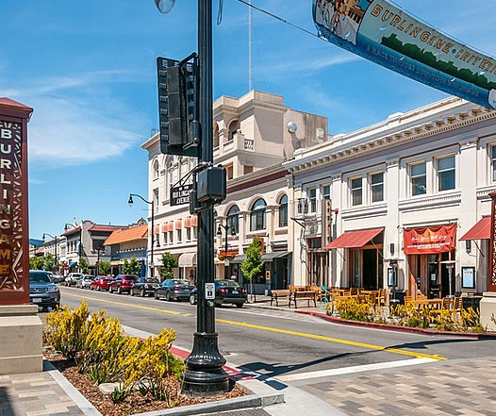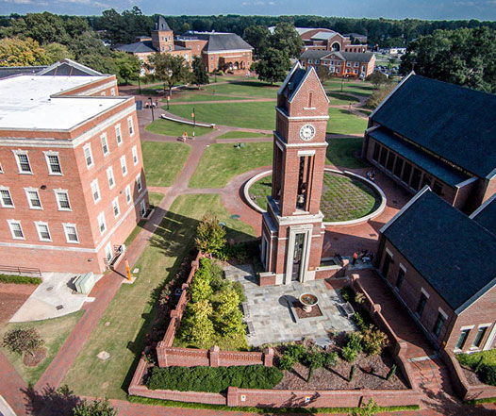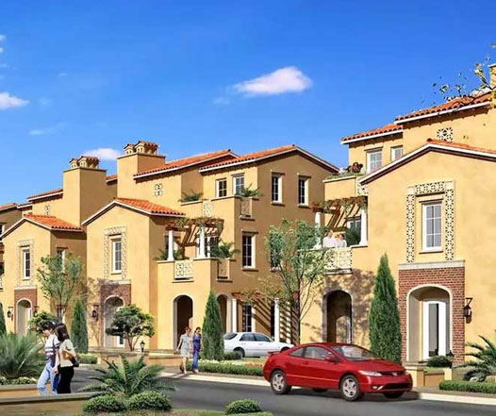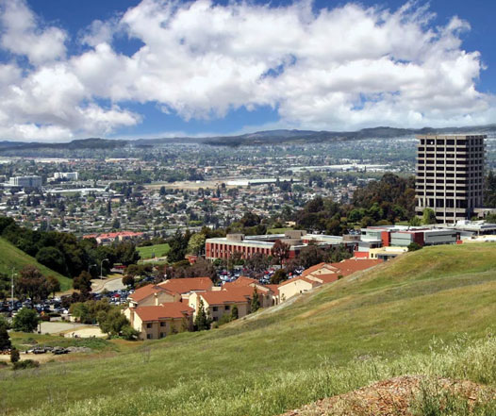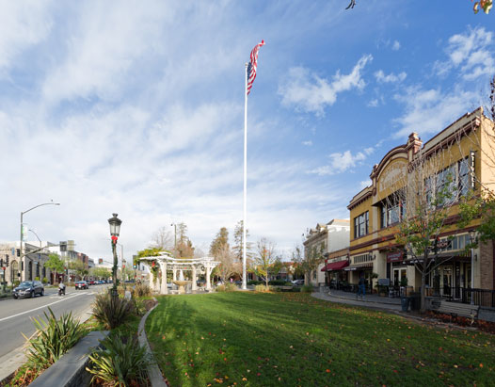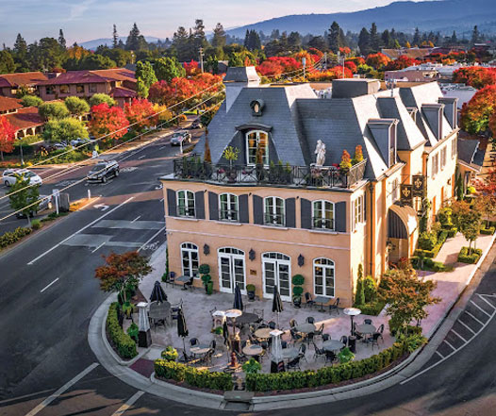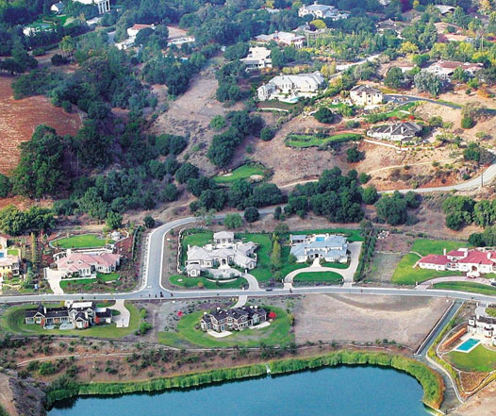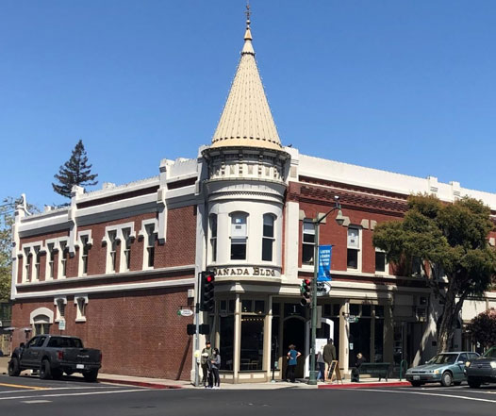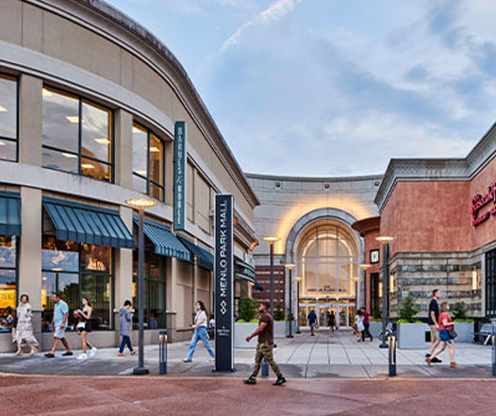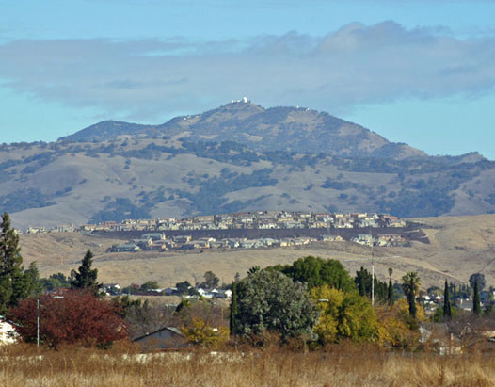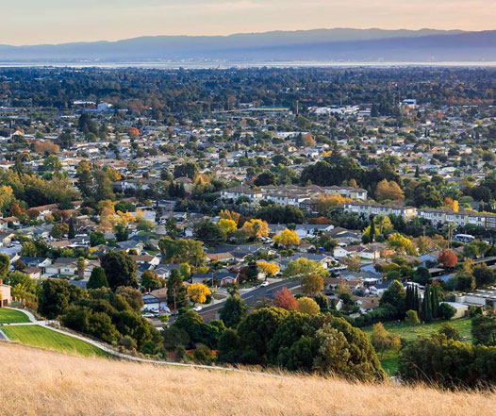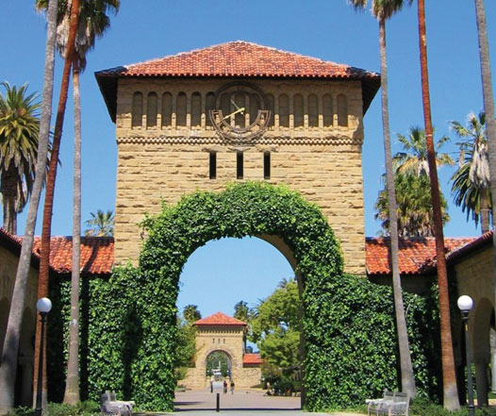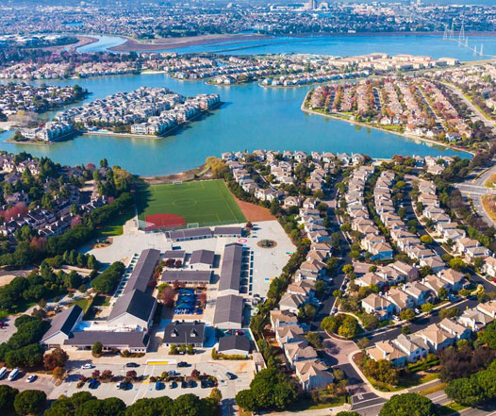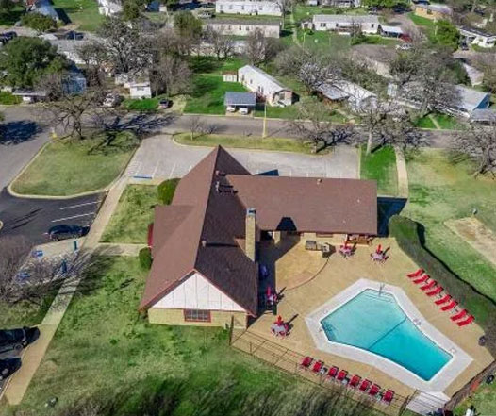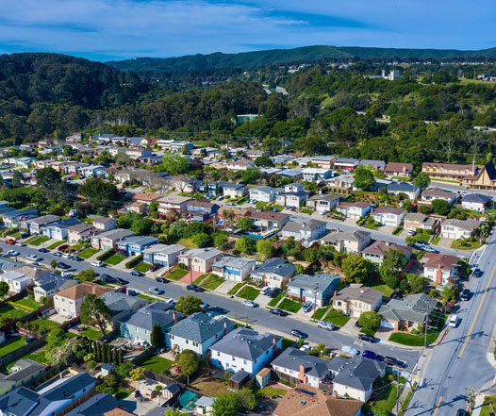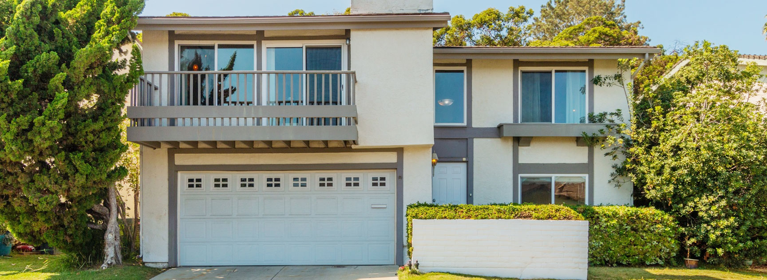
Introduction
You’ve outgrown your cozy Gilroy home. The kids are getting bigger, your home office needs more room, and that dream kitchen is calling your name. It’s time for a home addition! But before you start knocking down walls, there’s a lot to learn about adding space in this charming California city.
Vital Guidelines for Home Additions in Gilroy
What is Permissible
Maximum Addition Size
In Gilroy, you can add up to 50% of your current home’s size or 1,200 square feet, whichever is smaller.
Height Restrictions
Most areas allow additions up to 35 feet tall. But check your zone – some neighborhoods have lower limits.
Setback Requirements
Keep additions at least 20 feet from the front, 5 feet from the sides, and 15 feet from the back of your property.
Floor Area Ratio (FAR):
Your total home size, including the addition, can’t be more than 45% of your lot size in most areas.
Permitting Process Timeline
Standard
For regular homes, expect the permit process to take about 6-8 weeks from when you submit your plans.
Historic Property
If your home is old or special, the process might take 3-4 months due to extra reviews.
Crucial Zoning Regulations in Gilroy
Gilroy’s zoning rules help keep neighborhoods looking nice and working well. They cover things like how big and tall your addition can be.
Size Limitations for Home Additions
| Zoning District | Maximum Addition Size | Notes |
| R1 (Single-Family) | 1,200 sq ft or 50% of existing | Whichever is smaller |
| R2 (Two-Family) | 1,000 sq ft or 40% of existing | Whichever is smaller |
| R3 (Multi-Family) | 800 sq ft or 30% of existing | Whichever is smaller |
| RR (Rural Residential) | 1,500 sq ft or 60% of existing | Whichever is smaller |
Height Limitations
- Single-family zones: You can build up to 30 feet high in most single-family areas. That’s about two stories plus an attic.
- Multi-family zones: In areas with apartments, you might be able to go up to 40 feet. That’s roughly three stories high.
Building Coverage Rules
Your house and addition together can’t cover more than 40% of your lot in most areas. Leave room for yards!
Location Requirements
- Front additions: Must be at least 20 feet from the street. This keeps your home in line with others on your block.
- Side additions: Need to be 5 feet from side property lines. This gives you and your neighbors some breathing room.
- Rear additions: Should be 15 feet from the back property line. This leaves space for a nice backyard.
Exterior Details
Your addition should match your existing home’s style. Use similar materials, colors, and roof shapes to blend in nicely.
Parking
If you add bedrooms, you might need to add parking spots too. Usually one new spot for every two new bedrooms.
Guidelines for Obtaining Permits for Home Additions in Gilroy
Before you start building, you'll need to get the right permits. This makes sure your addition is safe and follows all the rules.
| Permit Type | Description | Estimated Fee |
| Building Permit | Main permit for construction | $800 - $2,000 |
| Plan Check Fee | For reviewing your plans | $500 - $1,500 |
| Electrical Permit | For new wiring and outlets | $150 - $400 |
| Plumbing Permit | For new pipes and fixtures | $150 - $400 |
| Mechanical Permit | For heating and cooling | $150 - $400 |
| Planning Review | To check zoning compliance | $300 - $800 |
| School Impact Fee | Helps fund local schools | $2 - $4 per sq ft |
Property Compliance Requirements
Your property needs to meet certain rules, even after the addition. These help keep neighborhoods nice and make sure everyone has enough space.
Parking
You might need to add a parking spot if your addition includes new bedrooms. Usually, it’s one spot for every two new rooms.
Setbacks
Keep your addition a certain distance from property lines. This gives you and your neighbors some space and privacy.
Open Space and Yards
Make sure you still have enough outdoor space after your addition. This is good for you and helps with drainage.
Eligible Properties for Home Additions
To determine your property’s eligibility for a home addition: Check your property’s zoning and general plan designation. Most single-family homes in residential areas can add on, but there are exceptions.
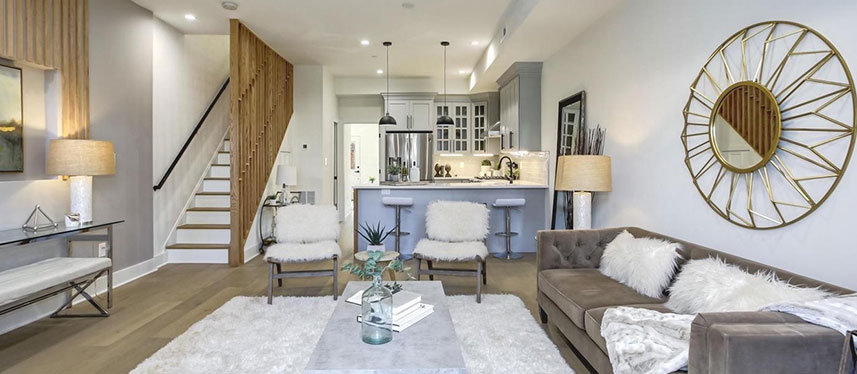
Other General Plan designations that may allow home additions:
- Low-Density Residential: Allows additions to single-family homes. Usually up to 1,200 square feet or 50% of the existing house size.
- Medium-Density Residential: Permits additions to houses and sometimes duplexes. Size limits might be a bit smaller than low-density areas.
- Mixed-Use: Some mixed-use areas allow residential additions above shops. Check specific rules, as they can vary by neighborhood.
Development standards
Single-family Homes
Can usually add up to 50% of the existing home size. Must keep the look of a single-family house.
Multi-family Properties
Additions are possible but more limited. Often restricted to 30% of the existing building size or less.
Historic Properties
Additions must preserve the historic character. Expect stricter rules on size, style, and materials used.
Property Designations
- Flood Zones: If you’re in a flood zone, your addition might need to be built higher off the ground to stay safe.
- Liquefaction Zones: These areas might shake more in earthquakes. Your addition may need extra strong foundations to be safe.
- Historic Districts: If your home is in a historic area, your addition will need to match the old style closely.
- Coastal Zone: Gilroy isn’t on the coast, so you don’t need to worry about special coastal building rules here.
Summary
Adding onto your Gilroy home can give you the space you need without leaving the neighborhood you love. Remember to check zoning rules, get the right permits, and design an addition that fits in well. With some planning and patience, you’ll be enjoying your bigger, better home before you know it. Just imagine all the extra room for family gatherings – and storing that famous Gilroy garlic!
FAQs
Yes, you can often add a second story in Gilroy. However, you’ll need to check height limits in your zone, make sure your foundation can support it, and get special permits. The process might take longer than a ground-floor addition.
While not always required, an architect is highly recommended. They can help design an addition that meets local rules, fits your needs, and looks great. For bigger or more complex projects, you might need an architect’s stamp on your plans.
The time can vary a lot, but most additions take 3-6 months once construction starts. Small projects might be quicker, while big or complex ones could take longer. Don’t forget to add time for planning and getting permits!
Often, yes! Many families stay home during additions. It might be noisy and dusty, though. For big projects or if they’re working on your kitchen or bathrooms, you might need to move out for a while.
There might be! Home improvements can increase your property value, which could lead to tax deductions when you sell. Some energy-efficient upgrades might qualify for tax credits too. Always check with a tax pro for the latest rules.
Many Gilroy homeowners add extra bedrooms or expand their kitchens. Family room additions are also popular. The best choice depends on your family’s needs and your home’s layout. Think about what would make your daily life easier
Gilroy does allow accessory dwelling units (ADUs) on many properties. These can be great for rental income or housing family members. There are specific rules about size, placement, and parking, so check with the city planning department first.
Use similar materials, colors, and architectural styles as your current home. A good designer or architect can help with this. Sometimes, you might need to update part of your existing home to help everything blend together nicely.
Most likely, yes. When you improve your home, its value often goes up, which can increase your property taxes. The exact amount depends on the size and cost of your addition. You can ask the county assessor’s office for an estimate.
You can do some work yourself if you’re handy, like painting or simple carpentry. But for big jobs like electrical, plumbing, or structural work, you’ll need licensed professionals. The city will want to see permits and inspections for this work.
Gilroy rules usually require you to keep at least 25% of your lot as open space. This includes your front and back yards. The exact amount can vary based on your zone, so double-check with the planning department.
Yes, Gilroy has some eco-friendly building rules. You might need to use energy-efficient windows, add insulation, or install water-saving fixtures. These help save resources and can lower your utility bills in the long run.
Often, yes! These are called accessory structures. They have their own set of rules about size and placement. Generally, they need to be smaller than your main house and leave enough open space in your yard.
This can cause big problems! You might have to pay fines, tear down the addition, or have trouble selling your house later. It’s always best to get the right permits, even if it takes a little longer.
