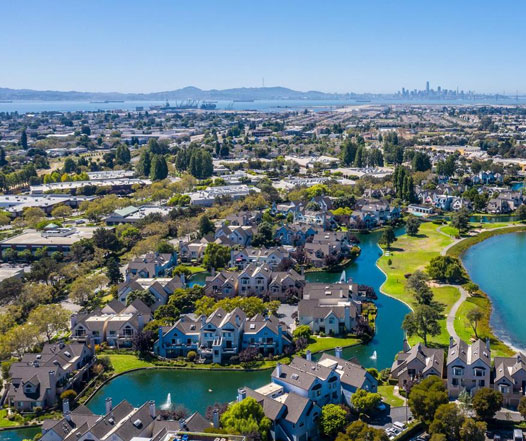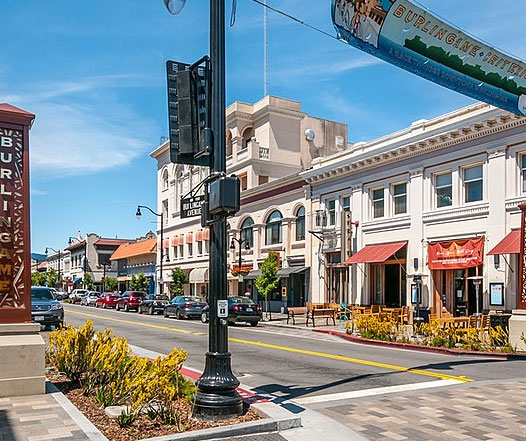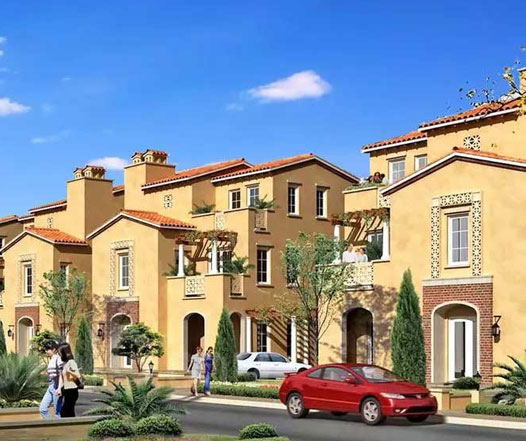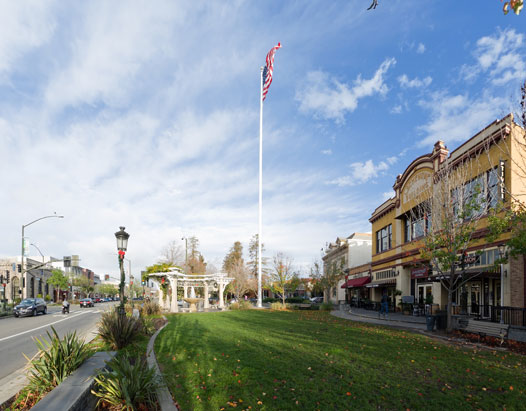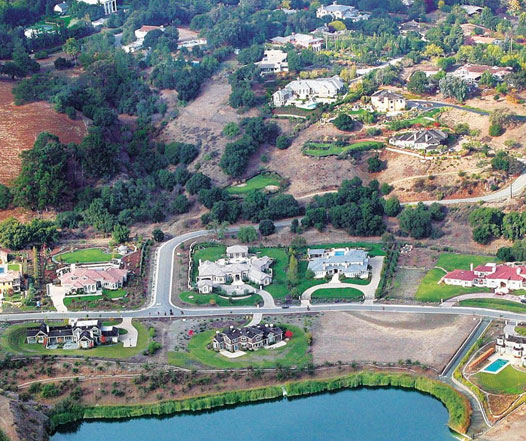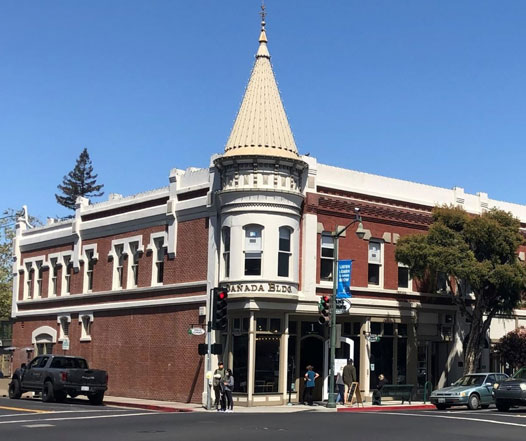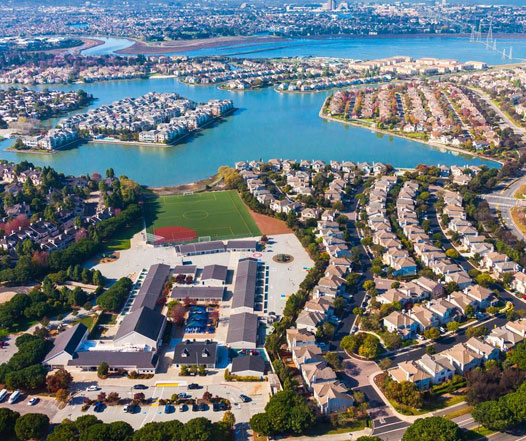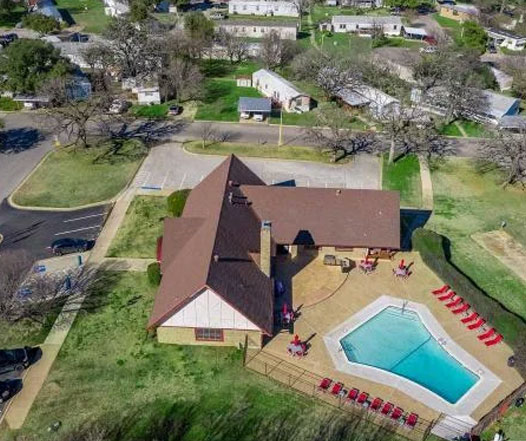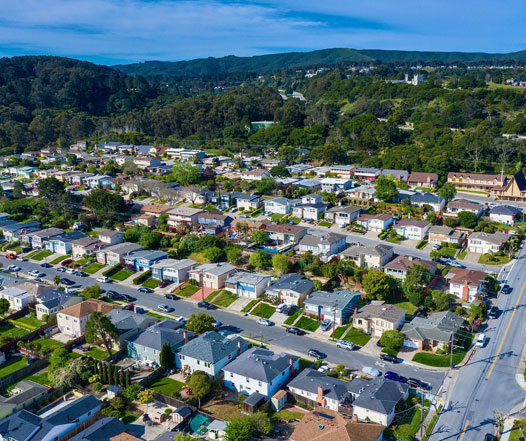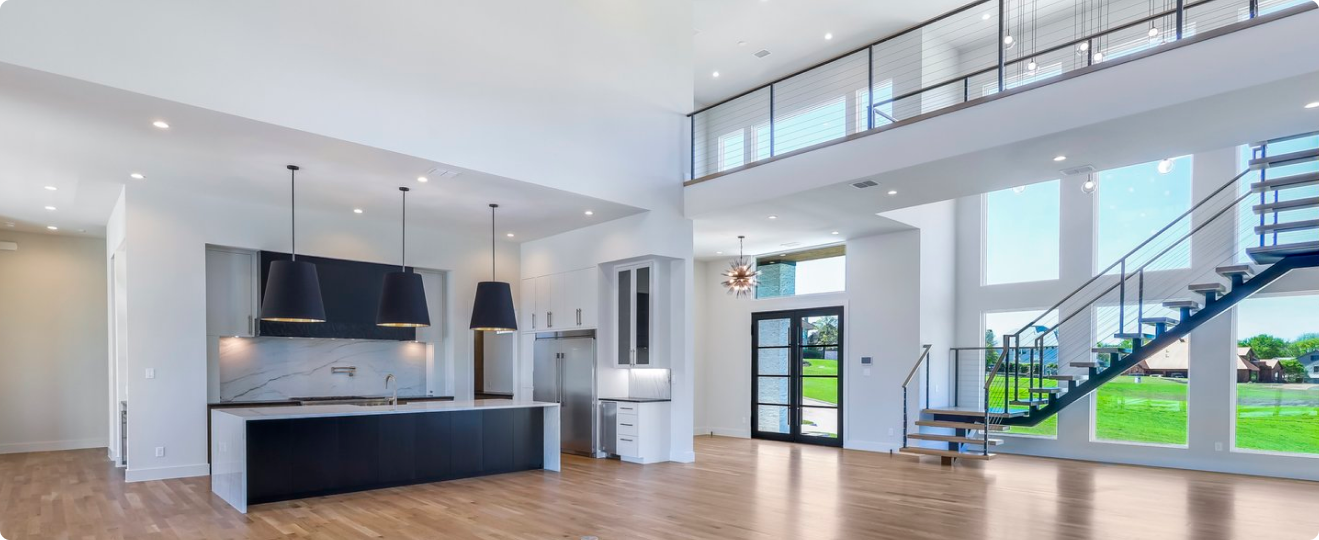
Introduction
Home additions in Hayward have become quite popular in recent years, especially among single family homeowners. They offer a practical solution to meet changing needs without the hassle of moving. When you are planning for home addition in Hayward, then there are a few things that you should be aware of. Here are some of the important things that you should be aware of.
Vital Guidelines for Home Additions in Hayward
What is Permissible
Maximum Addition Size
The maximum addition size permitted is 1,200 square feet, which provides ample space for various needs and ensures that additions are in harmony with neighborhood standards.
Height Restrictions
Additions can be up to two stories or 30 feet high, maintaining the neighborhood’s aesthetic and ensuring that new structures do not overshadow existing homes.
Setback Requirements
Front setbacks should be at least 20 feet from the property line to maintain uniformity and ensure that streetscapes remain open and inviting.
Floor Area Ratio (FAR):
The FAR should not exceed 0.6 for residential zones, balancing density and open space to create a pleasant living environment.
Permitting Process Timeline
Standard
In most cases, the process takes around 6-8 weeks for approval, ensuring that all necessary reviews and inspections are completed to maintain safety and compliance.
Historic Property
If it is a historic property, the timeline can extend to 12 weeks due to additional reviews required to preserve the historical integrity of the structures.
Crucial Zoning Regulations in Hayward
It is important that your home addition project complies with Hayward’s zoning regulations. This will not only ensure that you get the necessary permits on time but also avoid any hassles later on.
Size Limitations for Home Additions
| Zoning District | Maximum Addition Size | Notes |
| R-1 (Single-Family) | 1,200 sq ft | Includes attached garages |
| R-2 (Two-Family) | 1,000 sq ft | Per unit |
| R-3 (Multi-Family) | 800 sq ft | Per unit |
Height Limitations
- Single-family zones: Maximum height of 30 feet to preserve neighborhood character and prevent overshadowing of neighboring properties.
- Multi-family zones: Maximum height of 45 feet, allowing for more flexibility and accommodating denser housing developments.
Building Coverage Rules
Maximum lot coverage is 40%, ensuring that there is sufficient space for yards, gardens, and other open areas.
Location Requirements
- Front additions: Must be set back at least 20 feet from the property line to maintain a consistent streetscape.
- Side additions: Require a minimum 5-foot setback from the side property line to ensure adequate space between buildings.
- Rear additions: Must be at least 15 feet from the rear property line to provide ample backyard space.
Exterior Details
Materials and design should blend with the existing structure to create a cohesive look and maintain neighborhood aesthetics.
Parking
Must provide adequate parking as per zoning requirements to ensure that the addition does not negatively impact street parking availability.
Guidelines for Obtaining Permits for Home Additions in Hayward
Before working on your home addition in Hayward, you should focus on obtaining the necessary permits so to ensure that your project complies with all local building codes and regulations.
| Permit Type | Description | Estimated Fee |
| Building Permit | Required for all structural changes | $1,000 |
| Plan Check Fee | Review of building plans | $500 |
| Electrical Permit | For electrical system changes | $300 |
| Plumbing Permit | For plumbing system changes | $300 |
| Mechanical Permit | For HVAC system changes | $200 |
| Planning Review | Zoning and design compliance check | $400 |
| School Impact Fee | For school district infrastructure | $2,000 |
Property Compliance Requirements
Ensuring your property complies with local regulations is essential for a smooth addition process and avoiding potential legal issues.
Parking
Must meet the zoning requirements for the number of parking spaces based on the size of the addition and the number of bedrooms.
Setbacks
Maintain required distances from property lines to ensure that your addition complies with local zoning laws and provides adequate separation from neighboring properties.
Open Space and Yards
Preserve designated open spaces and yards to maintain the aesthetic appeal and functionality of your property.
Eligible Properties for Home Additions
To determine if your property is eligible for an addition, check its zoning and general plan designation.
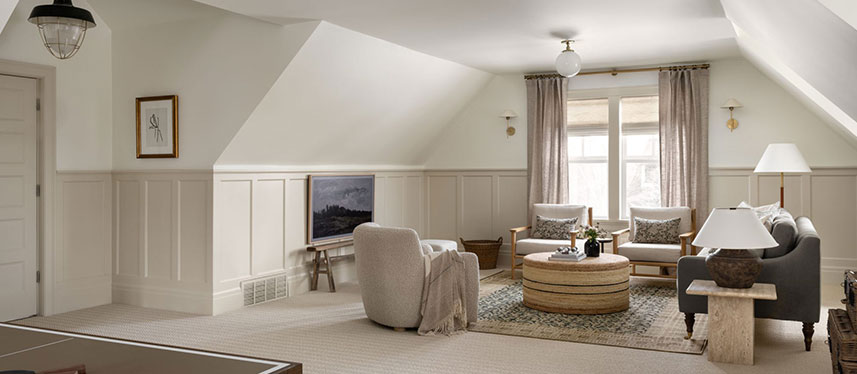
Hayward Eligible Properties for Home Additions
- Low-Density Residential: Supports single-family home additions with large lots, ideal for families looking to expand their living space without increasing density.
- Medium-Density Residential: Allows more compact additions with shared spaces, suitable for growing families or multi-generational living arrangements.
- Mixed-Use: Combines residential and commercial uses, offering diverse additional options that can cater to both living and business needs.
Development standards
Single-family Homes
Must adhere to size, height, and setback limits for a harmonious look that fits within the neighborhood’s character.
Multi-family Properties
Need to meet specific guidelines to balance density and living space, ensuring that additions are both functional and aesthetically pleasing.
Historic Properties
Require special approval to maintain historical integrity and preserve the unique character of historic neighborhoods.
Property Designations
- Flood Zones: Additions must comply with floodplain management regulations to ensure safety and mitigate the risk of flooding.
- Liquefaction Zones: Structural assessments may be required for safety to ensure that the addition can withstand seismic activity.
- Historic Districts: Preserving the character and getting approvals can take longer due to the need to maintain the historical integrity of the area.
- Coastal Zone: Coastal development permits might be necessary to protect coastal resources and comply with environmental regulations.
Summary
Building a home addition in Haywards is a great option for people looking to get more value out of their property. Working with a specialist contractor will help you navigate the process so that you don’t have to worry about getting the permits. They will ensure that your design and project conforms to the latest guidelines and give you the support that you need.
FAQs
Yes, you can build up to two stories, provided you adhere to height and setback regulations. This allows for more living space without expanding the footprint of your home.
Yes, any structural changes require a building permit to ensure compliance with local codes and safety standards, regardless of the size of the addition.
Rear additions must be at least 15 feet from the property line to comply with zoning laws, ensuring adequate backyard space and separation from neighboring properties.
Standard permits typically take 6-8 weeks, while historic properties may take up to 12 weeks due to additional review processes.
Yes, additions must match the historical character of the district and undergo special reviews to preserve the unique aesthetic of the area.
The FAR should not exceed 0.6 in residential zones, balancing living space and open areas to maintain a pleasant neighborhood environment.
Yes, additions must provide adequate parking spaces as per zoning requirements to ensure that the addition does not negatively impact street parking availability.
No, any structural addition or alteration requires a permit to ensure safety and compliance with local building codes.
The maximum height is 30 feet, maintaining neighborhood aesthetics and adhering to zoning regulations to prevent overshadowing of adjacent properties.
Yes, additions in flood zones must comply with floodplain management and safety regulations to mitigate the risk of flooding and ensure structural integrity.
Materials should blend with the existing structure to create a cohesive look and maintain the aesthetic appeal of your home and neighborhood.
Check the zoning and general plan designation of your property to confirm eligibility and ensure that your planned addition complies with local regulations.
Additions must preserve designated open spaces as per zoning regulations to maintain aesthetic appeal, provide recreational areas, and ensure environmental sustainability.
Yes, you can build up to two stories. However, you will need to adhere to height and setback regulations that apply to your community and zoning area.
Yes, even if you are building a small addition, you will need a building permit. Any structural changes require a building permit to ensure compliance with local codes and safety standards, irrespective of the size of the addition.
Rear additions must be at least 15 feet from the property line to comply with zoning laws, ensuring adequate backyard space and separation from neighboring properties.
