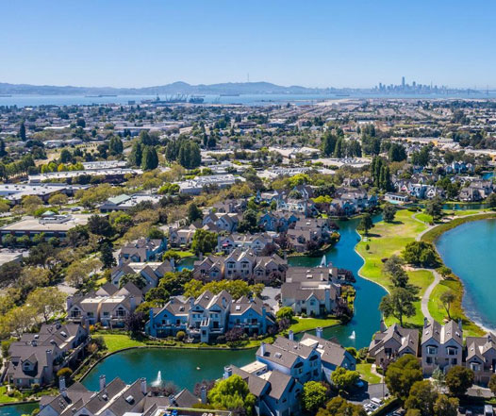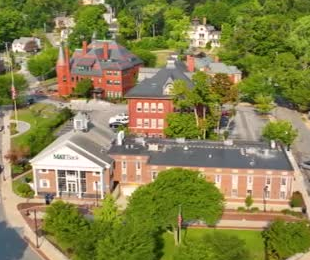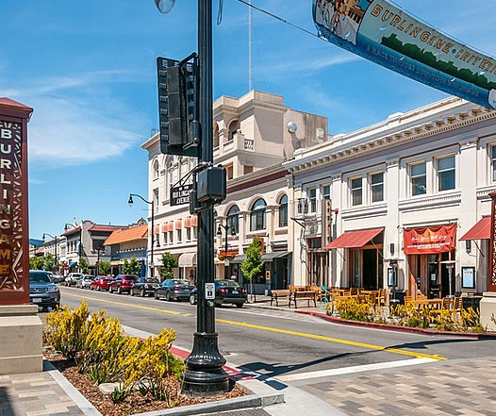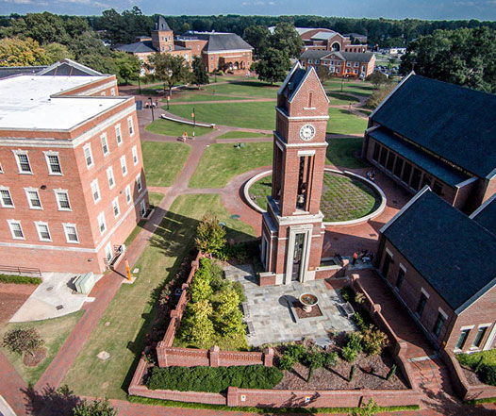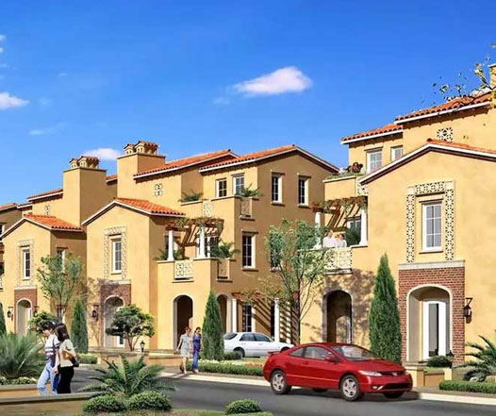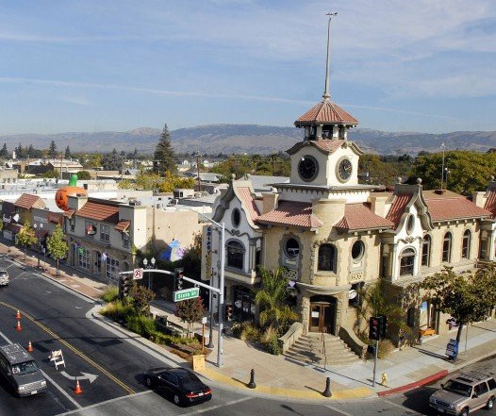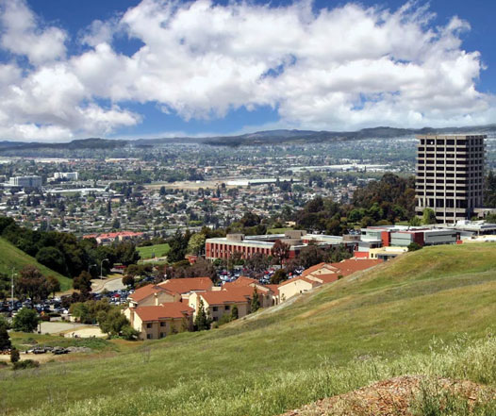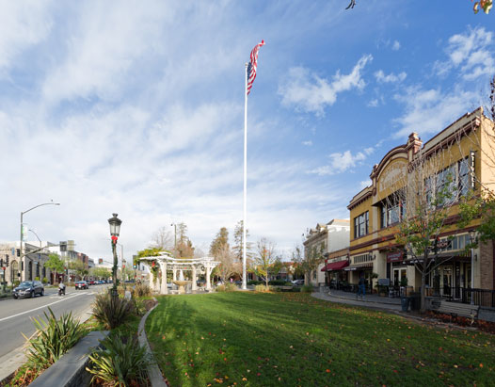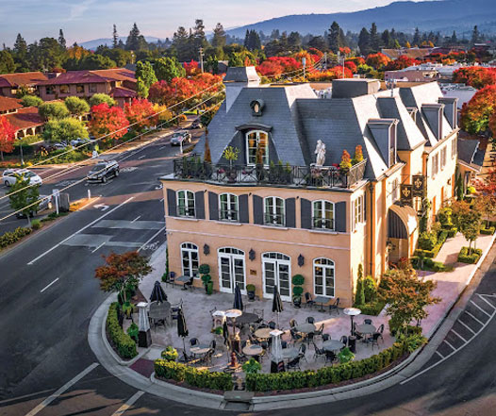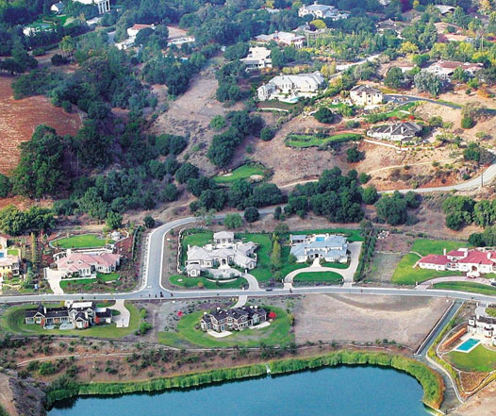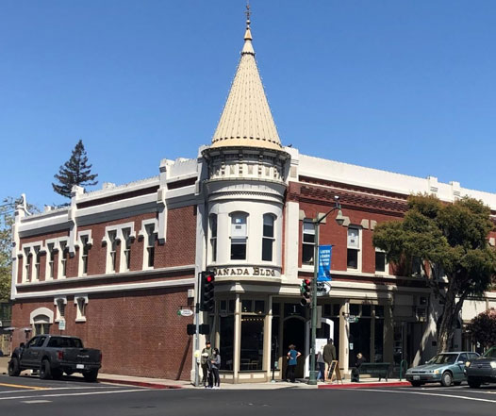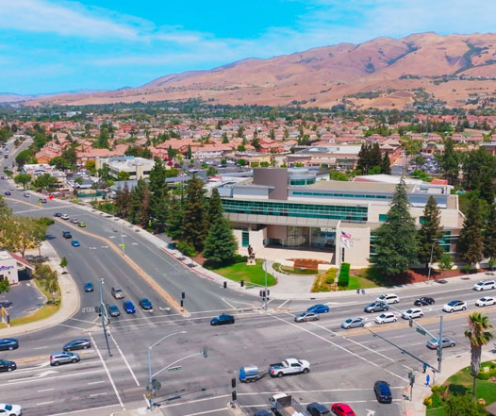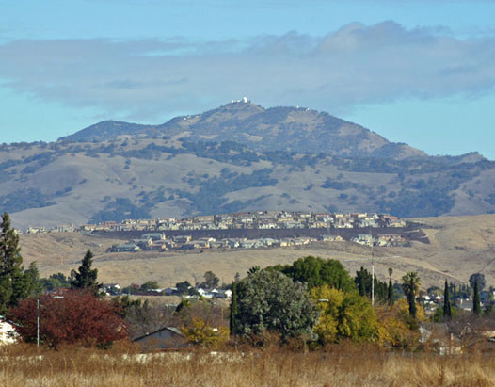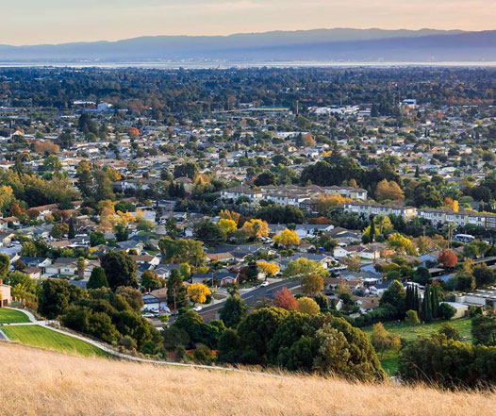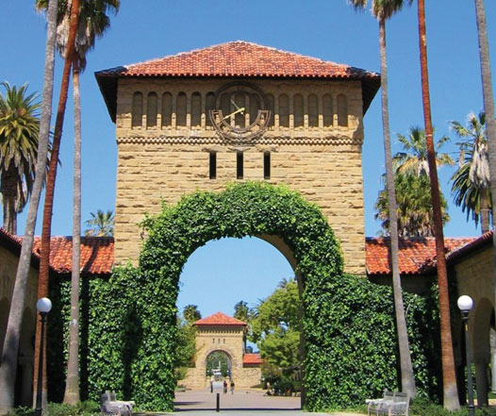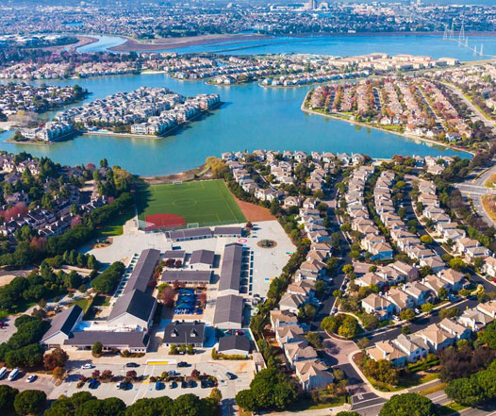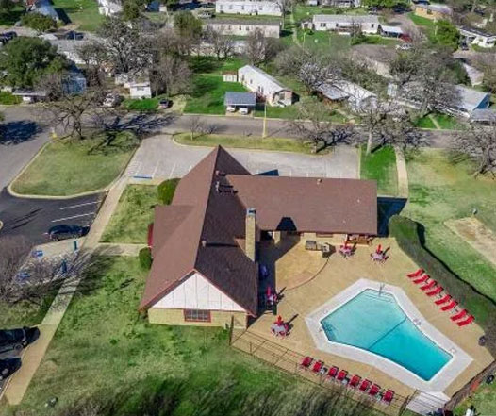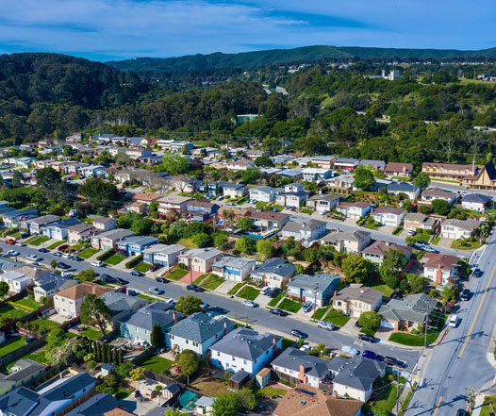
Introduction
Your family is growing, but you love your Menlo Park neighborhood too much to move. A Menlo Park home addition is the perfect solution to create more space without leaving the community you cherish. By expanding your existing house, you can add that extra bedroom, home office, or spacious kitchen you’ve always wanted. Home additions in Menlo Park offer endless possibilities to tailor your living space to your evolving needs.
Vital Guidelines for Home Additions in Menlo Park
What is Permissible
Maximum Addition Size
You can add up to 50% of your current home’s square footage or 1,000 square feet, whichever is less. This rule helps maintain neighborhood character.
Height Restrictions
New additions can’t exceed 28 feet in height for most areas. This keeps homes from towering over neighbors and blocking views.
Setback Requirements
Your addition must be at least 20 feet from the front property line and 5 feet from side property lines. This ensures space between homes.
Floor Area Ratio (FAR):
The total floor area of your home, including the addition, can’t exceed 45% of your lot size. This preserves green space.
Permitting Process Timeline
Standard
For typical home additions, expect the permit process to take about 3-4 months from submission to approval. Plan ahead for this timeline.
Historic Property
If your home is designated historic, the permit process may take 5-6 months due to extra reviews. Be patient with this longer timeline.
Crucial Zoning Regulations in Menlo Park
Menlo Park’s zoning rules ensure home additions fit well in neighborhoods. They cover size, height, and location to maintain community character.
Size Limitations for Home Additions
| Zoning District | Maximum Addition Size | Notes |
| R-1-S | 500 sq ft | Single-story homes |
| R-1-U | 750 sq ft | Up to two stories |
| R-2 | 1,000 sq ft | Multi-family zones |
| R-3 | 1,200 sq ft | Higher density areas |
Height Limitations
- Single-family zones: Additions in single-family areas can be up to 28 feet tall or two stories, whichever is less. This keeps homes from overshadowing neighbors.
- Multi-family zones: In multi-family zones, additions can reach 35 feet or three stories. This allows for more density in appropriate areas.
Building Coverage Rules
Your home and addition combined can’t cover more than 40% of your lot. This rule ensures yards and green spaces are preserved.
Location Requirements
- Front additions: Front additions must be at least 20 feet from the street. This maintains a consistent look along the street and preserves front yards.
- Side additions: Side additions need to be 5 feet from property lines. This provides space between homes and allows for maintenance access.
- Rear additions: Rear additions should be 20 feet from back property lines. This preserves backyard space and privacy for you and your neighbors
Exterior Details
New additions should match your existing home’s style, including roof pitch, siding, and windows. This creates a cohesive look for your property.
Parking
If you’re adding bedrooms, you may need to add parking spaces. Generally, two covered spaces are required for homes with 3+ bedrooms.
Guidelines for Obtaining Permits for Home Additions in Menlo Park
Getting the right permits is crucial for your Menlo Park home addition. Here's an overview of the permits you'll need and their purposes.
| Permit Type | Description | Estimated Fee |
| Building Permit | Ensures structural safety | $1,200 - $2,500 |
| Plan Check Fee | Reviews project plans | $800 - $1,500 |
| Electrical Permit | Covers new wiring | $150 - $300 |
| Plumbing Permit | For new pipes and fixtures | $150 - $300 |
| Mechanical Permit | For HVAC changes | $150 - $300 |
| Planning Review | Checks zoning compliance | $500 - $1,000 |
| School Impact Fee | Supports local schools | $3.20 per sq ft |
Property Compliance Requirements
Before starting your home addition, make sure your property meets these key requirements. They help maintain neighborhood quality and safety.
Parking
You need two covered parking spaces for homes with 3+ bedrooms. This keeps streets clear and ensures ample parking for residents.
Setbacks
Keep structures 20 feet from front lines, 5 feet from sides, and 20 feet from back. This preserves space between properties.
Open Space and Yards
At least 30% of your lot should remain as open space. This provides outdoor areas for relaxation and maintains a green neighborhood.
Eligible Properties for Home Additions
To determine your property’s eligibility for a home addition: Check your property’s zoning and General Plan designation. Most single-family homes in residential zones can add on, but rules vary.

Other General Plan designations that may allow home additions:
- Low-Density Residential : This designation typically allows single-family homes and modest additions. It’s common in quieter, suburban-style neighborhoods of Menlo Park.
- Medium-Density Residential : These areas may permit larger additions or multi-unit properties. You’ll find this designation in more bustling parts of Menlo Park.
- Mixed-Use : Some mixed-use areas allow residential additions above commercial spaces. This is common in downtown Menlo Park or along major roads.
Development standards
Single-family Homes
Single-family additions must match the existing home’s style and scale. They’re limited to 28 feet in height and 40% lot coverage.
Multi-family Properties
Multi-family additions can be larger, up to 35 feet tall. They must provide adequate parking and open space for all units.
Historic Properties
Additions to historic homes need special approval. They must preserve the home’s original character and important architectural features.
Property Designations
- Flood Zones : Homes in flood zones may need to elevate additions. This protects new living spaces from potential water damage during heavy rains.
- Liquefaction Zones : If your home is in a liquefaction zone, your addition may need extra foundation work. This ensures stability in case of earthquakes.
- Historic Districts : Additions in historic districts face stricter rules. They must match the area’s traditional style and may need special committee approval.
- Coastal Zone : Properties near the bay might have extra rules to protect views and ecosystems. Additions here may face height and size limits.
Summary
Home additions in Menlo Park offer a fantastic way to grow your living space without leaving your beloved neighborhood. By understanding the rules and working with city planners, you can create a beautiful addition that meets your needs and enhances your community. Remember to check zoning, get the right permits, and design with care. With some planning and patience, you’ll soon be enjoying your newly expanded Menlo Park home, perfectly tailored to your family’s lifestyle.
FAQs
In most cases, yes! Adding a second story is possible, but you’ll need to stay within height limits (usually 28 feet). The addition must match your home’s style and meet setback rules. Plan for a longer permit process, as second-story additions often require more detailed reviews.
The timeline varies, but most home additions take 6-12 months from start to finish. This includes 3-4 months for permits, 1-2 months for detailed planning, and 2-6 months for construction. Bigger projects or those on historic properties might take longer. Always build in extra time for unexpected delays.
Yes, Menlo Park encourages cohesive design. Your addition should use similar materials, colors, and architectural styles as your existing home. This doesn’t mean it has to be identical, but it should look like a natural extension. The planning department can offer guidance on blending old and new.
Most likely, yes. Home additions typically increase your property’s value, which can lead to higher property taxes. However, only the added value is reassessed, not your entire property. Consult a local tax professional to understand the specific impact on your situation.
Menlo Park encourages green building practices. While not all are mandatory, you’ll need to meet California’s energy efficiency standards. Consider adding features like solar panels, energy-efficient windows, or water-saving fixtures. These can make your addition more sustainable and potentially save you money long-term.
It depends on your zoning and the nature of your business. Many home-based businesses are allowed in residential areas, but there are limits on things like customer traffic and signage. Check with the planning department about specific rules for home occupations before designing your addition.
In most Menlo Park residential zones, you need to keep your addition at least 5 feet from side property lines and 20 feet from front and rear lines. However, these setbacks can vary based on your specific zone and lot size. Always double-check with the planning department before finalizing your design.
While you don’t need neighbor approval to build, Menlo Park does consider neighborhood impact. The city might notify nearby residents about your plans. If concerns are raised, you may need to adjust your design or attend a public hearing. Consider discussing your plans with neighbors early to address potential issues.
Yes, roof decks and balconies are often allowed, but they come with extra rules. They count towards your total floor area and must meet setback requirements. Privacy is a big concern, so you might need screening. Roof decks may also face height restrictions. Work closely with your designer to create an outdoor space that meets all regulations.
Expanding your garage is usually allowed and can be a great way to add storage or create space for a workshop. Remember that enlarged garages still count towards your total floor area ratio. If you’re adding bedrooms, you might need to expand your garage anyway to meet parking requirements.
Building without permits is risky and can lead to big problems. If caught, you might face fines, be forced to undo the work, or have trouble selling your home later. Unpermitted work can also be unsafe. It’s always better to go through proper channels, even if it takes more time and money upfront.
Yes, hillside properties often have extra regulations. These might include stricter height limits, special foundation requirements, or rules about preserving natural slopes. You might need to do geological studies before building. The goal is to protect the natural landscape and ensure your addition is safe on potentially unstable ground.
