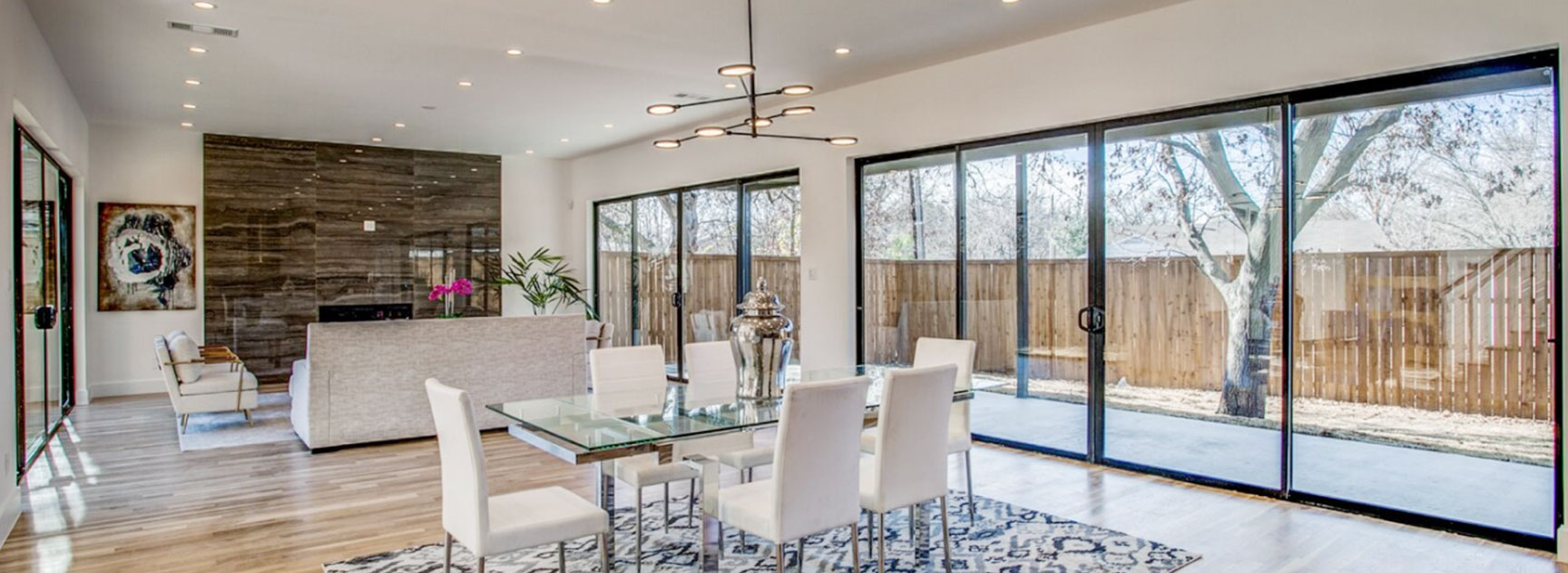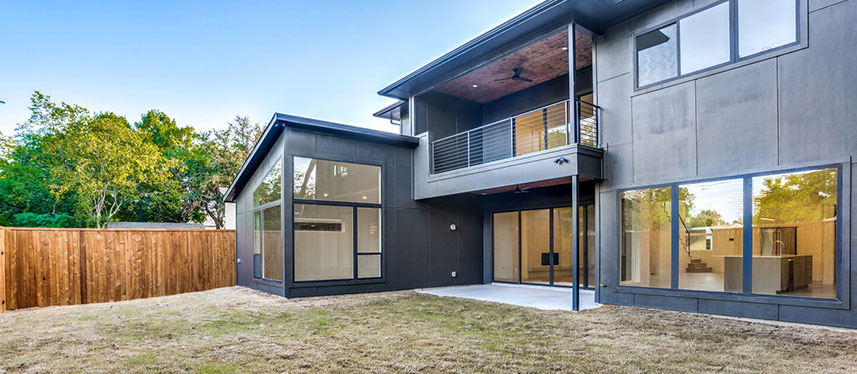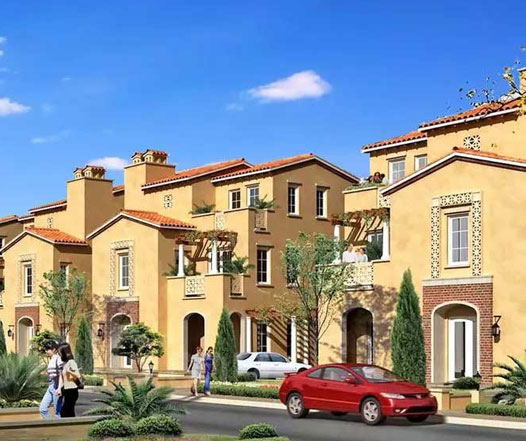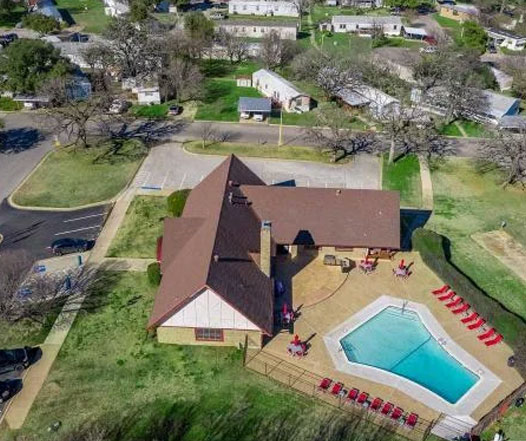
Introduction
Home additions in Milpitas offer an incredible way to increase your living space without moving. Whether you need an extra bedroom, a home office, or a larger kitchen, a home addition can meet your needs. These improvements can add value to your property, providing a smart investment for the future. Adding space can also improve your quality of life by accommodating a growing family or creating a special place for hobbies and relaxation. A well-planned home addition can blend seamlessly with your existing home, enhancing both functionality and aesthetics.
Vital Guidelines for Home Additions in Milpitas
What is Permissible
Maximum Addition Size
The maximum allowable size for an addition is 1,200 square feet, which provides ample space for various types of rooms and uses.
Height Restrictions
Additions can be up to 25 feet high, allowing for the possibility of two-story expansions while maintaining neighborhood harmony.
Setback Requirements
Front setbacks must be at least 20 feet, ensuring that additions do not encroach on public spaces and maintain a uniform street appearance.
Floor Area Ratio (FAR):
The FAR should not exceed 0.45 for single-family homes, balancing the size of the home with the lot size to prevent overcrowding.
Permitting Process Timeline
Standard
Standard permitting takes about 6-8 weeks, depending on the complexity of the project and the efficiency of the submission process.
Historic Property
Permits for historic properties may take 10-12 weeks due to the additional review required to preserve historical integrity.
Crucial Zoning Regulations in Milpitas
Understanding the zoning regulations in Milpitas is crucial for planning a home addition that complies with local laws and enhances your property.
Size Limitations for Home Additions
Zoning regulations determine the maximum size of home additions based on the zoning district. These limitations ensure that additions are appropriate for the neighborhood and do not overwhelm the existing infrastructure.
| Zoning District | Maximum Addition Size | Notes |
| R1 | 1,200 sq ft | Single-family residential |
| R2 | 1,500 sq ft | Two-family residential |
| RM | 2,000 sq ft | Multi-family residential |
Height Limitations
- Single-family zones: Maximum height is 25 feet, allowing for two-story additions while maintaining neighborhood consistency.
- Multi-family zones: Maximum height is 35 feet, accommodating more significant expansions and higher density living arrangements.
Building Coverage Rules
Total building coverage must not exceed 50% of the lot, ensuring sufficient open space for landscaping, recreation, and stormwater management.
Location Requirements
- Front additions: Must be at least 20 feet from the front property line to maintain the aesthetic and functional qualities of the streetscape.
- Side additions: Must maintain a 5-foot side setback to provide space between buildings for light, air, and access.
- Rear additions: Must be at least 15 feet from the rear property line, preserving backyard space and privacy for residents.
Exterior Details
Exterior finishes must match the existing home to ensure a cohesive appearance and maintain neighborhood character.
Parking
Additions must not reduce the required parking spaces, ensuring that the property continues to meet local parking requirements and does not contribute to street congestion.
Guidelines for Obtaining Permits for Home Additions in Milpitas
Obtaining the necessary permits is a crucial step in the home addition process. Here are the key permits you might need and their estimated fees:
| Permit Type | Description | Estimated Fee |
| Building Permit | Required for structural changes | $500 |
| Plan Check Fee | Review of submitted plans | $300 |
| Electrical Permit | Required for electrical work | $150 |
| Plumbing Permit | Required for plumbing modifications | $200 |
| Mechanical Permit | Needed for HVAC changes | $100 |
| Planning Review | Ensures compliance with zoning laws | $250 |
| School Impact Fee | Contribution to local school district | $700 |
Property Compliance Requirements
Ensuring your property complies with local regulations is essential for a successful home addition.
Parking
Ensure additional parking spaces if required to accommodate increased usage and prevent street congestion.
Setbacks
Maintain all setback distances as per zoning laws to ensure sufficient space between properties for light, air, and emergency access.
Open Space and Yards
Preserve required open space and yard areas to maintain the aesthetic and functional quality of your property and neighborhood.
Eligible Properties for Home Additions
Determining your property’s eligibility for a home addition is a crucial first step. Different zoning districts have specific regulations that may impact your plans.
- To determine your property’s eligibility for a home addition:
Check your property’s zoning and development standards with the Milpitas Planning Department or through online resources.

Other General Plan designations that may allow home additions:
- Low-Density Residential: Allows small to medium additions, ideal for expanding single-family homes.
- Medium-Density Residential: Supports larger additions, suitable for duplexes and small multi-family units.
- Mixed-Use: Allows residential and commercial additions, providing flexibility for live-work spaces.
Development standards
Development standards vary depending on the type of property and its specific designation.
Single-family Homes
Follow R1 zoning regulations, which typically allow for significant additions within the limits of height, setbacks, and FAR.
Multi-family Properties
Adhere to RM zoning standards, which provide for more extensive expansions while ensuring compatibility with neighboring properties.
Historic Properties
Must comply with historic preservation guidelines to protect the architectural and historical integrity of the property.
Property Designations
Certain property designations require additional considerations and compliance measures.
- Flood Zones: Ensure flood-proofing measures to protect your home addition from potential water damage.
- Liquefaction Zones: Follow additional safety standards to ensure the stability and safety of your addition in areas prone to ground shaking.
- Historic Districts: Comply with historic district regulations to maintain the historical character and value of the neighborhood.
- Coastal Zone: Additional environmental reviews are required to protect coastal resources and ensure compliance with coastal development regulations.
Summary
Milpitas home additions offer a practical way to increase living space and add value to your property. Understanding zoning regulations, permitting processes, and compliance requirements ensures a smooth project from start to finish. With careful planning and adherence to local guidelines, you can create a home addition that meets your needs and enhances your property’s appeal.
FAQs
Common additions include extra bedrooms, home offices, and expanded kitchens. These types of additions can significantly improve the functionality and value of your home.
Yes, even minor improvements often require a permit to ensure compliance with local codes. It’s best to check with the Milpitas Building Department to determine the specific requirements for your project.
Yes, but you must adhere to height restrictions and structural requirements. A second-story addition can provide substantial additional living space while maintaining the footprint of your home.
The standard timeline is 6-8 weeks, but it can vary based on project complexity and the efficiency of your submission. It’s essential to plan for this timeframe to avoid delays in your project.
Yes, historic properties require additional review to preserve their character. This process ensures that any modifications are in keeping with the historical significance and aesthetic of the property.
Yes, but you must follow flood-proofing regulations to ensure safety. These measures are critical to protect your addition from potential water damage and comply with local building codes.
You can check with the Milpitas Planning Department or look up zoning maps online. Knowing your zoning district is essential for understanding what types of additions are permissible.
Yes, the exterior must match the existing structure to ensure a cohesive appearance and maintain neighborhood character. This requirement helps preserve the aesthetic harmony of residential areas.
Yes, electrical modifications require a specific permit to ensure safety and compliance with local codes. Proper permitting is crucial for all electrical work to prevent hazards.
It depends on the zoning district and local regulations for accessory dwelling units (ADUs). Adding a rental unit can provide additional income but must comply with all relevant codes and standards.
Yes, there may be local or state incentives for energy-efficient upgrades. These incentives can help offset the cost of your project and promote sustainable building practices.
Garage additions typically must not exceed 500 square feet, but check local codes. This size limit helps ensure that garage additions are proportionate to the primary residence.
Building without a permit can result in fines, legal action, and required demolition of the addition. It’s crucial to follow all permitting requirements to avoid these serious consequences.

























