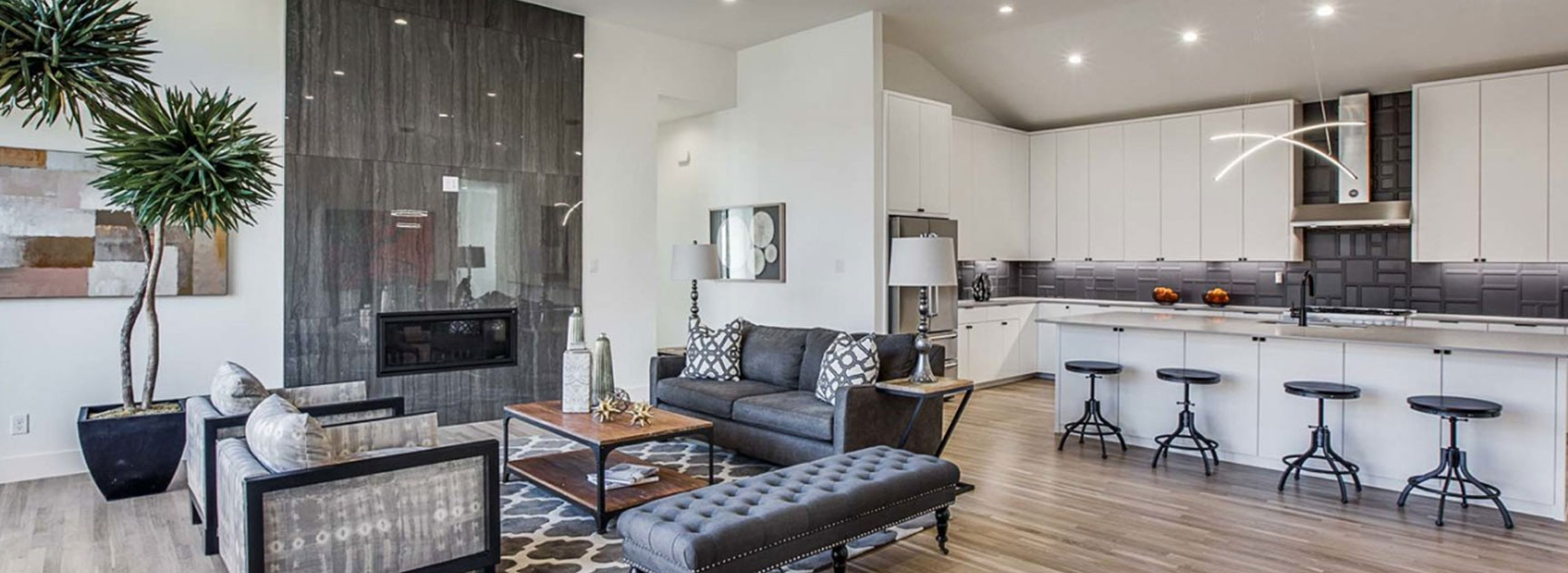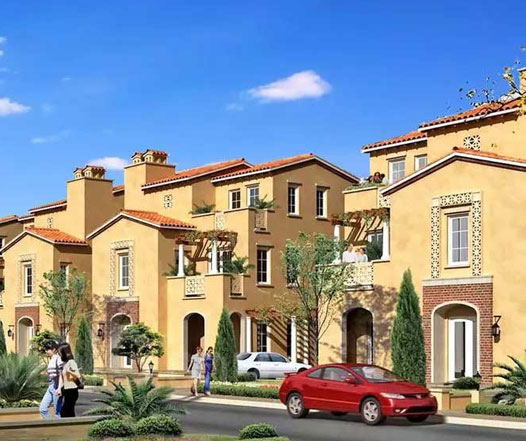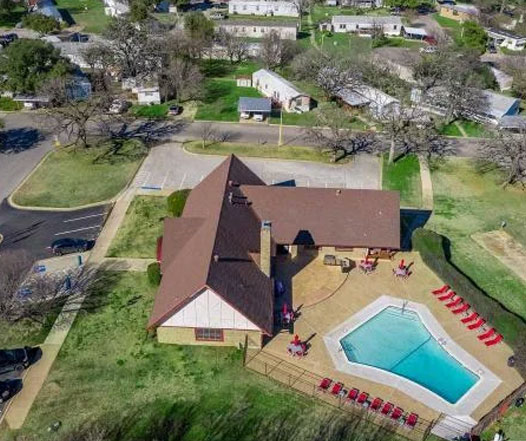
Introduction
Home additions in Mountain View offer numerous advantages. These enhancements can provide extra space for a growing family, a dedicated workspace for remote work, or a special area for hobbies and relaxation. A home addition can turn your house into the perfect fit for your lifestyle, offering the room you need without the hassle of moving. The right home addition can also significantly boost your property’s value, making it a wise investment for the future.
Vital Guidelines for Home Additions in Mountain View
What is Permissible
Maximum Addition Size
You can add up to 500 square feet to your home. This allows for substantial enhancements without overwhelming the existing structure.
Height Restrictions
Home additions cannot exceed 25 feet in height. This helps maintain the neighborhood’s aesthetic and prevents overshadowing adjacent properties.
Setback Requirements
Additions must be at least 15 feet from the front property line, ensuring a consistent streetscape and preserving community character.
Floor Area Ratio (FAR):
The FAR should not be more than 0.45 for your property. This ratio balances the building’s footprint with the lot size, promoting a harmonious development scale.
Permitting Process Timeline
Standard
The permitting process usually takes about 60 days. This includes application submission, plan review, and approval stages.
Historic Property
For historic properties, the process can take up to 90 days. Additional review steps ensure that modifications preserve the property’s historical integrity.
Crucial Zoning Regulations in Mountain View
Zoning regulations are a vital part of the planning process for home additions in Mountain View. These rules help maintain the character of the community and ensure that developments are sustainable and well-integrated.
Size Limitations for Home Additions
Understanding size limitations is essential for compliance and planning. Different zoning districts have specific rules regarding the maximum size of home additions.
| Zoning District | Maximum Addition Size | Notes |
| R1 Single-Family | 600 sq. ft. | Includes second stories |
| R2 Multi-Family | 800 sq. ft. | Depends on lot size |
| R3 High-Density | 1,000 sq. ft. | Subject to design review |
Height Limitations
Height limitations ensure that new additions fit within the community’s established scale and aesthetics.
- Single-family zones: Maximum height is 28 feet. This prevents excessively tall structures that could overshadow neighboring homes.
- Multi-family zones: Maximum height is 35 feet, allowing for slightly larger developments while maintaining harmony with surrounding buildings.
Building Coverage Rules
Maximum building coverage is 40% of the lot area. This rule ensures that enough open space is maintained for gardens, yards, and other outdoor activities.
Location Requirements
Location requirements dictate where additions can be placed on a property, helping to maintain privacy and the overall neighborhood layout.
- Front additions: Must be at least 20 feet from the street, preserving the front yard space and street view.
- Side additions: Must maintain a 5-foot setback from the property line, ensuring sufficient space between neighboring buildings.
- Rear additions: Must be 10 feet from the rear property line, allowing for adequate backyard space and privacy.
Exterior Details
Exterior materials should match the existing structure to maintain a cohesive and attractive appearance.
Parking
One additional parking space is required for each bedroom added, ensuring that the increased occupancy does not strain street parking availability.
Guidelines for Obtaining Permits for Home Additions in Mountain View
Obtaining the correct permits is a critical step in the home addition process. Proper permits ensure that your project complies with all local building codes and regulations.
| Permit Type | Description | Estimated Fee |
| Building Permit | Required for structural changes | $500 |
| Plan Check Fee | Review of building plans | $300 |
| Electrical Permit | For electrical work | $150 |
| Plumbing Permit | For plumbing changes | $150 |
| Mechanical Permit | For HVAC installations | $150 |
| Planning Review | Ensures compliance with city plans | $200 |
| School Impact Fee | Supports local school infrastructure | $250 |
Property Compliance Requirements
Ensuring that your property meets compliance requirements is essential for a smooth addition process.
Parking
You need to provide one off-street parking space per new bedroom, accommodating the increased number of residents.
Setbacks
Maintain a 5-foot side and 10-foot rear setback for additions, ensuring proper spacing and privacy.
Open Space and Yards
At least 20% of the lot must remain as open space, preserving green areas for recreation and aesthetic purposes.
Eligible Properties for Home Additions
Determining your property’s eligibility for a home addition involves understanding zoning and land-use designations.

Other General Plan designations that may allow home additions:
- Low-Density Residential: Allows up to 700 sq. ft. additions, ideal for modest expansions.
- Medium-Density Residential: Allows up to 1,000 sq. ft. additions, suitable for larger homes.
- Mixed-Use: May allow for flexible addition sizes, accommodating both residential and commercial uses.
Development standards
Single-family Homes
Additions should not exceed 600 sq. ft. without additional review, maintaining a balance between expansion and neighborhood character.
Multi-family Properties
Additions should not exceed 800 sq. ft. per unit, ensuring that density remains manageable.
Historic Properties
Additions must comply with preservation guidelines, protecting the historical value and character of the property.
Property Designations
Property designations can impact the feasibility and requirements of home additions.
- Flood Zones: Additions require additional flood-proofing measures to ensure safety and compliance.
- Liquefaction Zones: Requires special foundation considerations to mitigate risks associated with soil instability.
- Historic Districts: Additions must maintain historic character, ensuring that the changes do not detract from the district’s cultural significance.
- Coastal Zone: Additions need special coastal permits, addressing environmental and land-use concerns specific to coastal areas.
Summary
Adding a home addition in Mountain View is a fantastic way to enhance your living space, improve functionality, and increase property value. By following local guidelines and securing the necessary permits, you can ensure a seamless and successful project. Whether you’re expanding your living space for family needs or investing in property value, Mountain View’s regulations and support make the process straightforward and beneficial.
FAQs
It typically takes about 6-8 months from planning to completion, depending on the project’s complexity and permitting process. Factors such as weather, contractor availability, and the size of the addition can also impact the timeline.
Yes, if it meets height restrictions and zoning laws, a second-story addition can significantly increase your living space. It’s essential to consult with a structural engineer to ensure your existing foundation can support the additional load.
No, but it’s good practice to inform them about your plans to maintain good relations and address any concerns. Open communication can help avoid potential disputes and foster a cooperative neighborhood environment.
You may face fines and be required to make modifications to bring the addition into compliance. Non-compliance can lead to costly legal issues and delays, so it’s crucial to adhere to all local building codes and zoning laws.
It depends on the extent of the work being done. For significant structural changes, it might be more convenient to stay elsewhere temporarily. Living on-site can slow down construction and may pose safety risks.
You can add bedrooms, bathrooms, kitchens, living rooms, home offices, or any other type of space that meets your needs. The design should complement the existing layout and enhance the overall functionality of your home.
Possibly, as it can increase your home’s value and equity, which may offer long-term financial benefits. Consult with a tax advisor to understand potential deductions or credits available for home improvements.
Spring or summer is ideal due to better weather conditions, making construction smoother and less prone to delays. However, starting in the off-season may provide cost savings as contractors may have more availability.
Yes, many banks offer loans for home improvements, including home equity loans and lines of credit. Research financing options to find the best terms and interest rates for your project.
Yes, to protect against accidents, damages, and other unforeseen issues during construction. Ensure your contractor has insurance, and consider adding a rider to your homeowner’s policy to cover the project.
Potential risks include delays, increased costs, and structural issues. Proper planning and hiring experienced professionals can mitigate these risks. Regular communication with your contractor and monitoring progress can help keep the project on track.
Yes, because it increases the assessed value of your home, which may result in higher property taxes. Contact your local tax assessor to understand how your addition will impact your property tax bill.
You will need various permits, such as building permits, electrical permits, plumbing permits, and possibly others depending on the scope of work. Check with your local building department to ensure you obtain all necessary permits.
Consider the purpose of the addition, how it will integrate with your existing home, the available budget, and future needs. Working with an architect can help create a cohesive and functional design.
Use energy-efficient materials and appliances, incorporate proper insulation, and consider sustainable building practices. This can reduce energy costs and make your home more environmentally friendly.
Common mistakes include underestimating costs, neglecting permits, choosing the wrong contractor, and poor planning. Thorough research, realistic budgeting, and hiring experienced professionals can help avoid these pitfalls.
Maintain open communication with your contractor and have a contingency budget for unforeseen problems. Address issues promptly to avoid delays and additional costs.
An architect can design the addition, ensure it complies with local codes, and create detailed plans for the contractor. They can also help with material selection and project management.
Long-term benefits include increased living space, enhanced property value, improved functionality, and potentially higher resale value. A well-planned addition can also make your home more comfortable and enjoyable.
Use similar materials, colors, and architectural styles to ensure a seamless integration. Hiring an experienced contractor and consulting with an architect can help achieve a cohesive look.

























