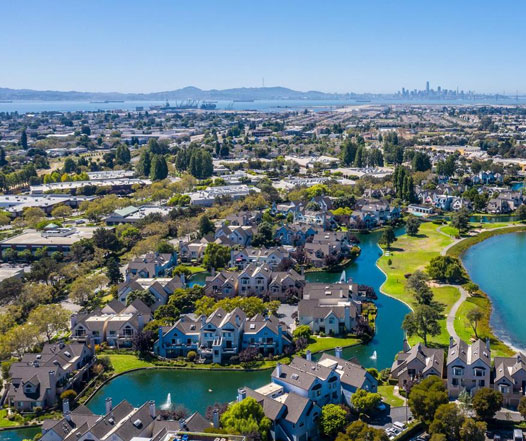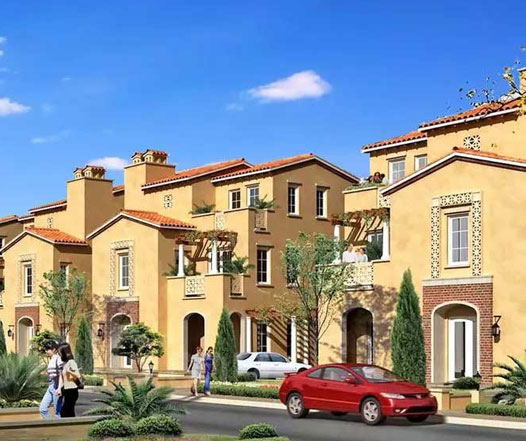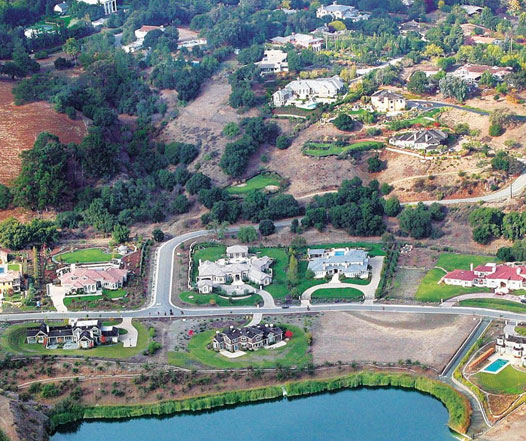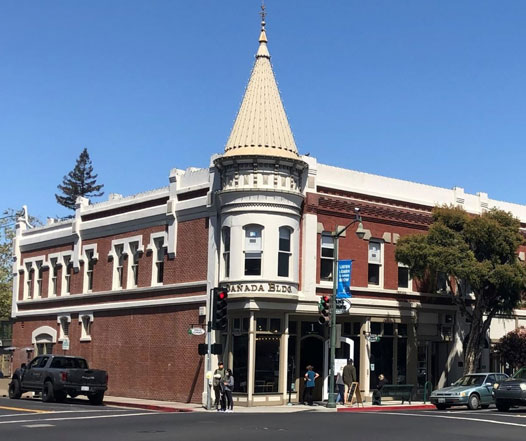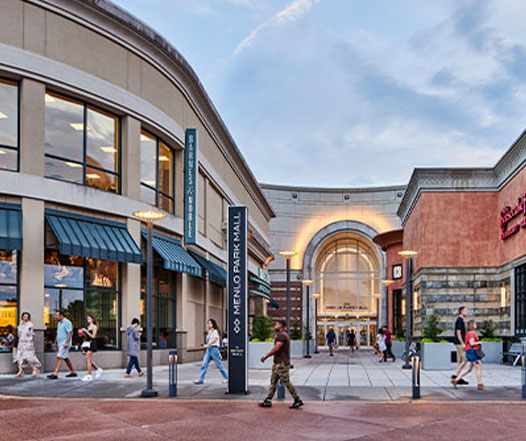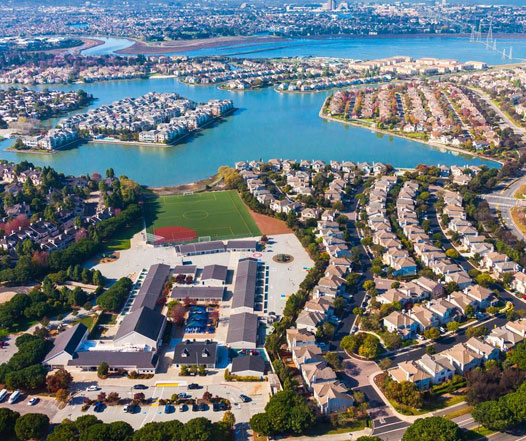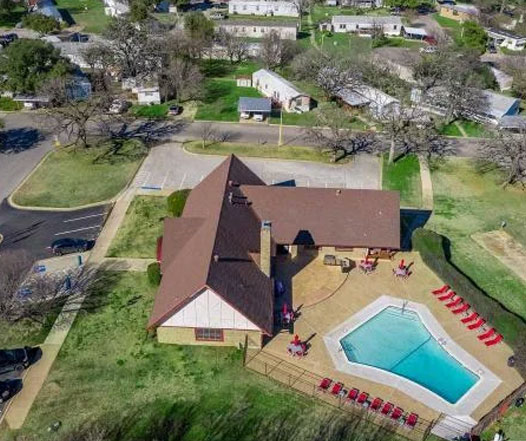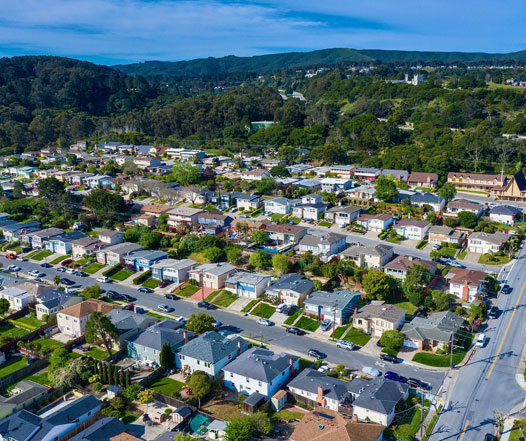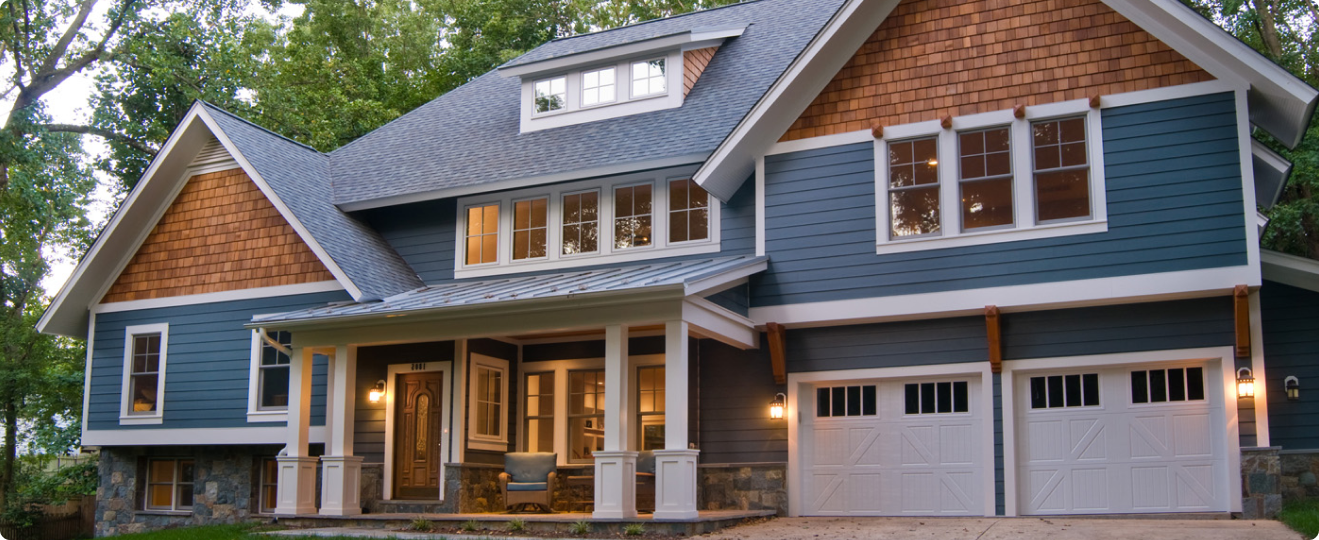
Introduction
Adding a new room or expanding your living space can make a big difference in your home. In Newark, home additions are a popular way to make homes more comfortable and spacious. Whether you’re adding a new bedroom, a larger kitchen, or a cozy sunroom, a home addition can enhance your living experience and increase the value of your property. Not only does it improve your living conditions, but it also offers a significant return on investment by increasing the home’s market value.
Vital Guidelines for Home Additions in Newark
What is Permissible
Maximum Addition Size
Additions must not exceed 1,500 square feet or 50% of the existing home size. This ensures that the additions remain proportionate to the original structure.
Height Restrictions
Additions should not be taller than 25 feet or two stories. This height limitation helps maintain the neighborhood’s aesthetic and prevents overly large structures from overshadowing others.
Setback Requirements
A minimum of 15 feet from the front property line is required. This setback preserves the streetscape and provides a uniform appearance throughout the community.
Floor Area Ratio (FAR):
The addition should not cause the FAR to exceed 0.6. The FAR ensures that buildings remain within a reasonable size relative to their lot.
Permitting Process Timeline
Standard
Typically, the permitting process takes about 30-45 days. This period includes the time for submitting plans, reviewing them, and making any necessary revisions.
Historic Property
For historic properties, the process can take up to 60 days. Extra time is needed to ensure that the addition does not compromise the property’s historical integrity.
Crucial Zoning Regulations in Newark
Zoning regulations ensure that home additions fit within the city’s planning framework and maintain community standards.
Size Limitations for Home Additions
| Zoning District | Maximum Addition Size | Notes |
| Residential Low | 1,000 sq. ft. | Suitable for small additions |
| Residential Medium | 1,200 sq. ft. | Ideal for moderate expansions |
| Residential High | 1,500 sq. ft. | Best for larger home additions |
Height Limitations
- Single-family zones: Maximum height for additions is 25 feet. This ensures that single-family homes remain in proportion to one another.
- Multi-family zones: Additions should not exceed 35 feet in height. This allows for higher density while maintaining a reasonable building height.
Building Coverage Rules
Building coverage rules ensure that enough open space is preserved on each property.
- Additions should not cover more than 40% of the lot area. This rule helps maintain a balance between built and natural environments.
Location Requirements
Location requirements dictate where on the property additions can be made.
- Front additions: Must be set back at least 15 feet from the front property line. This preserves the streetscape and ensures uniformity.
- Side additions: A minimum of 5 feet from the side property line is required. This prevents buildings from becoming too close to each other.
- Rear additions: Must maintain a 20-foot distance from the rear property line. This provides adequate space and privacy between homes.
Exterior Details
Additions should match the existing home’s exterior design and materials. This ensures aesthetic consistency and maintains the neighborhood’s character.
Parking
Any addition must provide at least one additional off-street parking space. This helps manage the increased demand for parking that comes with added living space.
Guidelines for Obtaining Permits for Home Additions in Newark
Obtaining permits ensures that your home addition meets local building codes and regulations.
| Permit Type | Description | Estimated Fee |
| Building Permit | For structural changes | $500 |
| Plan Check Fee | Review of plans by city officials | $300 |
| Electrical Permit | For electrical work | $150 |
| Plumbing Permit | For plumbing installations | $150 |
| Mechanical Permit | For HVAC systems | $150 |
| Planning Review | Review for compliance with planning rules | $200 |
| School Impact Fee | Contribution to local schools | $100 per addition |
Property Compliance Requirements
Compliance with local requirements ensures a smooth addition process and prevents future legal issues.
Parking
Provide at least one off-street parking space for the new addition. This requirement helps accommodate the increased number of vehicles.
Setbacks
Maintain a minimum setback of 15 feet from the front property line. Setbacks ensure buildings are adequately spaced and provide aesthetic uniformity.
Open Space and Yards
Ensure that at least 20% of the lot area remains as open space. This rule maintains greenery and provides outdoor space for residents.
Eligible Properties for Home Additions
To determine your property’s eligibility for a home addition, check your zoning and property type.

Other General Plan designations that may allow home additions:
- Low-Density Residential: Additions up to 1,000 sq. ft. are permitted. Suitable for small, personal expansions.
- Medium-Density Residential: Supports additions up to 1,200 sq. ft. Ideal for moderate increases in living space.
- Mixed-Use: Allows for flexible addition sizes depending on use. Suitable for both residential and commercial expansions.
Development standards
Single-family Homes
Additions should not exceed 25 feet in height and must comply with setback rules. This ensures harmony with neighboring properties.
Multi-family Properties
Maximum height for additions is 35 feet, with compliance to zoning setbacks. This supports higher density living while maintaining order.
Historic Properties
Additions must preserve the historical character and not exceed 1,000 sq. ft. This ensures the historical value is maintained.
Property Designations
- Flood Zones: Additions in flood zones must comply with flood-proofing standards. This protects the property from water damage.
- Liquefaction Zones: Special foundation requirements apply to ensure stability. This prevents damage in areas prone to soil liquefaction during earthquakes.
- Historic Districts: Additions must be reviewed for compatibility with historic guidelines. This preserves the district’s historical integrity.
- Coastal Zone: Additions must meet coastal development permit requirements. This ensures environmental protection and compliance with coastal regulations.
Summary
A home addition in Newark can transform your living space, making it more comfortable and valuable. Understanding the guidelines and regulations will help ensure a smooth process from planning to completion. By following the city’s requirements, you can create a beautiful and functional addition that enhances your home and fits seamlessly within the community.
FAQs
Yes, you can add a second story to your single-story home. However, it must comply with the height restriction of 25 feet and adhere to zoning regulations specific to your area. Additionally, you may need to reinforce the existing structure to support the additional weight, which should be evaluated by a structural engineer.
Yes, you will need a building permit for a small sunroom addition, regardless of its size. The permit ensures that the addition meets local building codes and safety standards. Without a permit, you may face fines or be required to remove the unapproved structure.
Yes, there are design requirements for home additions to ensure they blend seamlessly with the existing structure. The addition should match the existing home’s exterior design and materials, such as siding, roofing, and windows. This helps maintain the neighborhood’s aesthetic consistency and property values.
Yes, you can add an addition to a historic property, but there are additional considerations. The addition must preserve the historical character of the property and comply with guidelines set by local historic preservation authorities. This may involve using specific materials and construction techniques to maintain the property’s historical integrity.
If your property is in a flood zone, any additions must comply with specific flood-proofing standards. These may include elevating the structure, using flood-resistant materials, and ensuring proper drainage. These measures are necessary to protect your home from potential flood damage and to comply with local and federal regulations.
There is no specific limit to the number of additions you can make, but each must comply with zoning regulations, Floor Area Ratio (FAR), and setback requirements. Overbuilding can result in exceeding these limits, which could prevent future additions or require modifications to existing structures.
No, you must maintain a minimum setback from your neighbor’s property line, typically 5 feet or more, depending on local zoning laws. This setback ensures adequate space between buildings for privacy, light, and air circulation. Failing to adhere to setback requirements can result in fines or the need to alter the addition.
Yes, a separate electrical permit is required for any new electrical installations in the addition. This permit ensures that all electrical work meets local safety standards and building codes. An inspection by a licensed electrician will be necessary to verify compliance and safety.
Yes, there are additional fees, known as plan check fees, for reviewing your addition plans. These fees cover the cost of having city officials review your plans to ensure they comply with all local building codes, zoning regulations, and safety standards. This process helps identify potential issues before construction begins.
If your addition increases the value of your home, your property taxes may be adjusted based on the new assessed value. This reflects the improved value of your property due to the added living space or amenities. It is advisable to consult with the local tax assessor to understand the potential impact on your property taxes.
Yes, there are restrictions on the building materials used for additions to ensure they match or complement the existing home. This includes materials for siding, roofing, windows, and doors. Using consistent materials helps maintain the property’s aesthetic coherence and may be required by local building codes or homeowners’ associations.
Yes, a detached addition like a guest house requires a building permit. This permit ensures that the structure complies with zoning regulations, setback requirements, and building codes. Detached additions also need to be evaluated for utilities like water, sewage, and electricity, which may require additional permits.
Yes, additions in a coastal zone require a coastal development permit in addition to standard building permits. This permit ensures that the addition complies with environmental regulations designed to protect coastal areas. These regulations may include restrictions on building height, materials, and proximity to the shoreline to mitigate environmental impact and preserve natural resources.
