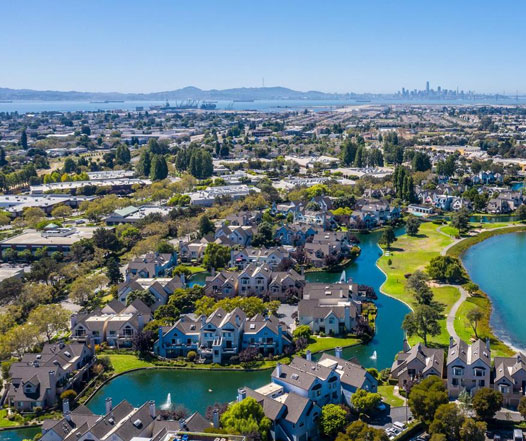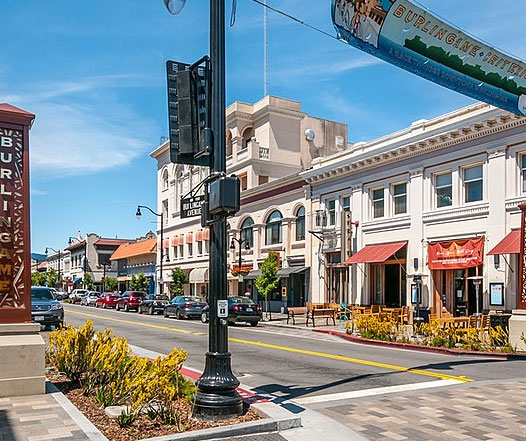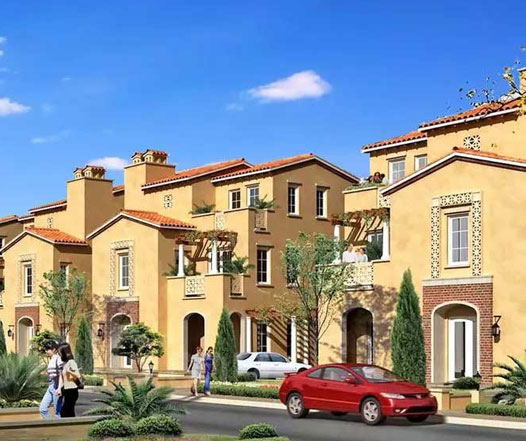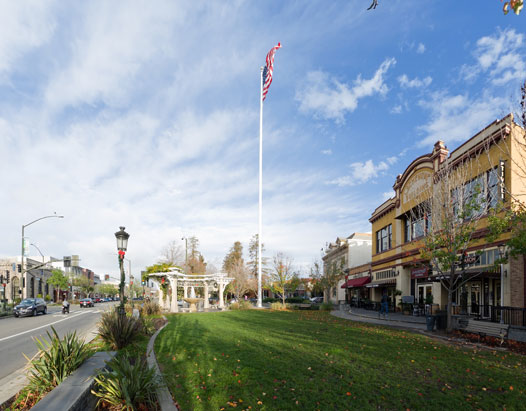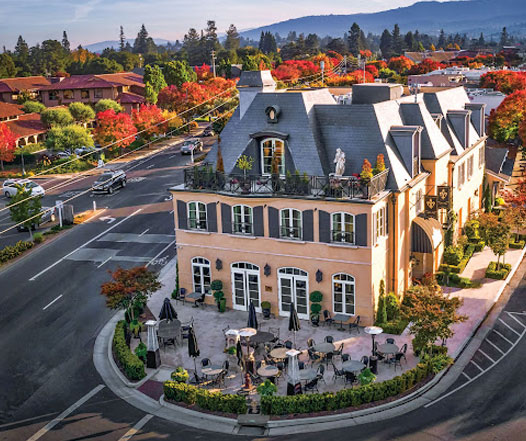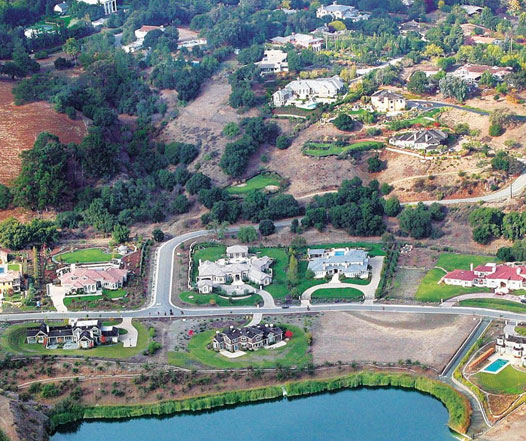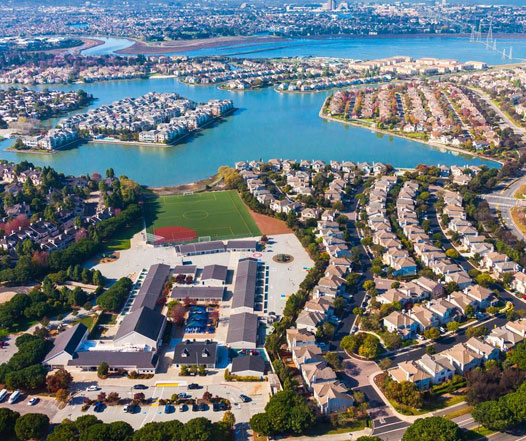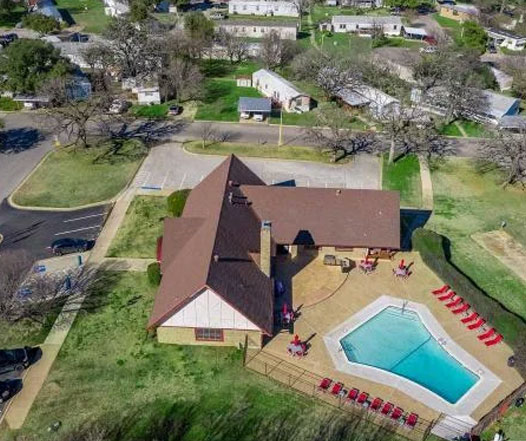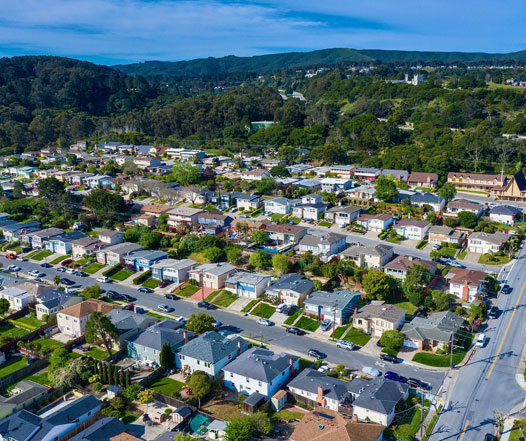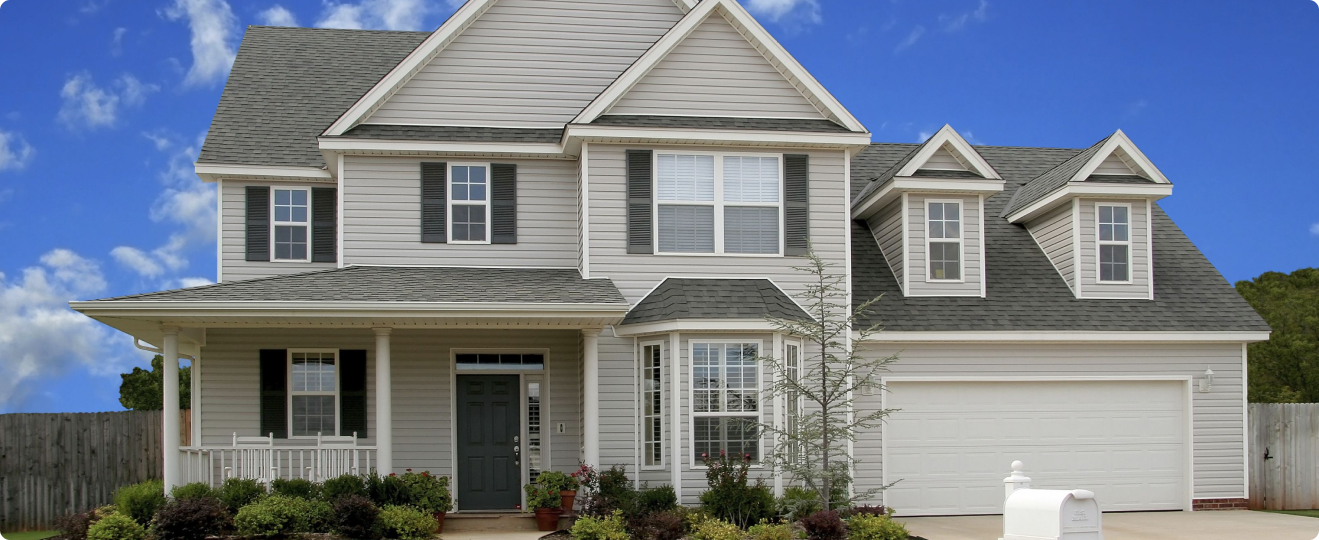
Introduction
Adding more space to your home can make a big difference in how comfortable and useful your living area is. Home additions in Palo Alto allow families to have more room to grow, work, and play. Whether it’s an extra bedroom, a bigger kitchen, or a new office, a home addition can help you make the most of your house. It’s a smart way to increase both space and value in this wonderful city, allowing you to enjoy all the benefits of living in Palo Alto even more.
Vital Guidelines for Home Additions in Palo Alto
What is Permissible
Maximum Addition Size
The largest addition allowed is usually 1,200 square feet, depending on the lot size and zoning rules. This ensures that the addition is in harmony with the neighborhood’s scale.
Height Restrictions
Home additions must not exceed 30 feet in height to maintain neighborhood harmony and avoid overshadowing neighboring properties.
Setback Requirements
Additions must be at least 20 feet from the front and 15 feet from the back property lines. These setbacks help maintain open spaces and privacy between homes.
Floor Area Ratio (FAR):
The addition should not make the total floor area exceed 0.45 times the lot size. This ratio ensures that the property remains proportional and does not become overly dense.
Permitting Process Timeline
Standard
Typical permitting processes take around 4 to 6 weeks for review and approval, depending on the complexity of the project and the completeness of the application.
Historic Property
Permits for historic properties might take up to 10 weeks due to additional reviews required to preserve the historical integrity of the property.
Crucial Zoning Regulations in Palo Alto
Zoning laws in Palo Alto are crucial for maintaining the character of the community. Understanding these regulations helps ensure your addition complies with local rules.
Size Limitations for Home Additions
| Zoning District | Maximum Addition Size | Notes |
| R-1 | 800 square feet | Single-family residential |
| R-2 | 1,000 square feet | Two-family residential |
| R-M | 1,200 square feet | Multi-family residential |
Height Limitations
- Single-family zones: The maximum height for additions is 28 feet to keep the scale consistent with other homes in the area.
- Multi-family zones: Additions in these zones can be up to 35 feet tall, allowing for more flexibility in design and usage.
Building Coverage Rules
Building coverage for additions should not exceed 50% of the total lot area. This rule ensures that there is enough open space for gardens, yards, and other outdoor activities.
Location Requirements
- Front additions: Must be set back at least 25 feet from the front property line to maintain a uniform streetscape and ensure privacy.
- Side additions: Must maintain a 10-foot distance from the side property lines to provide space between homes and prevent overcrowding.
- Rear additions: Require a setback of at least 20 feet from the back property line to preserve backyard spaces and avoid encroaching on neighbors.
Exterior Details
Exterior designs should match the existing home style to maintain neighborhood aesthetics. This includes using similar materials, colors, and architectural details.
Parking
New additions must include provisions for at least one additional off-street parking space to accommodate the increased occupancy and reduce street congestion.
Guidelines for Obtaining Permits for Home Additions in Palo Alto
Permits are essential for legal and safe home additions. They ensure that all work complies with building codes and safety standards.
| Permit Type | Description | Estimated Fee |
| Building Permit | Authorization to construct | $1,000 |
| Plan Check Fee | Review of plans and specifications | $500 |
| Electrical Permit | Approval for electrical work | $200 |
| Plumbing Permit | Approval for plumbing work | $200 |
| Mechanical Permit | Approval for HVAC work | $150 |
| Planning Review | City planning review | $300 |
| School Impact Fee | Fee to support local schools | $250 |
Property Compliance Requirements
Ensuring your property meets all city requirements is crucial for a successful addition.
Parking
Additions must not reduce the existing number of parking spaces available. If necessary, additional spaces should be created to comply with city regulations.
Setbacks
All additions must adhere to the setback rules to ensure adequate space between buildings and maintain neighborhood character.
Open Space and Yards
Maintaining a minimum amount of open space and yard area is mandatory. This helps preserve the aesthetic appeal and functionality of outdoor areas.
Eligible Properties for Home Additions
Understanding if your property is eligible is the first step in planning an addition.
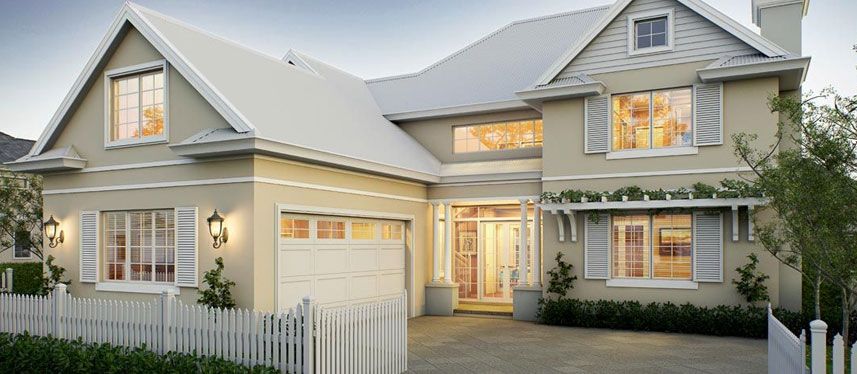
Other General Plan Designations That May Allow Home Additions
- Low-Density Residential: Allows for modest home additions, typically single-family homes with larger lots.
- Medium-Density Residential: Permits larger additions compared to low-density areas, suitable for duplexes and smaller multi-family units.
- Mixed-Use: Suitable for both residential and commercial expansions, offering flexibility for different types of additions.
Development standards
Single-family Homes
Additions must blend with the existing home and not exceed two stories, ensuring a harmonious look with neighboring properties.
Multi-family Properties
Additions should not compromise the living quality of other units and must adhere to specific zoning regulations for multi-family dwellings.
Historic Properties
Special care is required to preserve historical features while adding new space. Any changes must be approved by the local historic preservation board.
Property Designations
- Flood Zones: Additions in flood zones require additional drainage planning and approval to prevent water damage and ensure safety.
- Liquefaction Zones: Properties in these areas need special foundation work to prevent damage during earthquakes. Engineering assessments are typically required.
- Historic Districts: Additions must comply with rules to preserve the historic character of the district. This often involves using period-appropriate materials and designs.
- Coastal Zone: Additions near the coast need extra environmental reviews to protect natural habitats and comply with coastal regulations.
Summary
Home additions in Palo Alto can transform your living space and add significant value to your property. By understanding and following the local guidelines and regulations, you can create a beautiful, functional, and compliant addition to your home. This process ensures a smoother experience and a better outcome for your family and community. Palo Alto offers a wonderful environment for expanding your home, allowing you to enjoy more space while adhering to the city’s standards and maintaining the community’s charm.
FAQs
Yes, second-story additions are allowed but must not exceed the height restrictions for your zoning district. Make sure to check the specific limits for single-family or multi-family zones to comply with local regulations.
Yes, all additions, regardless of size, require a permit to ensure safety and compliance with building codes. This helps prevent future issues and ensures that the addition is legally recognized.
You will need to follow additional guidelines to preserve the historical character. This might involve using specific materials or designs approved by the local historic preservation board to maintain the area’s heritage.
Yes, detached structures like garages or guest houses are permitted, but they must comply with setback and size regulations. It’s essential to check the specific rules for detached additions in your zoning district.
You can check your zoning district on the city’s planning department website or by visiting the local planning office. They can provide detailed maps and information specific to your property.
Corner lots may have different setback rules to maintain visibility and safety at intersections. Typically, these setbacks are more significant than those for interior lots, so it’s important to verify with the city.
Neighbor approval is not typically required, but notifying them is courteous and can help maintain good relations. In some cases, you may need to show that the addition does not infringe on their property rights or privacy.
Yes, the addition should match the style of your existing home to maintain neighborhood aesthetics. This includes using similar materials, colors, and architectural features to create a cohesive look.
Non-compliant additions may need to be altered or removed, so it’s important to follow all rules. Failing to comply can result in fines, legal issues, and difficulties when selling your property.
Yes, but it requires plumbing and electrical permits to ensure that all installations meet building codes. Proper ventilation and waterproofing are also necessary to prevent future issues.
Additions are limited by the overall size and FAR restrictions for your property. As long as you stay within these limits, you can make multiple additions over time.
Visit the city’s planning department to begin your permit application. You will need to submit detailed plans and specifications for review. The staff can guide you through the required steps and documents.
