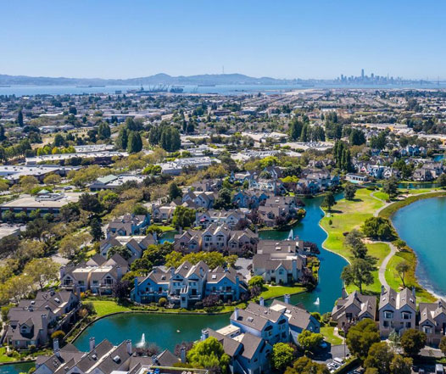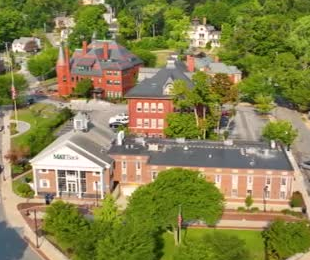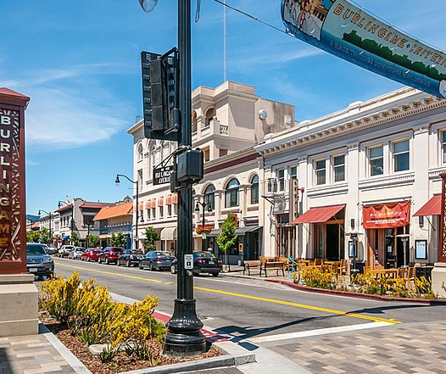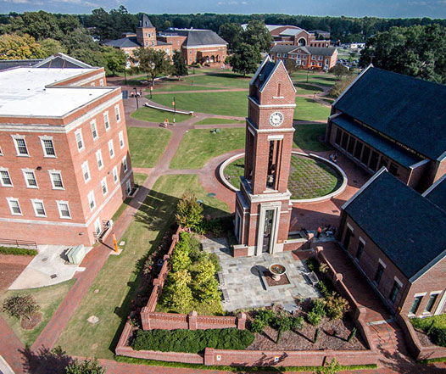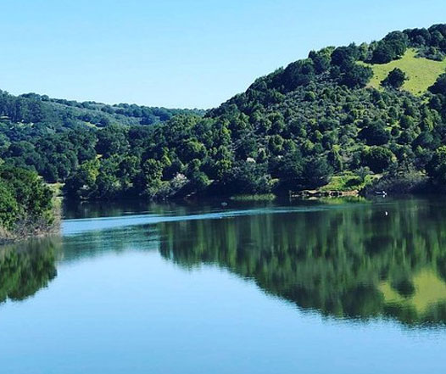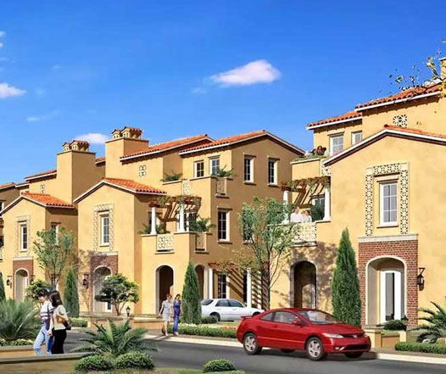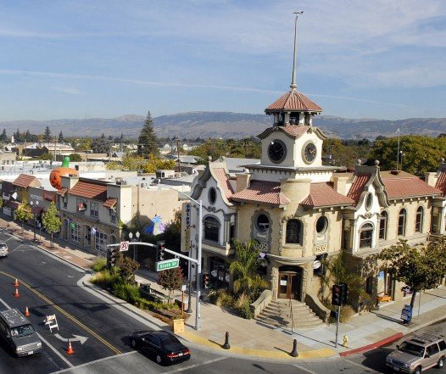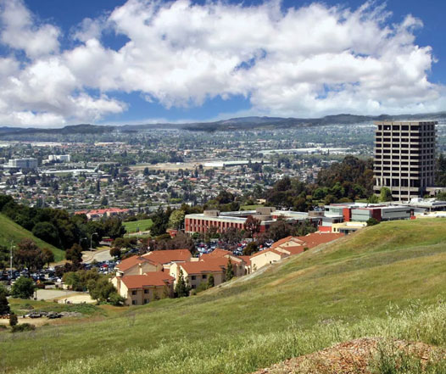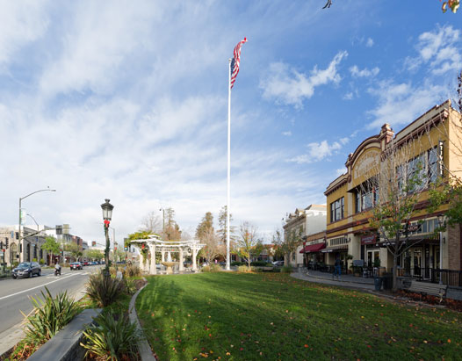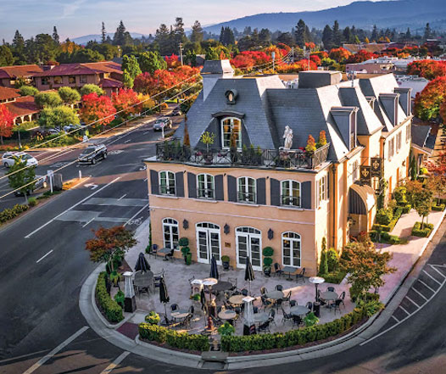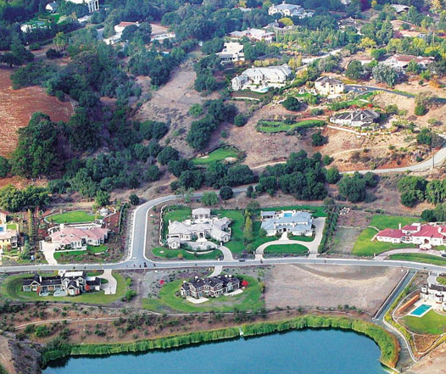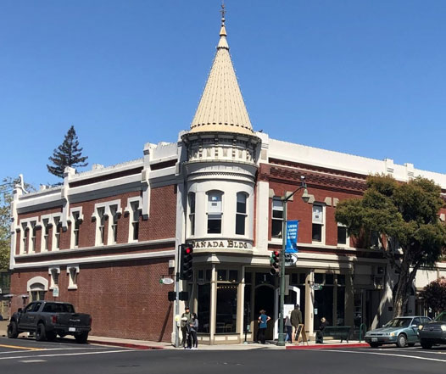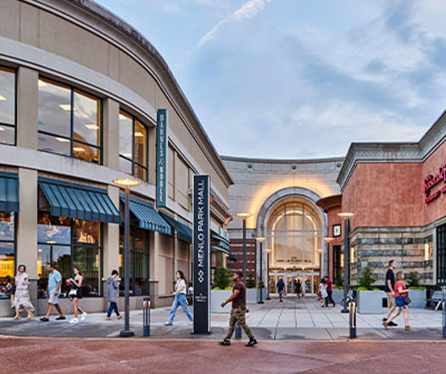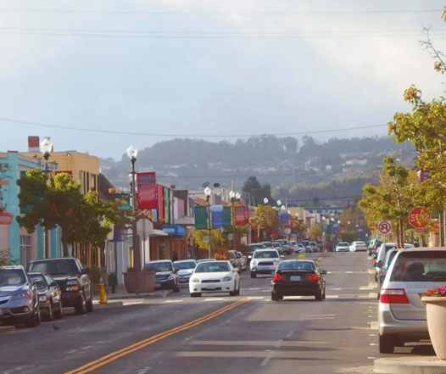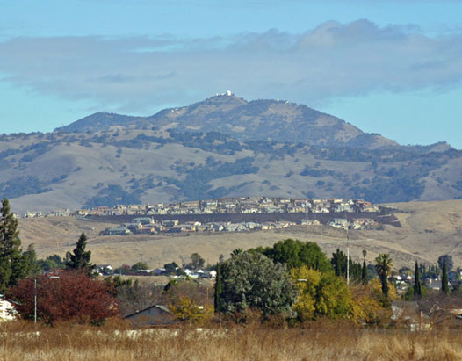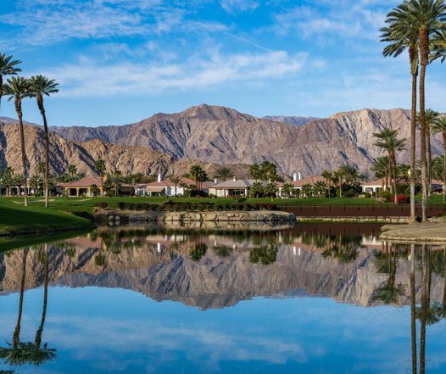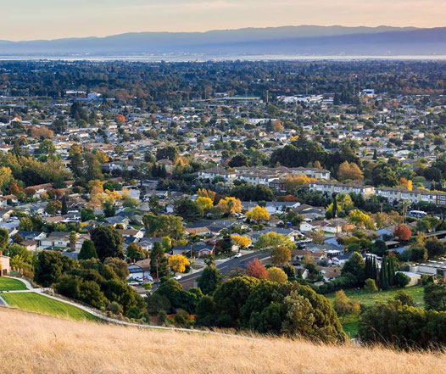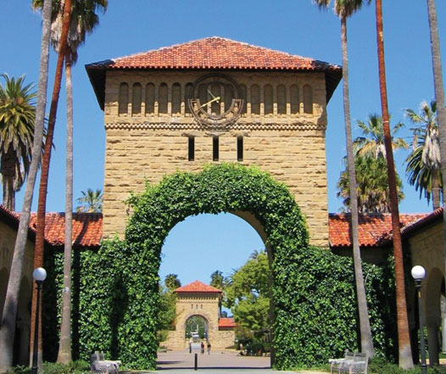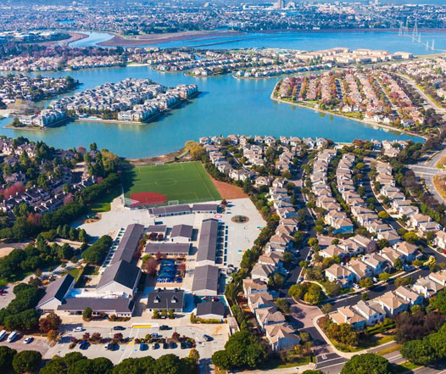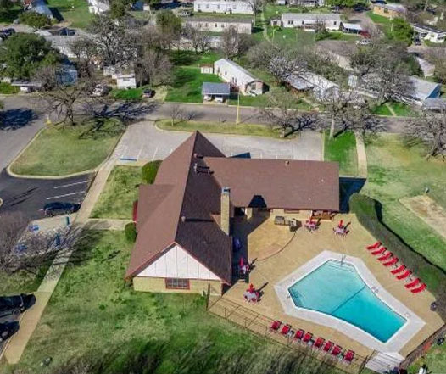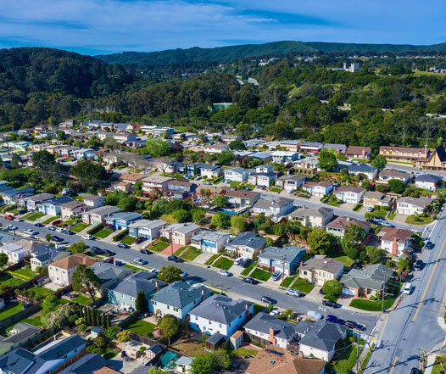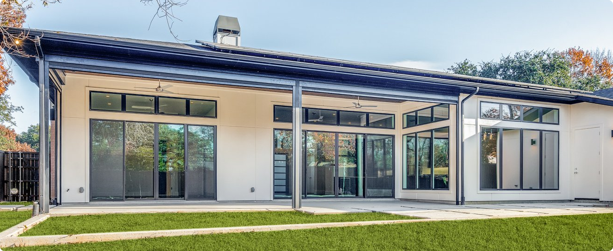
Introduction
Home additions in San Carlos offer a wonderful way to accommodate your growing needs while maintaining the comfort and style of your existing home. Whether it’s a new bedroom, a bright sunroom, or an expanded kitchen, these additions can significantly improve your living environment. Home additions not only provide extra space but also blend seamlessly with the architectural character of San Carlos, making them a smart investment for your family’s future.
Vital Guidelines for Home Additions in San Carlos
What is Permissible
Maximum Addition Size
Home additions can be up to 500 square feet, allowing ample space for new rooms while maintaining neighborhood harmony.
Height Restrictions
The maximum height allowed is 30 feet, ensuring that your addition complements the overall skyline of San Carlos.
Setback Requirements
A minimum of 10 feet from all property lines is necessary to ensure privacy and space between neighboring homes.
Floor Area Ratio (FAR):
The FAR must not exceed 0.5, balancing the size of your addition with the overall lot size for aesthetic appeal.
Permitting Process Timeline
Standard
The typical timeline for obtaining permits ranges from 4 to 6 weeks, depending on the complexity of the project.
Historic Property
For homes designated as historic, the review process can extend to 8-10 weeks, due to additional considerations for preservation.
Crucial Zoning Regulations in San Carlos
Understanding local zoning regulations is essential for any home addition project in San Carlos.
Size Limitations for Home Additions
| Zoning District | Maximum Addition Size | Notes |
| Residential Low | 500 sq. ft. | Suitable for single-family homes |
| Residential Medium | 700 sq. ft. | Allows slightly larger additions |
| Residential High | 1,000 sq. ft. | Ideal for multi-family housing |
Height Limitations
- Single-family zones: In these areas, additions can reach up to 28 feet, keeping in line with the residential scale.
- Multi-family zones: Buildings in multi-family zones can extend up to 35 feet, accommodating larger structures.
Building Coverage Rules
Your addition must not cover more than 40% of the lot, maintaining open space and reducing density.
Location Requirements
- Front additions: Must be set back at least 20 feet from the street to preserve neighborhood aesthetics.
- Side additions: Require a minimum of 5 feet from the side property lines, ensuring adequate space between homes.
- Rear additions: Must maintain a distance of at least 15 feet from the rear property line for privacy and open space.
Exterior Details
All exterior materials and finishes should match or complement the existing structure, promoting visual harmony in the neighborhood.
Parking
Any home addition must include provisions for at least one additional parking space, ensuring sufficient parking for residents.
Guidelines for Obtaining Permits for Home Additions in San Carlos
Obtaining the necessary permits ensures compliance with building codes and local regulations..
| Permit Type | Description | Estimated Fee |
| Building Permit | Required for all structural additions | $200-$500 |
| Plan Check Fee | Review of architectural plans | $150-$300 |
| Electrical Permit | Covers any electrical work | $100-$200 |
| Plumbing Permit | Necessary for plumbing installations | $100-$200 |
| Mechanical Permit | For HVAC system updates | $100-$200 |
| Planning Review | Ensures compliance with zoning laws | $100-$250 |
| School Impact Fee | Contribution to local educational facilities | $300-$500 |
Property Compliance Requirements
Compliance with property regulations is crucial before beginning any home addition.
Parking
Adequate parking must be available, with at least one additional space for new additions to accommodate increased demand.
Setbacks
Ensure that the addition maintains the required setbacks of typically 10 feet from property lines, preserving privacy and safety.
Open Space and Yards
At least 30% of the lot should remain as open space, promoting a balance between built and natural environments.
Eligible Properties for Home Additions
To determine if your property is eligible for a home addition, consult local zoning regulations and maps.
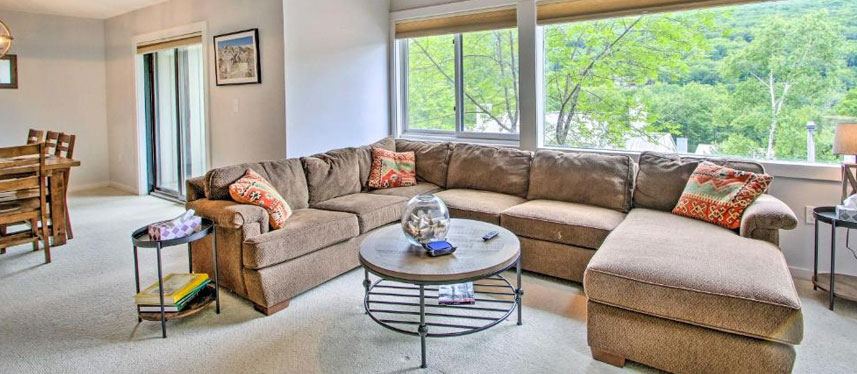
Other General Plan Designations That May Allow Home Additions
- Low-Density Residential: Ideal for single-family homes, allowing modest additions that enhance livability.
- Medium-Density Residential: Supports larger extensions and multi-family dwellings, providing more flexibility.
- Mixed-Use: Permits combinations of residential and commercial spaces, promoting diverse neighborhood development.
Development standards
Single-family Homes
Additions should be under 500 square feet and match the character of the neighborhood, maintaining aesthetic coherence.
Multi-family Properties
Extensions can reach up to 700 square feet, providing additional space while ensuring community balance.
Historic Properties
Any modifications must preserve the original architectural integrity, often requiring additional review and approval.
Property Designations
- Flood Zones: Additions in flood-prone areas must incorporate design features that mitigate flood risks, ensuring safety.
- Liquefaction Zones: Special engineering measures may be necessary to ensure stability due to soil conditions.
- Historic Districts: Changes in these areas should respect the historical significance and require additional scrutiny from planning authorities.
- Coastal Zone: Additions in coastal areas must comply with environmental regulations to protect the natural habitat.
Summary
Home additions in San Carlos provide a practical solution to increase living space while maintaining the charm and character of your residence. With careful planning and adherence to local guidelines, these additions can enhance your lifestyle and property value, making them a worthwhile investment for the future.
FAQs
Common setbacks vary by zoning district. For example, single-family residential zones may require front setbacks of 20 feet, side setbacks of 5 feet, and rear setbacks of 15 feet. It’s essential to verify the specific setbacks for your district to ensure compliance.
Local environmental regulations may impact your home addition, especially if your property is near sensitive areas like wetlands or coastal zones. These regulations may require additional permits or design modifications to protect the environment. Consulting with local planning authorities early in the process can help ensure compliance and avoid delays.
Yes, adding a second story to your home in San Carlos is possible, provided it complies with height restrictions and zoning regulations. This type of addition can significantly increase your living space without expanding the home’s footprint. It’s essential to consult with a structural engineer and an architect to ensure the addition is feasible and safe.
To determine if your property is located in a historic district, you can consult the San Carlos city planning department or access online resources that provide detailed maps and information about designated historic areas. Being in a historic district may impose additional regulations and review processes for home additions to preserve the area’s architectural integrity.
If your permit application is denied, you can appeal the decision through the city’s planning commission. The appeal process involves submitting a formal request and any additional supporting documentation. You may also need to attend a public hearing where you can present your case. This process allows homeowners to seek reconsideration of permit decisions under specific circumstances.
Yes, in San Carlos, exterior colors and materials should match or complement the existing structure and the surrounding neighborhood. This ensures visual consistency and maintains the aesthetic appeal of the area. Depending on your neighborhood or if your property is in a historic district, you may need to obtain approval from local planning authorities or homeowners’ associations.
Adding a detached garage is permitted in San Carlos, but it must comply with setback and size regulations similar to other home additions. This ensures that the garage is appropriately sized for the lot and does not encroach on neighboring properties. Detached garages can enhance property value by providing additional storage and parking space.
Yes, San Carlos has noise regulations to minimize disturbances during construction. Typically, construction work is allowed between 7 AM and 7 PM on weekdays and limited hours on weekends. These regulations ensure that construction activities do not disrupt the peace and quiet of residential neighborhoods, maintaining a pleasant environment for all residents.
If your property is part of a homeowners’ association (HOA), you will need to obtain approval for any home additions in addition to city permits. HOAs have specific guidelines and standards that maintain the community’s appearance and property values. It’s essential to review your HOA’s regulations and submit your plans for approval before proceeding with construction.
If your planned addition encroaches on a setback, you may need to apply for a variance. A variance allows deviations from zoning requirements under certain conditions. The process involves submitting an application and demonstrating why the encroachment is necessary. Approval is not guaranteed, and it may require presenting your case at a public hearing.
Yes, San Carlos has minimum lot size requirements for home additions, which vary depending on the zoning district. These requirements ensure that additions are proportionate to the lot and maintain neighborhood character. Before planning your addition, check the zoning regulations to ensure your lot meets the minimum size criteria.
Homes near wildlife areas must adhere to additional regulations to protect local ecosystems. These may include restrictions on exterior lighting, noise levels, and landscaping choices to minimize disturbances to wildlife. Understanding these regulations is crucial for ensuring your home addition is environmentally responsible and compliant with local laws.
While specific costs may vary, building permits in San Carlos generally range from $200 to $500. Additional fees may apply for plan checks, electrical, plumbing, and other permits, which cumulatively contribute to the overall cost of your home addition.
