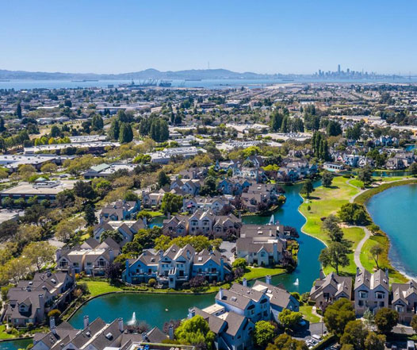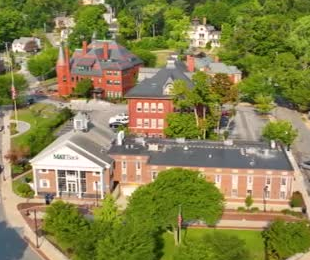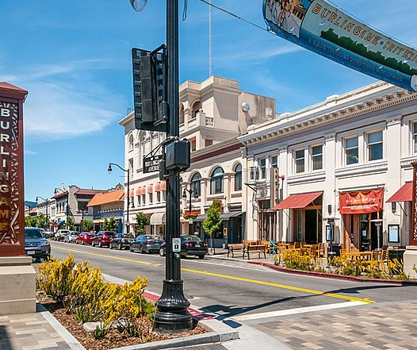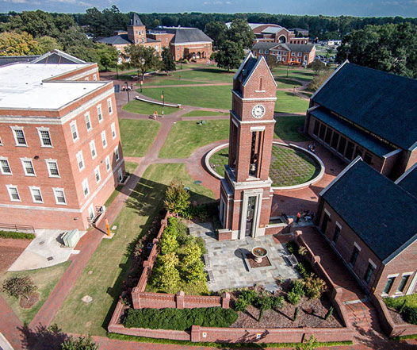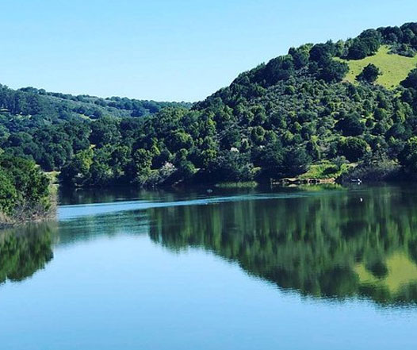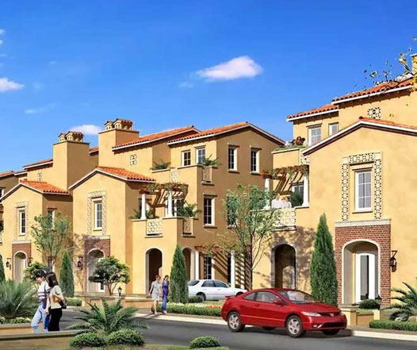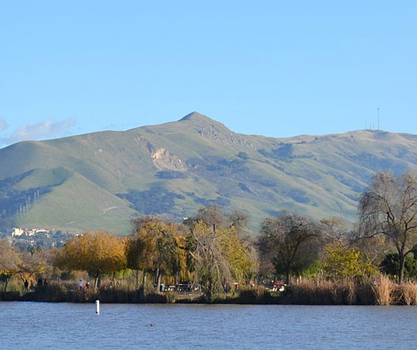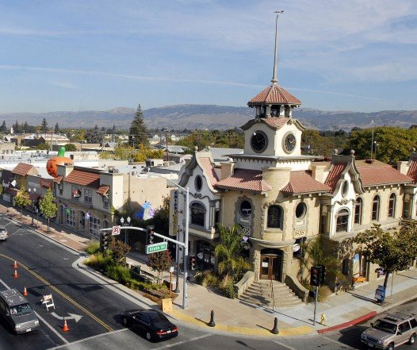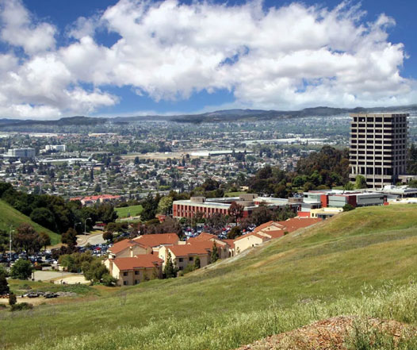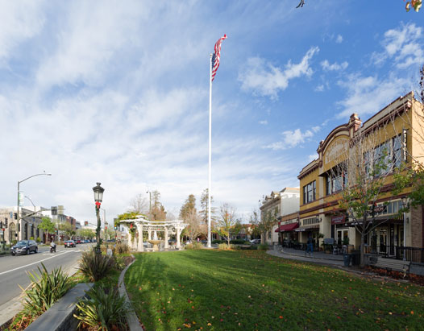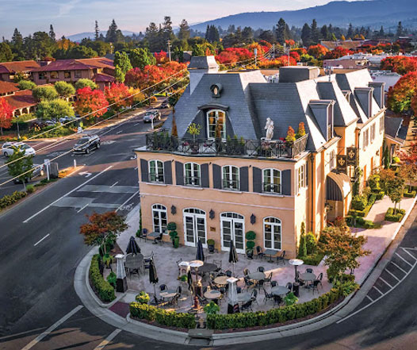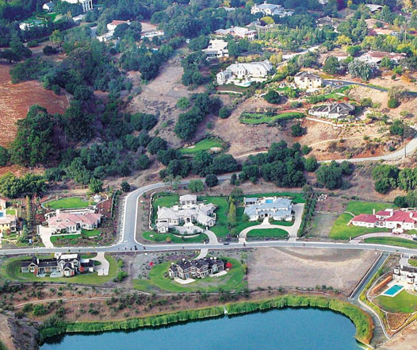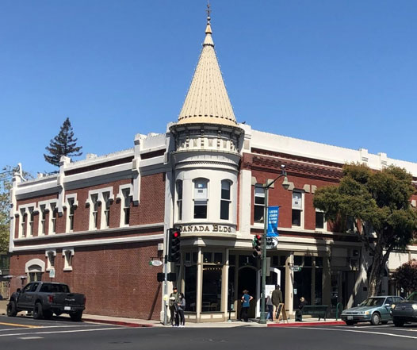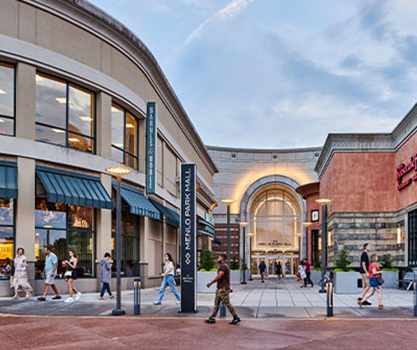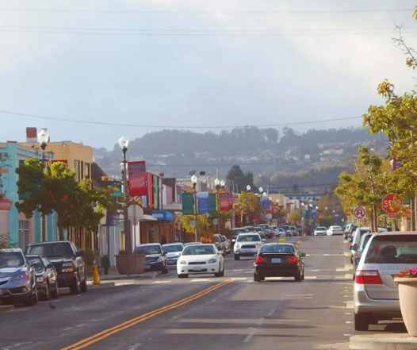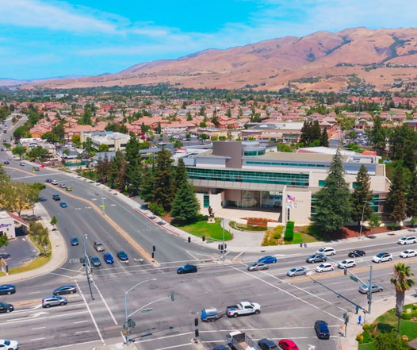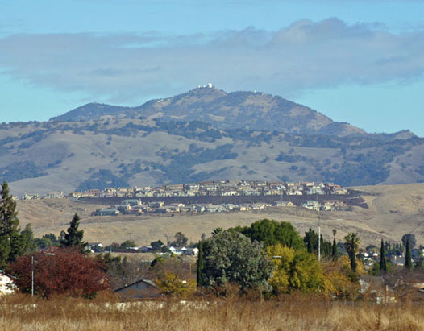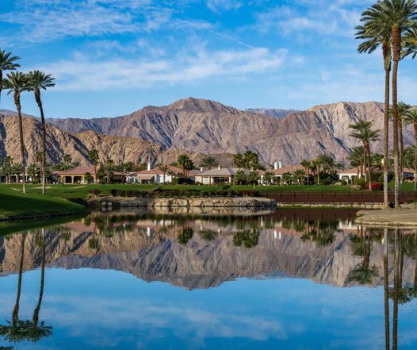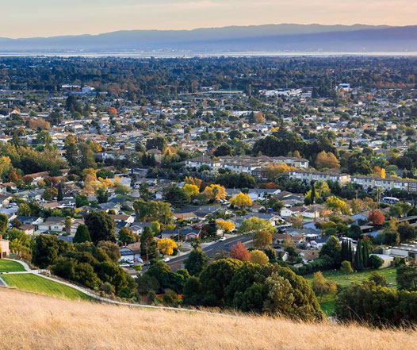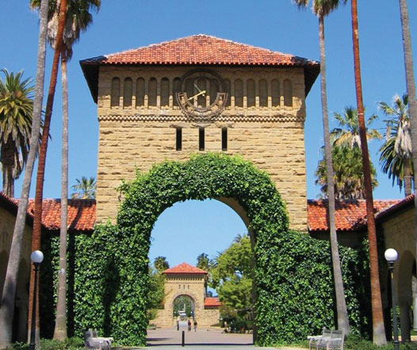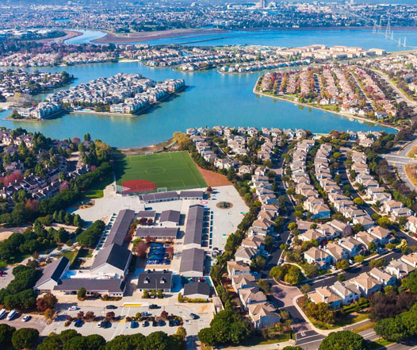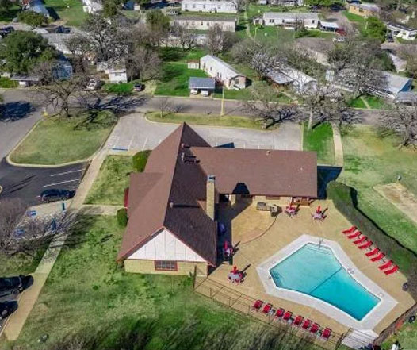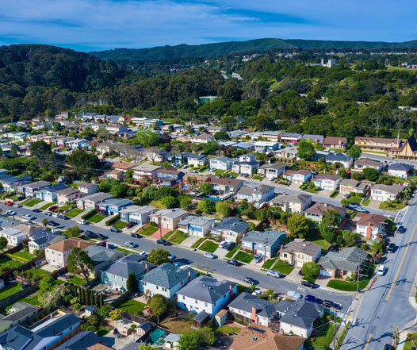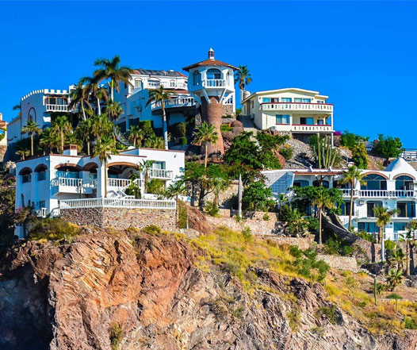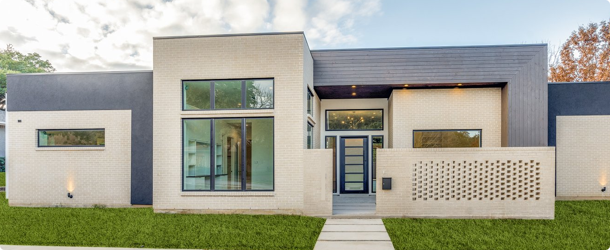
Introduction
A home addition in San Jose is a smart way to add space and comfort to your house. With growing families or changing needs, a home addition can offer more living space, be it an extra bedroom, a bigger kitchen, or a cozy office. San Jose, with its lovely weather and vibrant community, provides the perfect backdrop for expanding your living space. A home addition not only gives you more room but also increases the value of your property, making it a worthwhile investment.
Vital Guidelines for Home Additions in San Jose
What is Permissible
Maximum Addition Size
Home additions can be up to 700 square feet depending on your lot size and zoning district regulations.
Height Restrictions
Additions must not exceed two stories or 35 feet in height, ensuring they blend with the neighborhood’s skyline.
Setback Requirements
The addition must be at least 20 feet from the front property line and adhere to side and rear setbacks.
Floor Area Ratio (FAR):
The FAR should not exceed 0.5 for home additions, ensuring that the addition is proportionate to the lot size.
Permitting Process Timeline
Standard
The standard permitting process can take between 6 to 8 weeks, including plan review and approval stages.
Historic Property
For historic properties, the process can extend to 12 weeks or more due to additional reviews and compliance checks.
Crucial Zoning Regulations in San Jose
Understanding zoning regulations is crucial for any home addition project. These regulations ensure that the additions are compatible with the neighborhood and meet safety standards.
Size Limitations for Home Additions
| Zoning District | Maximum Addition Size | Notes |
| R-1 (Single-family) | 600 sq. ft. | Depends on lot size |
| R-2 (Two-family) | 800 sq. ft. | Requires additional approvals |
| R-M (Multi-family) | 1,000 sq. ft. | Based on unit count |
Height Limitations
- Single-family zones: Height is limited to 28 feet for home additions to maintain neighborhood character and avoid overshadowing adjacent properties.
- Multi-family zones: Height can reach up to 45 feet in specific cases, allowing for more flexibility in dense urban areas.
Building Coverage Rules
Maximum coverage of 40% of the lot area is allowed, ensuring enough open space remains on the property.
Location Requirements
- Front additions: Must maintain a minimum distance of 25 feet from the front property line, preserving the streetscape and neighborhood feel.
- Side additions: Side additions should be at least 10 feet from property lines to provide adequate separation from neighboring properties.
- Rear additions: Rear additions must maintain a 15-foot distance from the property line, ensuring privacy and light access for all properties.
Exterior Details
Materials and design should match the existing structure to maintain architectural harmony and enhance curb appeal.
Parking
Additional parking space may be required based on the size of the addition, ensuring that the increased occupancy does not strain neighborhood parking resources.
Guidelines for Obtaining Permits for Home Additions in San Jose
Understanding the permit requirements is essential for a smooth addition process. Here’s a breakdown of necessary permits and associated fees:
| Permit Type | Description | Estimated Fee |
| Building Permit | Required for all structural changes | $500 |
| Plan Check Fee | For reviewing building plans | $300 |
| Electrical Permit | Needed for new electrical installations | $100 |
| Plumbing Permit | For new plumbing work | $100 |
| Mechanical Permit | Needed for HVAC system changes | $150 |
| Planning Review | Required for zoning compliance | $200 |
| School Impact Fee | Fee for additional living space | $2 per sq. ft. |
Property Compliance Requirements
Ensuring your property meets all necessary requirements is key to a successful home addition project.
Parking
Additional parking space may be necessary depending on the size and nature of the addition, particularly if it increases the number of bedrooms or living units.
Setbacks
Ensure your addition maintains the required distance from property lines as dictated by local zoning laws, which can vary based on the property location and type.
Open Space and Yards
Maintain a certain percentage of open space based on zoning laws to ensure that the property does not become overly dense and retains adequate outdoor areas.
Eligible Properties for Home Additions
Determining if your property qualifies for a home addition is the first step. Various factors, including zoning district and property type, influence eligibility.
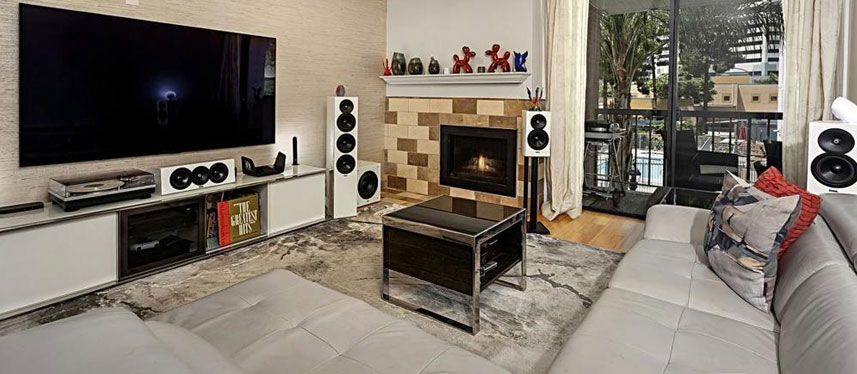
Other General Plan Designations That May Allow Home Additions
- Low-Density Residential: Suitable for small to medium-sized additions, usually single-family homes, allowing for modest expansion.
- Medium-Density Residential: Allows for more significant additions with some restrictions, typically in duplex or townhome areas.
- Mixed-Use: Offers flexibility but requires careful planning to ensure compatibility with both residential and commercial uses.
Development standards
Single-family Homes
Additions must align with the existing architectural style and be under 600 sq. ft., ensuring they blend seamlessly with the current structure.
Multi-family Properties
Larger additions allowed, up to 1,000 sq. ft., with necessary permits to accommodate more residents while maintaining building standards.
Historic Properties
Must undergo rigorous review to ensure preservation of historical value and architectural integrity, often involving additional oversight from preservation boards.
Property Designations
- Flood Zones: Additions require elevated structures or flood-proof designs to mitigate flood risk, often involving additional engineering and design considerations.
- Liquefaction Zones: Must include geotechnical evaluations before construction to ensure the stability of the ground, especially important in earthquake-prone areas.
- Historic Districts: Additions must blend with historical aesthetics and require special approvals to ensure they do not detract from the district’s character.
- Coastal Zone: Subject to stricter regulations to protect coastal integrity, including additional environmental impact assessments and coastal commission approvals.
Summary
Adding to your home in San Jose is a wonderful way to increase living space and enhance property value. Ensure you follow local guidelines and zoning regulations for a smooth and successful project. Home additions provide more space and can significantly boost your property’s market value while allowing you to stay in a beloved neighborhood.
FAQs
First, check zoning regulations, then hire an architect to design the addition. Submit plans for approval, obtain necessary permits, and then begin construction.
Yes, even small additions require a building permit to ensure compliance with local codes and safety standards.
Yes, adding a second story is possible but must comply with height restrictions and zoning laws, and may require structural evaluations.
Setback requirements dictate the distance your addition must maintain from property lines, usually 20 feet from the front and 10 feet from the sides, ensuring adequate space between buildings.
Yes, historic homes have additional review processes to ensure the preservation of their historic character, often involving detailed design and material specifications.
The standard permitting process takes about 6 to 8 weeks, but it can take longer for historic properties due to additional reviews and approvals.
Generally, yes, but it depends on the scope of the project and safety considerations. Consult with your contractor to make necessary arrangements.
Yes, additional parking may be required depending on the size of the addition and local zoning laws, particularly if the addition includes new bedrooms or living units.
Use materials that match or complement your existing home to maintain aesthetic consistency and comply with local design guidelines, ensuring a seamless blend.
Yes, but it must comply with local regulations and zoning laws, and you’ll need the appropriate permits. Consider additional requirements for parking and utilities.
Yes, especially if your property is in a flood zone, liquefaction zone, or coastal zone, requiring additional evaluations and designs to mitigate environmental impacts.
You must conduct a geotechnical evaluation to ensure the stability of the ground before construction, addressing any potential risks of soil movement during earthquakes.
Yes, but there are stricter regulations to protect the coastal environment, including additional environmental impact assessments and coastal commission approvals. Careful planning and compliance with these rules are essential for project approval.
