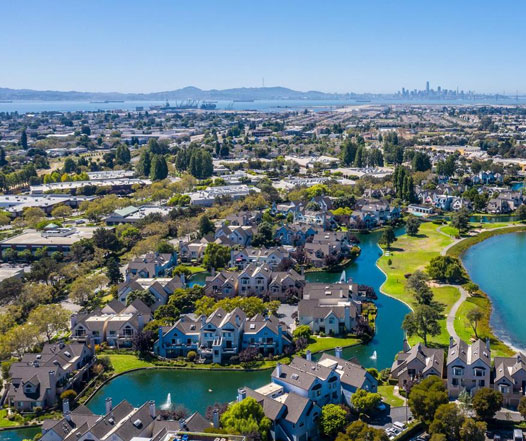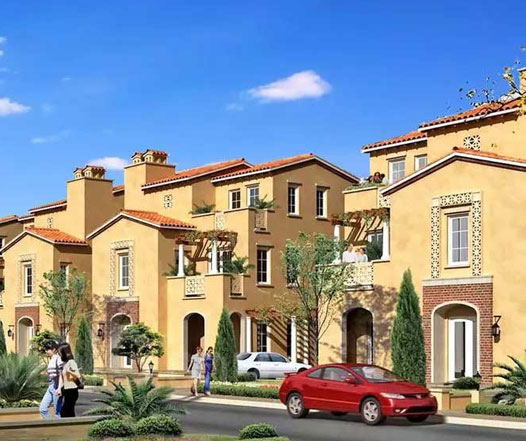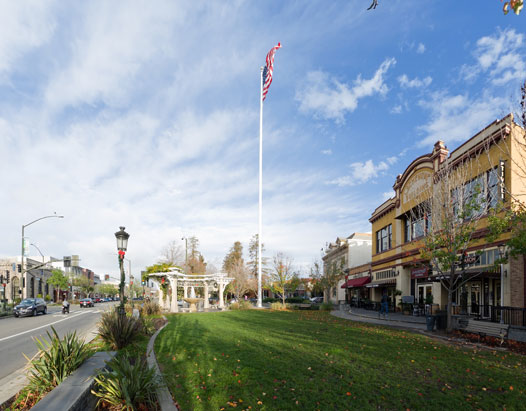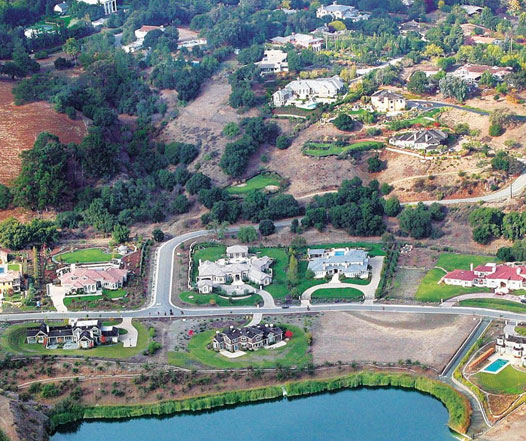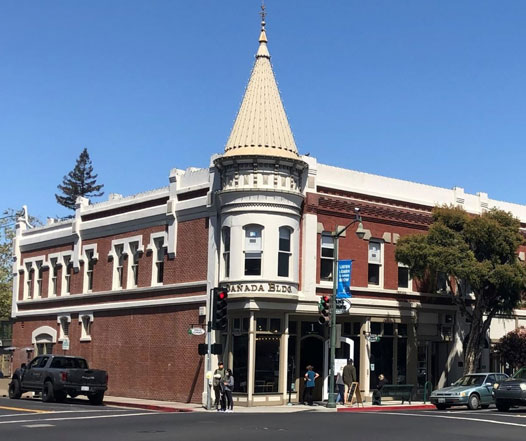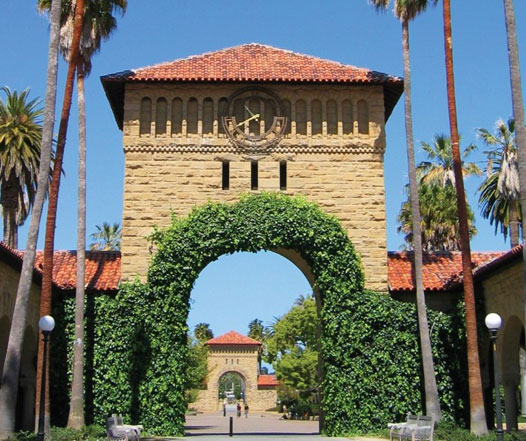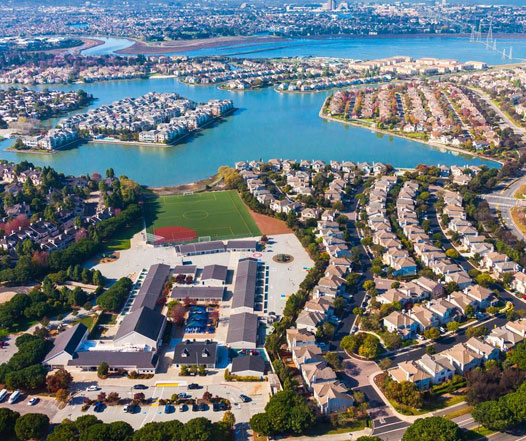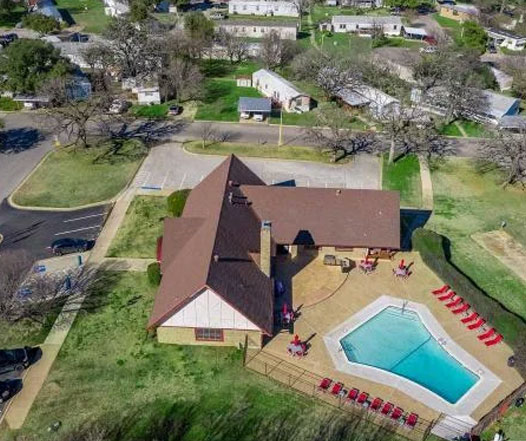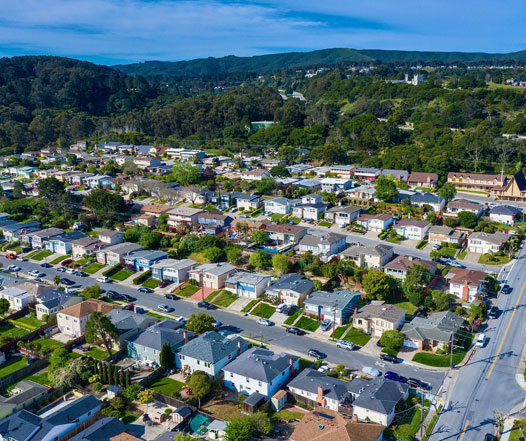
Introduction
Home addition in San Leandro offers a wonderful way to make your home more comfortable and functional. Whether you’re adding a new bedroom, expanding the kitchen, or creating a home office, these additions can improve your living space in many ways. By adding extra space, you can better accommodate your family’s needs and enjoy a more organized and spacious home. Home additions also increase the value of your property, making it a wise investment for the future. Moreover, a home addition allows you to customize your living space to better suit your lifestyle without the hassle of moving to a new home.
Vital Guidelines for Home Additions in San Leandro
What is Permissible
Maximum Addition Size
Home additions can go up to 600 square feet, depending on the property size and location, allowing for significant expansion while ensuring the neighborhood retains its character.
Height Restrictions
The height of the new addition must not exceed 25 feet, ensuring that the addition remains in harmony with the surrounding buildings and does not obstruct views.
Setback Requirements
Additions must be set back at least 5 feet from property lines, providing adequate space between structures for privacy and safety.
Floor Area Ratio (FAR):
The FAR should not exceed 0.45 for the entire property, balancing the building size with the lot size to maintain open spaces and prevent overcrowding.
Permitting Process Timeline
Standard
The permitting process typically takes about 30 days from application to approval, involving plan reviews, inspections, and compliance checks to ensure the addition meets all local codes.
Historic Property
For historic properties, the process may extend up to 45 days due to additional reviews required to preserve the historical integrity of the structure.
Crucial Zoning Regulations in San Leandro
Zoning regulations ensure that home additions fit within the community’s overall planning and standards, maintaining the aesthetic and functional coherence of neighborhoods.
Size Limitations for Home Additions
| Zoning District | Maximum Addition Size | Notes |
| R-1 | 500 sq. ft. | Suitable for single-family homes |
| R-2 | 750 sq. ft. | Suitable for duplexes |
| R-3 | 1,000 sq. ft. | Suitable for multi-family homes |
Height Limitations
- Single-family zones: Additions should not exceed 20 feet in height, ensuring a uniform skyline and preventing excessive overshadowing.
- Multi-family zones: Additions can go up to 30 feet in height, allowing for increased density in appropriate areas while maintaining a balanced urban environment.
Building Coverage Rules
Building coverage should not exceed 40% of the lot area, ensuring sufficient open space for landscaping, recreation, and drainage.
Location Requirements
- Front additions: Must maintain a 10-foot setback from the street to preserve the streetscape and provide a buffer zone.
- Side additions: Require a minimum of 5 feet from the property line, ensuring adequate space between buildings for fire safety and privacy.
- Rear additions: Must be set back at least 15 feet from the rear property line, maintaining rear yard open space and preventing overcrowding.
Exterior Details
Exterior materials must match the existing structure, ensuring aesthetic continuity and preserving the architectural character of the neighborhood.
Parking
One additional parking space is required for each bedroom added, addressing potential increases in vehicle use and maintaining adequate parking availability.
Guidelines for Obtaining Permits for Home Additions in San Leandro
Permits ensure that home additions meet local building codes and regulations, safeguarding the health, safety, and welfare of the community.
| Permit Type | Description | Estimated Fee |
| Building Permit | Required for all additions | $1,200 |
| Plan Check Fee | Review of plans and designs | $600 |
| Electrical Permit | For new electrical installations | $150 |
| Plumbing Permit | For new plumbing installations | $200 |
| Mechanical Permit | For HVAC systems | $180 |
| Planning Review | Zoning and land use review | $400 |
| School Impact Fee | Supports local schools | $350 |
Property Compliance Requirements
Compliance ensures that your home addition meets all necessary legal and safety standards, providing peace of mind and protecting your investment.
Parking
Ensure the addition of parking space aligns with local requirements, preventing parking shortages and congestion.
Setbacks
Follow the setback requirements to avoid legal issues and ensure adequate spacing between structures.
Open Space and Yards
Maintain the required open space and yard areas, enhancing the livability and aesthetics of your property.
Eligible Properties for Home Additions
Determining your property’s eligibility for a home addition involves checking zoning and other regulations, ensuring that the proposed addition is permissible and beneficial.
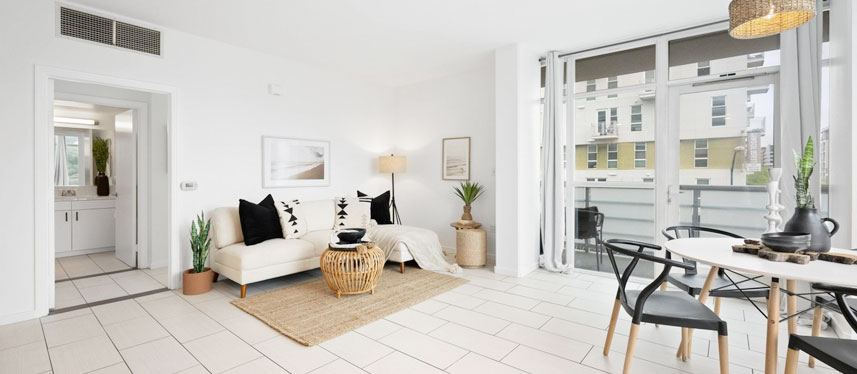
Other General Plan Designations That May Allow Home Additions
- Low-Density Residential: Typically allows additions up to 500 sq. ft., suitable for single-family homes and maintaining neighborhood character.
- Medium-Density Residential: Can permit additions up to 800 sq. ft., supporting moderate increases in housing density.
- Mixed-Use: Allows more flexibility with additions up to 1,000 sq. ft., accommodating a blend of residential and commercial uses.
Development standards
Single-family Homes
Additions must maintain the character of the existing home, ensuring architectural harmony and preserving property values.
Multi-family Properties
Ensure that additions do not disrupt neighboring units, maintaining the quality of life for all residents.
Historic Properties
Must preserve the historic character and features, safeguarding cultural heritage and complying with preservation guidelines.
Property Designations
- Flood Zones: Additions in flood zones require additional precautions, such as elevated foundations and waterproofing measures.
- Liquefaction Zones: Special construction techniques are needed in these areas to mitigate the risk of ground movement during earthquakes.
- Historic Districts: Additions must comply with historic preservation guidelines, ensuring that new construction respects the historical context.
- Coastal Zone: Requires additional environmental impact reviews to protect coastal ecosystems and comply with coastal management regulations.
Summary
Adding to your home in San Leandro not only improves your living space but also boosts your property’s value. Follow local guidelines and obtain necessary permits to ensure a smooth process. Whether you’re adding a new room or expanding your living area, a well-planned home addition can greatly enhance your home’s comfort and functionality. Embrace the opportunity to customize your home to better suit your needs while contributing positively to your community.
FAQs
Yes, you can add a second story as long as it complies with height and zoning regulations, and you obtain the necessary permits.
Yes, even small additions like a sunroom require permits to ensure they meet safety standards and comply with local building codes.
You can check with the San Leandro Planning Department or use their online resources to determine if your property is in a historic district.
If your home is in a flood zone, you will need to take additional precautions such as elevating the foundation and waterproofing to comply with safety regulations.
Yes, there are restrictions to ensure that the exterior materials of the addition match the existing structure, preserving the aesthetic harmony of the neighborhood.
Yes, adding a home office is a common addition that can be done within zoning regulations and with the appropriate permits.
The Floor Area Ratio (FAR) is the ratio of the building’s total floor area to the size of the lot, which helps maintain balanced development and prevent overcrowding.
While not legally required, informing your neighbors about your home addition plans is a good practice to maintain good relations and address any concerns they may have.
The maximum size for a rear addition depends on your zoning district, but it is generally around 600 square feet, allowing for significant expansion while maintaining open space requirements.
The standard permitting process for a home addition typically takes about 30 days, but it can be longer for properties with special considerations such as historic designations.
Yes, adding a bathroom is a common and practical home addition that requires proper permits and must comply with plumbing and building codes.
Setback requirements are distances from the property lines that must be maintained. Typically, this includes 5 feet from the side property line and 15 feet from the rear property line.
While there is no specific limit on the number of additions, each must comply with zoning regulations, lot size restrictions, and building codes.
Yes, electrical work requires a separate permit to ensure that the installation meets safety standards and complies with electrical codes, protecting both the property and its occupants.
